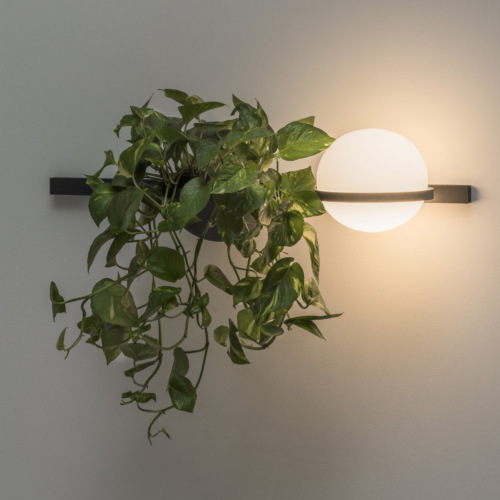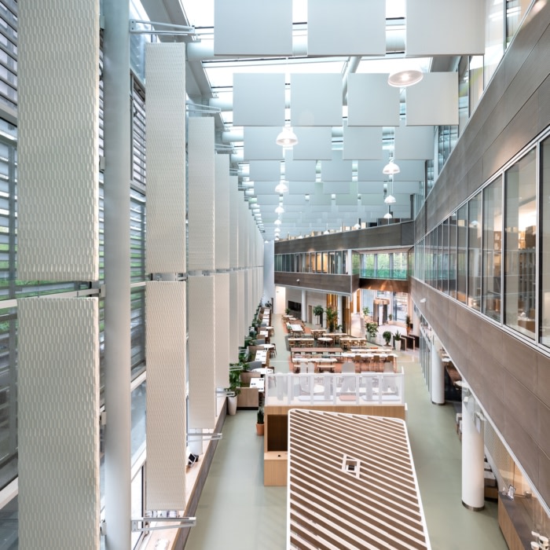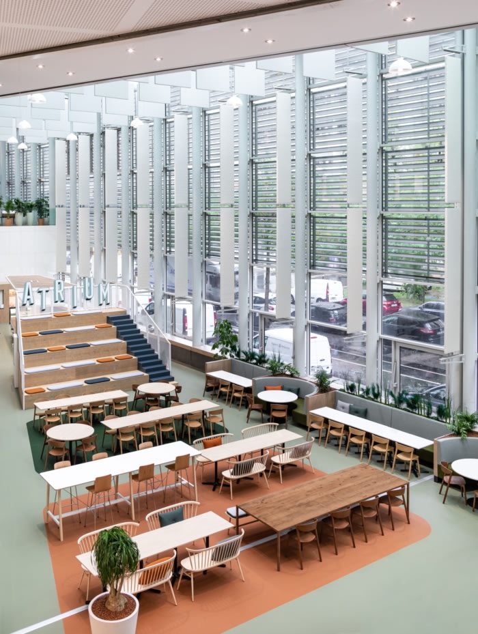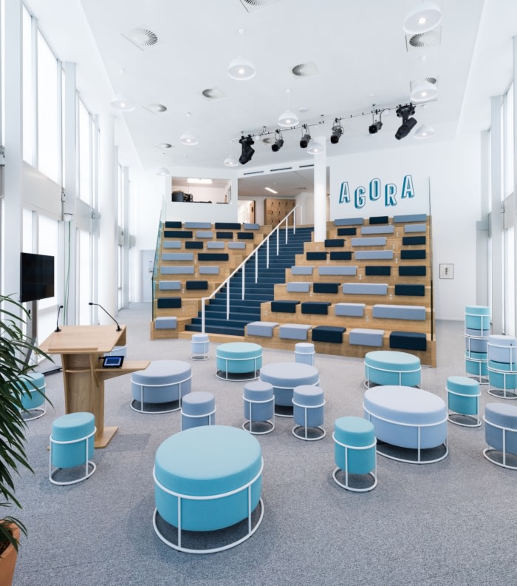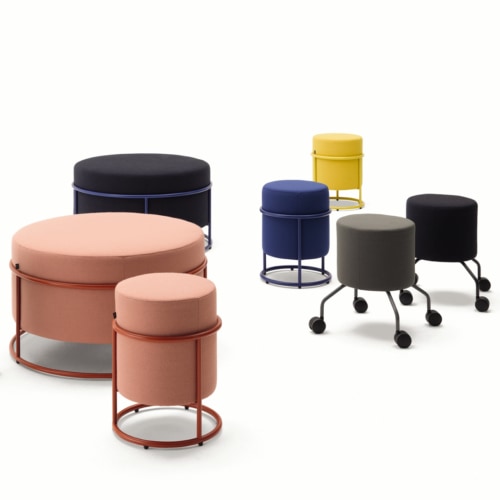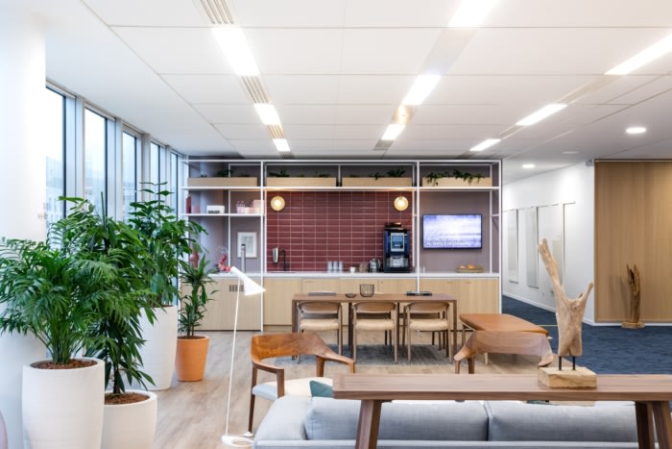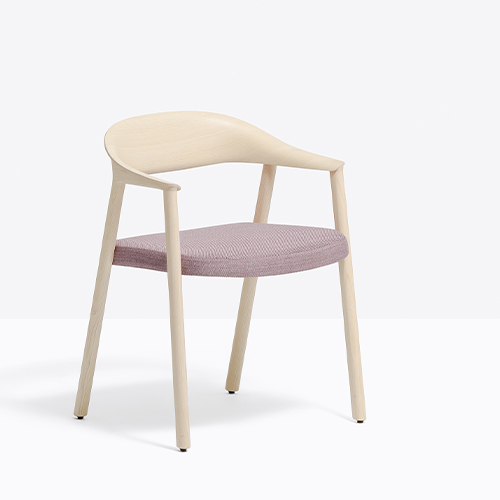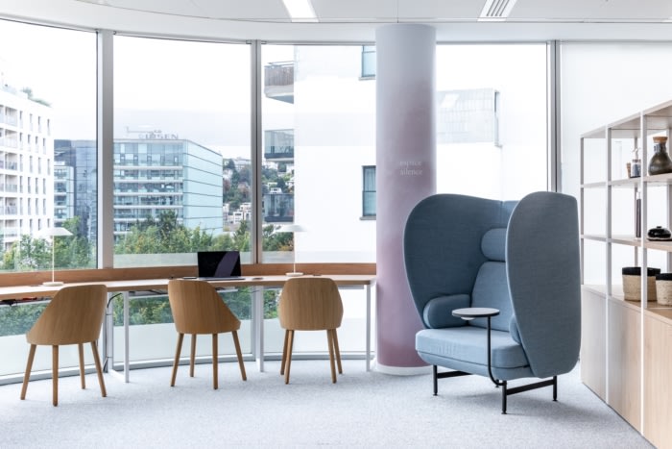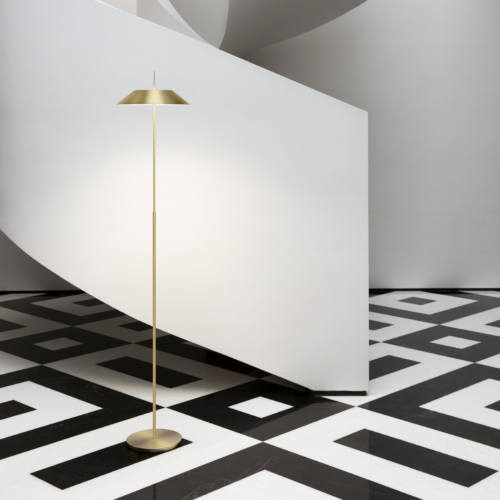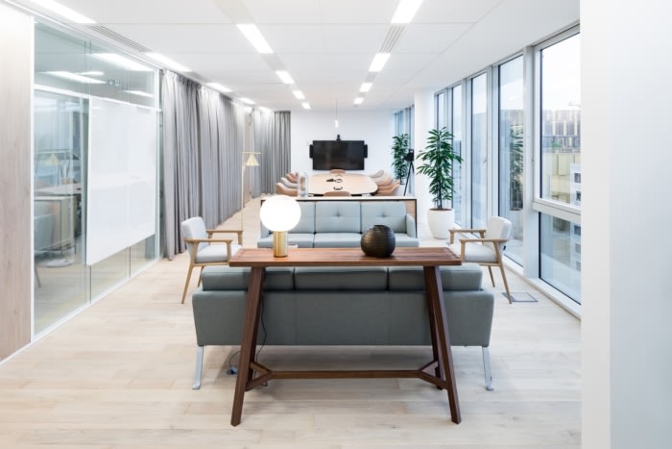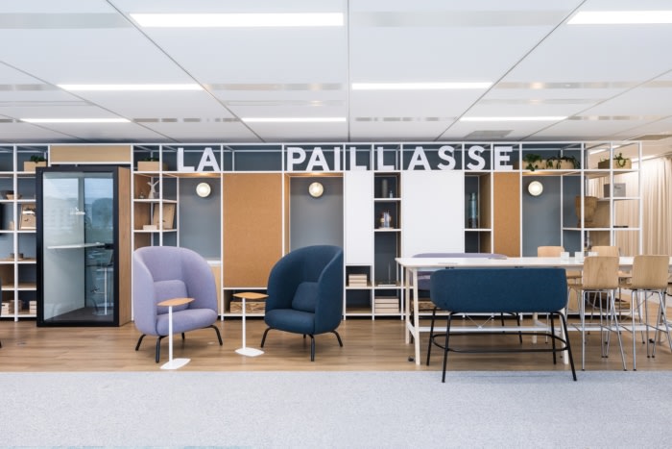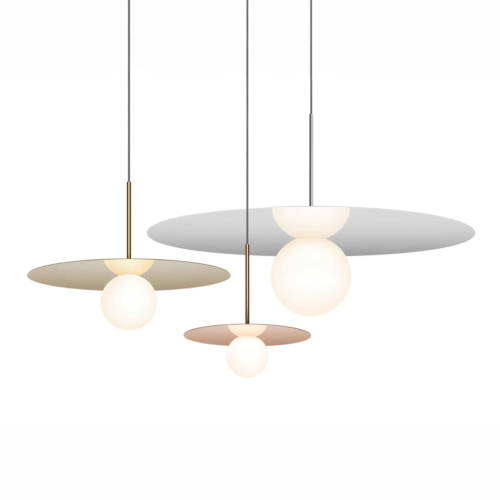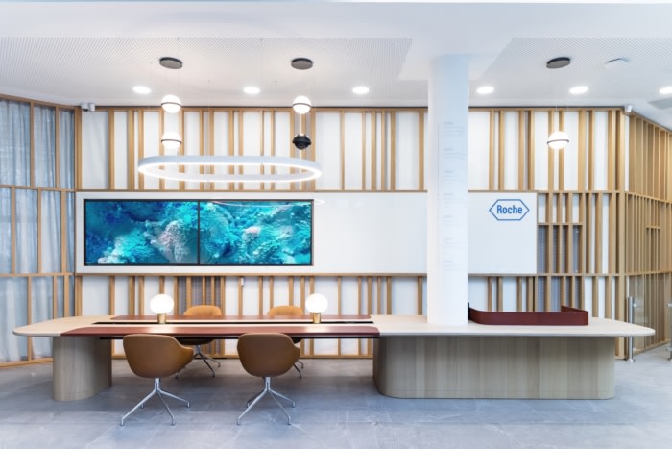
Roche Laboratories French Headquarters – Paris
In response to the Covid-19 pandemic, Roche Laboratories implemented a new way of hybrid working when designing the new layout and functionality for their French Headquarters in Paris.
Saguez & Partners designed Roche Laboratories’ French Headquarters with a focus on connection, collaboration and flexibility for their employees in Paris, France.
A “care place”, reflection of the Roche group mission
Saguez & Partners supported the Roche group through its relocation and transformation of uses in the “Angle” building in Boulogne-Billancourt (just outside of Paris). At a time when the return to the office is topical, Roche has redesigned its spaces. At the heart of its thinking is the complete transformation toward a new way of working—a layout based on uses and around a central concept: biophilia.The biophilic office
Biophilia allows for the design of sustainable buildings with a new outlook that promotes the well-being of its occupants. This concept based around the innate affinity of humans for living things and natural systems is at the heart of the design of new Roche workspaces. The space is conceived as a place of experience; the calming color palette and the ergonomics of materials and furniture invites you to recharge and breathe. The space is laid out with a clear understanding of uses to facilitate natural navigation. Abstract watercolor landscapes on pillars function as internal landmarks. The digital work of the Turkish-American artist Refik Anadol sets the tone starting with the reception area: you are entering an inspiring place.The office as a place to meet and socialize
Roche laboratories has chosen to make 55% of its employee work spaces collaborative. Leader in pharmaceutical innovation and R&D, Roche wishes to offer its employees environments that are most conducive to innovation and collective intelligence.The office as a place of (re)connection
Roche has created a hybrid and innovative work ecosystem that allows employees to gain in productivity thanks to a more flexible organization of workspaces. The top floor is entirely dedicated to collaboration and reconfigurable work spaces, a response to new agile work modes. New uses are facilitated by adapted equipment that allows teams to maintain interaction, no matter their location.
Design: Saguez & Partners
Photography: Frédéric Baron-Morin
