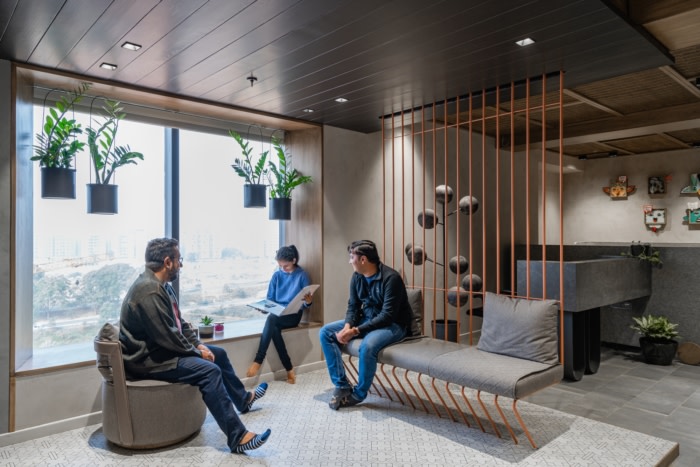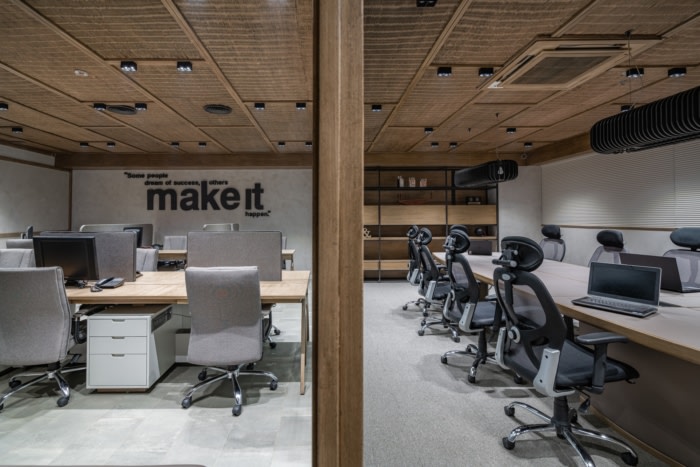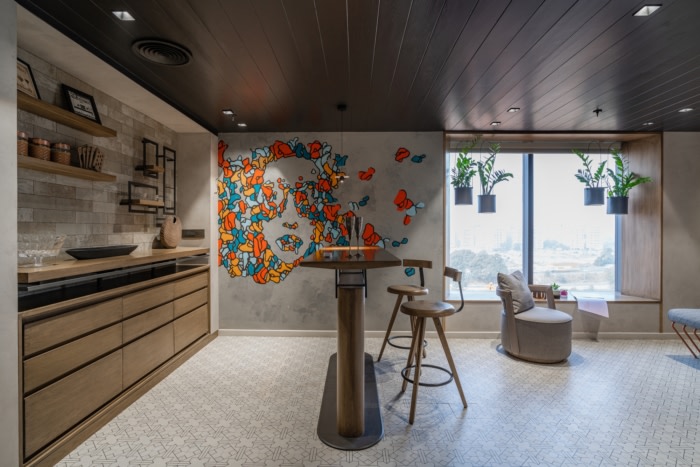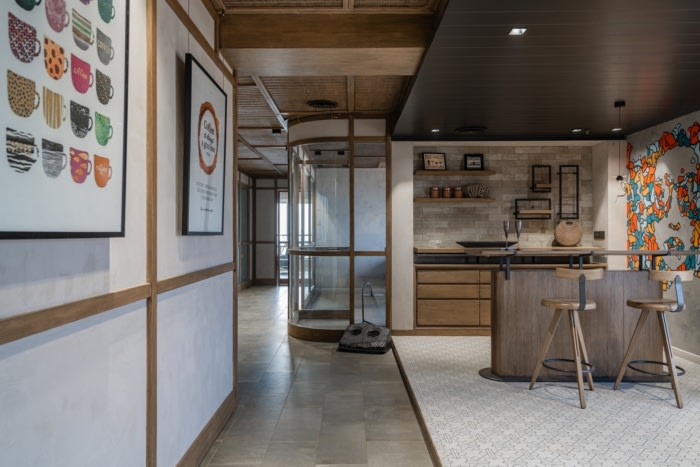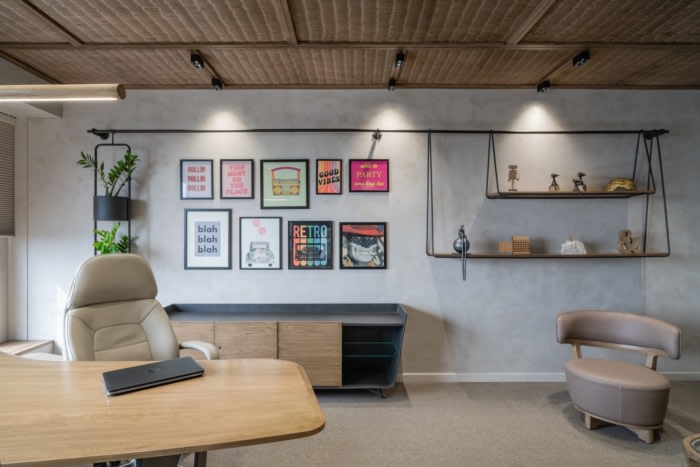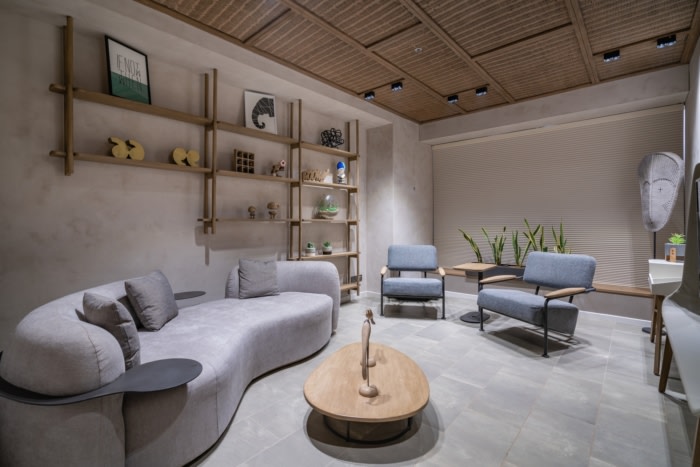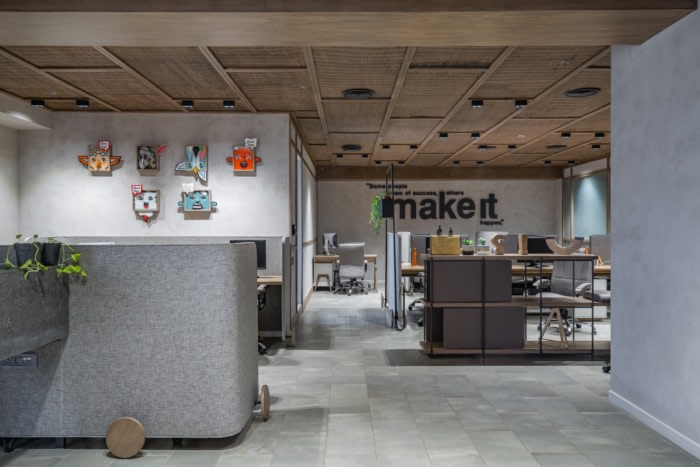
A3 Cube Offices – Ahmedabad
Designer’s Circle used natural colors and light to create a welcoming environment at the A3 Cube offices in Ahmedabad, India.
A3 Cube Events is an event management company housed in Ahmedabad, India. With its focal ideology of creating luxurious events, the project brief too called for designing an innovative workplace that promotes collaboration, workplace wellness and work style flexibility.
The workspace comprises of a reception area, two private cabins, workstations, conference room as well as breakout and small recreational zones that inhabit an open bar lounge and an enclosed lounge
The entire space was kept light and lively through a neutral palette of beige and grey with pops of color to liven it up as it was indeed a creative event management agency. The natural textures dominated the spaces through rattan ceiling, textured walls, oak wood furniture and grey speckled flooring.
The reception area welcomes visitors to sheerness of the contemporary styled office. The informal bar lounge is boisterous and spacious enough for visitors and working members to take a break and relax. Tessellated geometric flooring, a vivid mural and quirky furniture create a welcome distraction from the monochrome, bringing employees together for quick refreshment.
A standalone design element dominating its continuity throughout the interiors, is the beautifully woven rattan ceiling enclosed within a wooden framework. For the narrow passages we simply let the design of glass partitions merge with the ceiling’s design in order to simply provide a clear pathway.
The two private cabins are designed keeping in mind the psychological effects of working in an enclosed personal space. Our objective was to ensure the space provided a creative boost. Hence, the furniture as well as the décor contributes to the design strategy.
The enclosed lounge acts as an ideal space for informal meetings and discussions. The curvilinear sofa exudes comfort and style along with the planters that bloom to add a fresh vibe.
On the opposite end of the entrance are workstations. The desks are parted with the use of fabric partitions, planters and accessories. Past this, is a conference room housing twelve seats kept away from unwanted distractions.
This project enabled us to design a workspace keeping in mind the comfort and well-being of the inhabited members working for long hours. Moreover, designing a space for a creative agency let our creative juices flow too!
Design: Designer’s Circle
Photography: Maulik Patel | Inclined Studio
