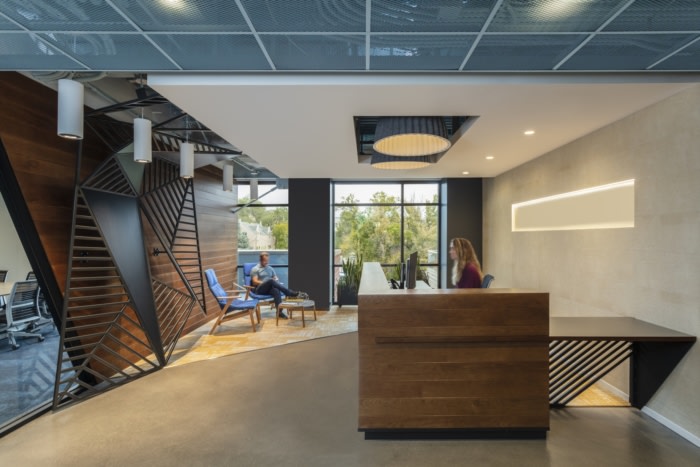
Confidential Technology Client Offices – Boulder
In the wake of the global COVID-19 pandemic, a global technology client reevaluated the traditional office landscape and implemented a new flexible workspace in Denver.
Acquilano was tasked with completing a confidential technology client’s offices in Boulder, Colorado.
As producers of technology that enabled a world-wide shift to remote and cloud-based business practices, it may be a surprise that this featured company remains committed to providing highly optimized office space for its teams. The multi-national organization has evaluated workplaces from across the globe to define one of the most robust design guidelines / standards document we’ve seen in 35 years of practice – naturally, its web hosted and ever-updating! The standards define fundamentals that are non-negotiable and measures for success at intermediate ‘toll-gates’. Each checklist outlines ideals related to sustainability, comfort/control, accessibility, inclusivity, technology, mobility, flexibility, and culture.
Our team embraced the elevated expectations and planned two floors of first-generation space to include six engineering neighborhoods, each with reconfigurable work-points and dedicated ‘zone’ and ‘focus’ rooms. A variety of shared spaces include traditional conferencing, a ‘hub’ lounge/breakroom, mother’s room, an X-Box recreation space, and two outdoor patios enhanced with custom-perforated shade structures equipped with heaters, Wi-Fi, firepits, and furnishings by Loll, Extremis, and Andrew World. To address inclusivity and accessibility, we dismissed standard convention by proposing gender-neutral restrooms with private commodes and shared sinks. At the core-restrooms, we retrofitted the doors with wave-activated hardware providing users a touchless open/close/lock/unlock experience. Braille too was provided throughout, going as far to include microwave instructions! 1650 Canyon achieved LEED Gold certification and additional sustainable strategies were added including the use of daylight-harvesting LED lighting, kitchen durables, water filtration, enhanced commissioning, plus recycling and composting programs to highlight a few.
It might seem that such stringent technical requirements would result in a prescriptive outcome, but design is in the details. After satisfying this confidential client’s programmatic requirements, we were free to apply our own creative touches. A metal mesh ceiling tile was specified at the circulation to maximize the perception of volume – here we called for this and all open-to-structure ceilings to be painted with Billowy Breeze (a soft blue). At the six user-group neighborhood entry portals, we worked with a digital illustrator to co-develop murals titled The Daydreamer, Explorer, Builder, Musician, Collector, and The Teammate. Motifs inspired by National Park patches are another subtle nod to the group’s interests and the Boulder community connection. Plant-scaping, Accessories, and Furniture services too were all directed by the design team.
The resulting project is a picture-perfect example of how curated spaces can draw team members together through thoughtful design that puts people’s needs first.
Design: Acquilano
Photography: Jess Blackwell Photography
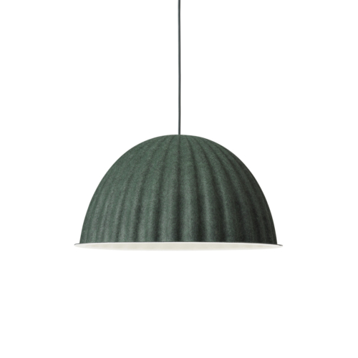
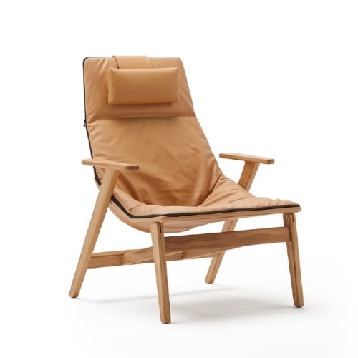
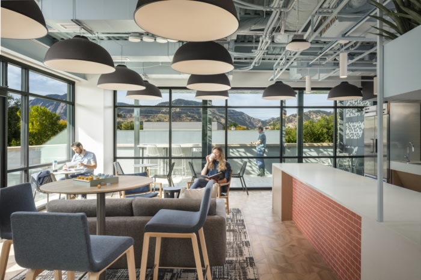
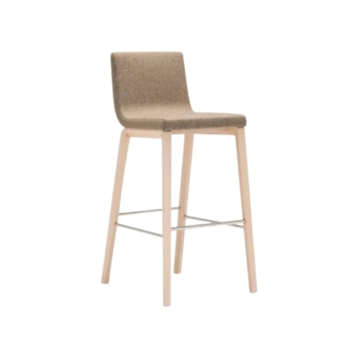
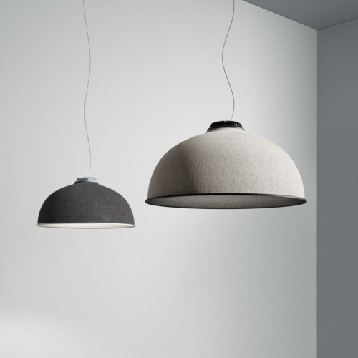
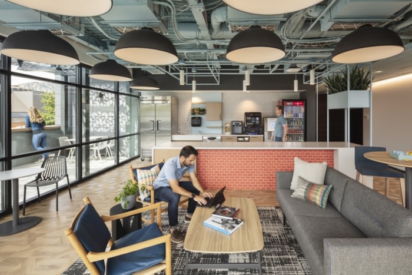
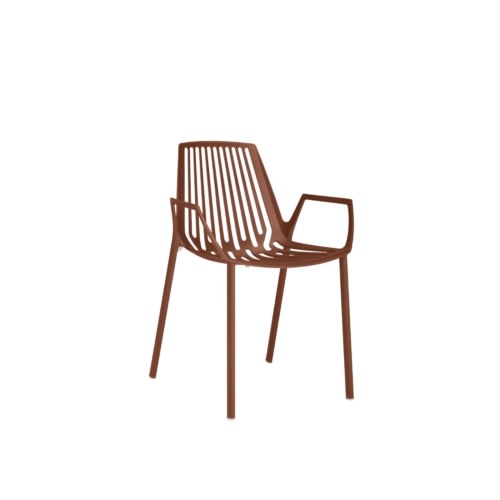
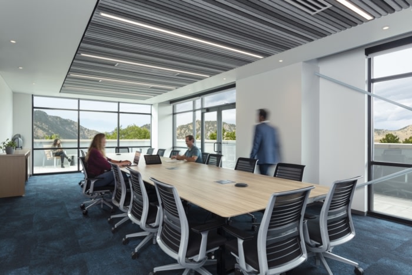
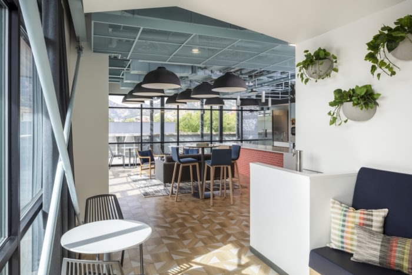
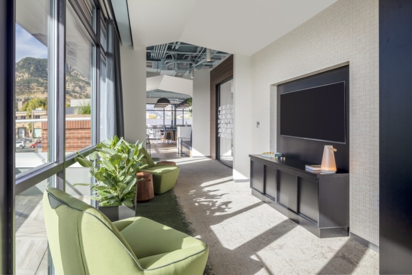
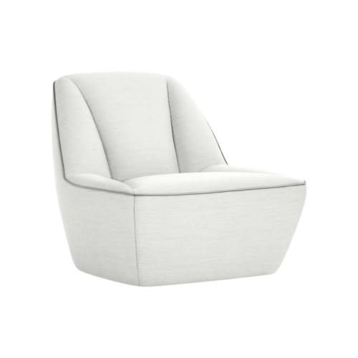
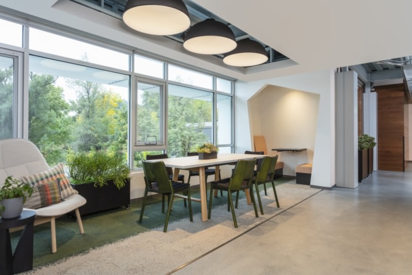
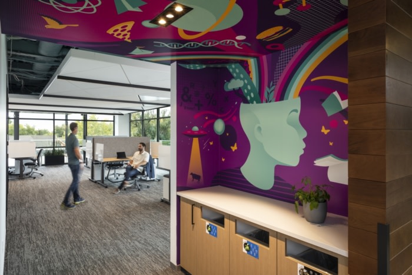
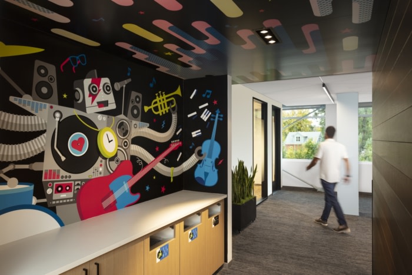
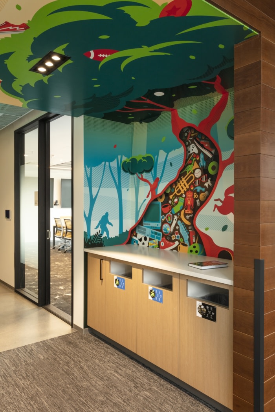
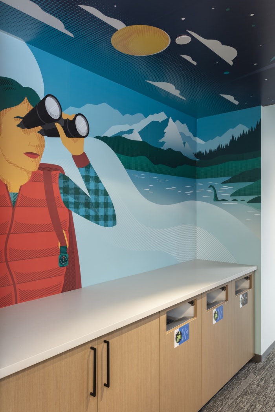
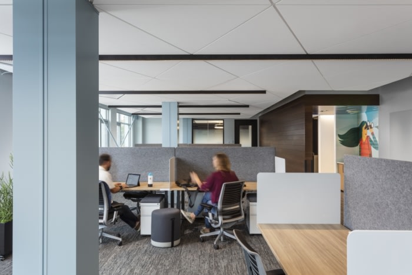
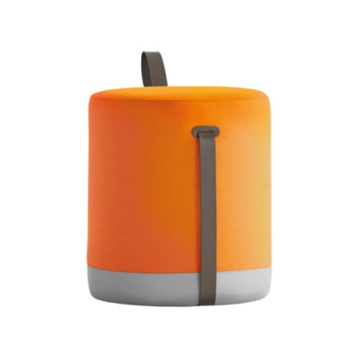
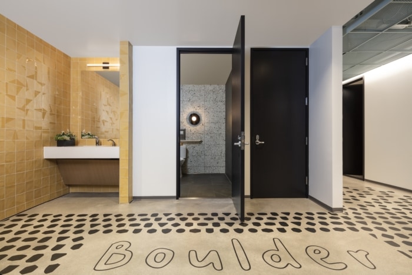
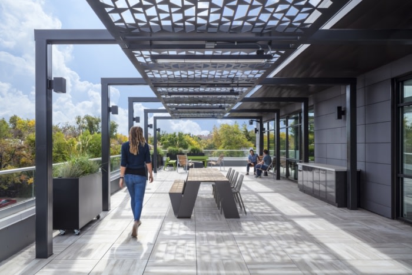
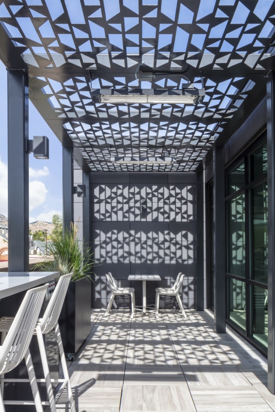

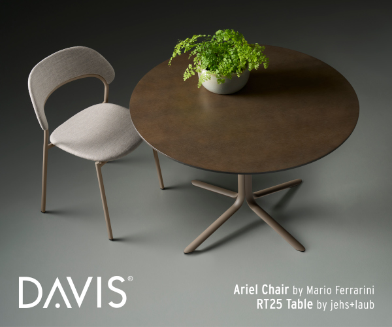
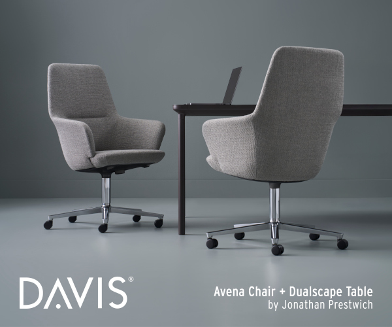



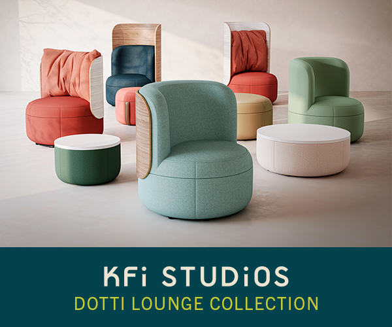
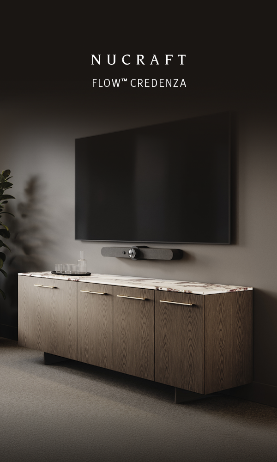
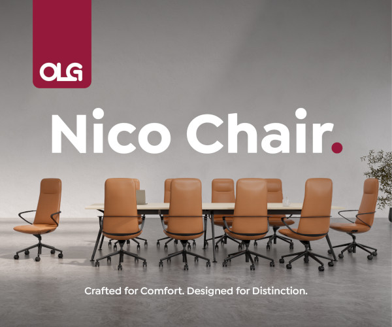
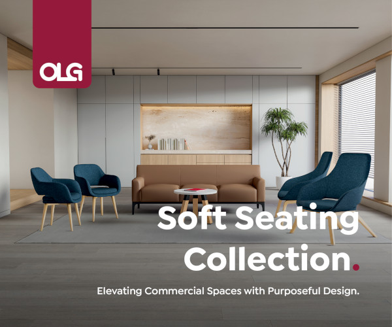
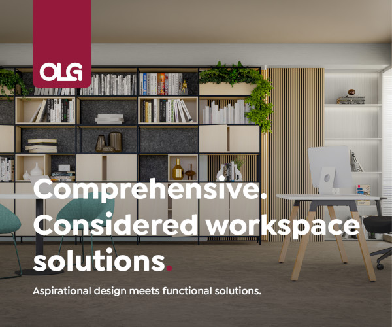
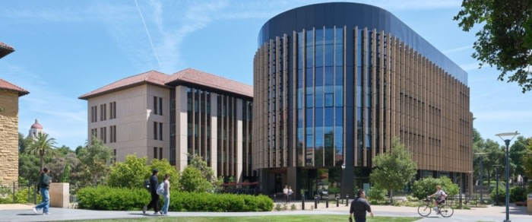
Now editing content for LinkedIn.