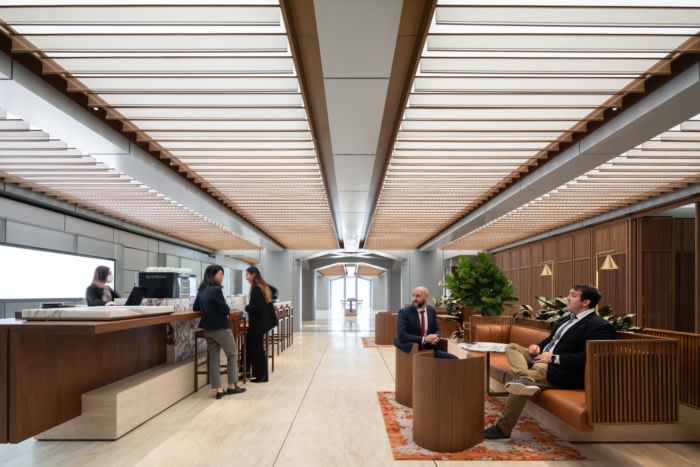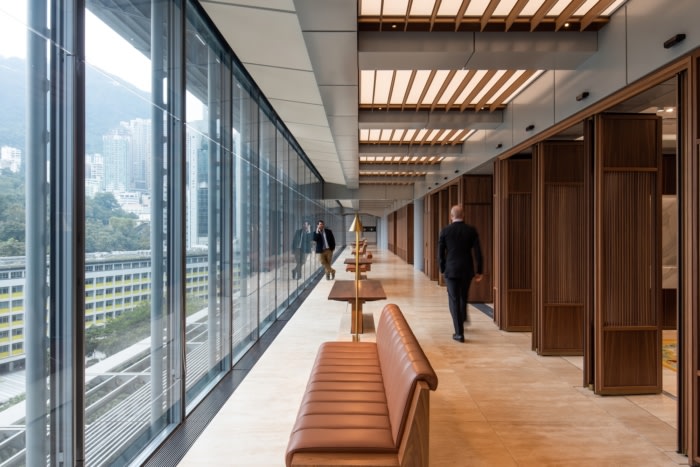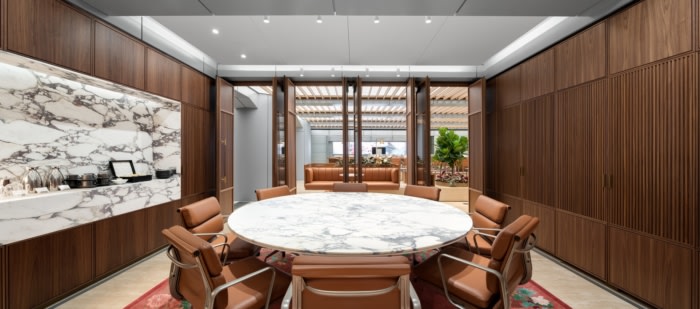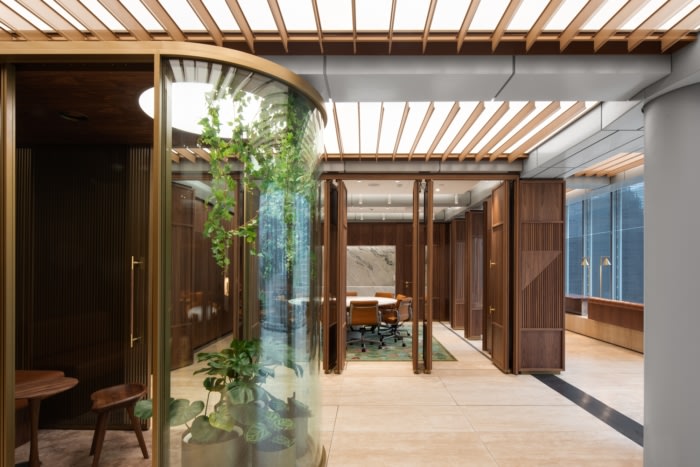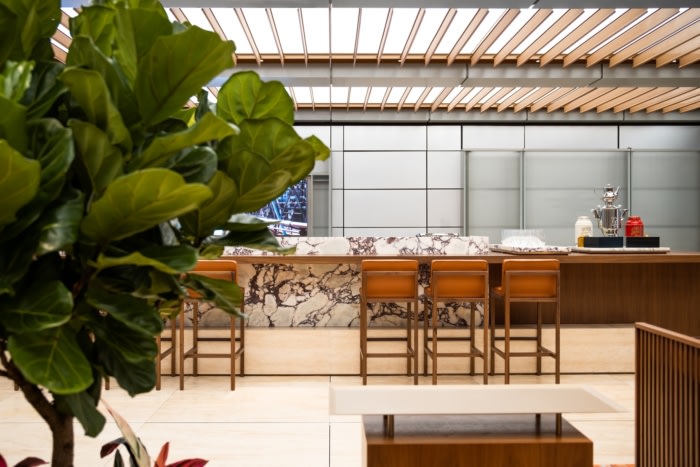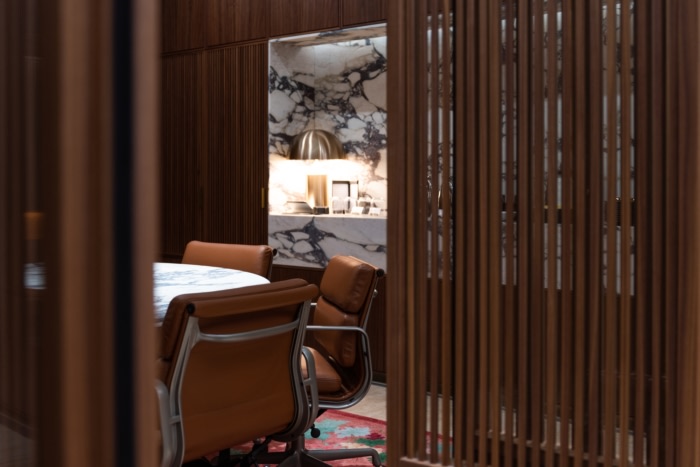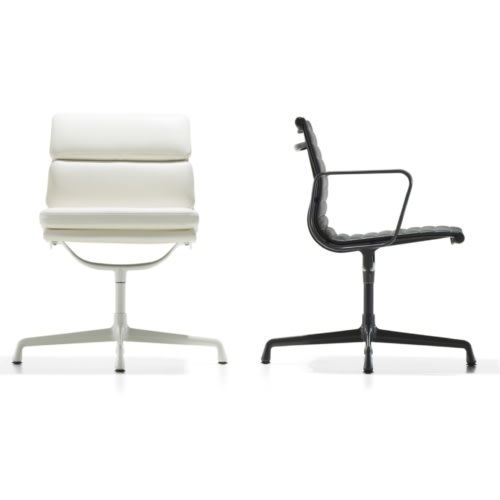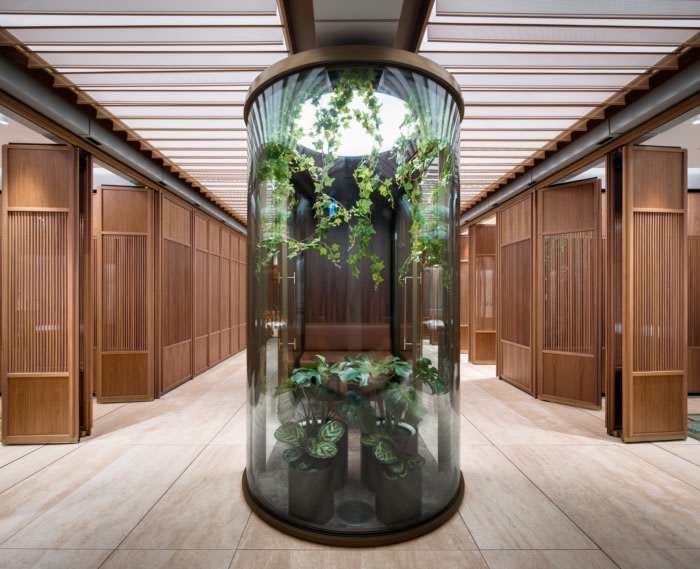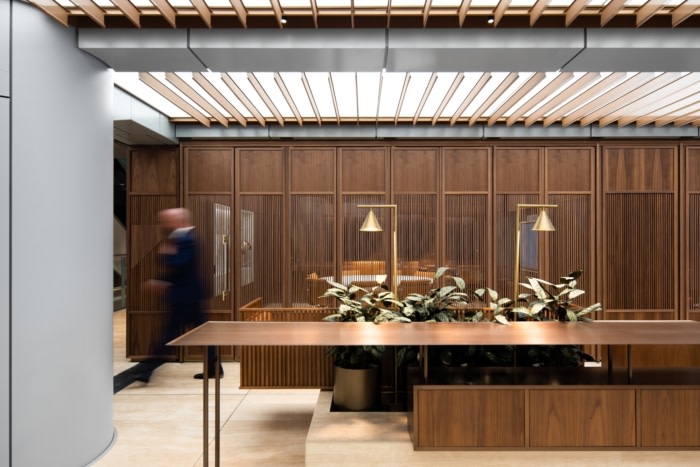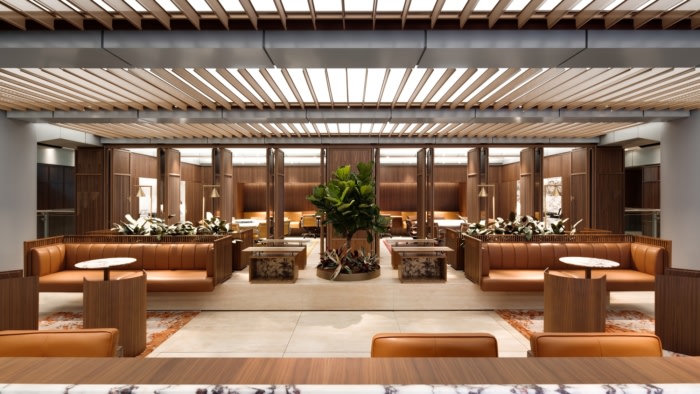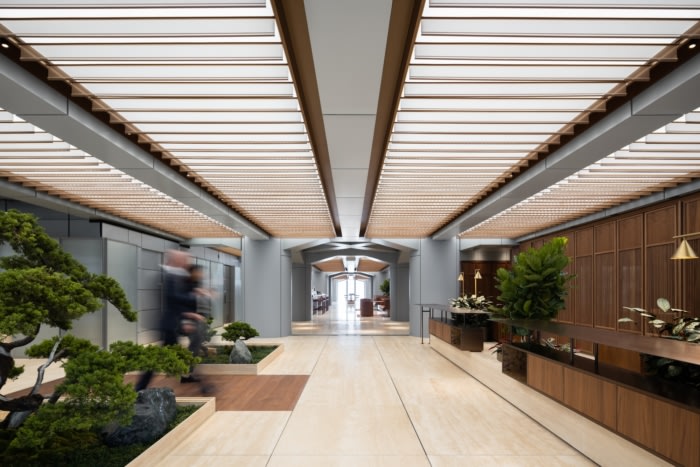
HSBC Offices – Hong Kong
The QRC Suites at HSBC HQ Hong Kong combine the best in hospitality, workplace and meeting space design in this new private client centre – a dedicated place for building valuable relationships.
Hassell designed a multi-functional and dynamic space for the HSBC offices in Hong Kong.
The international bank’s Global Banking & Markets and Global Private Banking team needed a world-class, amenity-rich destination to set them up for the future.
The experience-driven QRC Suites – on the 15th floor of HSBC’s iconic Hong Kong HQ – can now accommodate individual and group meetings in spaces that feel calm and secure, no matter how much activity is happening around them.
Future-proofed for success
With discretion and confidentiality at the heart of the design brief, the suites consist of a series of pavilions housing meeting rooms that range from small, private booths to larger meeting spaces and outdoor social areas that still feel secluded. The floor also features a central, multi-purpose event space with a café, bar and dining area.The spaces can also expand or contract readily – or be repurposed to meet the changing demands of the business. The QRC Suites are in step with a corporate real estate shift toward a ‘clubhouse’ model – something that’s increasingly important in the current global context. Under that model, the floor acts as the central HQ, with outer and regional offices, co-working and remote working options revolving around it to respond to the ever-increasing need for agility.
A delightful touch are the custom-designed terrarium pods by Unifor, which can function as either secluded focus spaces or semi-open sanctuaries when their doors are open. And with their plants seasonally selected and rotated by a local nursery, they offer a moment of retreat for both employees and visitors.
‘Breathing space’ for the building
We knew from the outset that success would mean working with the building’s architecture, designed by Foster + Partners and completed in 1986, giving the iconic features ‘breathing space’. A blend of classical proportions and contemporary finishes make the interiors feel as if they have ‘grown’ out of the architecture – but as a timeless, elegant new generation.
Design: Hassell
Photography: Kris Provoost
