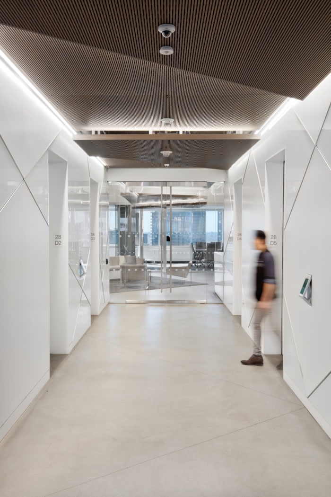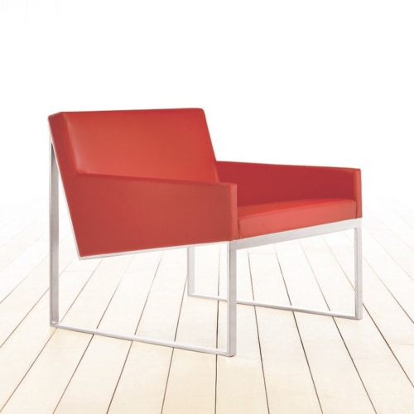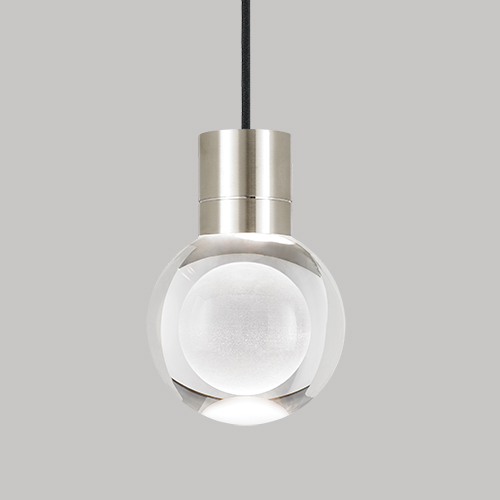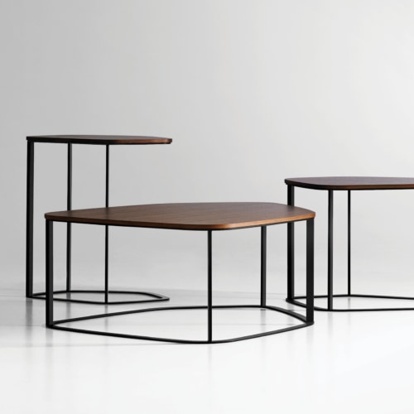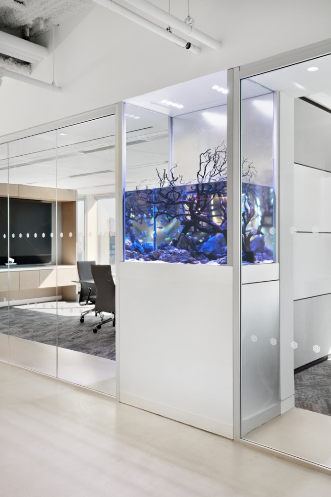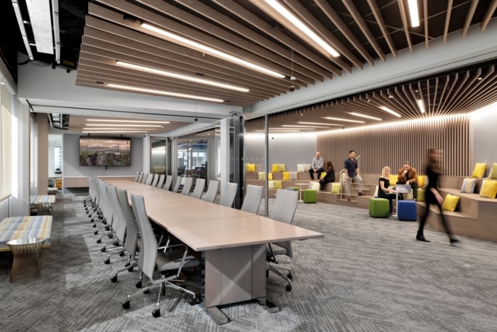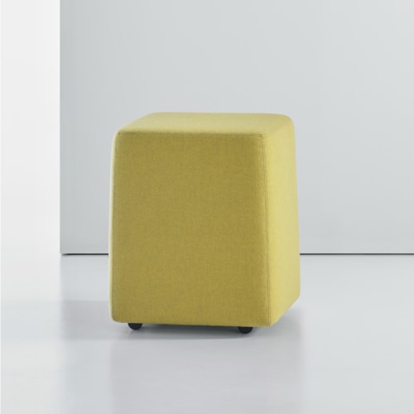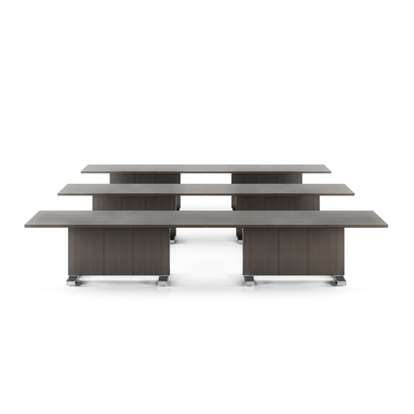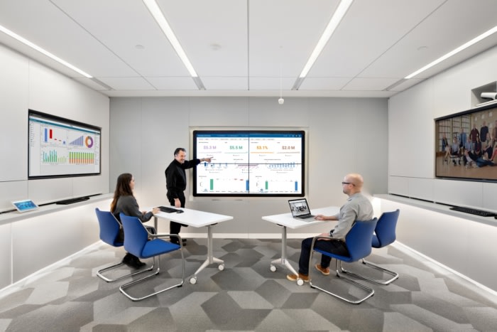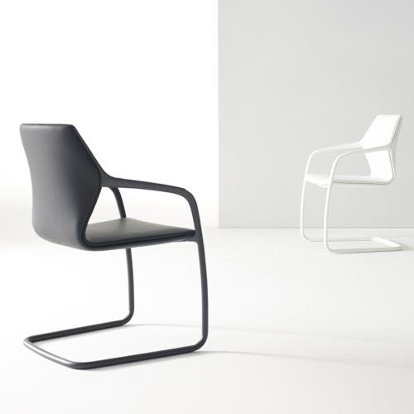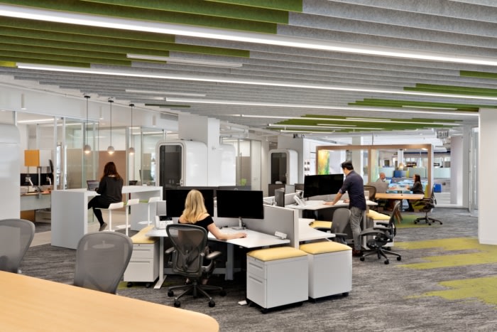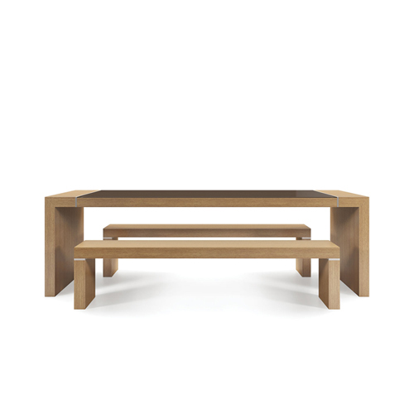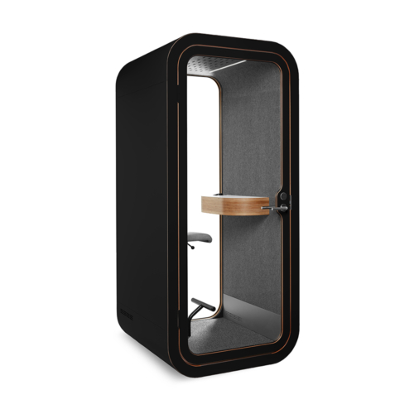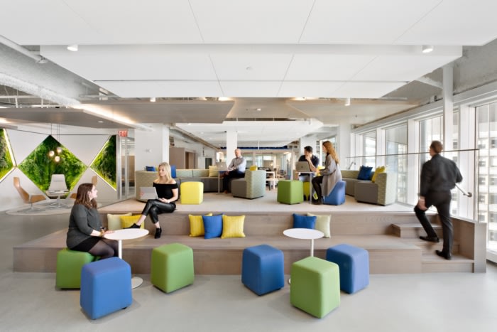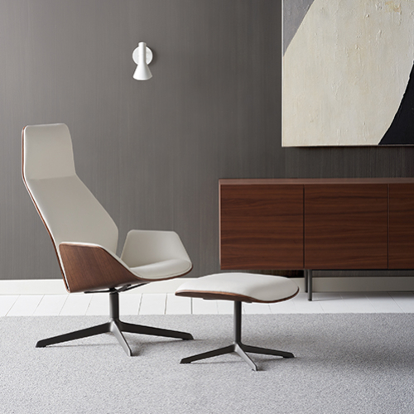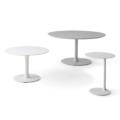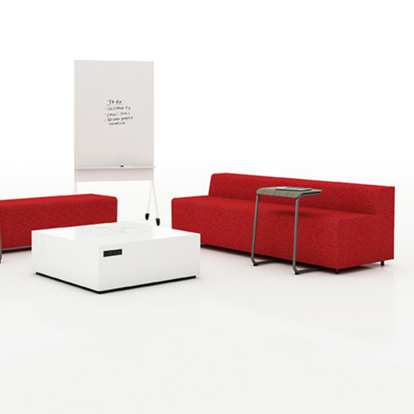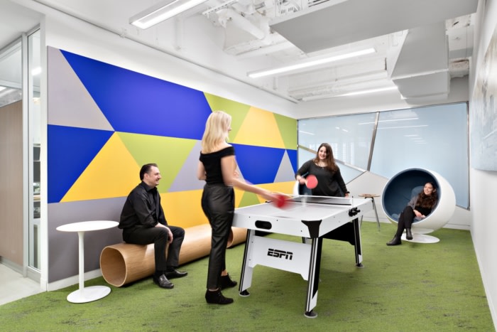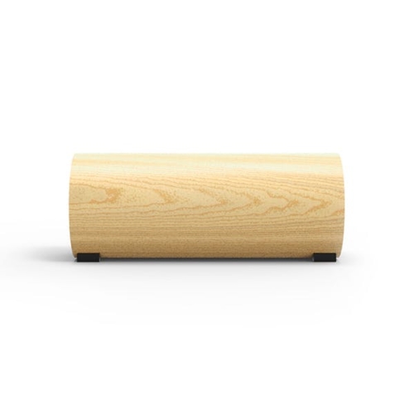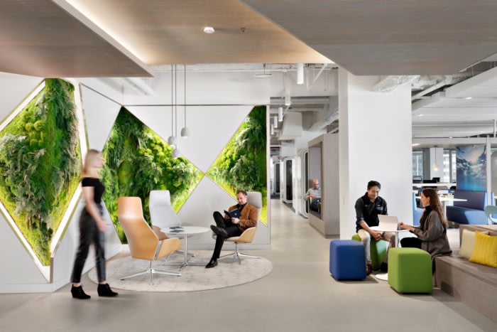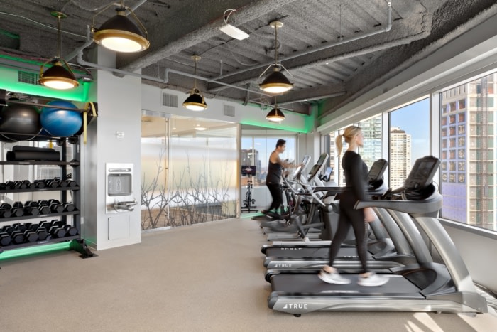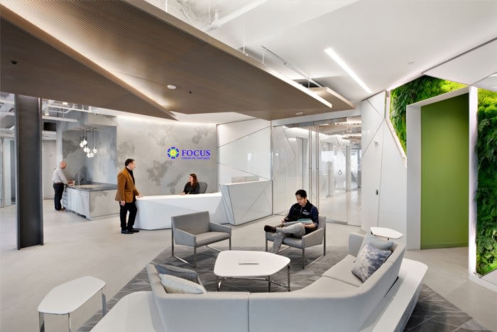
Focus Financial Partners Offices – New York City
Designed as a transparent, flexible, and collaborative space with an open-floor plan, Focus Financial now has a free-flowing office with sustainable and wellness elements for their New York City-based employees.
Ted Moudis Associates designed a professional, yet comfortable space for the Focus Financial Partners offices in New York City, New York.
Focus Financial Partners, a leading partnership of independent, fiduciary wealth management firms, tasked Ted Moudis Associates with reimagining their working environment—located on the 28th floor of a New York City Midtown office tower. The workplace design team created a transparent, flexible, and collaborative space with an open-floor plan of free-flowing spaces and sustainable and wellness elements.
Inspired by the client’s strong brand and the angular shape of the building, Ted Moudis Associates (TMA) developed a “faceted” design concept that provided the free-flowing series of spaces that the client desired. Embracing an activity-based workplace approach, the space consists of a combination of relatively small enclosed rooms, “work bench” style workstations, and 120-degree workstations, allowing employees to choose their individual spaces. The firm also allowed maximum daylight throughout the space to create an open, bright and airy environment. All enclosed rooms facilitate a visual connection and the transfer of daylight through glazed walls.
To further support the health and wellness needs of Focus Financial Partners’ team, Ted Moudis Associates provided several key features that include an in-house gym, green walls in the reception lobby and staff cafe, and an innovation lab where staff members convene to brainstorm and develop new ideas. The team also incorporated sustainable elements such as LED lighting fixtures and carpeting made from pre-consumer recycled content carpet tiles.
Focus Financial also wanted to expand their ability to support client meetings with a much larger conference center. TMA developed a multi-purpose boardroom adjacent to an open-plan amphitheater that, through movable partitions, can be reconfigured into a large “town hall” space for client events or employee training. In order to maximize ceiling heights, TMA utilized an open “lofted” approach that exposes structural beams and HVAC equipment. Acoustic felt baffles suspended from the ceiling help enhance performance.
Design: Ted Moudis Associates
Photography: courtesy of Ted Moudis
