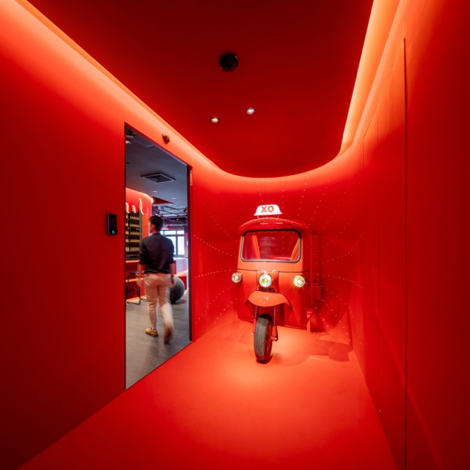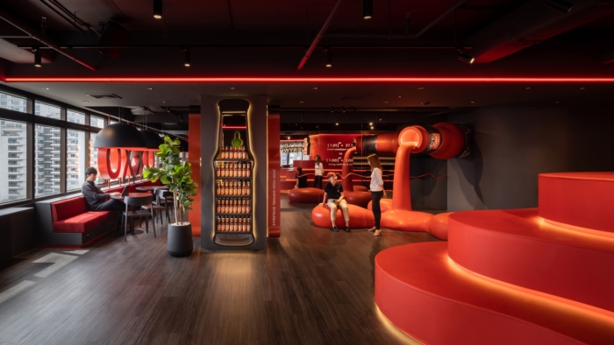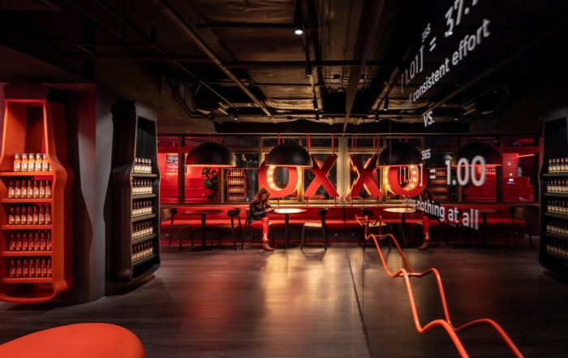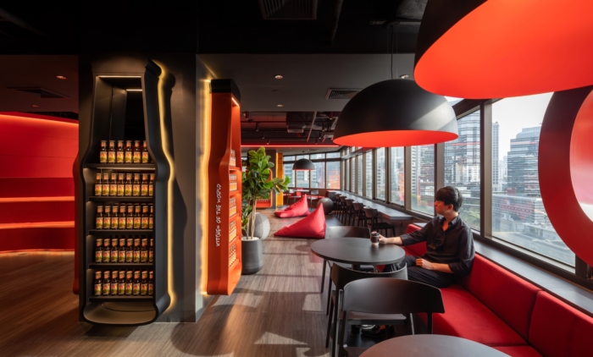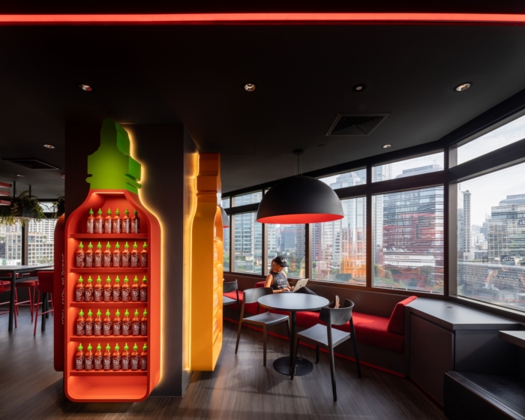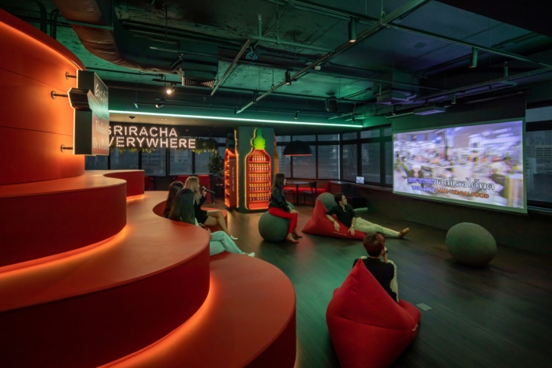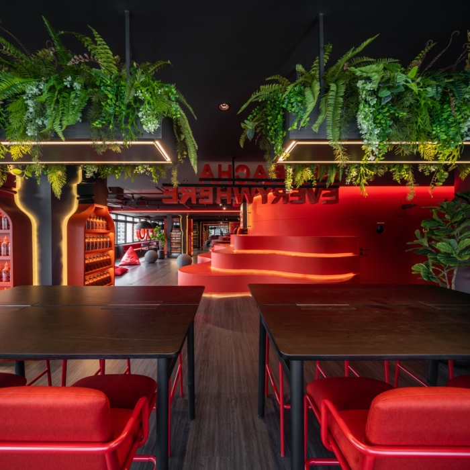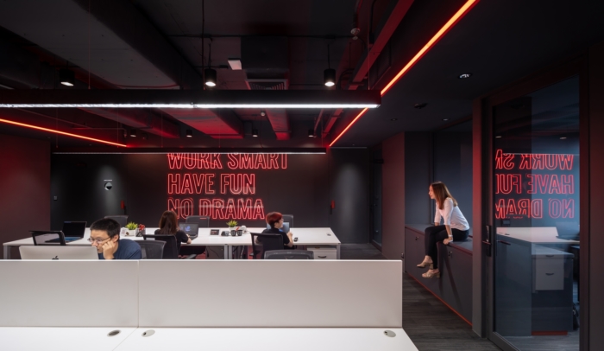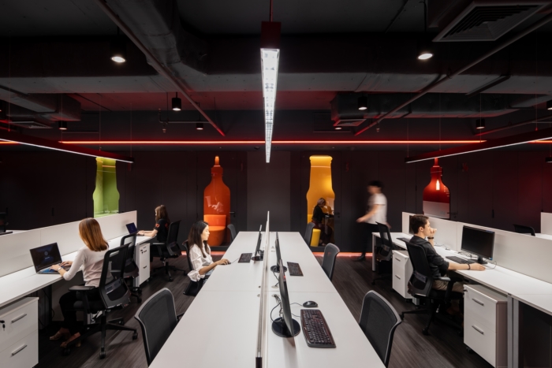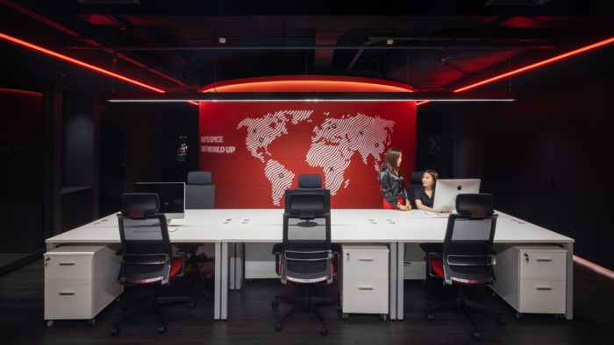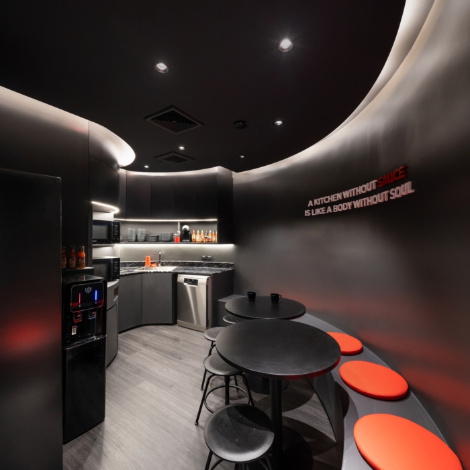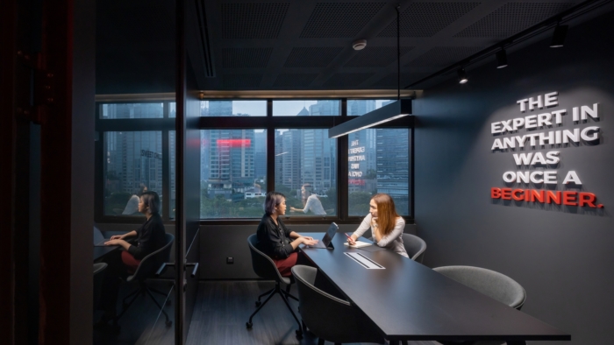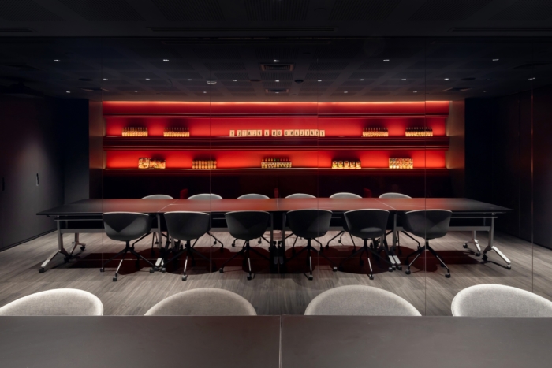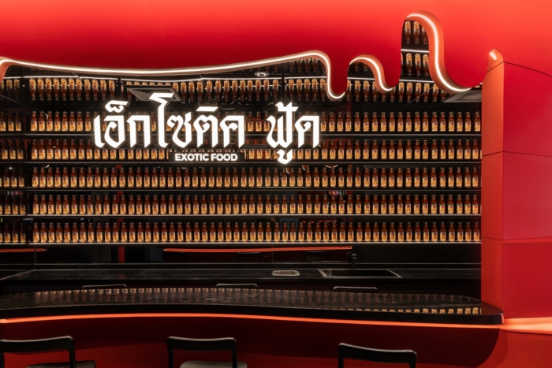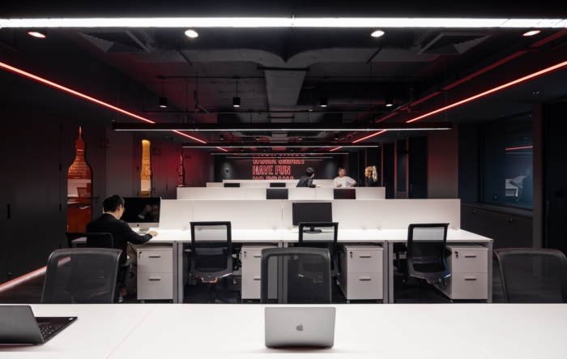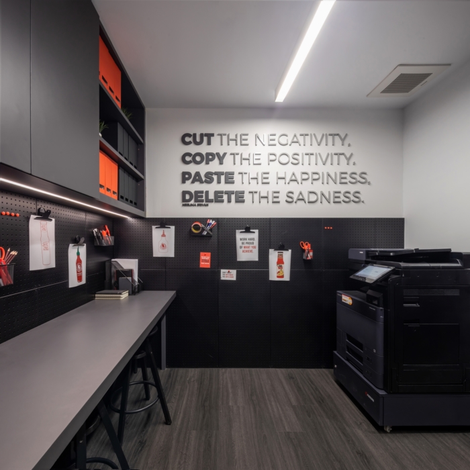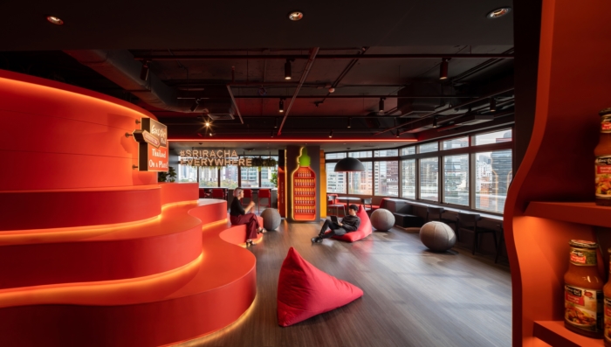
Exotic Food Offices – Bangkok
Already familiar with adaptability, Exotic Food's Bangkok office represents and communicates the organization’s corporate identity while facilitating collective goals and unity amongst their employees in a post-Covid workplace.
Integrated Field (IF) completed a playful and electric space with a strong brand identity for the Exotic Food offices in Bangkok, Thailand.
Exotic Food (XO) is a public company whose business involves the exportation of Thai food and flavors to countries worldwide. The foundation of XO’s success lies in their potential to constantly be adaptive to changes. The decision to improve and expand the office, surprisingly so, in this particular time, coincides with our belief that office space will remain and become more important, even in the time when people no longer need to physically be at an office in order to work.
What this statement means is the requirements of current and future offices will not only cater to work practices like it had been in the past but are expected to represent and communicate an organization’s corporate identity while facilitating collective goals and unity among employees.
The colors red and black, and other elements that convey XO’s identity are utilized to create a strong, unified image, discernible to both the company’s personnel, including visitors who have a chance to visit the actual office or see it online. These elements of XO’s corporate identity will become something that employees can identify with while visitors can easily recognize and remember.
What’s even more important than the physical identity is the organization’s visions and how the office space works to mold the employees to move toward the same objectives with corresponding mindset. The potential to be adaptive and creative, which are the qualities that have helped the company attain success, has been cultivated among the company’s staff through the functional spaces that encourage team working and stimulate creativity.
The functional program of Exotic Food Headquarter is divided into four different sections.
1. Support Core
This particular part consists of a number of functions designed to improve the staff’s work efficiency, such as small meeting rooms, the phone booths for online meetings, the managers’ offices, the workshop room and storage. This section of the program surrounds the main workspace without obstructing any natural light and beautiful outside surroundings.2. Main Core
The central core comprises the main office space and other functional spaces such as the canteen, bar and amphitheater, which can accommodate a variety of work-related and recreational activities.3. External Core
The spaces are designed to accommodate visitors and are made up of two main meeting rooms that can be partitioned or connected into one large conference room. Small meeting tables are used for their adaptability to support various functionalities such as formal meetings, group workshops or class lectures. The space outside of the meeting rooms houses a series of small pocket spaces that allow the company to accommodate different groups of visitors at once.4. Internal Core
This casual workspace is designed to encourage team-working environments. The spaces inside the Internal Core and External Core are located in the area with an access to the view of the city and the green spaces on the Wireless Road, consequently bringing a more pleasant and relaxing vibe to the interiors.
Design: Integrated Field (IF)
Contractor: Choice Interior
Photography: Ketsiree Wongwan
