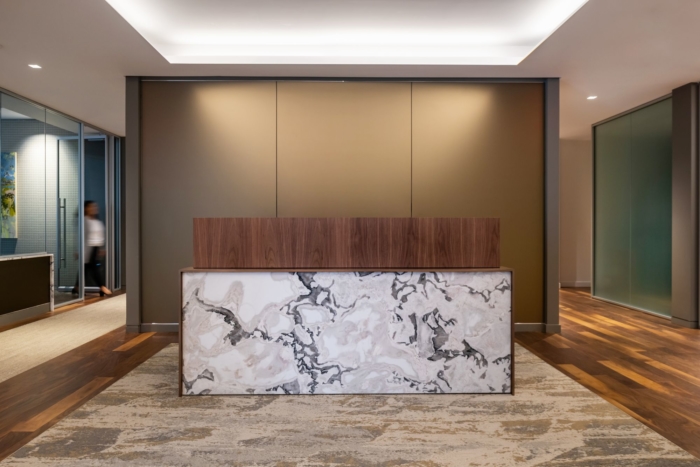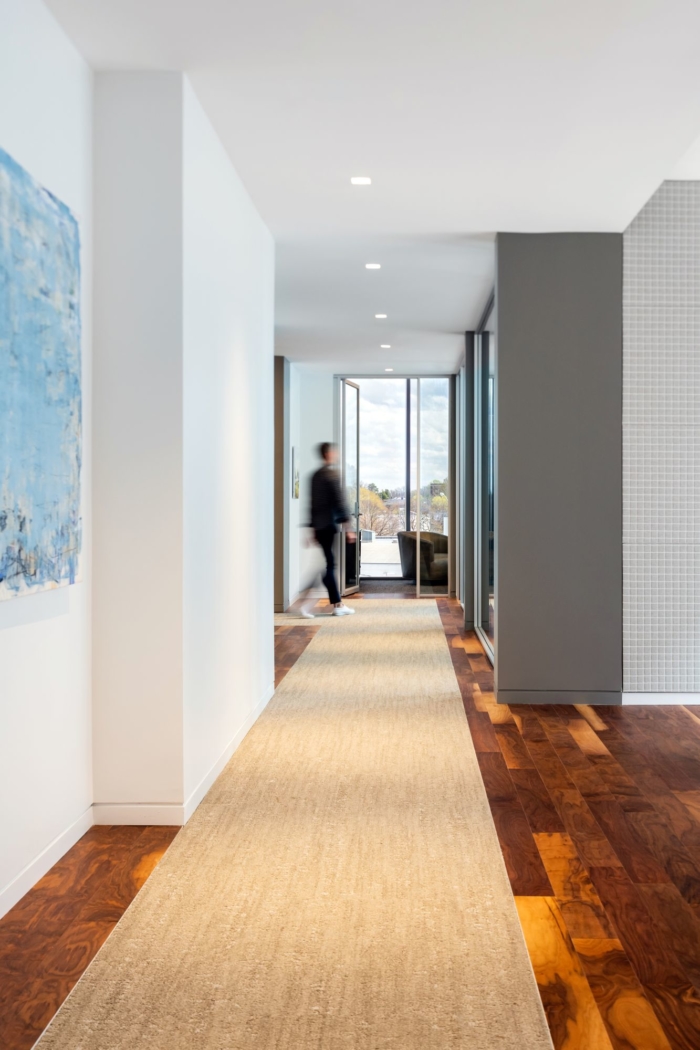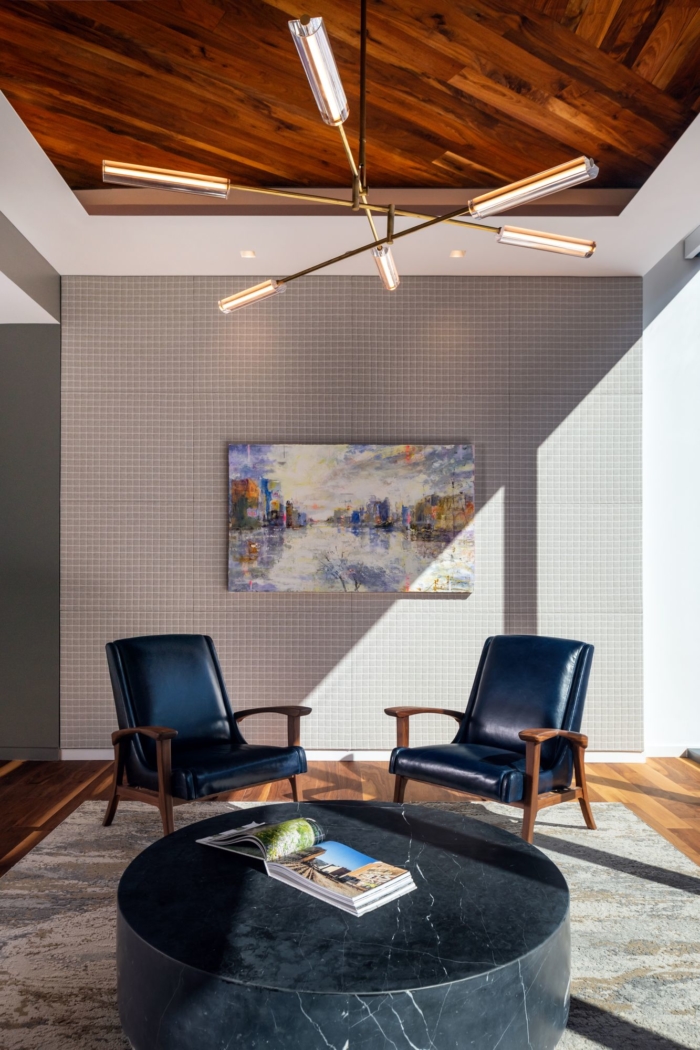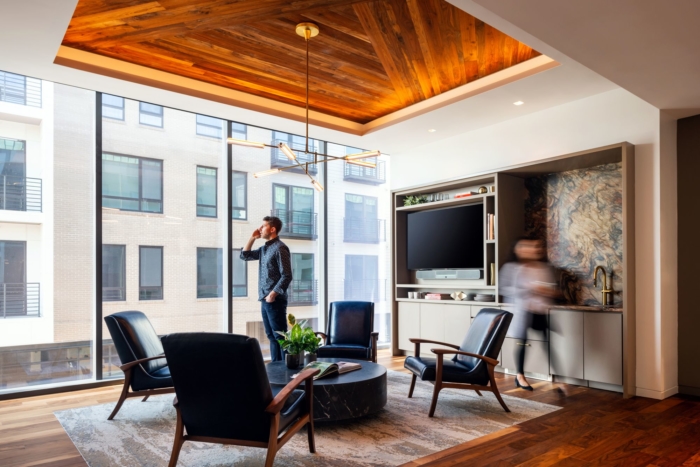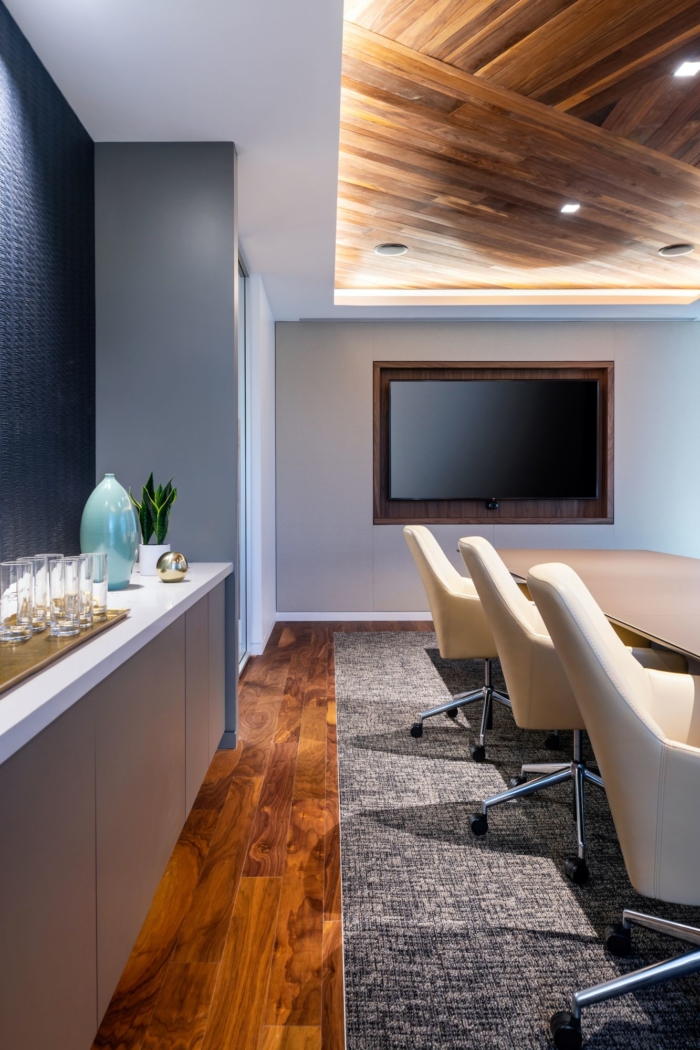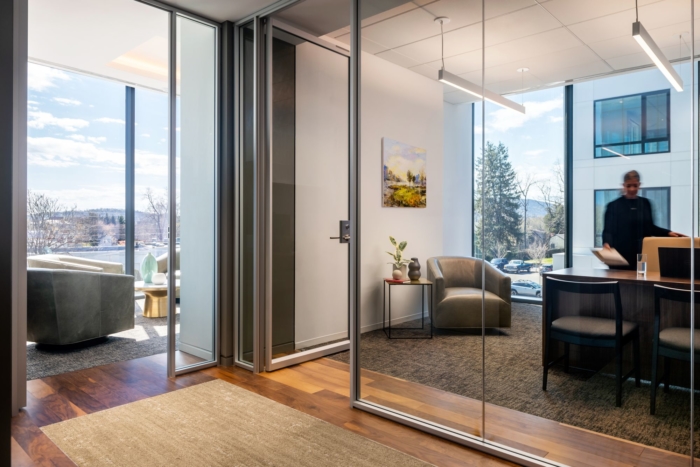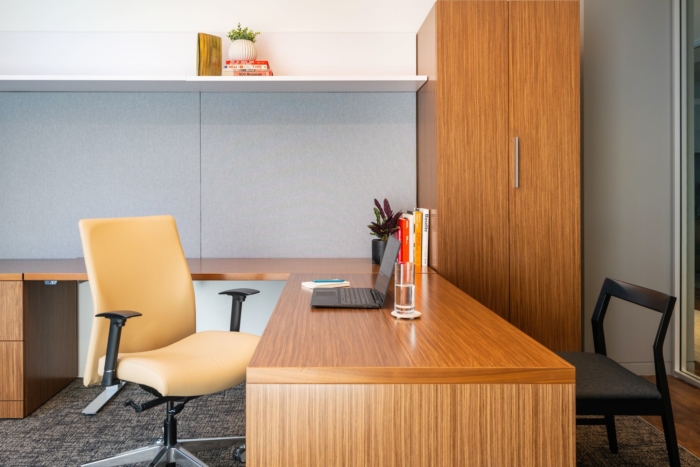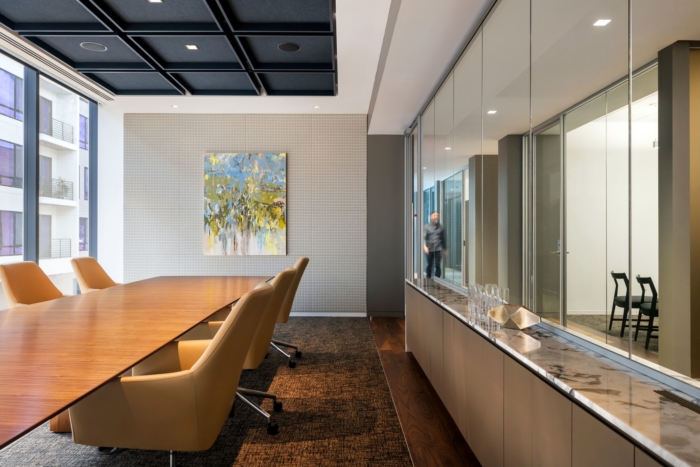
Confidential Client Offices – Charlottesville
A rapidly expanding professional services organization utilized contemporary workplace design to attract executive-level talent from across the country to its headquarters in Charlottesville.
Hickok Cole designed an office to attract executive-level talent for a confidential client located in Charlottesville, Virginia.
Having recently relocated from a generic office park to a Class A mixed-use office building, the client engaged a local design firm to transform its new home and help achieve its recruitment objectives. The resulting 10,600-SF design combines contemporary workplace strategies and tailored programming requirements for an elevated professional office reflective of the organization’s vision for the future.
Located at the elevator lobby on the third floor, a wood framed entry portal establishes the organization’s presence in the building, creating an immediate sense of arrival for visitors. At reception, refined figured stone finishes and walnut flooring contrast with sleek etched glass and bronze detailing for a warm and sophisticated environment. An adjacent hospitality bar and meeting lounge, connected to one of two board rooms, conveniently offers a casual space for collaboration and impromptu gatherings.
Programming maximizes the number of private offices to address the needs of C-suite executives – much of its staff are those responsible for national acquisitions and management. Floor-to-ceiling windows provide ample sunlight to perimeter offices while interior offices required more creative solutions to amplify natural including the introduction of wall grazers and glass walls in the double-loaded corridors. Additionally, floor and ceiling finishes extend from the corridors to the office spaces to create an open, airy effect.
A semi-private suite featuring open workstations houses the human resources and accounting departments. In addition to two board rooms and executive lounge spaces, employees have access to a wellness suite with fitness equipment and showers. With a myriad of dining options available just floors below, two small pantries primarily serve as beverage centers for staff.
A tailored elegance design concept takes cues from modern suiting, leveraging texture and layered materials to add depth and convey the brand’s client experience and attention to detail. Subtle examples are found throughout including custom wood ceilings inspired by the darting patterns of men’s suit jackets, plaid and checked upholstered wall panels in boardrooms and printing nooks, carpet tiles reminiscent of heathered suiting wool, and camel leather accents that, like a belt, tie the ensemble together. An extensive art collection, hand-selected by its art-loving CEO and thoughtfully highlighted by the design team, adds an eclectic and personal touch.
The COVID-19 pandemic required the entire project be designed and constructed, virtually. Designers encountered multiple supply chain issues, collaborating quickly with the general contractor to reselect and resource readily available products multiple times, while maintaining budgetary restraints and the integrity of the original design.
The new 10,600-SF office sets the tone for its future with a subtle and sophisticated design guaranteed to leave an impression on current and prospective employees. As the organization continues to grow, it can remain confident in a flexible environment prepared to evolve alongside its changing needs.
Design: Hickok Cole
Design Team: Jessica Zullo, Patrick Gegen, Emily Rickman
Furniture Dealer: MOI
Contractor: HITT Contracting
Photography: Ansel Olson
