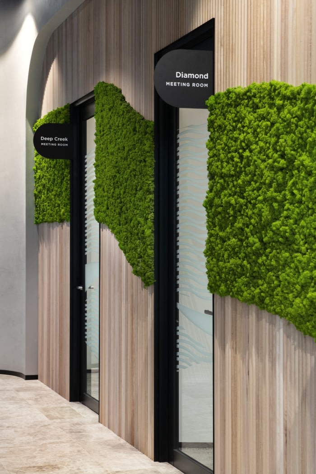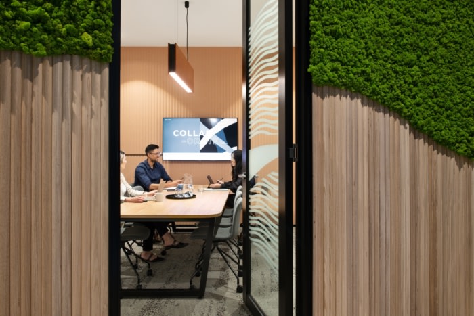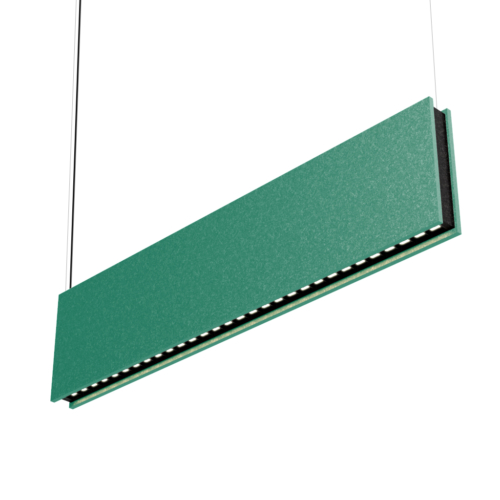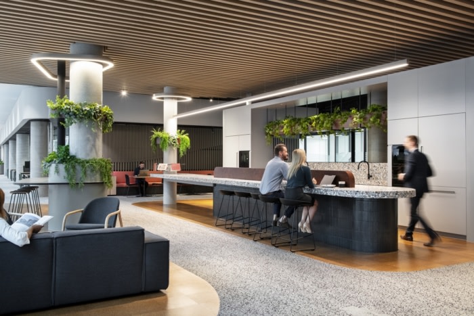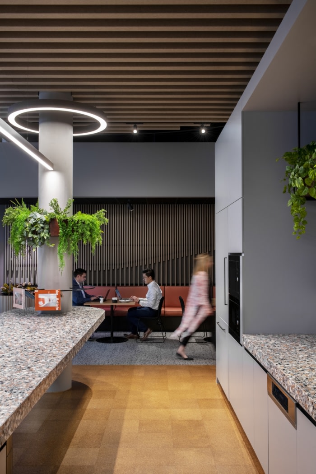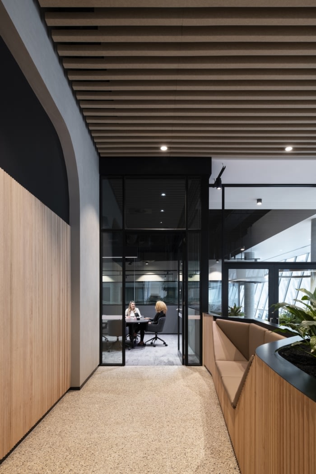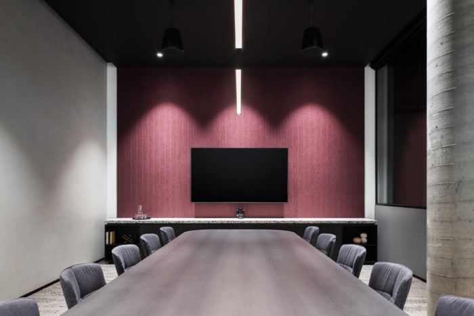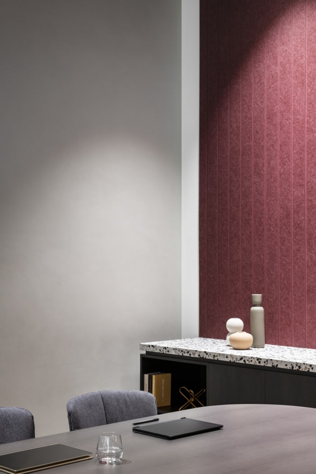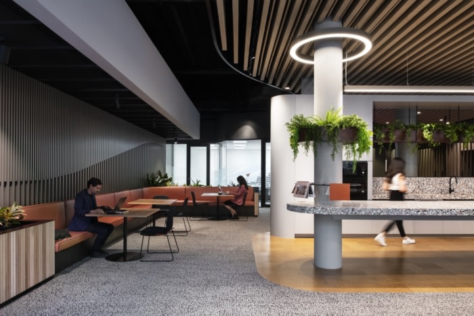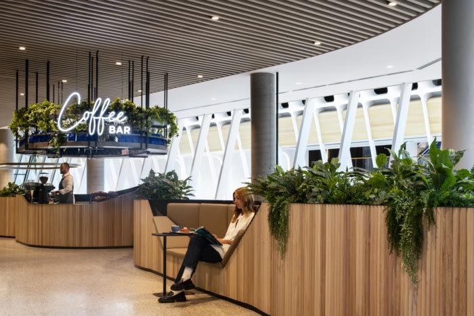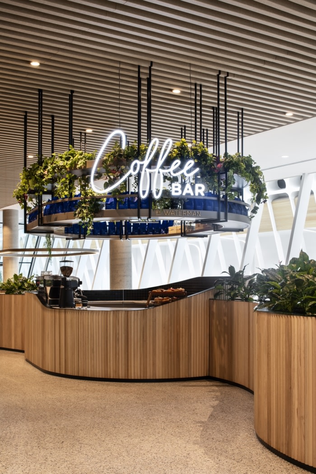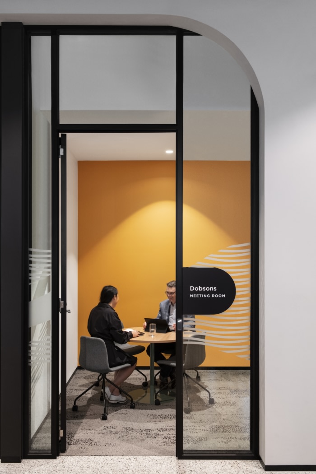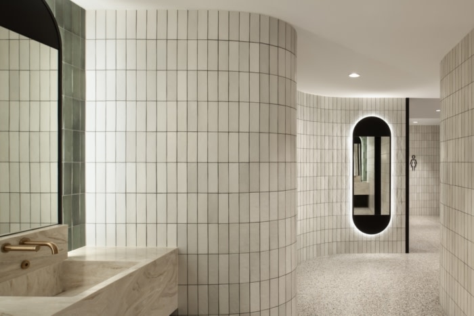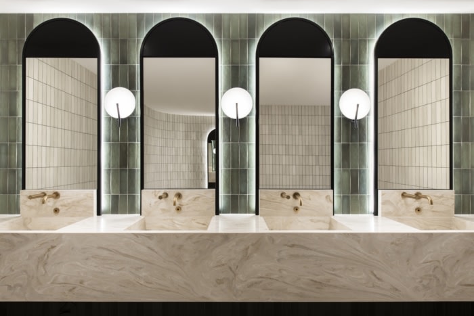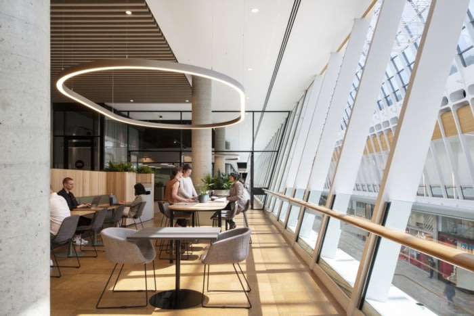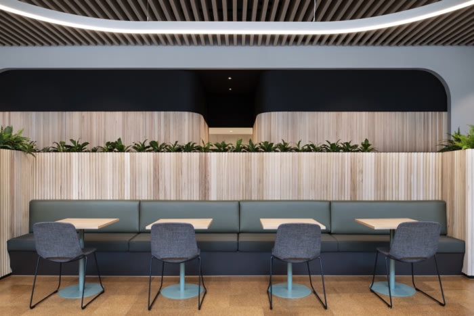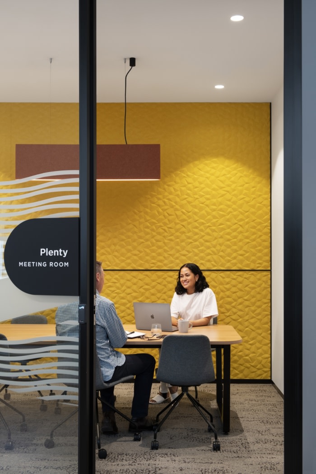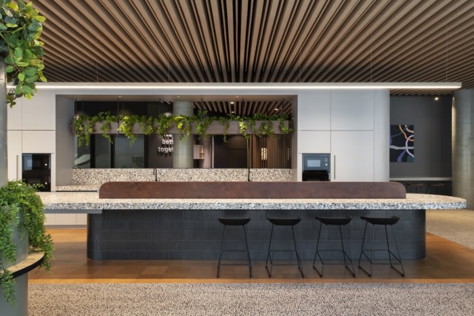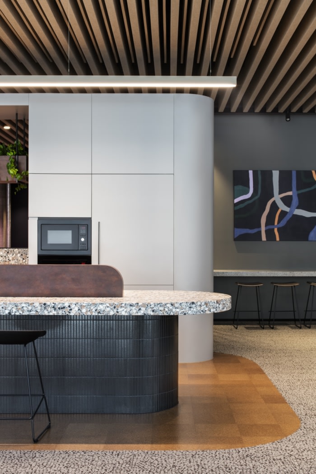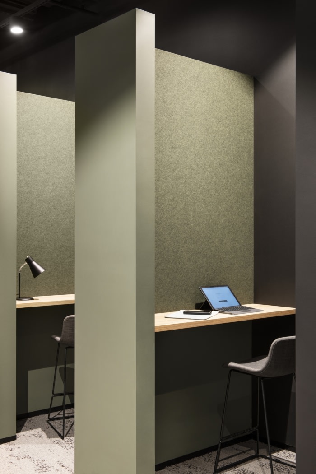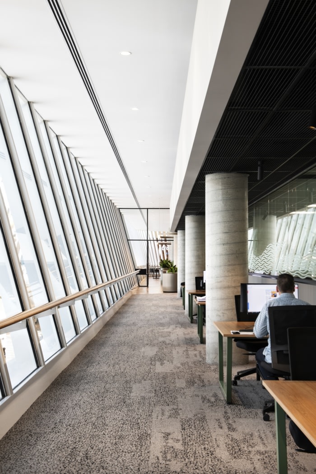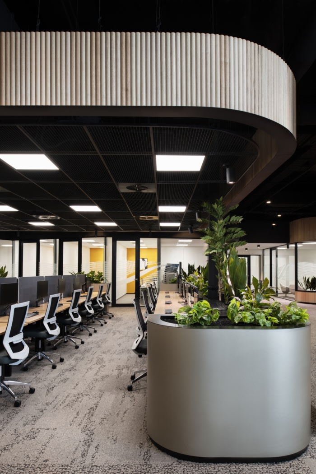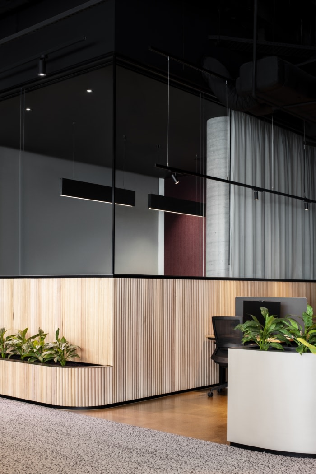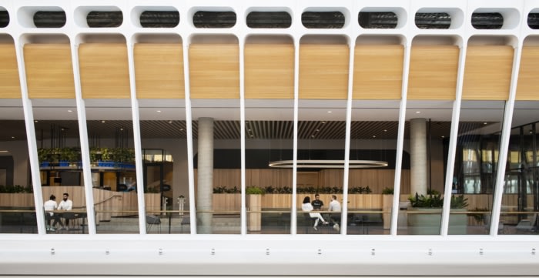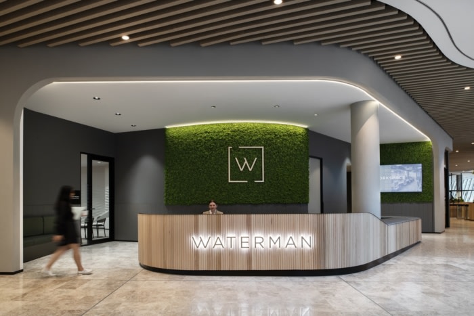
Waterman Eastland Business Centre – Melbourne
The Waterman Eastland Business Centre serves as a premier example of the evolution of the workplace in response to the COVID-19 pandemic, a flexible and innovative space designed to fit the needs of the present and future.
ClarkeHopkinsClarke Architects designed the Waterman Eastland Business Centre as a modern and dynamic space in Melbourne, Australia.
Waterman Eastland exemplifies our changing aspirations – accelerated by the pandemic – for flexibility and meaning in how we work and engage with each other, our communities, and the natural world we’re more consciously part of.
It’s a fascinating time to be designing workplaces. Collectively we’re seeking greater flexibility in where, how and when we work. Meaningful connections with our local communities and the people, places, rituals and ecologies that make them tick. Agency to work from or closer to home with opportunities to come together for collaboration and community. Balance and adaptability.
The Waterman Eastland Business Centre in Ringwood in Melbourne’s outer eastern suburbs was recently shortlisted for the 2022 Australian Interior Design Award for Workplace Design. It exemplifies these changing aspirations and shows how innovative retail environments are reinventing themselves as community hubs.
Designed by ClarkeHopkinsClarke Architects, a certified carbon neutral, Climate Active B-Corporation specialising in contemporary community building with positive social and environmental impact, the project offers the first glimpse of Waterman’s innovative new co-working model, which weaves a small business community into the dynamic ecosystem of a retail mall. The long term vision of Eastland’s owner, QIC-GRE, is to create a vibrant town centre that clusters cultural, civic, hospitality and business communities around a retail core.
ClarkeHopkinsClarke’s design establishes a narrative that will shape future fit-outs while responding to site-specific opportunities including a voluminous retail atrium, barrel-vaulted ceiling and neighbouring Mullum Mullum Creek. Located on Level 3, the 3,300-square-metre fitout comprises 37 private offices of all sizes, capacity for 400 people, 70-plus hot desks, 7 meeting rooms including boardroom, luxe amenities and communal spaces including a café, kitchen, lounges and breakouts.
The design transforms a long, narrow, potentially internalised floorplate by opening the entire fitout to the spectacular ceiling and retail void, illuminating every space with natural light, generous volumes and energising sightlines. Twin entrances, front and rear, are linked by circulation paths winding past beautiful shared and private habitats. Inspired by the creek’s lovely ecology, the design accommodates diverse tenants through flexible that can flex as tenancies do, communal habitats that naturally encourage interaction, and spectacular natural light, volumes and views through the retail void.
Design: ClarkeHopkinsClarke Architects
Photography: Nicole England
