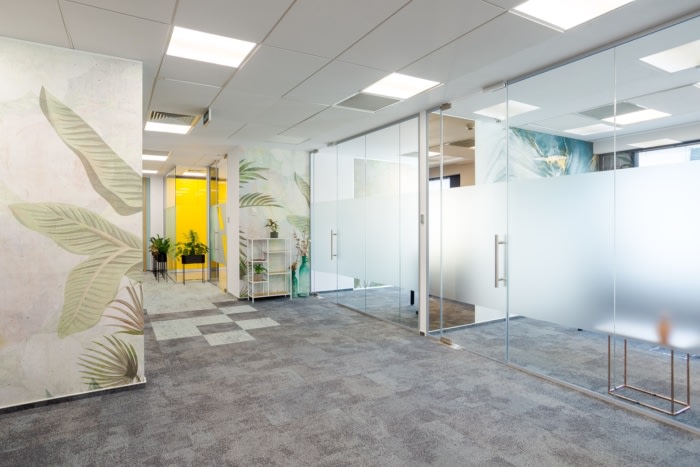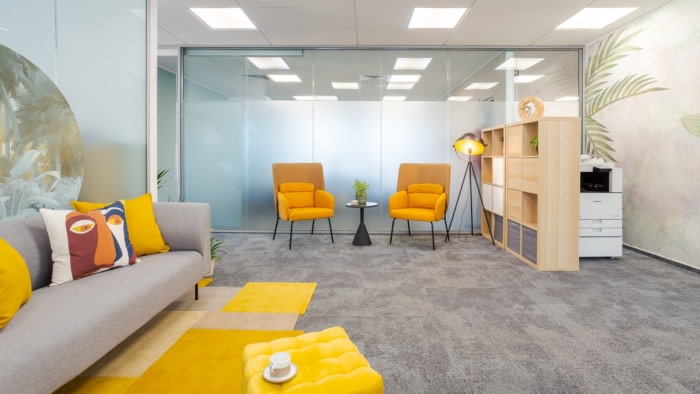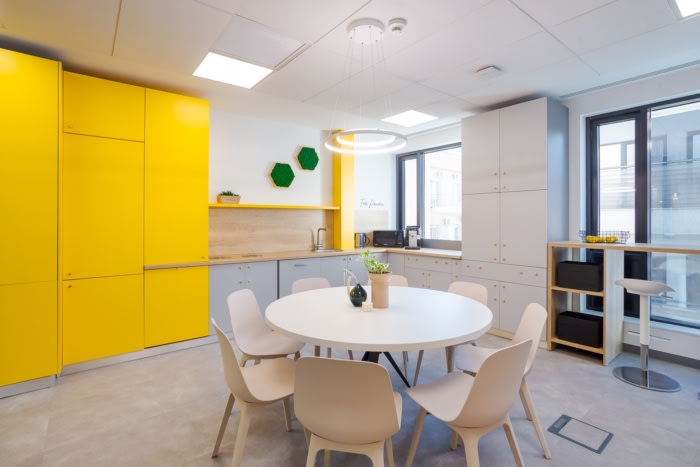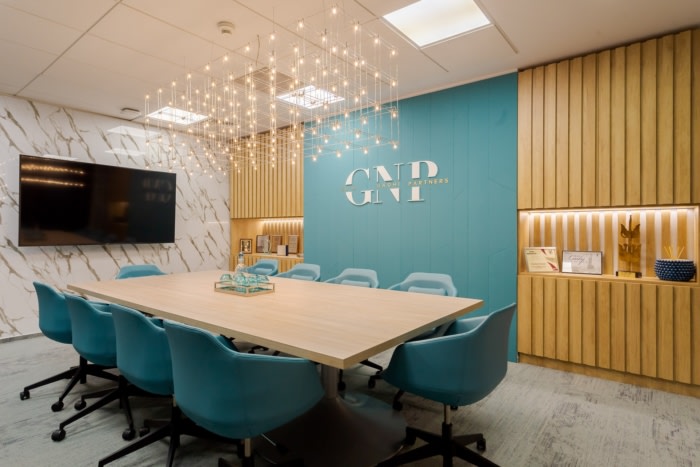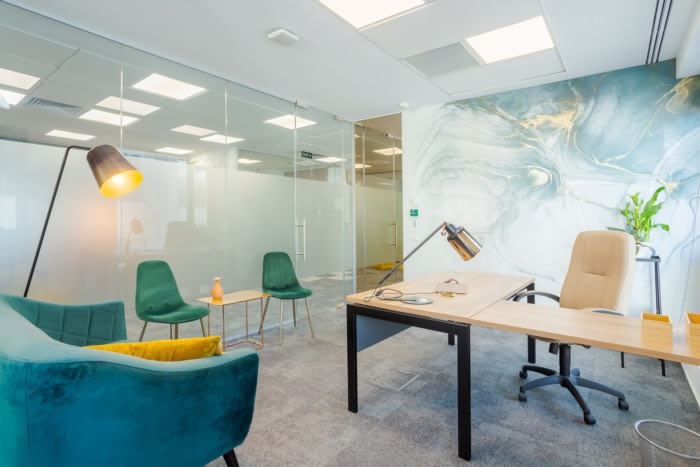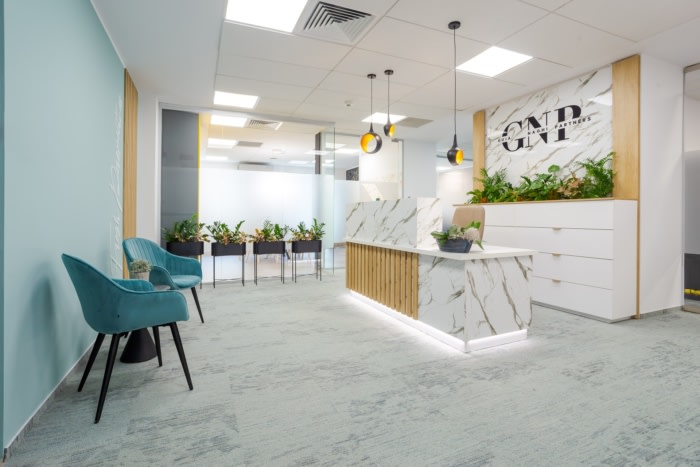
Guia Naghi & Partners (GNP) Offices – Bucharest
Interiology designed the Guia Naghi & Partners (GNP) offices with bright spaces in Bucharest, Romania.
Interiology designed the new offices of a growing law firm that wanted to merge the professionalism of over 17 years of experience in Big 4 companies with the fresh mindset in their DNA, that distances them from the corporate rigidity often associated with their profession.
The approach was to create smaller, cosier spaces for teamwork and quick project- based meetings. Besides the large conference room, there is also a “quiet cell” – a soundproof area for private calls and isolated work.
“We brought elements that bring the feeling of comfort, borrowed from the home design: sofas, armchairs, carpets, soft textiles, mustard-yellow shades, warm light from the floor lamp and many plants.
We used a wallpaper with plant motifs, which passes from one wall to another and covers the whole room, creating the relaxing vibe of a tropical vacation. It’s good to let your mind fly between two calls.” (arch. Alexandru Bucur, project coordinator)
Design: Interiology
Design Team: Alexandru Bucur, Hajni Ilyes
Contractor: About Office Furniture
Photography: Vlad Crețeanu
