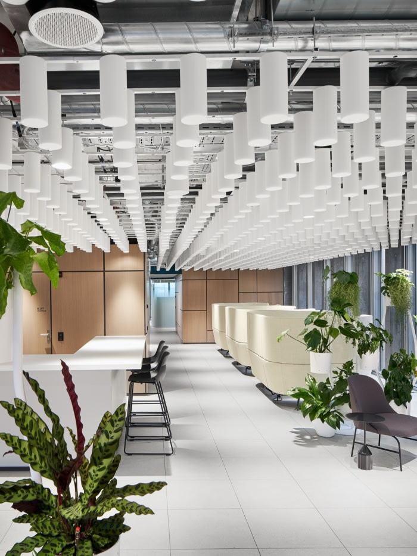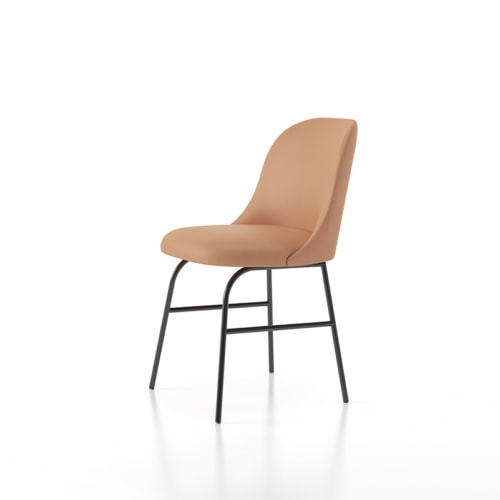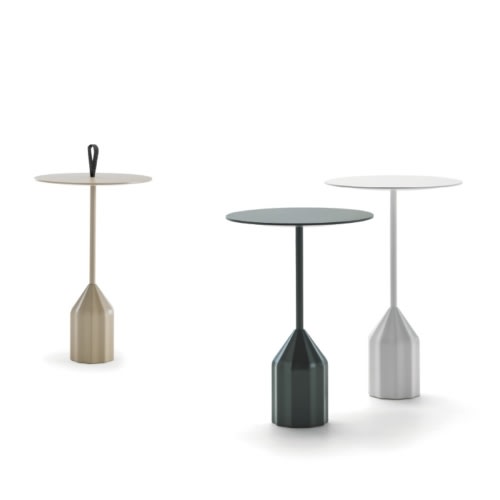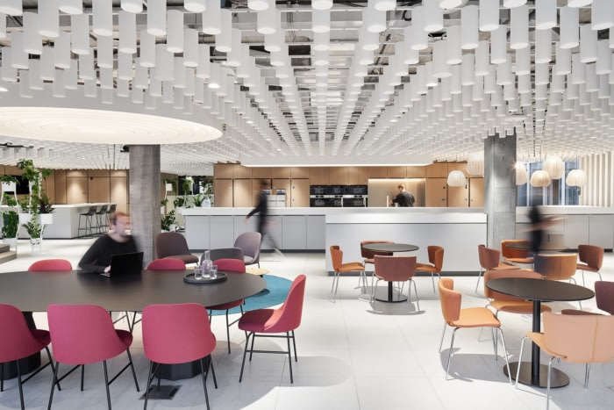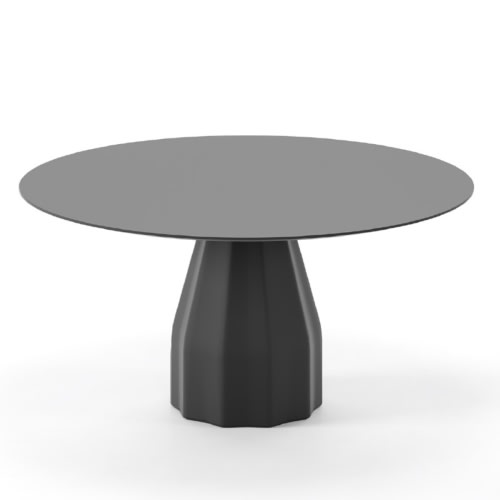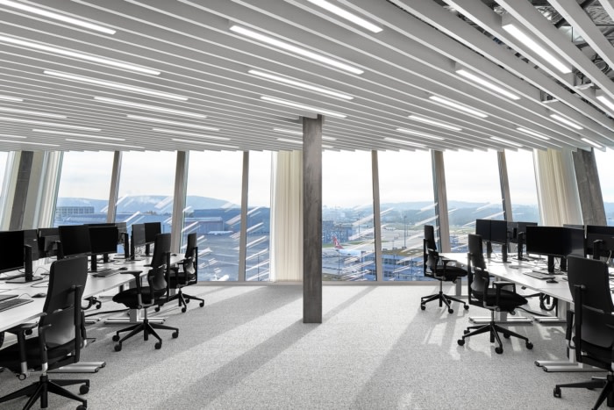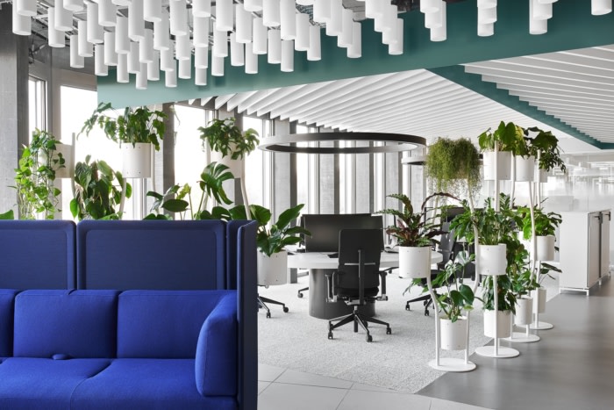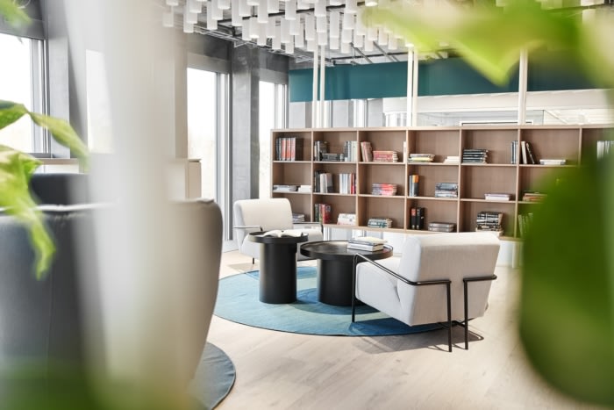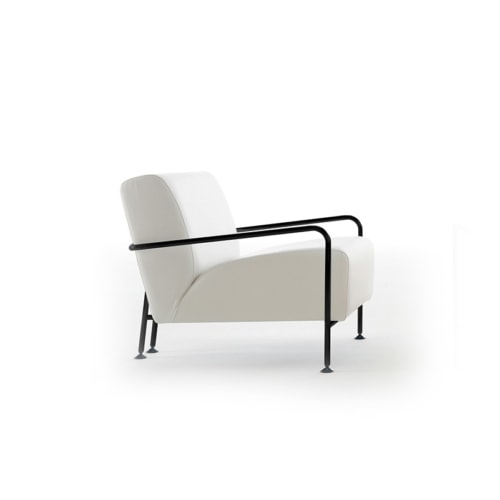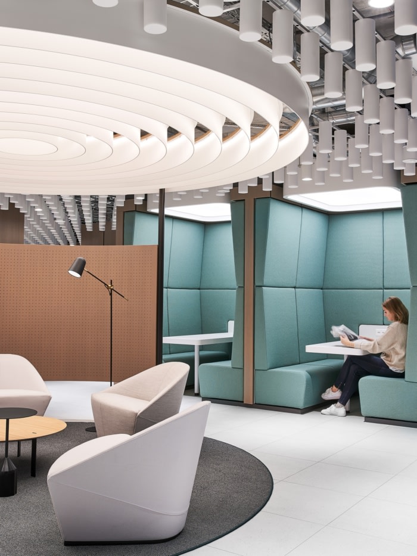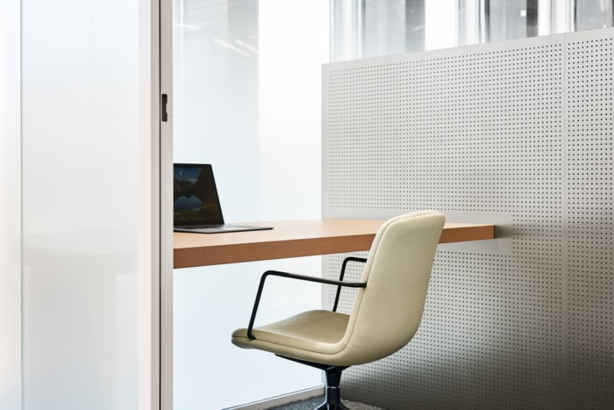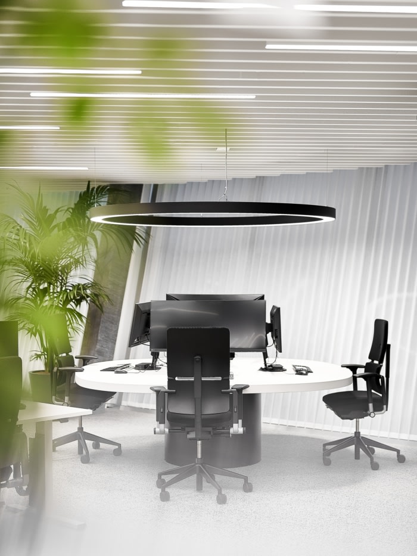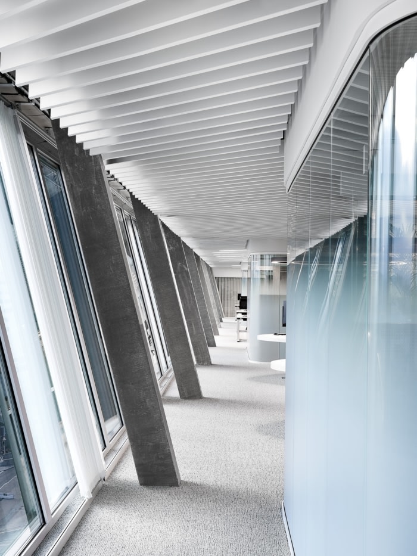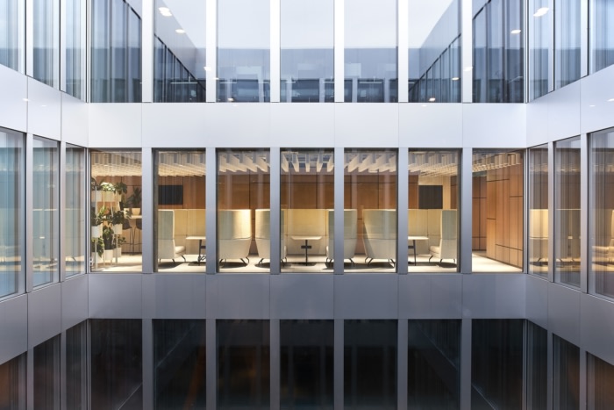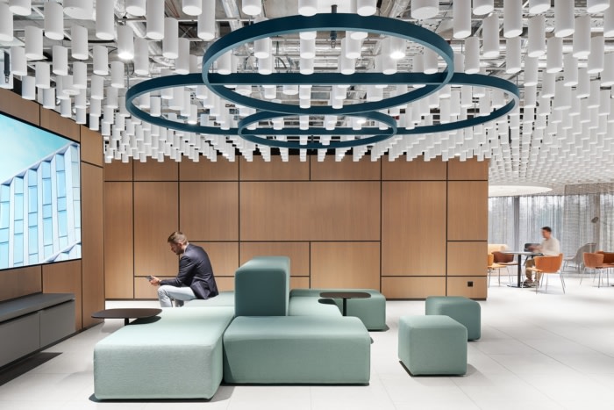
Confidential Pharmaceuticals Company Offices – Zurich
An international pharmaceuticals company has moved into their new Swiss headquarters near the Zurich airport, a flowing and changeable space fit to serve a variety of work needs.
Ippolito Fleitz Group was tasked with designing a functional, yet sleek office for a confidential charmaceuticals company in Zurich, Switzerland.
An international pharmaceuticals company has moved into new Swiss headquartersWe helped the company transition to a New Work environment: developing a spatial concept for the new office that was the product of more than 30 joint discussion rounds and workshops. In place of standardised, individual workstations, we designed a work environment that focuses on the individual needs of employees. The result is an office that packs a punch, differentiating while remaining flexible: with flowing, changeable spaces, set within a strong design framework.
The world of work is becoming a lot more capricious, more digital and more agile. Not only work tasks, but also modes of working can often change several times in one day. From multi-team brainstorming or small group problem-solving to intensive customer calls, focused individual work and a healthy downtime arrangement. A productive working day is a mix of communication, collaboration, concentration and contemplation. We therefore designed the Zurich office as an ecosystem of open and closed areas, offering the optimum conditions for every type of work-related activity. Permanently assigned workplaces are nowhere to be found. Instead, employees are free to decide for themselves which kind of work should be done where.
The social hub forms the communicative heart of the office. Here you will always find life, with exchange taking place across teams and across roles. This promotes the corporate culture, gives employees a sense of belonging, and really drives innovation. After all, most great ideas arise when people sit down together, eat and drink, and at some point someone says, “What if..” – and they’re off. With freely arrangeable seating groups, the space can be used flexibly, whether for lunch breaks or staff meetings. This promotes an active communication culture: exchange is both planned and unplanned, formal and informal, internal and external.
After talking comes doing. The ability to collaborate effectively is a key success factor for a company’s innovative ingenuity. The challenge today is not about processing a linear sequence of work steps as efficiently as possible. Rather, it is about bringing together the knowledge and skills of individual employees to develop new ideas, solutions and products in joint collaboration. Our design goal is therefore to create spaces and situations that enable productive collaboration.
Agility is key to reacting quickly and purposefully to unforeseen challenges. Flexible furniture and spaces with multiple usage scenarios ensure that rooms can change with their users. Thus we find movable walls with attached whiteboards, for example. And meeting spaces can be freely designed. Everything is possible here: from workshops that are closed off from the outside world to spontaneous ad-hoc collaborations. Even the seminar rooms are equipped with folding walls that can be connected to form one large room – or opened to the outside to expand the capacity of the social hub for events such as regular townhall meetings.
Just as important as the variety of communicative situations are areas where quiet, concentrated work is encouraged. Rough ideas and designs that have been conceived collaboratively can then be implemented in detail in a concentrated work mode. This is where the focus zone comes into its own. In the focus zone, the rules are: speak quietly and do not make phone calls at your desk. For this purpose, focus boxes are distributed throughout the office, which can be used flexibly as a customised, wheelchair-friendly, room-within-a-room solution. For video conferences as well as for spontaneous meetings, or as an additional retreat space.
Good spatial acoustics are not only crucial in the focus zone, but throughout the entire open space. By using carpeting and acoustic elements such as cylindrical absorbers as a functional as well as an aesthetic element in the ceiling design, we minimise footfall and speech sound, and at the same time create a recognition value that permeates the entire office
Design: Ippolito Fleitz Group
Design Team: Alessandro Belometti, Manu Dhanked, Sophie Hillebrand, Tabea Jörger, Mario Minard, Erkin Sagir, Dominik Schäfer, Verena Schiffl, Jonathan Siegle, Anna Theodossiadou
Photography: Philip Kottlorz
