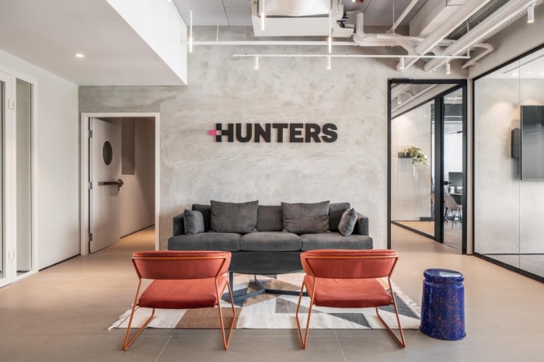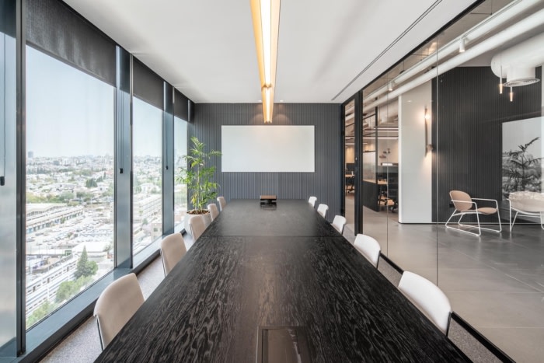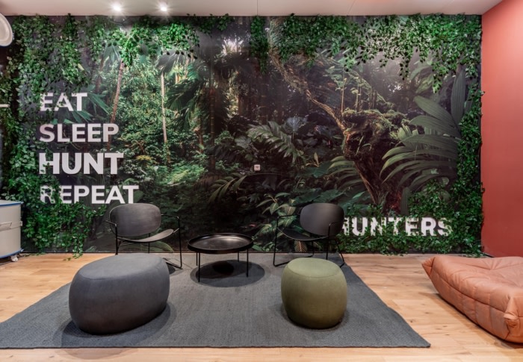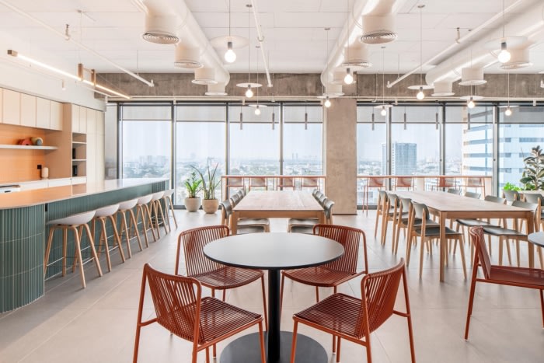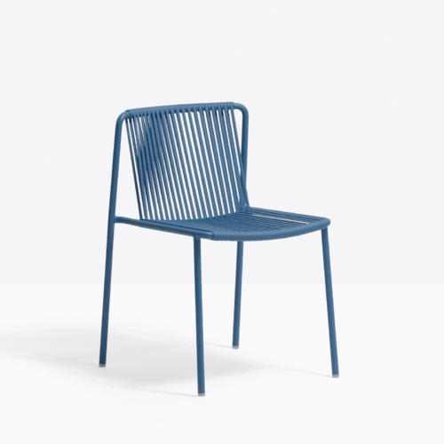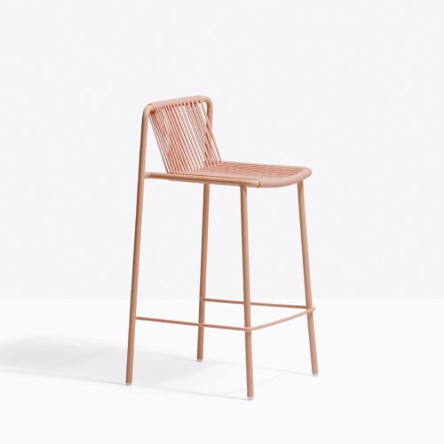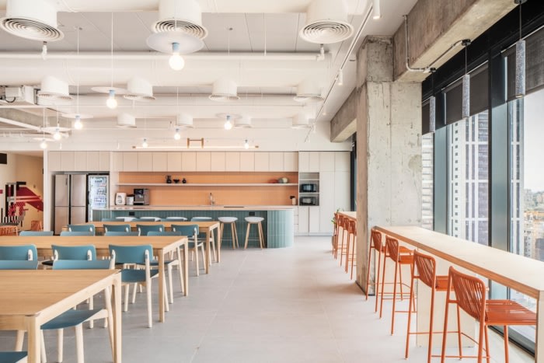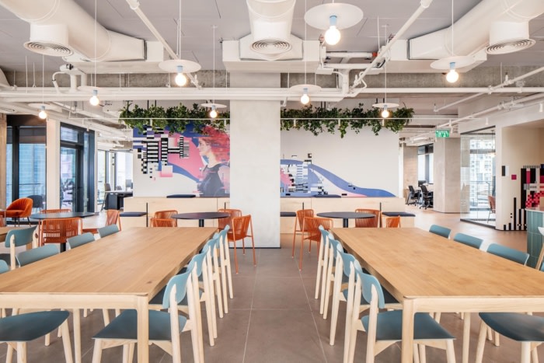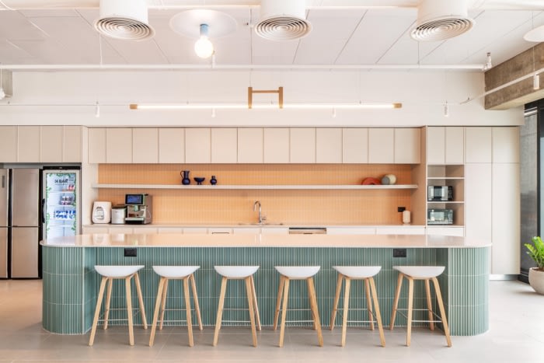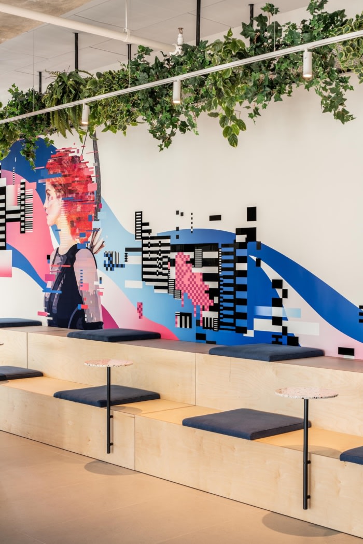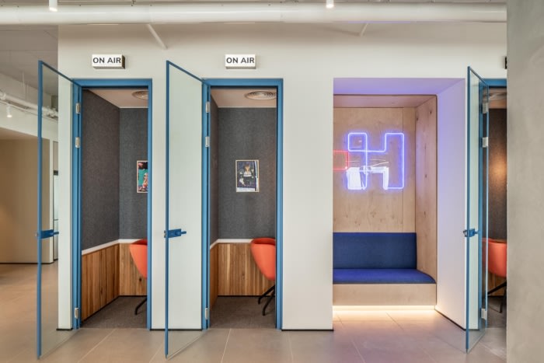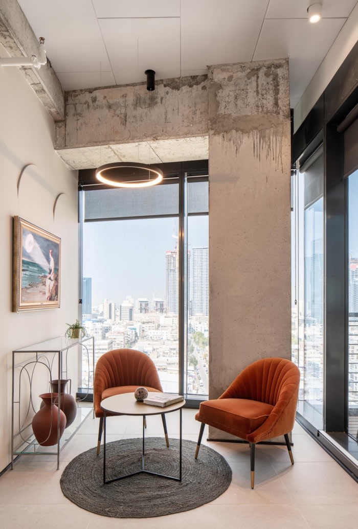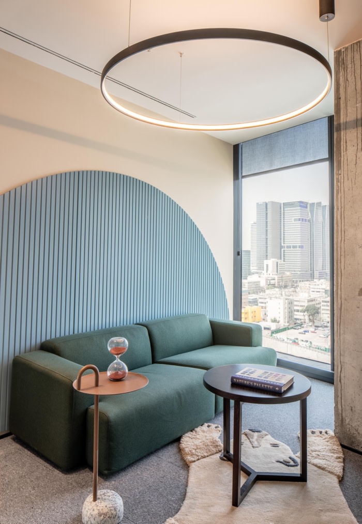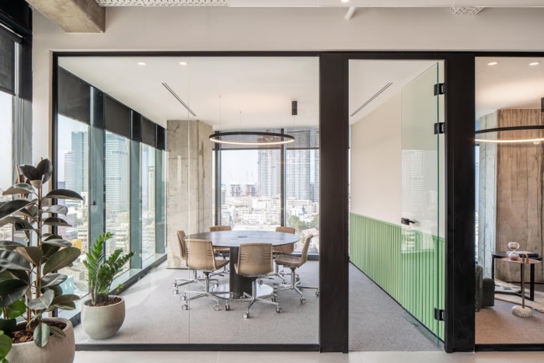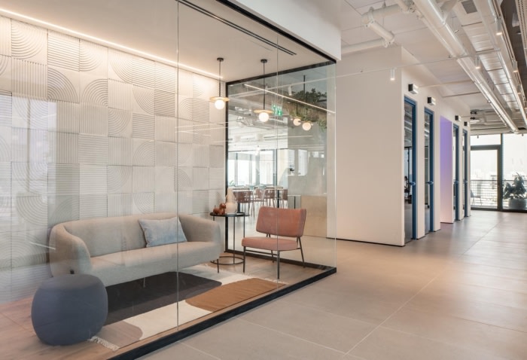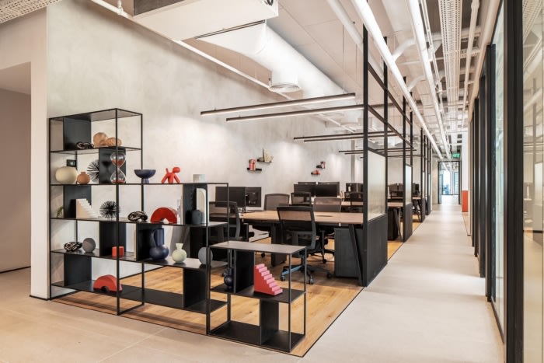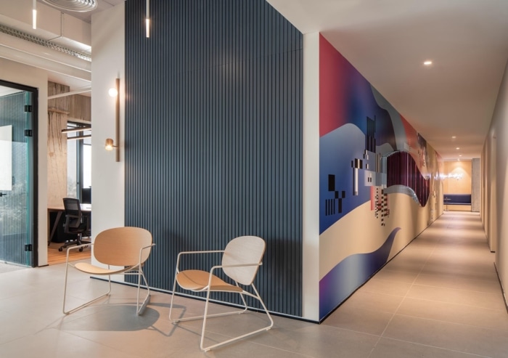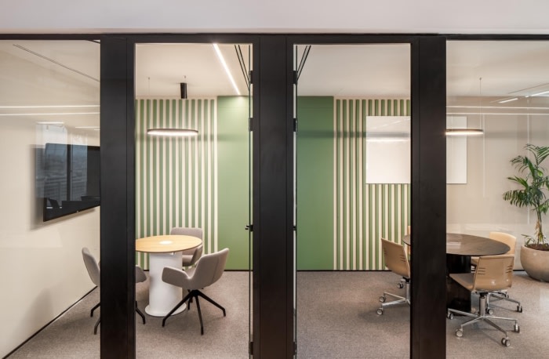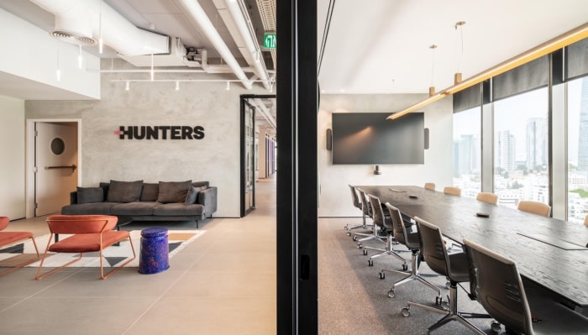
Hunters Offices – Tel Aviv
switchup utilized playful elements and brand identity to complete the Hunters offices in Tel Aviv, Israel.
Hunters’ SOC platform enables security teams to automatically identify and respond to critical incidents across their entire attack surface.
Hunters’ front entrance greets employees, clients, and visitors to a warm, clean, and funny space. This space allows the company’s creativity and personality to shine with clean walls and neutral finishes.
The excellent workplace is created by the unique color combinations and modern furniture. Switchup has released a colorful and upbeat collection of colorful printed murals. The various colors used throughout the office can positively impact how people feel when they use these spaces. This office features beige tiles, wood furniture, natural and artificial lighting, colored walls, colorful transparent separated offices, an enormous kitchen, flowers, elegant metal furniture, large spaces, and a humorous slogan “Eat, sleep, HUNT, repeat!”
Meeting rooms, flex space, and a beautiful kitchen are all part of the main function space.
While much of Hunter’s space is filled with the energy of young adult professionals, it appears to reflect the business’s playful nature. Switchup envisioned quirky wall décor that adds a youthful touch to otherwise clean collaborative spaces. Employees can choose from casual lounges to more formal meeting tables within the collaborative meeting pods.Elegant wood panels hung from the ceiling, and cozy drop lamps bring this room’s high ceilings down to size. Switchup designed a large bar, high-top window seating, café tables and chairs to create an area that can meet each employee’s preferences. It’s also an excellent location for a spontaneous casual meeting. Warm, colorful elements make the space cozier, such as throw pillows on the sofa and a color-blocked rug. The lobby’s poured resin flooring, complements the exposed concrete throughout, and gray-toned carpet tiles with organic patterns soften the mood in the conference rooms and private workspaces.
Switchup is proud of its concepts, and what better way to promote them than on the walls? For midday stress relief, from the lounge area to the kitchen has funky, geometric sofa seating and a company-branded arcade game.
A workplace needs every kind of element for all the crew. That’s why we designated this office in this way. Work and having fun should be a must in an office!
Design: switchup
Photography: Peled Studios
