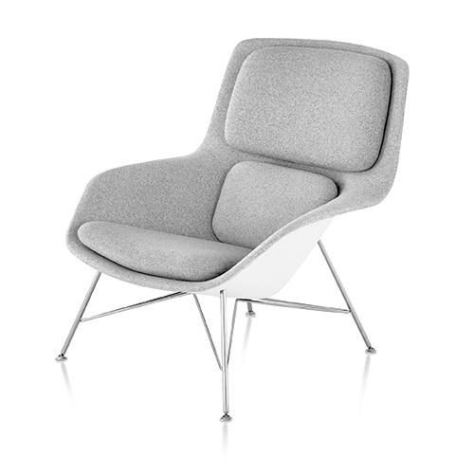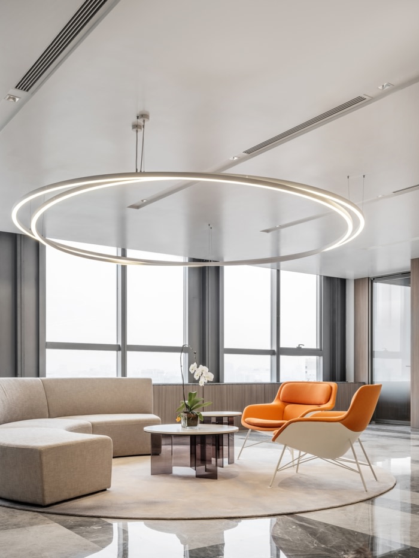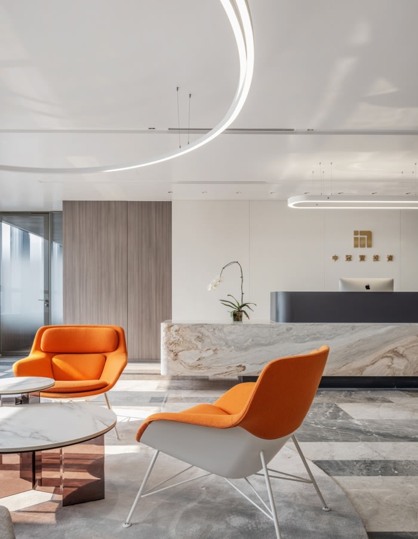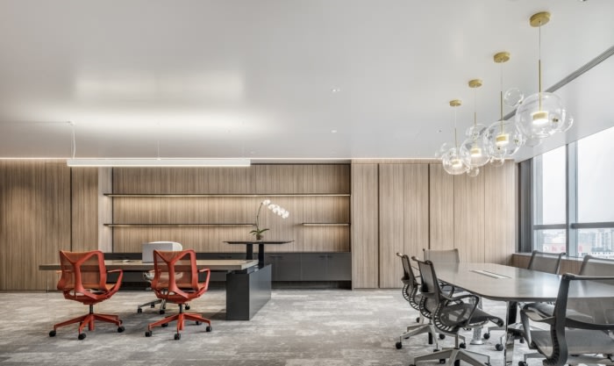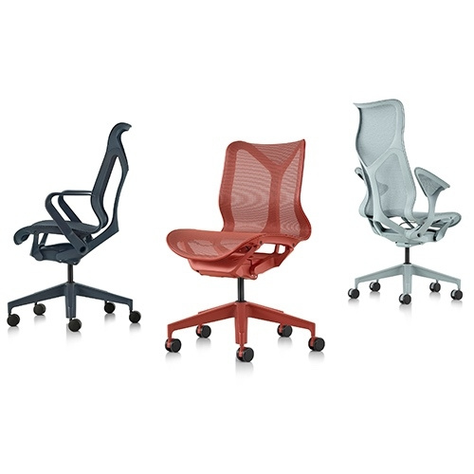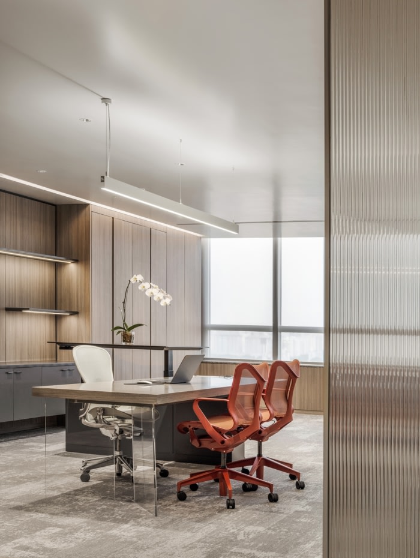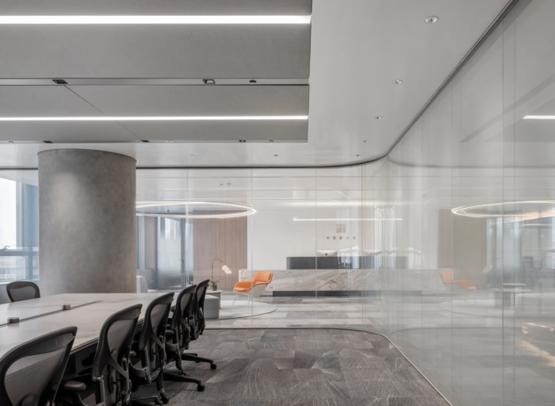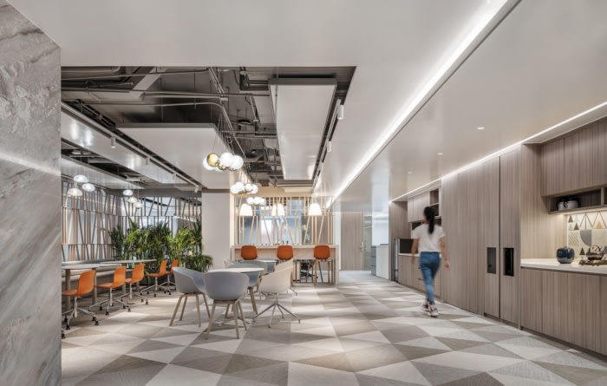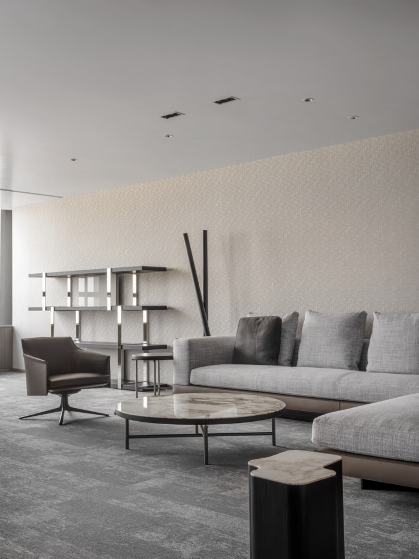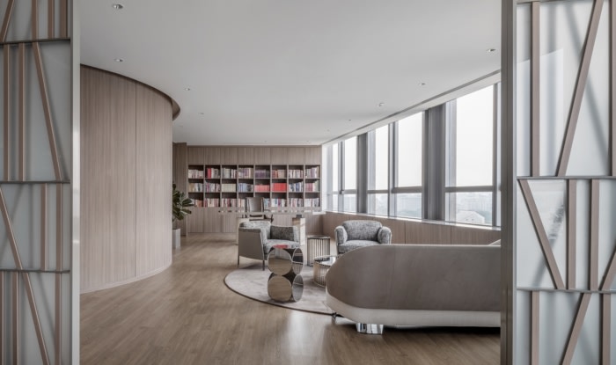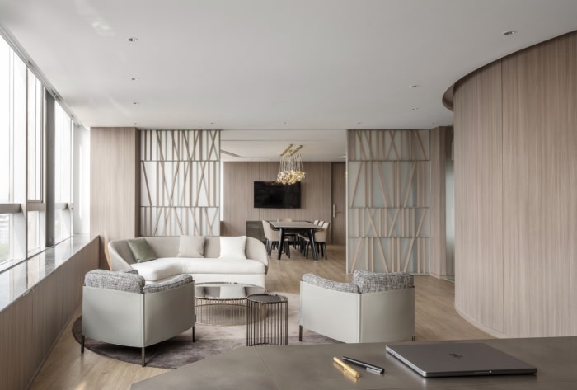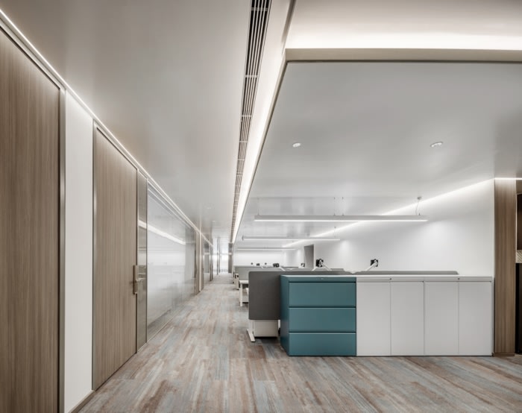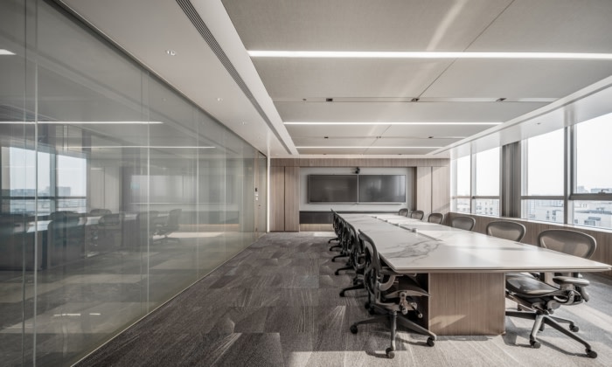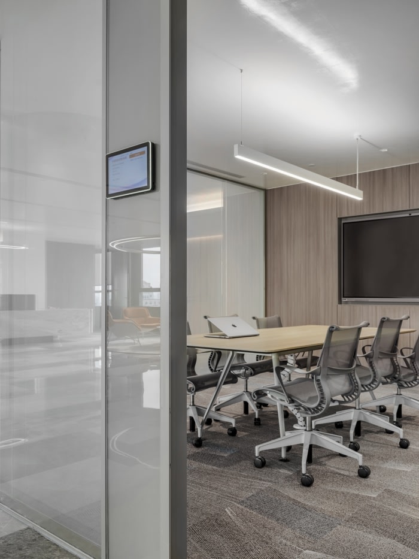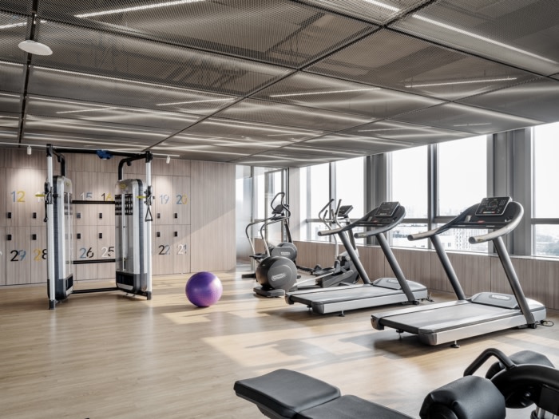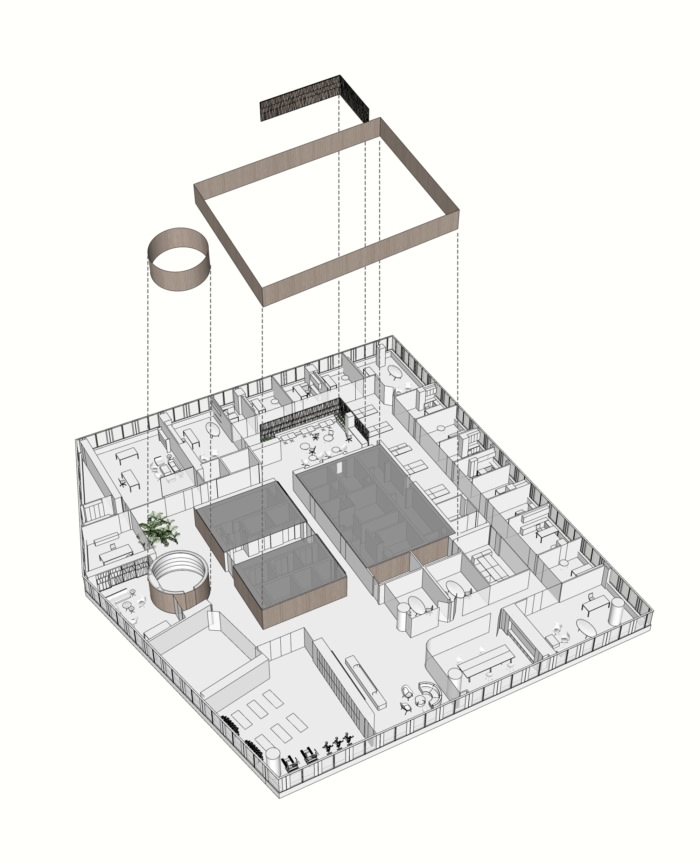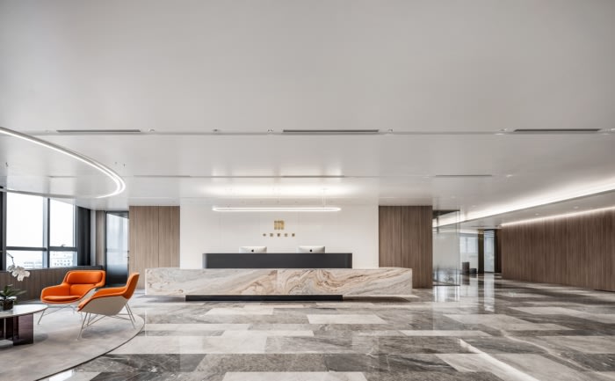
ZGB Investment Offices – Beijing
Designed to showcase the elegance of the financial firm, ZGB Investment's Beijing office conveys a sense of calmness and meditation to provide an ease for both clients and employees.
Ujing Interiors Design designed a striking space for the ZGB Investment offices in Beijing, China.
Project overview
ZFB Investment invited Ujing Interiors to design its headquarters office near Beijing Temple of Earth Park. The design area is a whole floor with an area of about 2000 square meters. The appearance of the floor is basically square, but the middle of the glass curtain wall on the east side protrudes in a triangular shape, which was originally thought to be difficult to handle. While it turned out to be highlights with our smart design.Design concept
The most important of all, we’d like to show quietness . We hope that both external visitors and employees can feel a sense of “meditation” and are willing to stay in different areas in long working hours; Secondly, in terms of the atmosphere of the space, the designer hopes to express an “elegance” : stepping into the company is like entering an upscale hotel, where you can not only feel high taste but also enjoy comfort; Finally, in terms of color matching, we mainly focus on quiet gray, but different from the monotonous and conventional gray space, we show a kind of misty gray of “Water Town in the south of the Yangtze River ” – that kind of gray with mist and moisture, which gives the space a hazy sense of layering and a gentle beauty of artistic image.Space difficulty
Firstly, When you step out of the elevator, you will feel that the elevator hall is dark; And the Corridor of North-South direction in the core tube is dark and narrow. For the above shortcomings, the lighting method is the primary consideration in the design. However, the problem can not be completely solved only by using the lamp strip. Finally, we refer to the method of building U-shaped glass curtain wall to make the whole wall bright, and with the reflection of the ceiling mirror, the whole space is not only bright but also spacious and extended.Secondly, The direction opposite to the secondary entrance of the elevator is the triangular glass curtain wall in the East. How to resolve the conflict in space and make effective use of it? We were thinking of using a “round” shape and placing it between them. We designed this circular space as a closed meditation room, which not only weakened the triangular slope, but also acted as a screen of the secondary entrance of the elevator hall, effectively alleviated the irregularities in the space and made the space more varied.
Thirdly, The ceiling part around the core tube is the main pipe of the air conditioner, which makes the elevation of the finished surface less than 2.4 meters. The conventional mirror reflection materials will make the space too technological and abrupt. How to balance the brightness of reflection? In designing, we use a new semi reflective emulsion paint material – Dora paint. Its application makes the space slightly reflective and presents the feeling of “infiltration”.
Design: Ujing Interiors Design
Design Team: Shanhe Ye, Fuhan Liu, Lu Zheng
Photography: Boris Shiu
