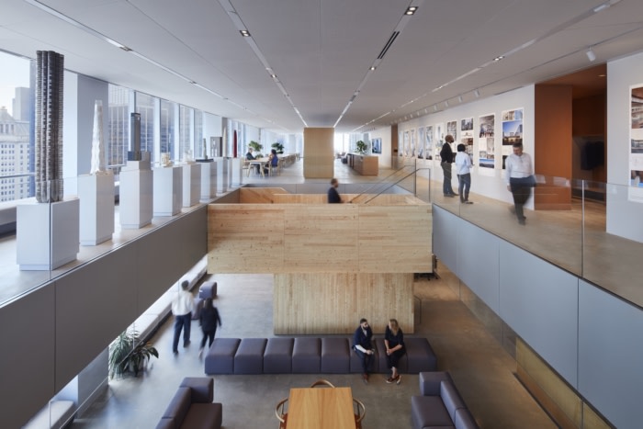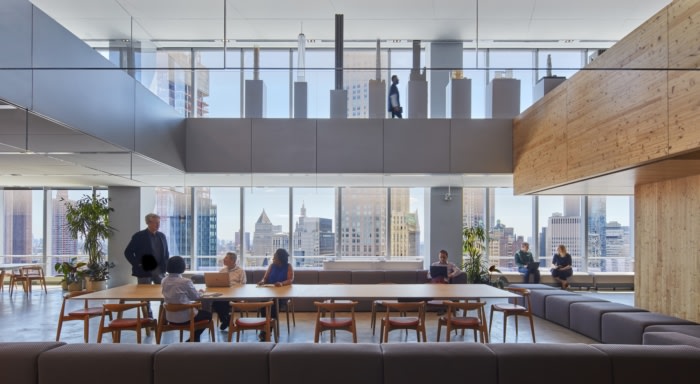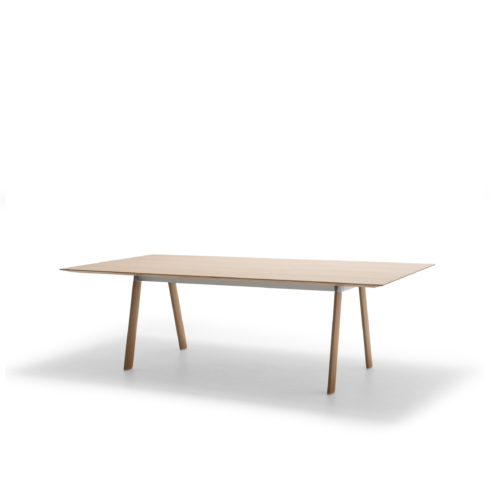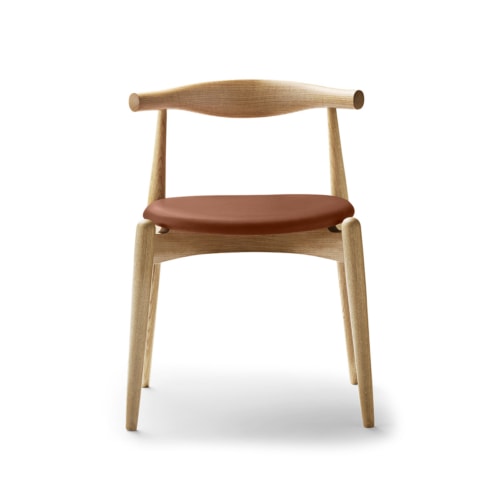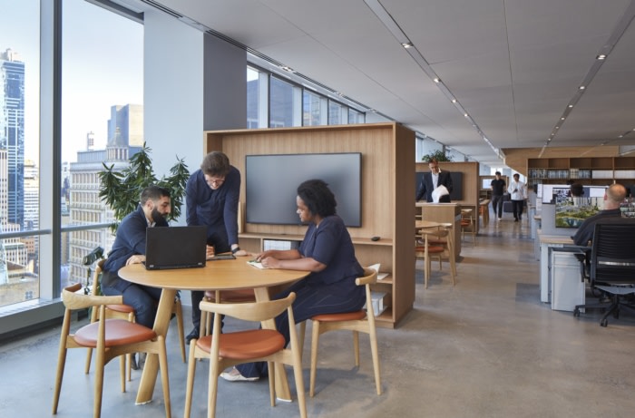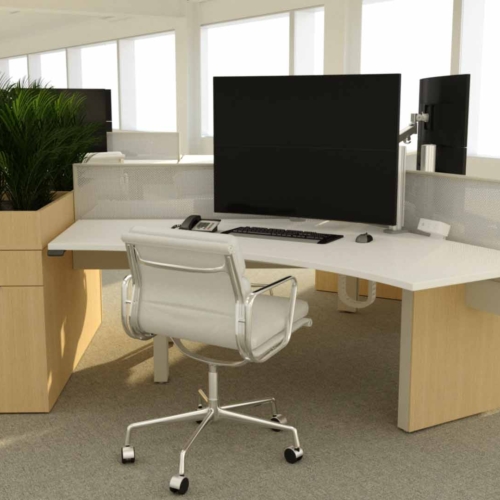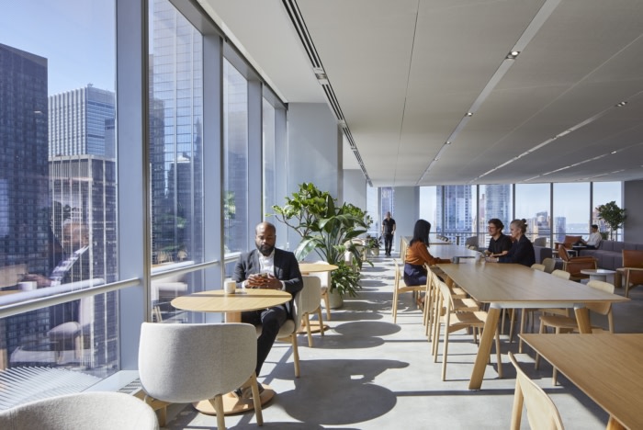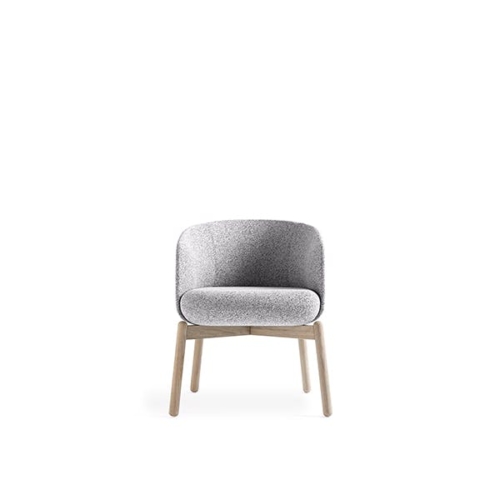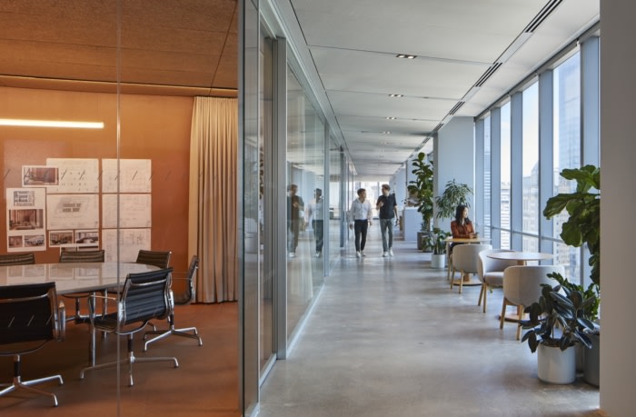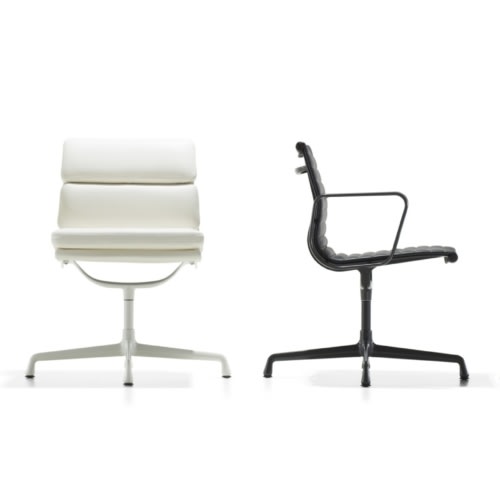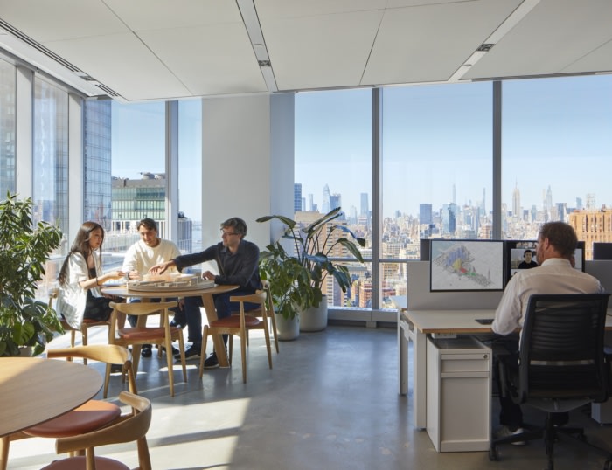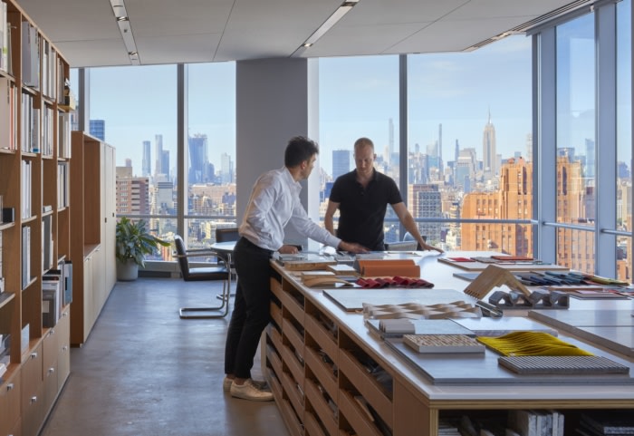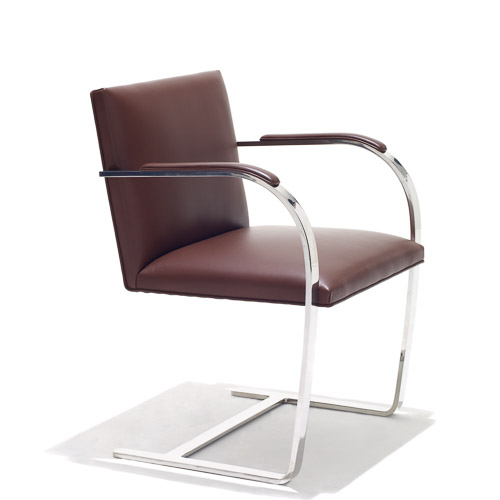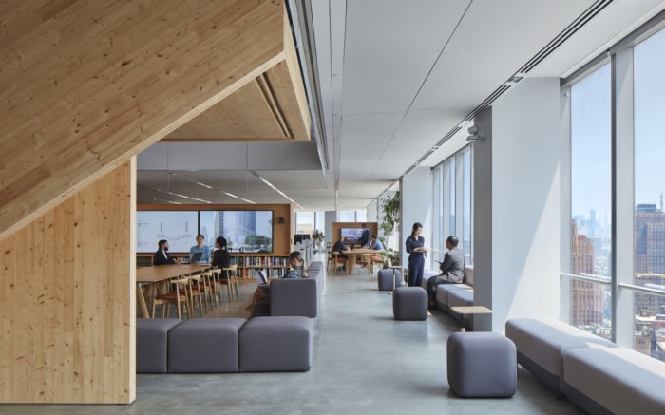
Skidmore, Owings & Merrill Offices – New York City
Skidmore, Owings & Merrill pushed their design principles in the realization of their own office, a space to foster community, collaboration and set a precedent for the design firm's New York City practice.
Skidmore, Owings & Merrill designed a dynamic and collaborative space for their firm in New York City, New York.
For decades, SOM has designed cutting-edge workspaces with the conviction that architecture has the power to shape an organization’s culture, and with a responsibility to create an enduring built environment. In designing our office, we took the opportunity to push these principles further. The workplace, located on the 27th and 28th floors of 7 World Trade Center, fosters collaboration and community, with a focus on four main tenets: openness, mobility, sustainability, and wellness.
The office is a piece of industrial design unto itself: an expansive, flexible space characterized by healthy materials, a responsible use of resources, and a focus on sustainability and wellbeing. We refer to our design philosophy as “radical reduction.” No specification was self-referential or unnecessary—the goal was to holistically integrate the distinct programmatic requirements of a design firm’s office into a refined and tranquil interior.
A wide opening between the floors unifies the two levels and creates a multistory forum for gatherings and events. This “office living room” puts our technology and innovation on display—from a 28th-floor exhibit showcasing models of projects from our history to a 27th-floor library, along with microphones and cameras linking our global offices. A communicating stair connects the two floors, and leads directly to a shared cafe and amenities for meditation, prayer, and breaks. The stair itself is an architectural experiment—it is built entirely of cross-laminated timber, the only structural material that does not emit carbon in its production.
The openness of the entrances and amenities, along with the design of the work areas, enables seamless mobility throughout the office. The work areas are organized around collaboration zones. To reduce noise, a fabric-wrapped acoustic panel ceiling absorbs sound across the entire office.
With a focus on material science, we created a rigorous set of criteria for finishes to use the most sustainable palette possible. This is an effort that is underway across the firm for all our work. The office is characterized by natural materials and the reduction of inessential surface treatments—from the existing concrete slabs serving as the flooring to the use of cork, white oak, and tectum. To bolster this humanist approach, we drew from studies in biophilia—bringing lush plantings throughout the spaces to establish a calm atmosphere.
The most innovative solution, however, is the lighting strategy. Because the building is clad in floor-to-ceiling glass, the office relies almost entirely on natural light, and uses a dynamic lighting and motorized shade system that constantly adjusts itself based on the sun’s position, the time of day, and occupancy patterns. The system maximizes natural light, and minimizes the artificial lighting requirements to the smallest possible level. The strategy continues at night, when a regular grid of point lights illuminates only the horizontal surfaces, rather than walls and other vertical surfaces. The point lights ultimately use half a watt per square foot of energy, relieve strain on eyesight, and substantially reduce nighttime reflections in the glass to enable clear views of the skyline we help create.
Design: Skidmore, Owings & Merrill
Contractor: Clune Construction
Photography: Dave Burk
