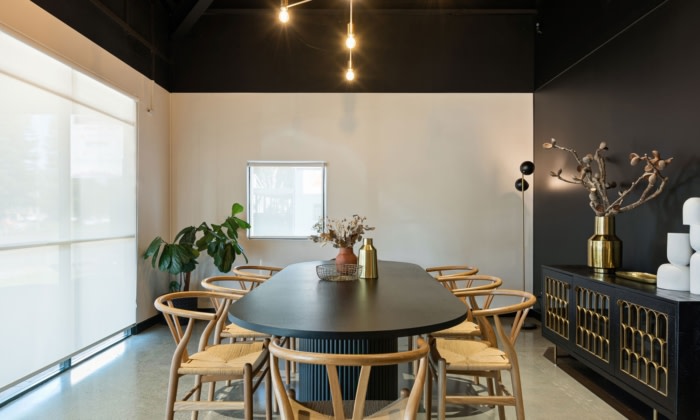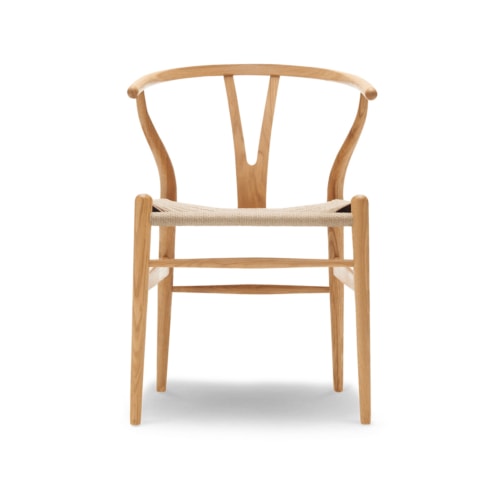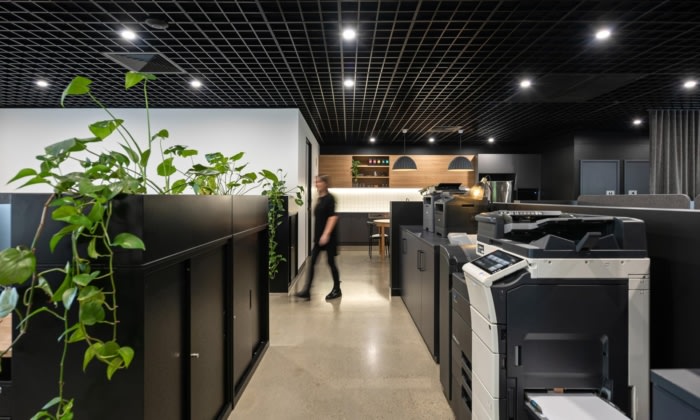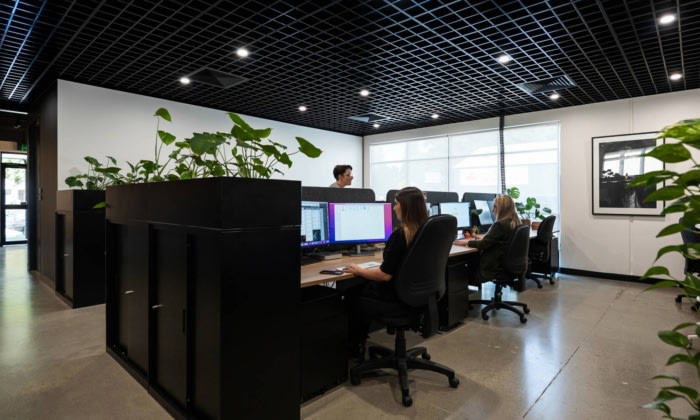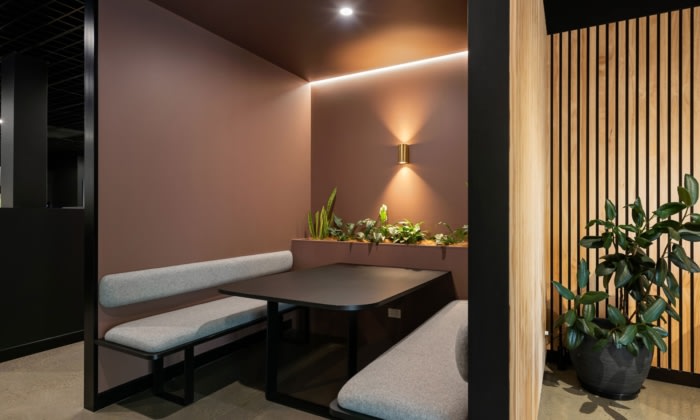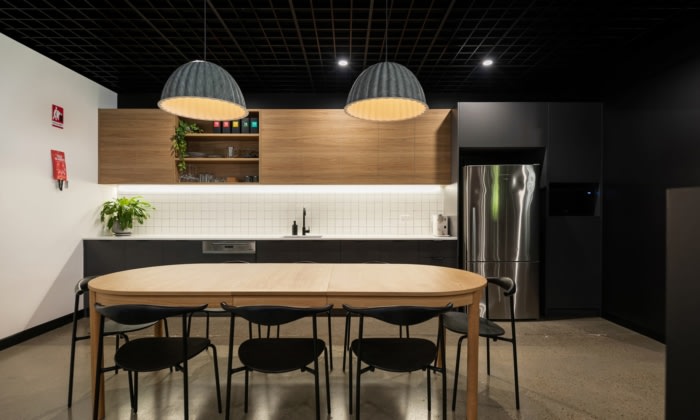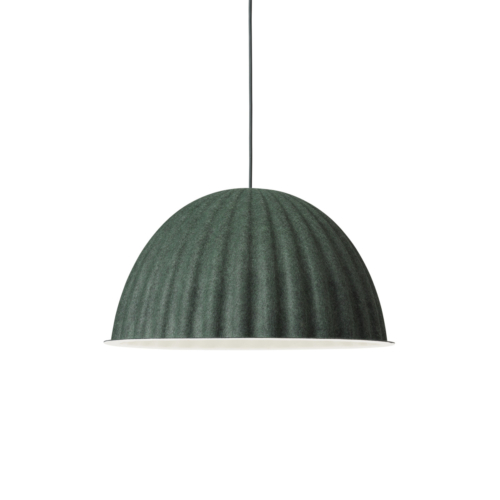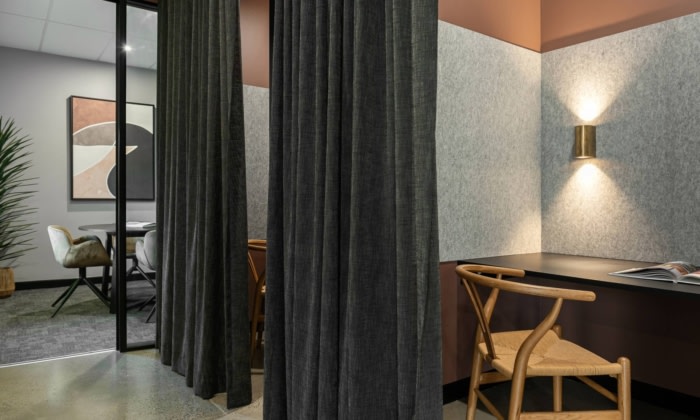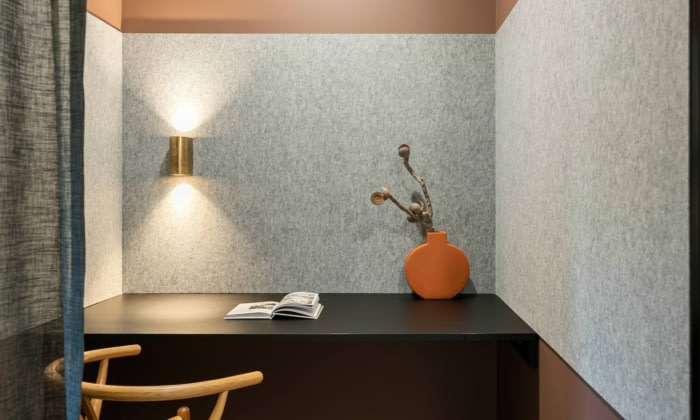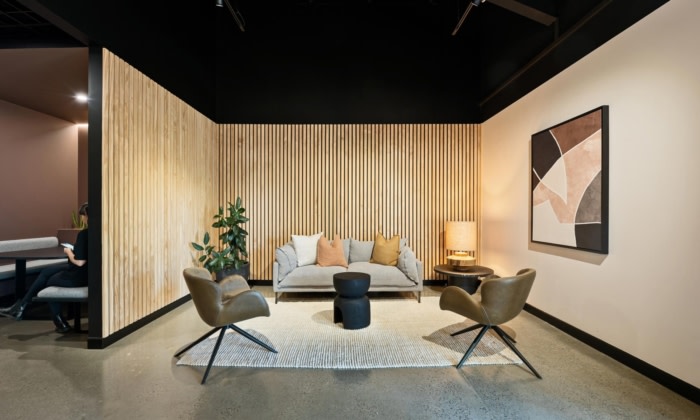
Lane Campos Offices – Newcastle
Evoke Projects was tasked to create an industrial space while maintaining function and future growth needs for the Lane Campos offices in Newcastle, Australia.
Project Overview
Lane Campos are a Real Estate Agency based in Newcastle. After outgrowing their previous space Evoke Projects were engaged for the Design and Fitout works of a new site that would accommodate the businesses immediate and future growth requirements.Lane Campos believes in honesty and transparency when dealing with their clients, so the work environment needed to embody these values through a relaxed and inviting design.
Project Brief
An industrial feel was the clients preferred style and was appropriate for the structure of the building. Evoke where determined to make a feature of the gabled roof previously hidden above a very worn and dated suspended ceiling system. This was achieved by exposing the ceiling to the entry of the building and spraying it out black, effective lighting design was then introduced to highlight this area and accentuate the vast ceiling height.Polished concrete floors throughout and bold black features add sophistication to the industrial aesthetic. It was also important to introduce a sense of home through timber elements for warmth and a softness brought through with various styling pieces and upholstered furnishings.
The look and feel also needed to be a representation of the Lane Campos brand – trendy and casual but also professional given the demographics and proximity to the city. Carefully selected artwork and burgundy hues add character to the space and reflect the Lane Campos branding colours in a subdued way.
Project Innovation/Need
This is not your traditional Real Estate agency; you might usually experience very segregated customer and staff zones in your typical agency. The open plan environment of this design embodies feelings of trust and transparency for tenants, landlords and other guests visiting the Lane Campos workplace.This can also be experienced through open meeting spaces to the customer zones that can be utilised for both external and internal conversations steering away from more traditional meeting styles and again creating that level of trust and relationship building between staff and guests.
Whilst the workplace has a sense of openness it was also important to create defined and private areas for staff with appropriate acoustics, this was achieved by introducing quiet booths and private meetings rooms, as well as curtains and various acoustic treatments to help reduce sound reverberation between spaces.
Design Challenge
There was a preference to expose the ceiling throughout the entirety of the building however, given budget constraints Evoke needed to come up with a solution that would still achieve the industrial look without the need to remove the ceiling. Not only would there have been challenges with services costs such as mechanical and fire, but it was also not the most practical solution for acoustics within the office space. Evoke proposed an open cell ceiling tile in black that would still achieve the industrial look of an exposed ceiling. The acoustic fleece installed above also helps with sound absorption and minimises reverberation throughout the workplace.Sustainability
Taking sustainability into consideration, natural timbers and plants were used throughout the design. Biophilic elements were also used to incorporate elements of wellness into the design and support occupant wellbeing.Grinding and polishing the existing concrete slab throughout most of the space minimised waste and additional materials needed on site.
Design: Evoke Projects
Design Team: Kania Sachrudi, James Burke, Shane Holth, Luke Luffman
Photography: Liz Kalaf
