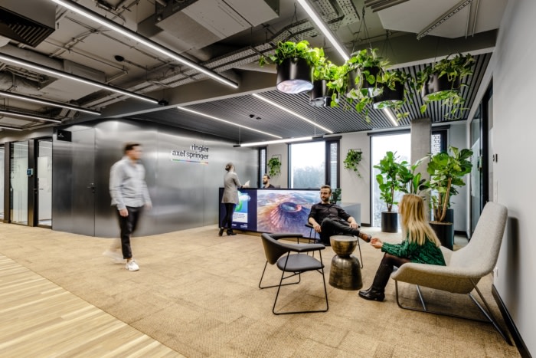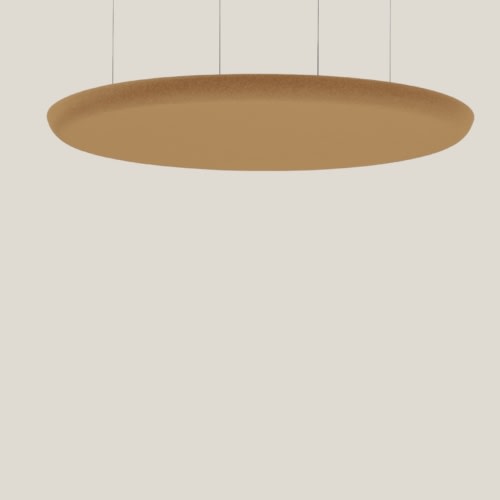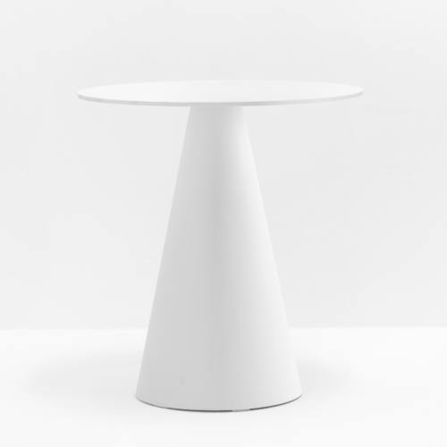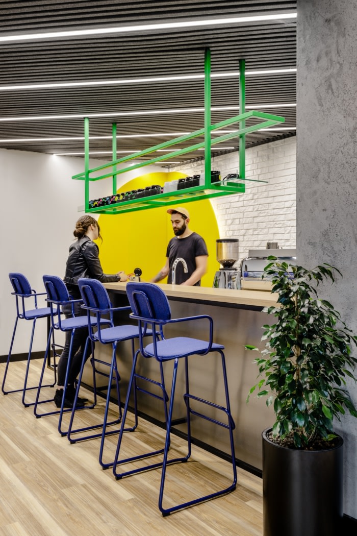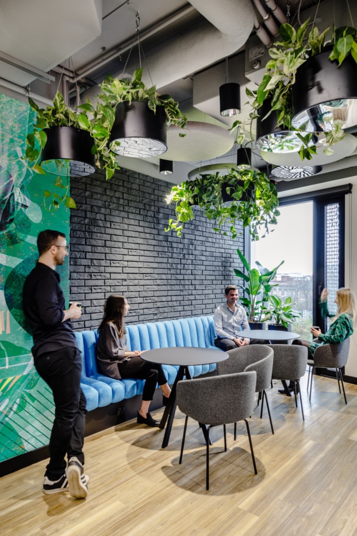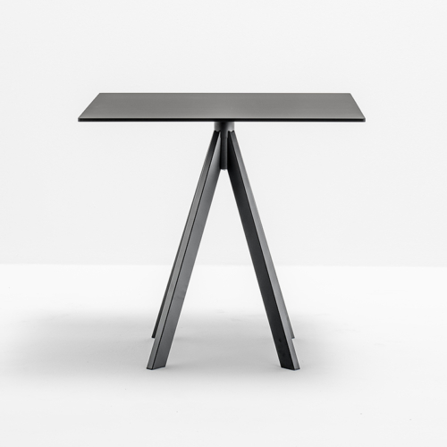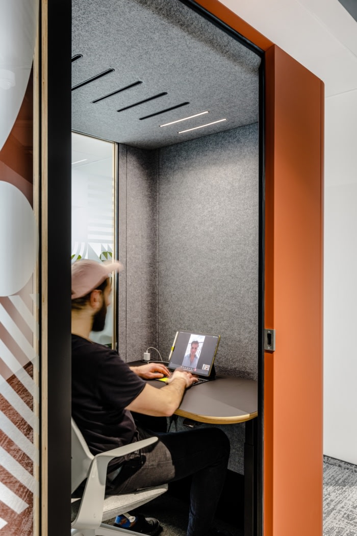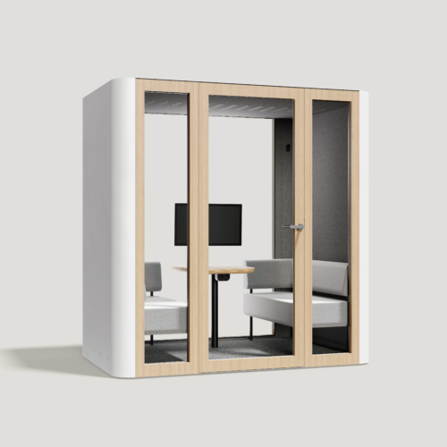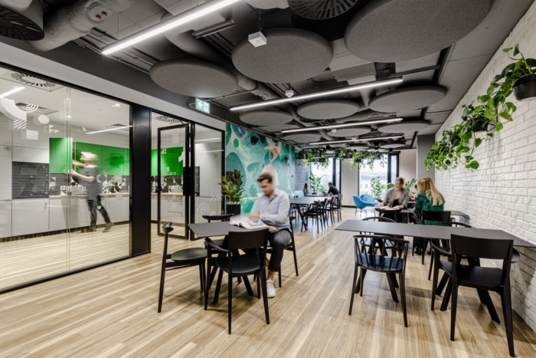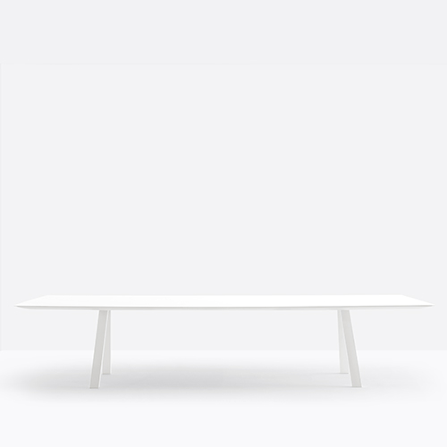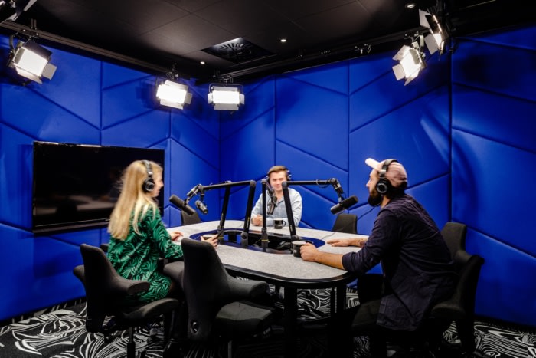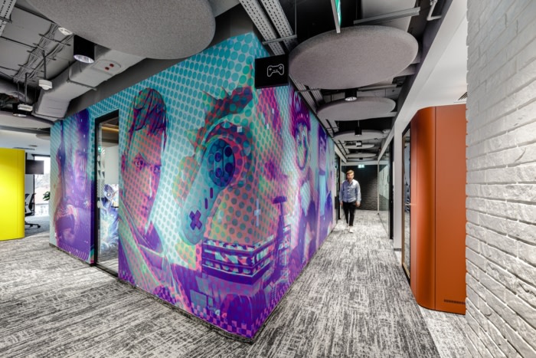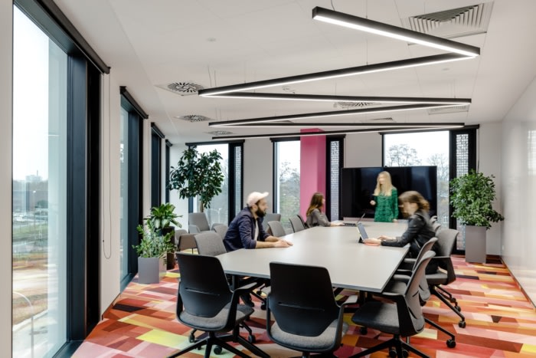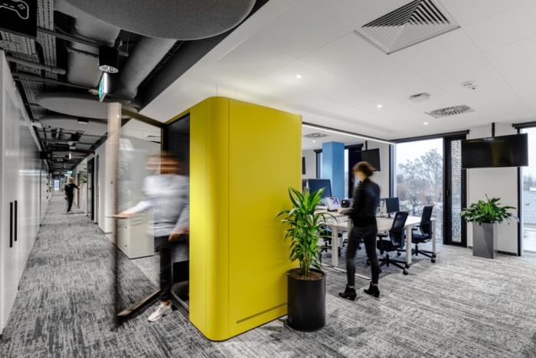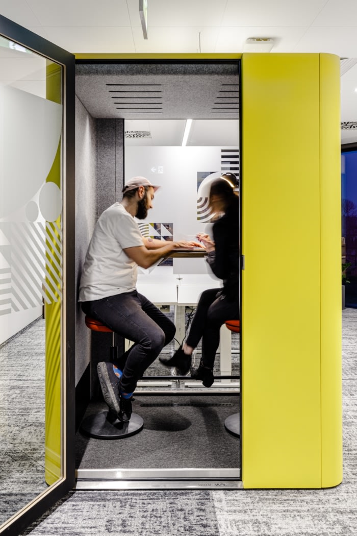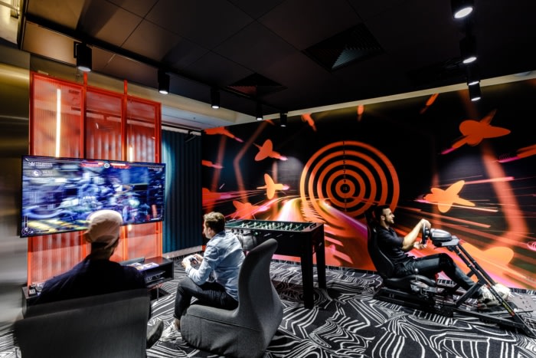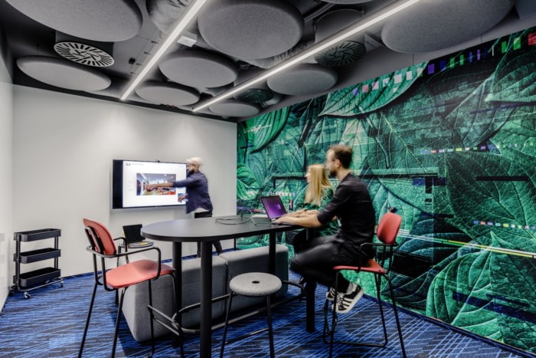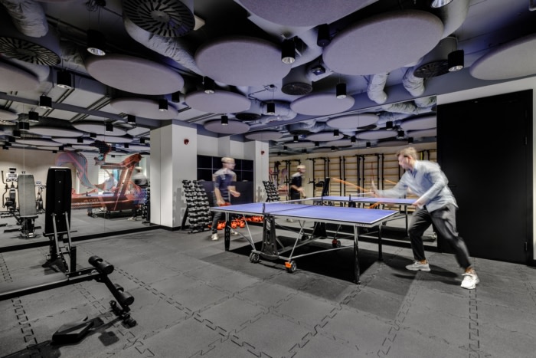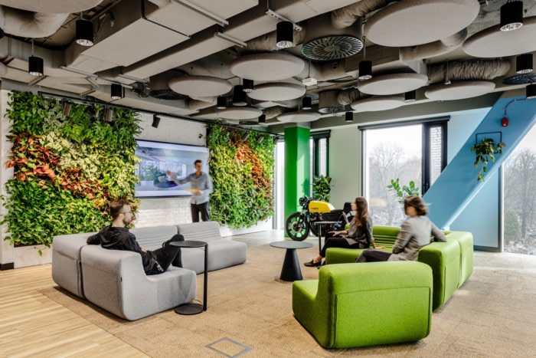
Ringier Axel Springer Offices – Krakow
Workplace designed a playful and colorful office for Ringier Axel Springer in Krakow, Poland.
Keeping the company spirit alive in the hybrid model
The decision to change offices was fully justified: Ringier Axel Springer needed new spaces for hybrid work: not only conference rooms, but also larger breakout areas, as well as small rooms and booths for focused work and online calls with employees at the home office. The company considered adapting the previous office to the new needs, but ultimately decided to search for a more modern and environmentally friendly building. All in all, redevelopment of the previous office would not eliminate its main disadvantage: scattering of employees on as many as six floors, which significantly hindered communication between departments and integration of the whole team.The time to prepare the new office was short, and the bar was set high. The final effect was expected in a few months, and at an equally high level as in the Warsaw office. According to RAS standards, the Kraków office had to have a clearly separated “heart”, i.e. the visitor and breakout areas, which could be easily merged to host a company event. Moreover, the visitor zone, as well as the office and helpdesk, needed to be separated by access control, with a direct connection to the ground floor reception desk.
The overarching goal of the project was not only to adapt the new space to the needs of different employee groups, but also to maintain the corporate culture. At RAS, generations X and Y are familiar with new technologies as Gen Z, but the age span ranges from 50+ people to recent graduates. The diversified typology of the office was to make each generation feel comfortable, while offering suitable work conditions. Therefore, a lot of emphasis was put on the decor varieties in spaces with similar functions, so that everyone could find a suitable space.
The office of the future: neurodiverse and sustainable
To adapt the office to the changing needs of employees, the Workplace team designed part of the space with both fixed and mobile elements, so that it is ready to change functions as needed. The infrastructure is easily assembled and disassembled, even over the weekend. The meeting room can be converted into individual work rooms, and the work rooms can be combined into a coworking space. Movable walls in the guest area enable hosting a major event.Eventually, the space was made ready for both individual work and online meetings: mini-focus rooms for individual work, or 1:1 meetings, as well as soundproof booths for work standing or seated. On the other hand, the specially adapted podcast room supports professional recording of online interviews or presentations for clients.
The aesthetic of the Krakow office was to tip the hat to the Warsaw concept, but not to duplicate it. The design team drew directly from the company values of RAS in creating a space where every employee will find something for themselves and will feel part of a family (according to the people company/community building concept).
The solution: an agile office in line with the brand spirit
Despite the hindrances and delays caused by the pandemic, RAS got a modern modular, hybrid work-ready Krakow office. Now, all teams reside on a single floor, which fosters community building and a sense of belonging. Appropriately arranged space supports integration, and mini-screens and booths provide greater privacy than the previous office.The Kraków office is another iteration of the RAS interior concept in Warsaw, reflecting the spirit of the brand. The Kraków office retains a modern character, but is not as monochromatic as previous projects. Industrial climate was refreshed and warmed up, to better fit into the image of a modern media brand, with graffiti on the walls and brightly colored booths.
Design: Workplace
Design Team: Bogusz Parzyszek, Dominika Zielińska, Paweł Kołodziej, Michał Pyka, Rafał Mikulski, Maciej Kolak, Paweł Deroń
Photography: Adam Grzesik
