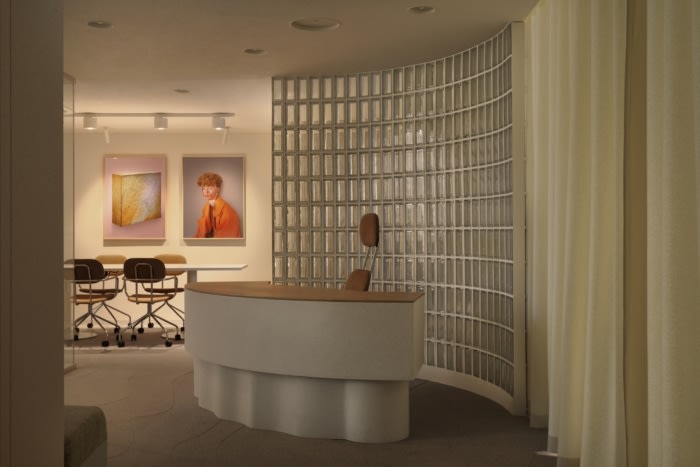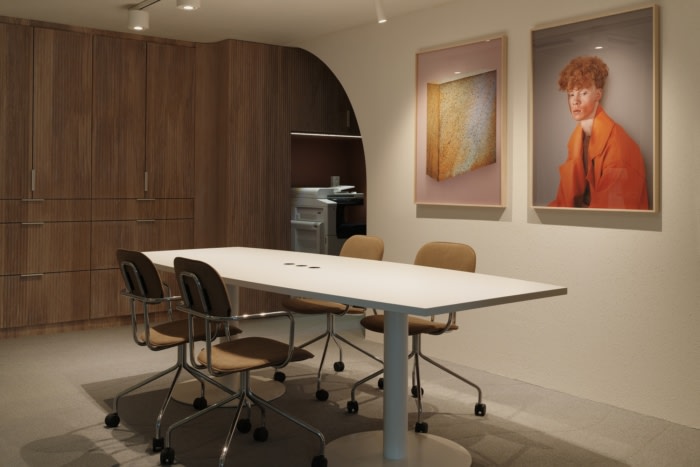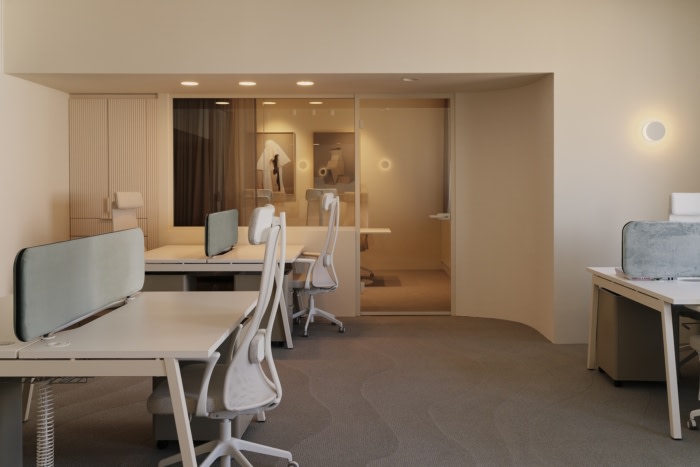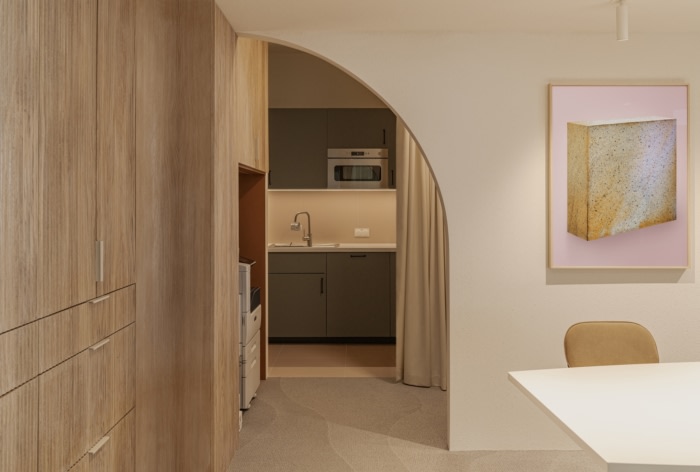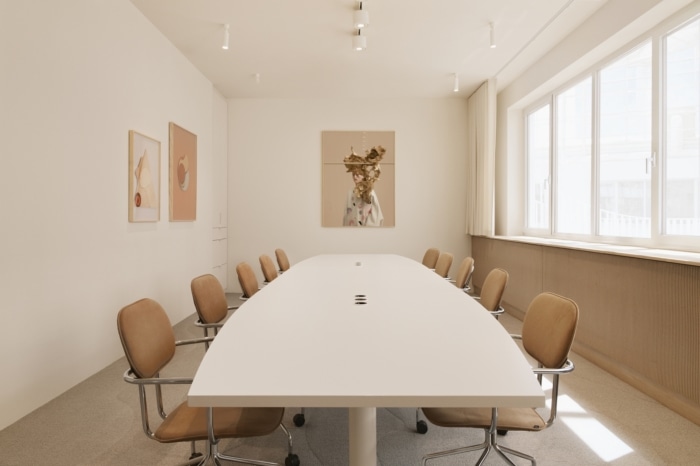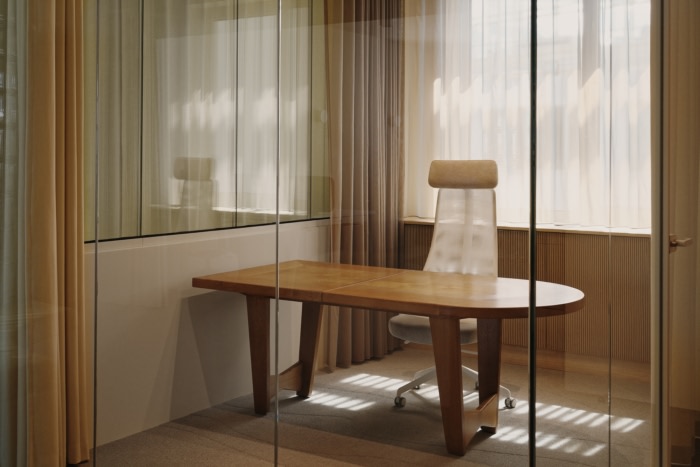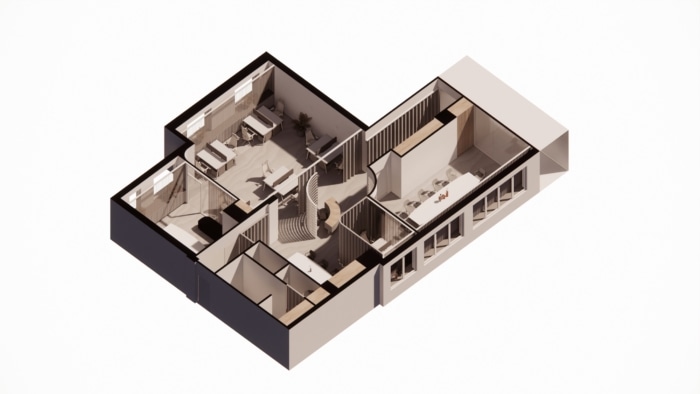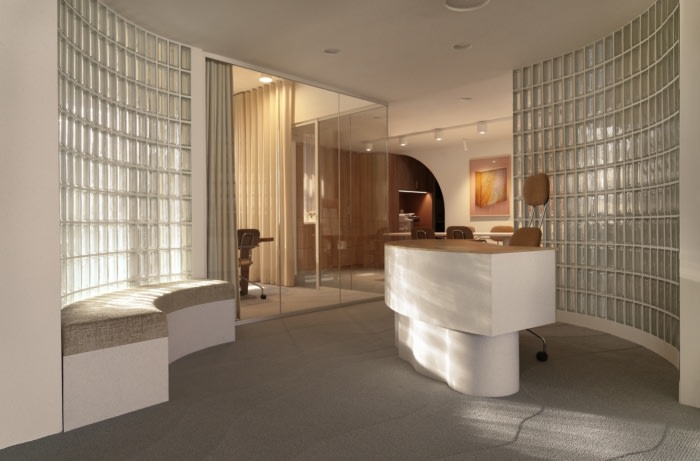
Syrena Real Estate Offices – Warsaw
Loskiewicz.Studio brought in warm tones and a gallery feel for the Syrena Real Estate offices in Warsaw, Poland.
Art is an important part of our life and being with it makes us better people. In a postmodern office building from 1996 in the heart of Warsaw, we have designed a completely new office space.
We have preserved some postmodern style and materials like glass bricks, but the whole is new and stylish.
The most challenging was the blueprint design – we have used the space to a maximum creating a nice communication flow at the same time – mixing open plan with closed meeting and working areas.
The whole space was created a bit like a gallery, on the walls we have beautiful artworks from Jacek Kołodziejski (project Freckles) – organic and structural – expressing the sensitivity of the owners – and their human approach – within their own big scale real estate projects.
Materials that we have used are also reflecting a big sensitivity – sustainable ege carpets from the wave collection, recycled leather panels from buxkin and natural wool curtains are creating a certain warmth and cosines.
Furniture is a combination of new and old – Mdd desks, tables and chairs from Ikea and vintage elements like the original desk from Gaulimar at Chambron – professionally restored. Minimalistic lights from Chors are also making the mood. We have created a space nice to be in, but also inspiring.
Design: Loskiewicz.Studio
Photography: courtesy of Loskiewicz.Studio
