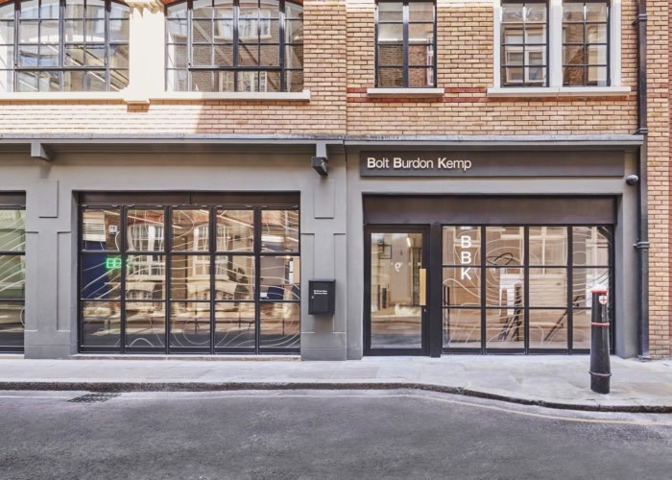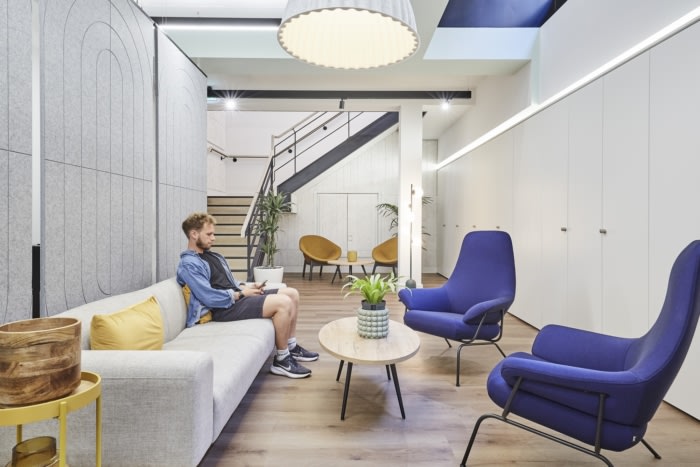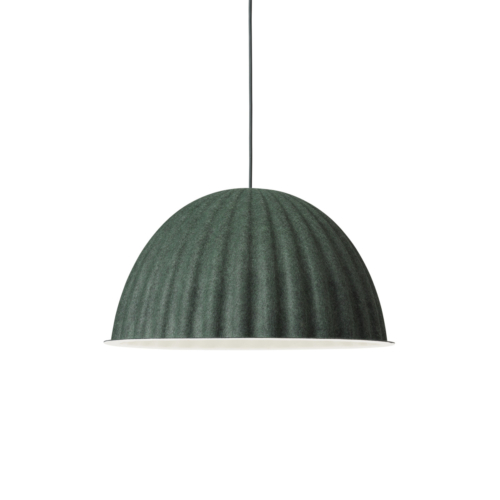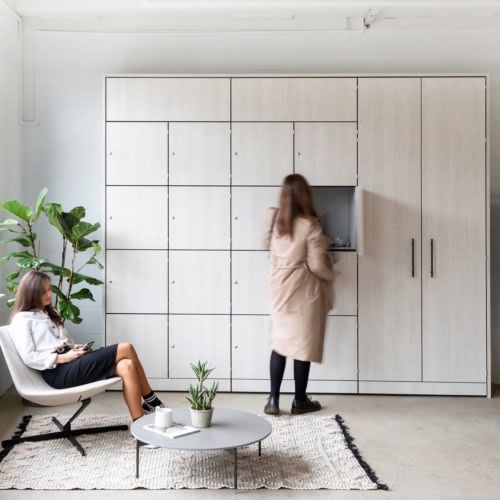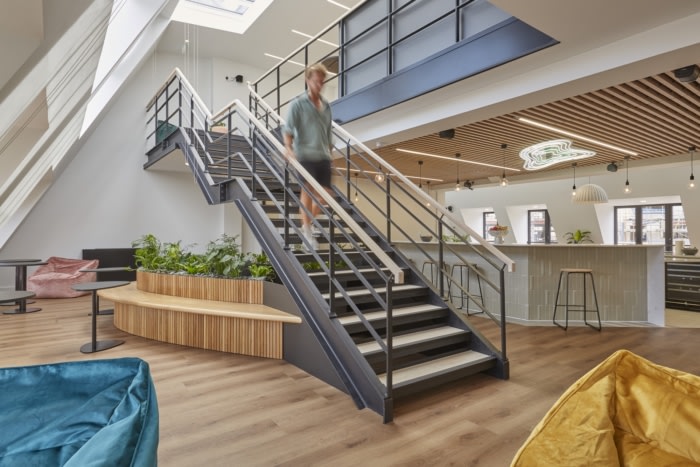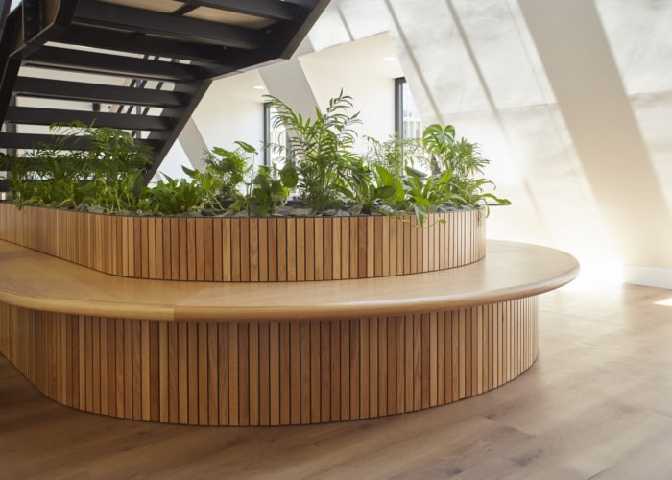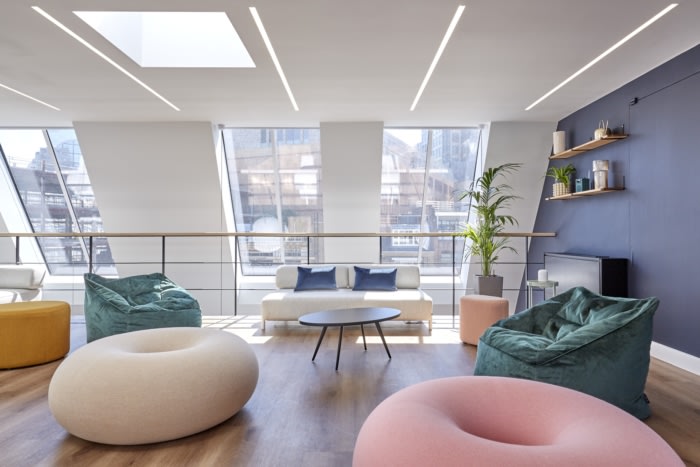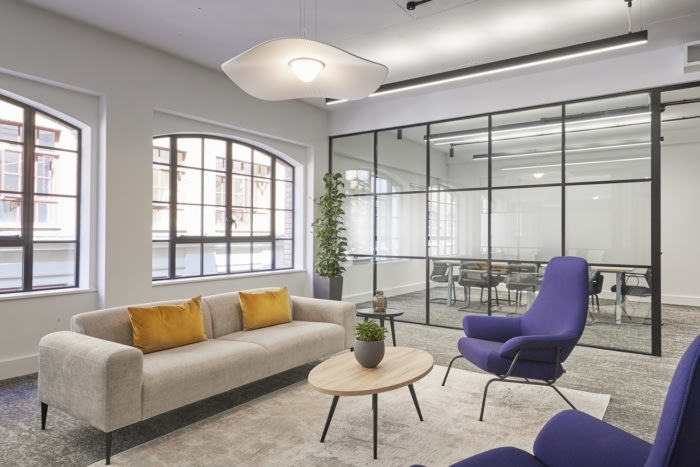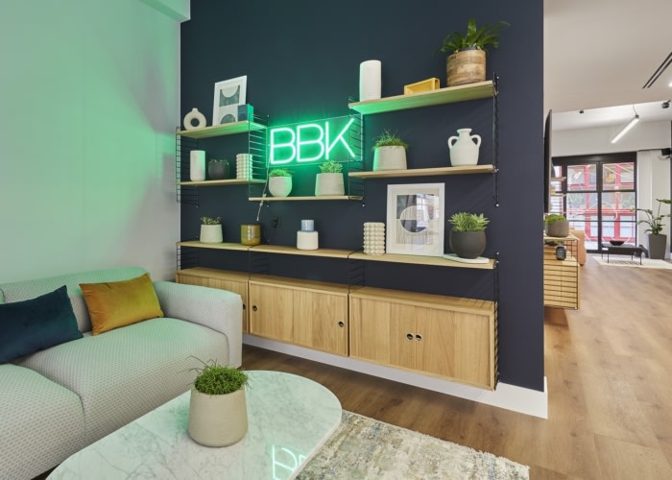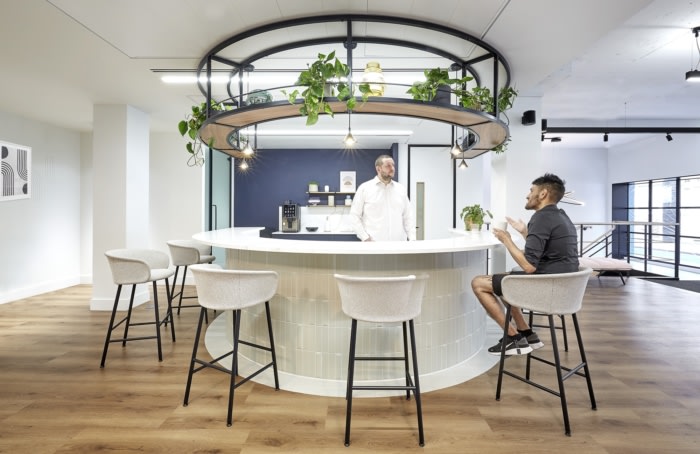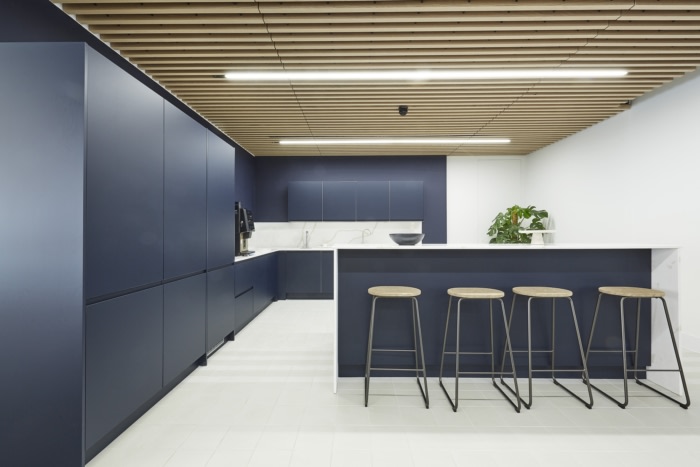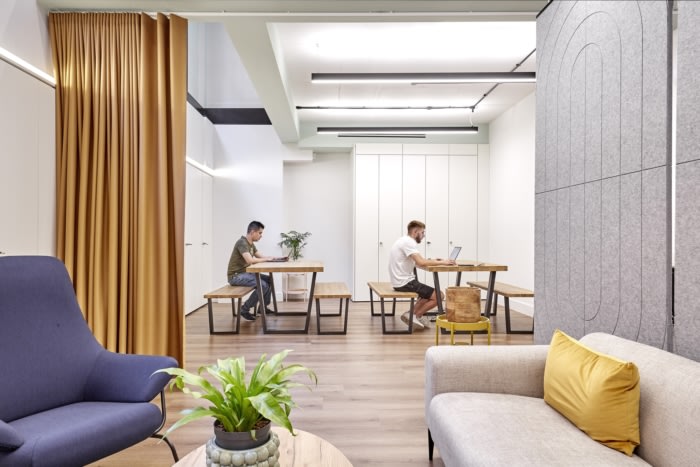
Bolt Burdon Kemp Offices – London
TDA Interiors was tasked with creating a welcoming environment for the Bolt Burdon Kemp offices in London, England.
National serious injury claim specialist Bolt Burdon Kemp recently hired workplace design studio TDA Interiors to deliver their new London office.
BBK has always been ahead of the game in its sector when it comes to promoting the mental and physical wellbeing of its staff and clients in the workplace and is one of very few legal firms to have fully embraced agile working culture.
BBK had little interest in pressuring staff to return to the workplace now that business as usual has resumed. They did, however, wish to make some major changes to their workplace to provide staff and clients with the most positive experience possible whenever they do attend the office.
To achieve this, the future-thinking firm appointed TDA to design and deliver the fit out of their new Farringdon workplace.
The new space is spread over seven floors, each of which caters to a different working style and business need.
An impressive, curved island bar with stunning Silestone worktops in the ground floor reception area welcomes staff and visitors to the space, which also offers a choice of lounge-style seating options complemented by artwork, feature lighting and expertly curated displays.
Statement lighting and highly sustainable Baux acoustic panels lead staff down to the basement space which has been cleverly designed to maintain a fresh, open look and feel despite the absence of natural light. Here, agile work benches and cosy soft seating areas are ideal for both collaborative and activity-based working while a peaceful mothering room offers the chance for busy working parents to rest and recharge.
Up on the first floor, the client-facing training suite allows BBK to host mock trials and sensitive client meetings, while the second and third floors offer more traditional workspace, albeit with a fully agile policy.
Stylish, contemporary tea points on these two floors come complete with bookmatched Silestone work surfaces and innovative Mater Earth stools created from recycled industrial plastic waste and coffee bean shells.
The fourth floor break out space is ideal for catching up with colleagues over lunch while a quick reshuffle of the many stylish soft seating options on the uppermost floor opens the space up for use as an on-site yoga/HIIT studio and cinema.
TDA’s thumbprint concept for the space reflects the personal service BBK provides, as well as their tailored approach to every client’s case. This symbol of unique identity is represented by the use of organic lines and shapes throughout the space, especially in the bespoke manifestations to the internal and external glazing.
Biophilic design elements feature heavily, with lush planting and exceptional natural light being complemented with furniture placement that encourages staff to weave organically throughout the space as though in the natural environment.
Design: TDA Interiors
Lead Designer: Michael Beach
Project Director: Graeme Adam
Photography: Duncan Johnson
