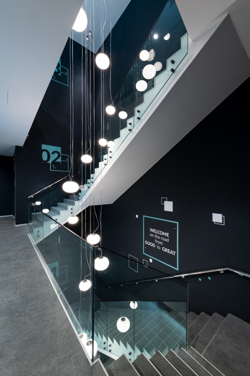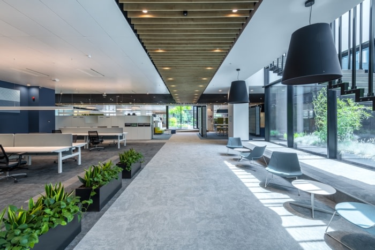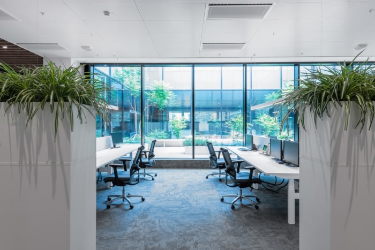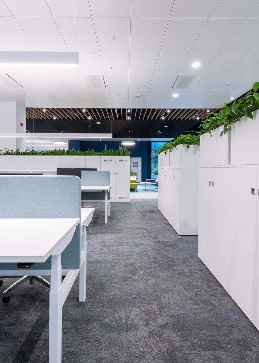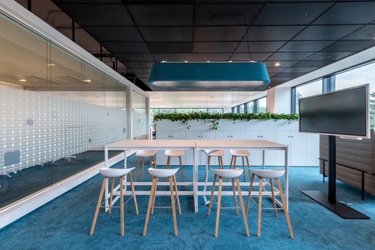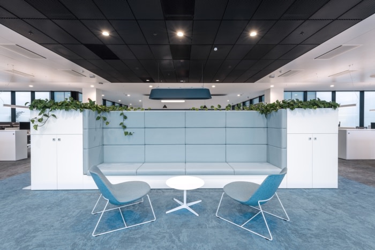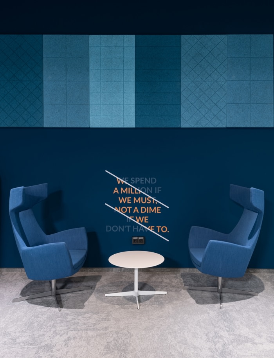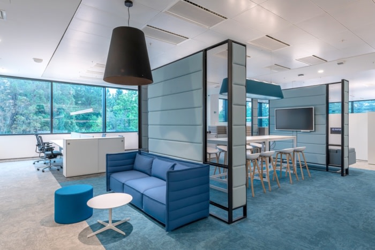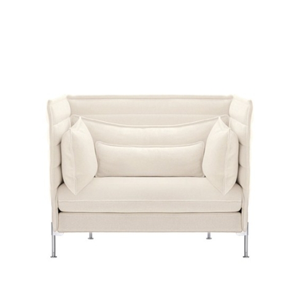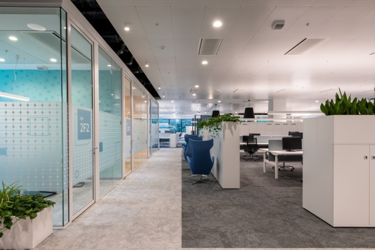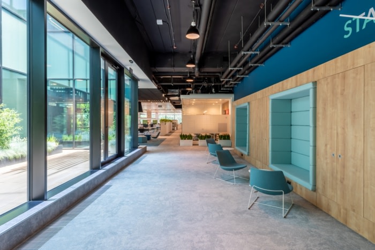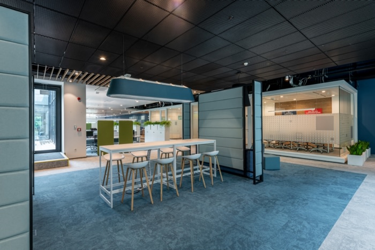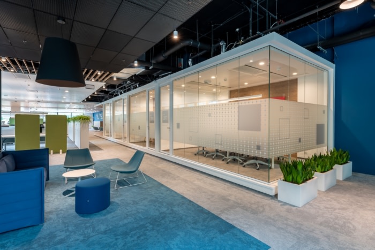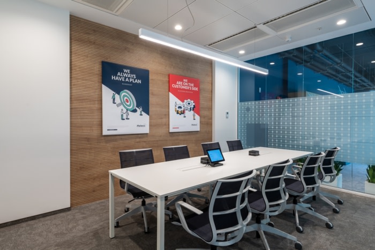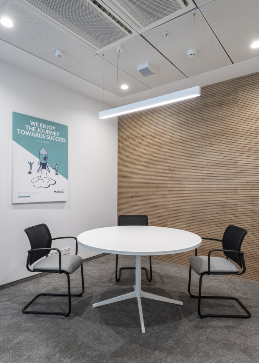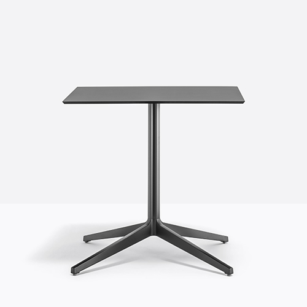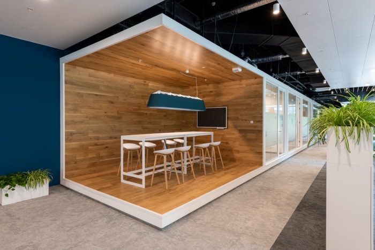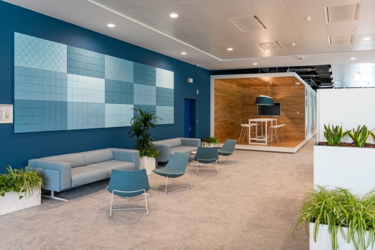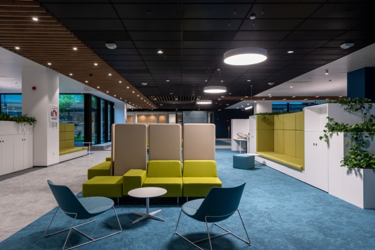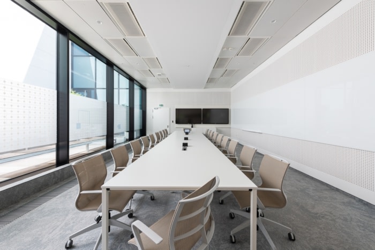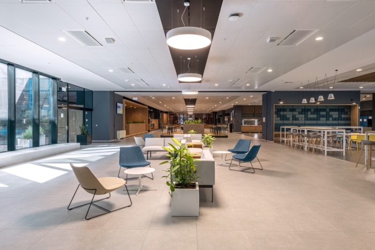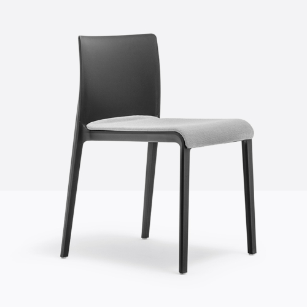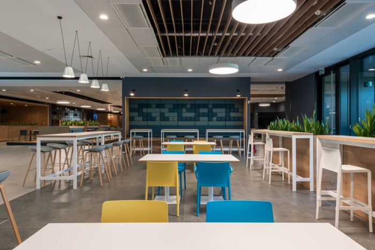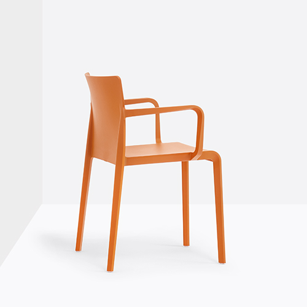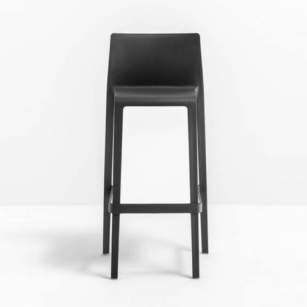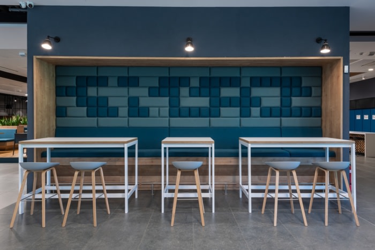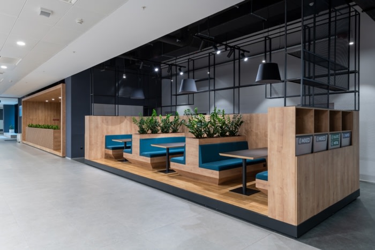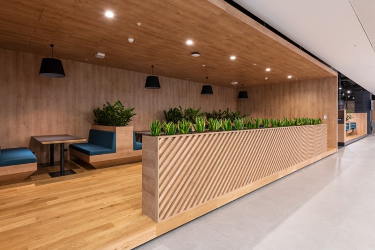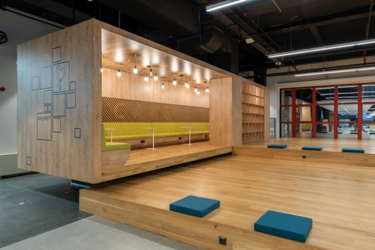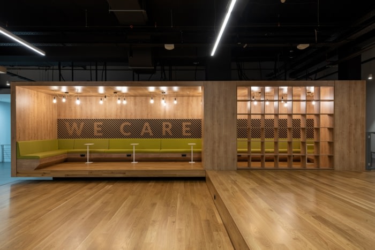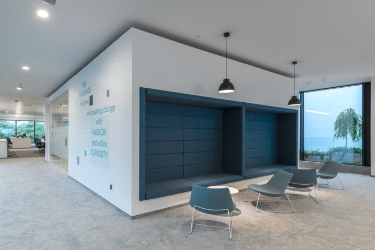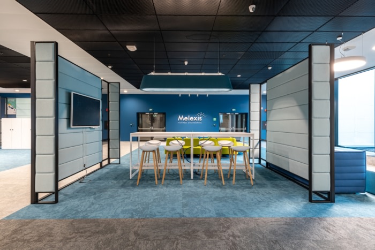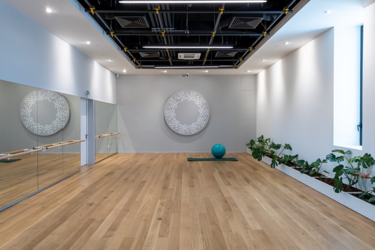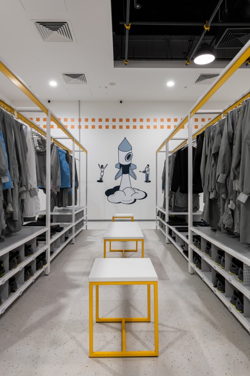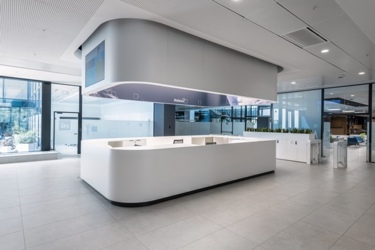
Melexis Offices – Sofia
Fimera Design Studio completed the offices for Melexis as an inspiring and comfortable working environment in Sofia, Bulgaria.
This large-scale project by Fimera for a large, modern and very successful company focuses attention on the company’s work environment.
Melexis is a world leader in the field of microelectronics, which means prestige, authority, a clearly defined internal organization and corporate culture. Getting to know them in detail was the first stage of the conception of our interior concept for the new building of Melexis Bulgaria, intended for 600 people and with a respectable area of 15,000 square meters, 7,000 of which are included in the scope of Fimera Design.
Our collaboration from the very beginning with the Melexis team, Sebastian Mortelmans – chief architect of the building and IPS Bulgaria, cleared many of the issues at the conceptual stage, even when the concept had to be rethought due to new expectations and forecasts for the company’s development. Thus, the project steps entirely on the logic and dynamics of work at Melexis and becomes an expression of its corporate values and understanding of an inspiring environment.
The company’s expectations for modern activity-based interior design have been interpreted in such a way as to stimulate the movement of employees between the different functional cores of the space.
In the office, there are various areas – “touch down” areas for short working meetings “on foot”, relaxation areas, areas for work meetings, brainstorming and conversations outside the meeting rooms, library, dining areas.
No matter how precisely designed the working environment is, it cannot create a full-fledged atmosphere of hospitality and creativity without building a connection with nature that radiates freshness for the mind, senses, emotions and imagination.
Deeply convinced of this, we changed the client’s vision for the building’s five courtyards by turning them into green oases. They provide, on the one hand, sharply different relaxation areas, already beloved by employees, and on the other hand, beautiful relaxing views through the windows of the interior areas.
The choice of colors and the combination of materials, as well as the delicacy of the graphics and the restrained frugality of the decoration, are inspired by the corporate identity of the company itself.
Design: Fimera Design Studio
Project Management: IPS Bulgaria
Photography: Niki Dinov
