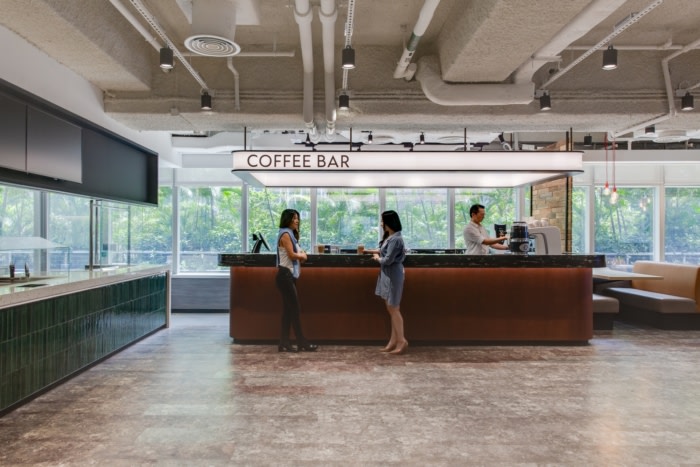
Standard Chartered Bank Offices – Hong Kong
In a path towards implementing a hybrid workplace that offers greater flexibility and options, Standard Chartered Bank (SCB) has two new community floors at Standard Chartered Tower in Kwun Tong, Hong Kong.
Gensler created a sophisticated and dynamic space supporting employees at the Standard Chartered Bank offices in Hong Kong.
The new design reflects SCB’s evolving needs towards agile and flexible work options and emphasis on connectivity and innovation, as well as enhancing employee wellbeing and productivity.
The two new community floors support culture and community at the heart of the SCB Kwun Tong office.
People-centric workplace design is changing the definition of workplace performance. Gensler’s workplace research shows that today’s workforce is craving spaces and amenities that foster community, connection, and collaboration, and that support their overall health and well-being. The best workplaces were becoming more choice-based and amenity-rich, helping to deliver the greatest value directly connect to people’s needs and connect to innovate, socialize, and collaborate.
Gensler defined the project’s design principle as “a place where you want to be”, at the same time setting out to infuse the space with a dramatic hospitality ambiance. The design strategy emphasizes on openness, connectivity, and flexibility, while visually, referencing an industrial urban life theme and style, which brings dynamism and vibrancy throughout the space for SCB’s young and dynamic workforce.
The design of the two floors – the Client Suite and ABW Zone on the 9th floor and Cafeteria and Community Social Hub on the 5th floor emphasizes different decorative sub-themes and seating.
Upon entering the new Client Suite and ABW Zone floor is a spacious reception area and business lounge which serve as a versatile space for company events of various scale and functions.
With a “Future of Work” and Activity-based Working (ABW) approach, designers strategically positioned with unassigned workstations and meeting spaces form a fluid, flexible and efficient layout. This floor features numerous meeting suites and breakout rooms of various occupancy, each equipped with state-of-the-art tech. Focus zones where individual workstations and a noise-free environment are a priority are isolated from the team collaboration zones and central hub area.
Dedicated “Wellness” and “Mother’s” rooms, emphasize SCB’s corporate values of health, wellness and inclusivity.
The new Client Suite takes inspiration from Kwun Tong’s unique past with the salt yards that were doted around Kwun Tong’s industrial area. In celebration of this unique culture and historical past, the designers draw inspiration from the myriad geometric patterns, textures, and materials of salt crystals, interpreting the space throughout with this theme, including crystalline form and prism light effects used in light fixtures throughout.
Industrial-inspired glazing frames, charcoal-colored acoustic panels and metallic sheer curtains, with warm timber accents soften up the formal meeting and business lounge spaces to suit younger demographics while bringing a natural sense of excitement to the space.
A cool vibrant cafeteria floor serving as a social hub
Originally having a dark and low ceiling, the new cafeteria floor at level 5 was reborn as welcoming, vibrant, cool and dynamic destination.Aligning with SCB’s ‘Tea-house’ concept throughout the building, the design concept is derived from the journey of tea plantations where tea leaves are plucked, withered, rolled, oxidized, and dried. These artisanal crafts of tea-making are expressed through the use of material, texture, and colors, which blended well with the overall industrial theme, that comprises of reclaimed wood, rattan panels and an oxidized muted color palette.
The cafeteria is flexible to accommodate a variety of company events and functions (seasonal staff events, town halls, entertainment, internal training, formal dining, training and seminars). Touch down space and break out area support adjacent training rooms and ‘Guru’ tech bar. A stretch of low-ceiling corridor has been redesigned with an oxidation-color theme, green walls and reclaimed wood accents, while at the same time improving the brightness and ambiance.
Hybrid work experience can support work-life balance and employee well-being
These two new destination floors support and promote the firm’s core value of comfort, choice, flexibility, and efficiency as part of a seamless work experience. With greater flexibility, a hybrid work strategy can balance business, colleague and team needs with enough time set aside to come together to collaborate, connect and socialize.
Design: Gensler
Photography: Harold de Puymorin | HDP
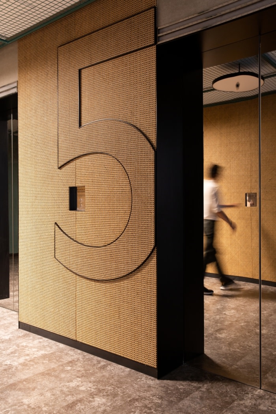
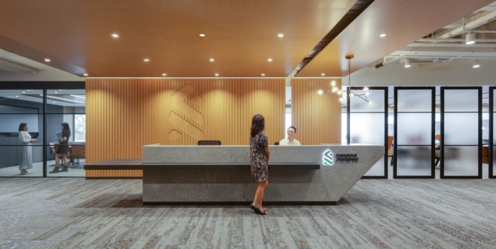
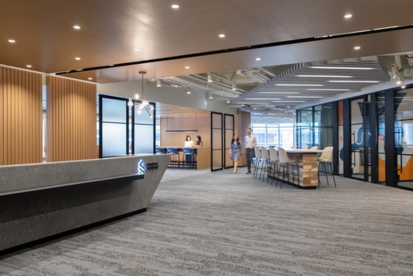
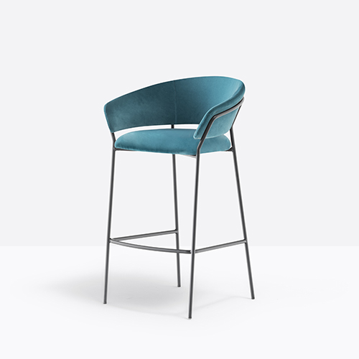
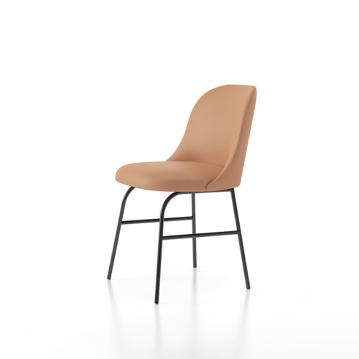
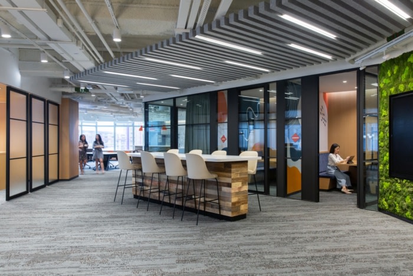
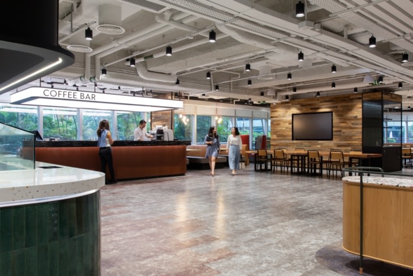
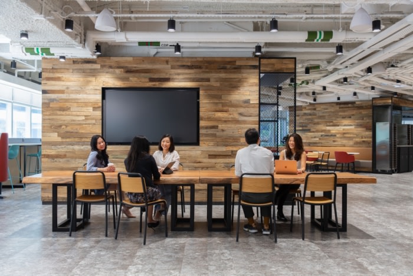
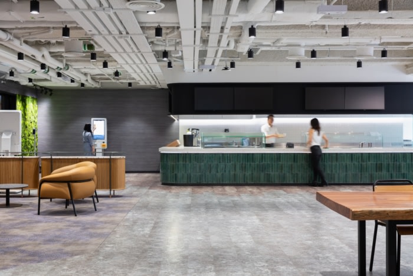
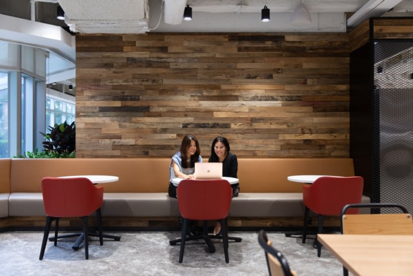
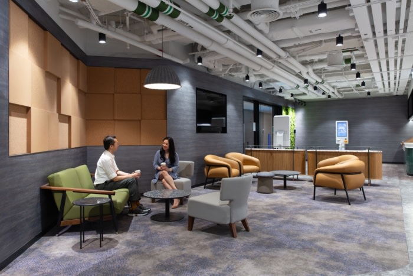
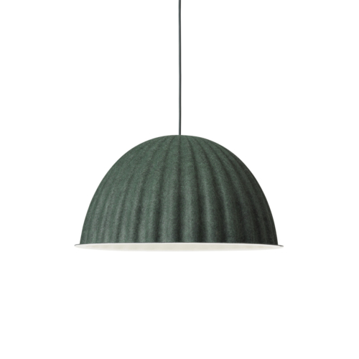
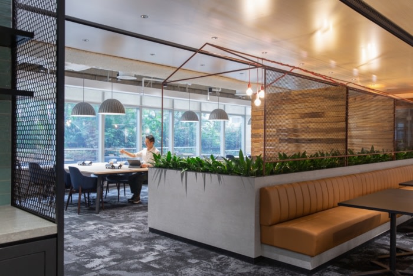
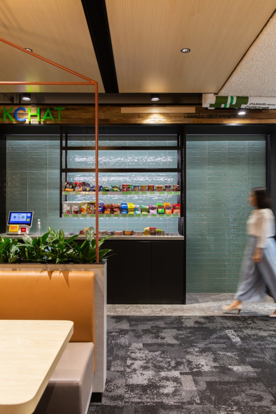
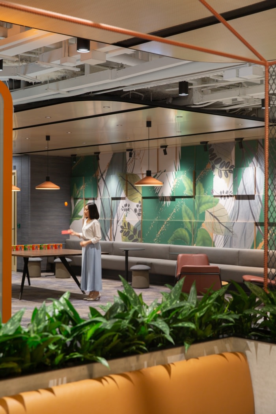
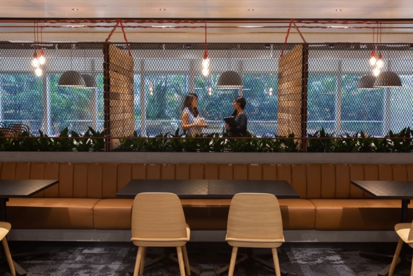
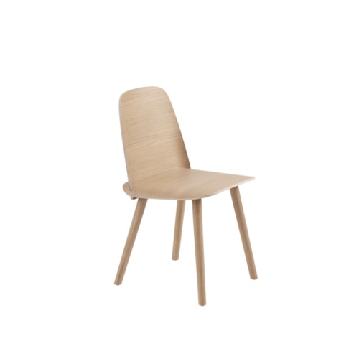
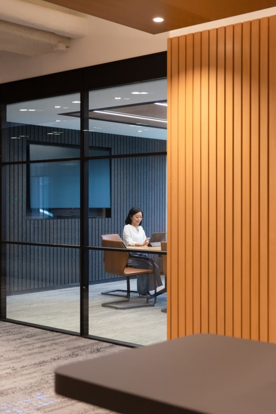
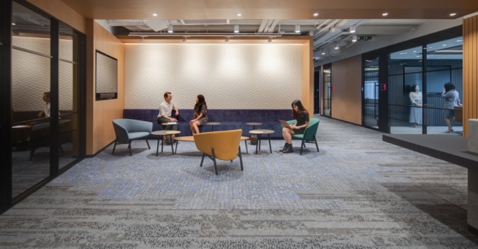
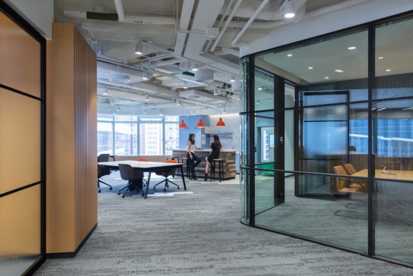
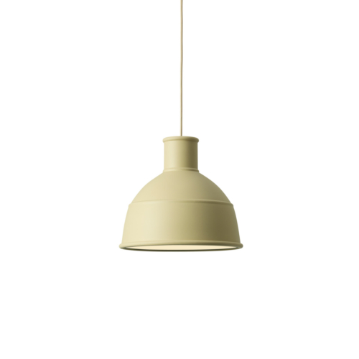
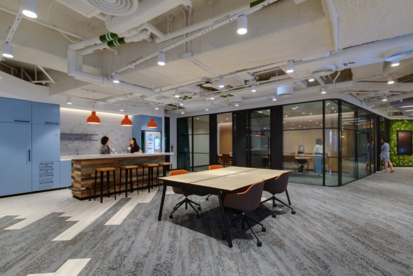
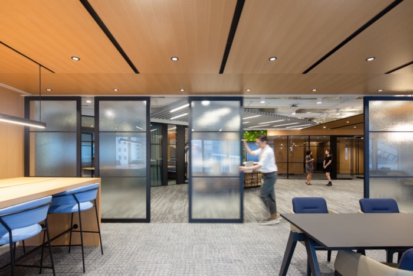
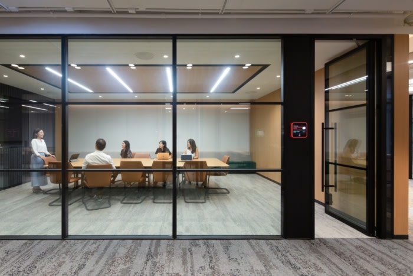
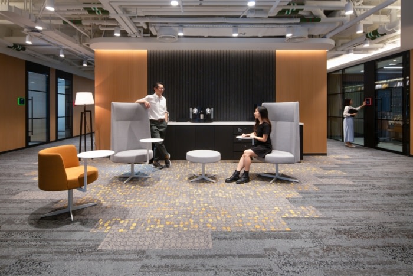
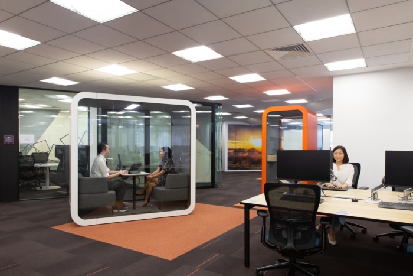
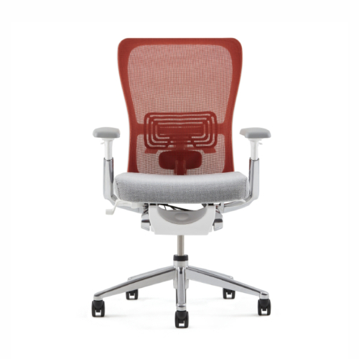
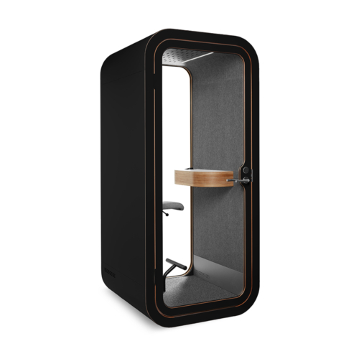
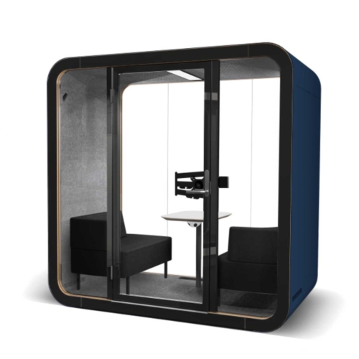
























Now editing content for LinkedIn.