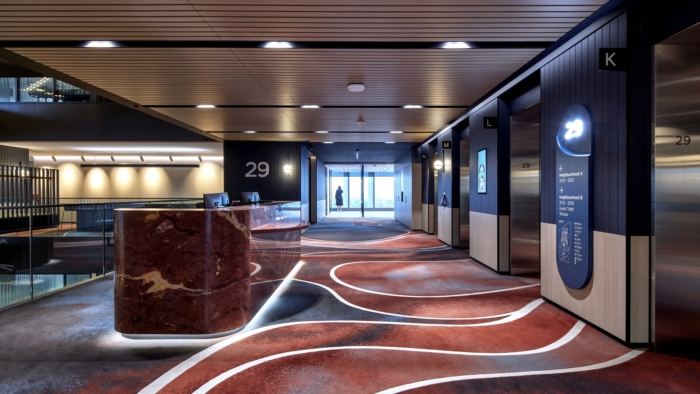
Westpac Parramatta Square Offices – Sydney
GroupGSA has defined a new era of workplace design for Westpac at Parramatta Square by delivering a transformative hub centeredd on the employee proposition in Sydney, Australia.
The new workplace unifies Westpac’s existing Concord and Parramatta sites in the heart of Western Sydney.
The workplace, totalling 18,000 sqm across eight floors, is designed to foster a strong connection to place with a vibrant cultural overlay.
GroupGSA Principal and lead designer Pablo Albani said the dynamic floorplate featured a kaleidoscope of working environments to embrace work hybridity and collaboration.
Workstations are flanked with break-out team bases, neighbourhood huddles and Co+Lab spaces with flexible walls across the work floors. “Unbookable” pods allow for adhoc meets, while one-person focus rooms provide privacy for client consultation.
GroupGSA interior designer Jordan Ottley said there was a desire to create a workplace that will fundamentally evolve as a primary collaboration site, rather than a place for ownership of a desk and a chair.
Activate and retreat
Energetic social hubs are positioned at stair landings to create fluid circulation to destination zones. The floorplate naturally flows from ‘active and loud’ spaces into quiet retreat in decreasing intensity.Reflective spaces, like the retreat space, are reserved to the outer reaches of the building, with elevated panoramic views.
Wellness and reset zones are designed for staff to refocus and recalibrate, featuring cushioned rest pods in dark green tones and ceilings drenched in greenery. Reflection rooms feature foot baths and also spaces for mats.
Meanwhile, a terrace – design led by Arcadia – offers an additional central breakout space to aid day-to-day function, but can also transition into an evening event space.
A place to gather
A reimagined arrival experience on Level 29 blurs the lines between client and employee space. A custom artist overlay carpet pays homage to the Paramatta River, bringing energy to the space. The pattern meanders through corridors and around the void.The design takes visual cues from the design concept – ‘a gathering place’.
Five-metre-long ‘landmark tables’ embossed with topographic maps of the Parramatta River, by THERE, appear in different colours on each floor arrival in a continuation of theme and subtle level identification.
The concierge desk is crafted from ochre red Australian marble – the last of its quarry. The space is softened by blonde timbers, multi-layered textural finishes in black charcoal, earthy greens and burnt auburns.
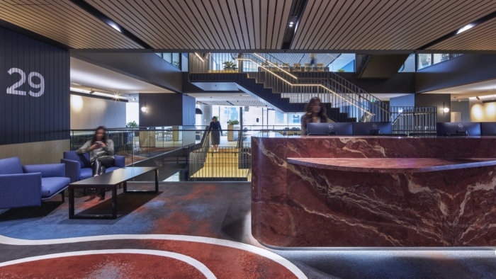
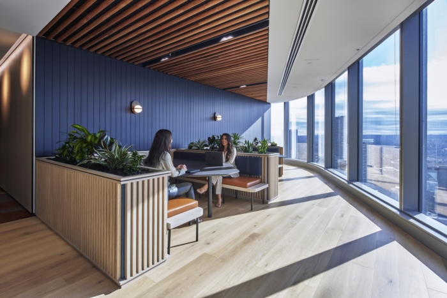
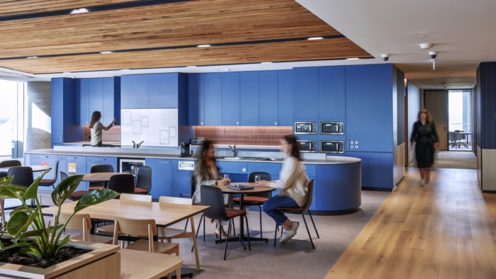
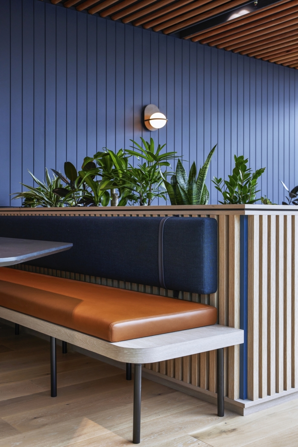
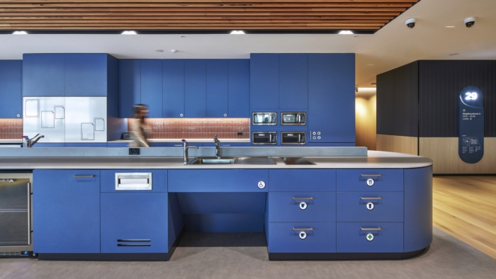
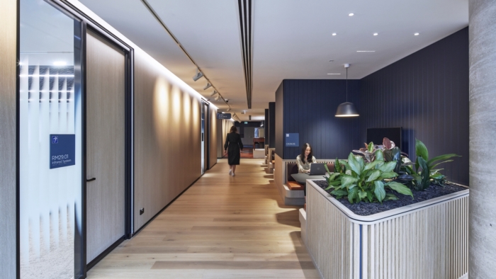
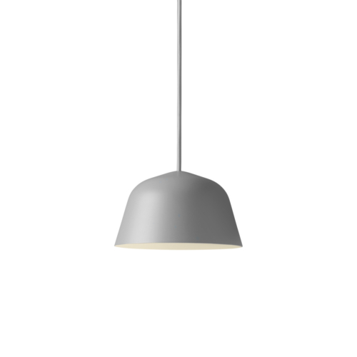
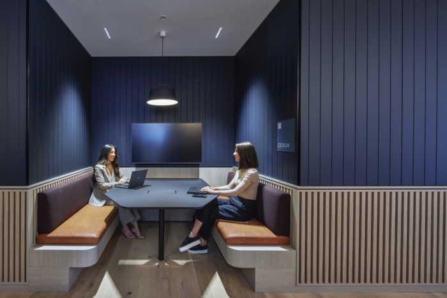
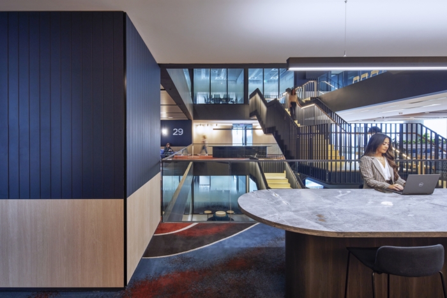
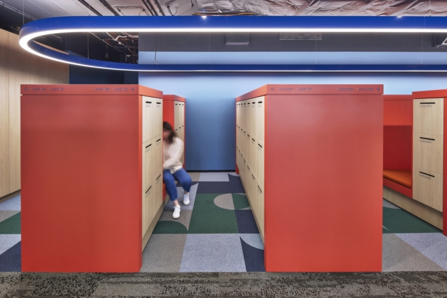
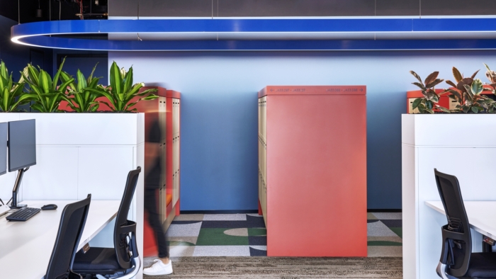
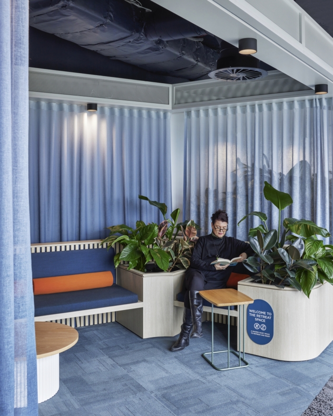
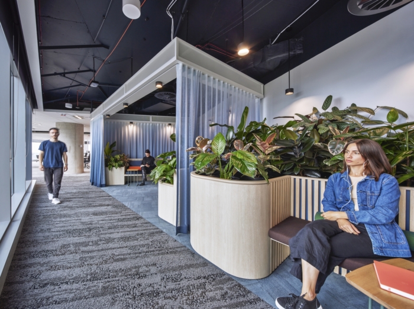
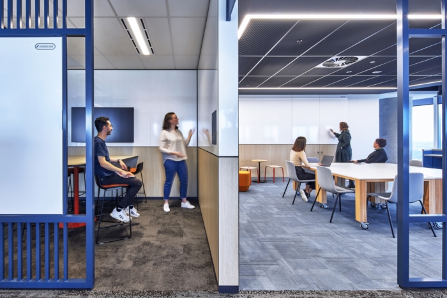
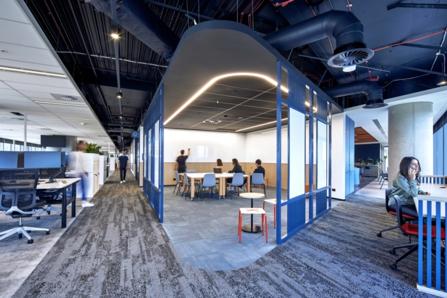
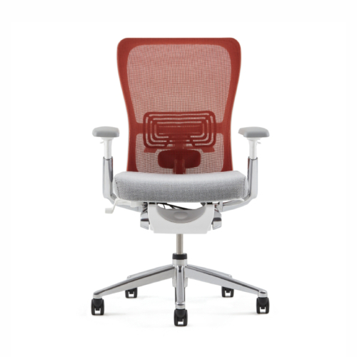
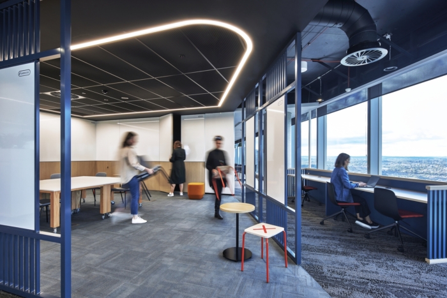
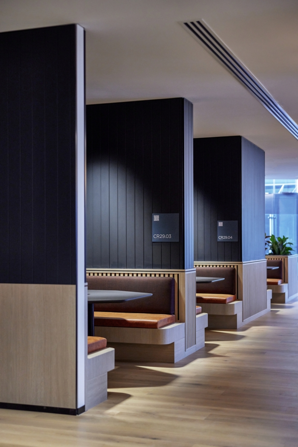
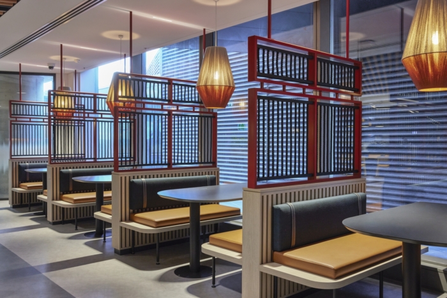
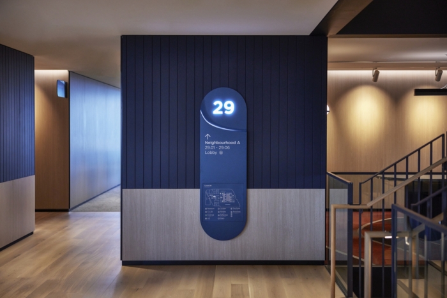
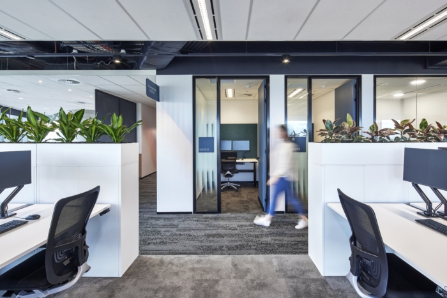
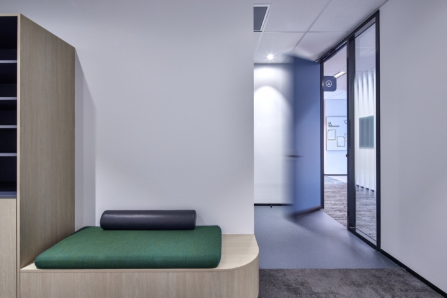
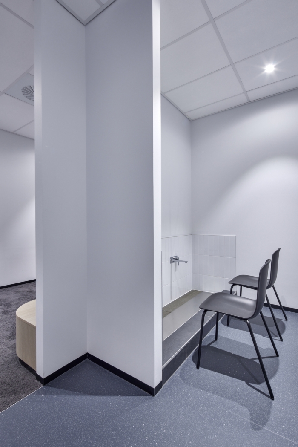
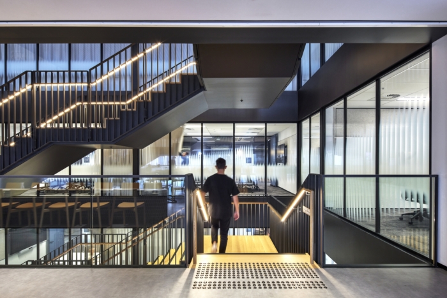
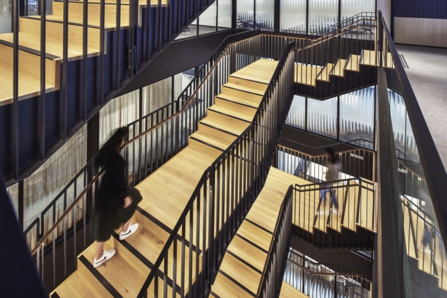
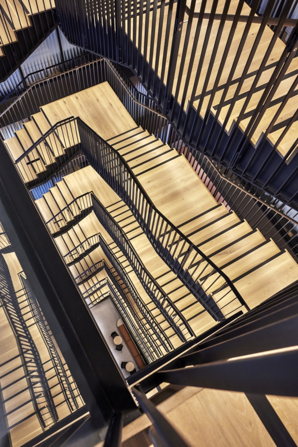
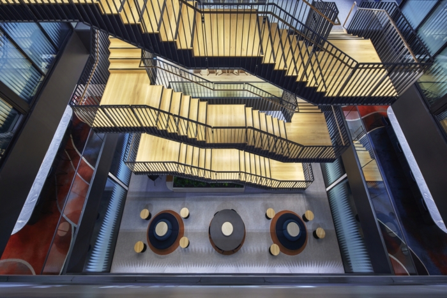
























Now editing content for LinkedIn.