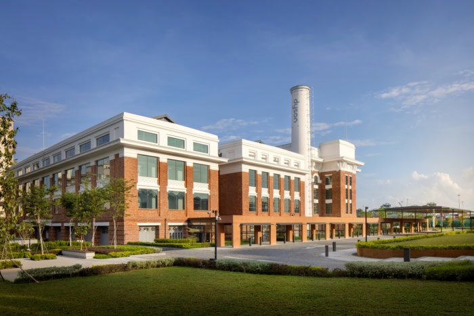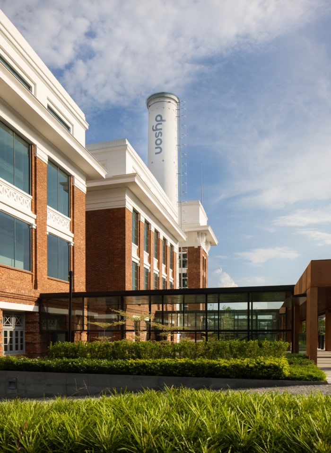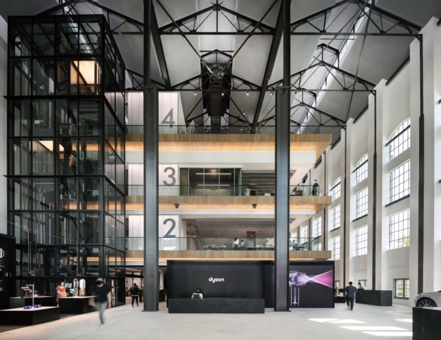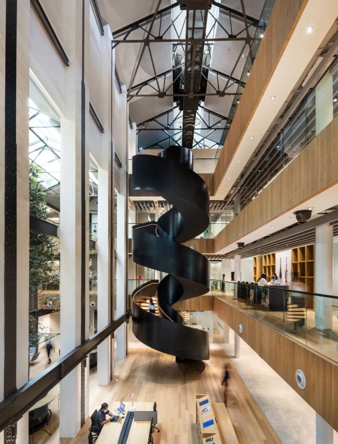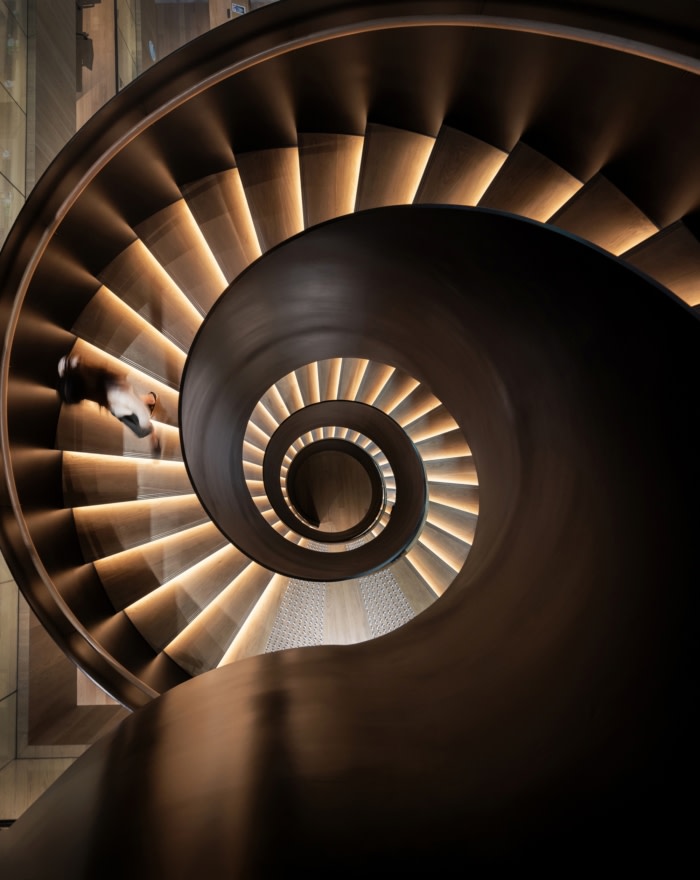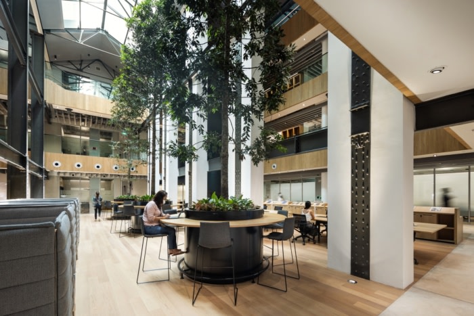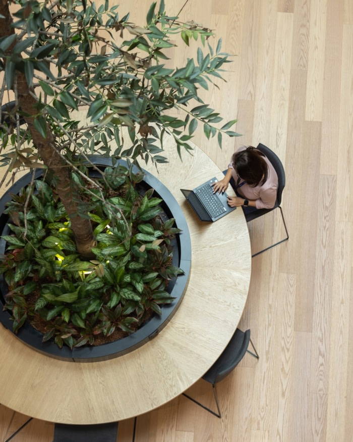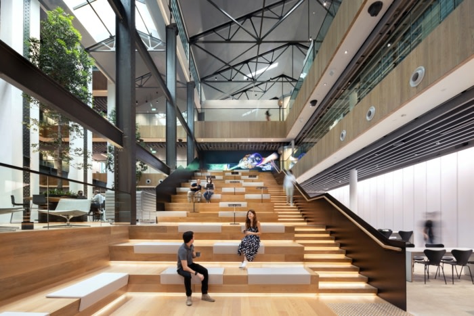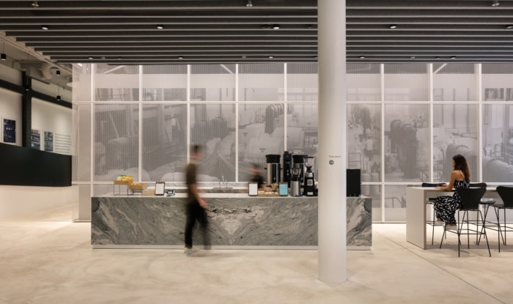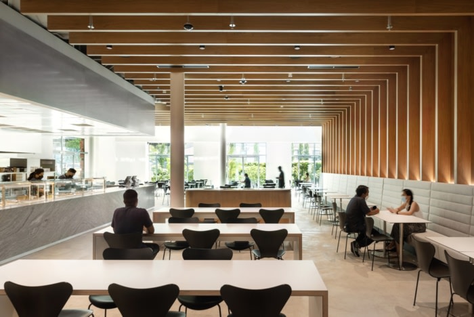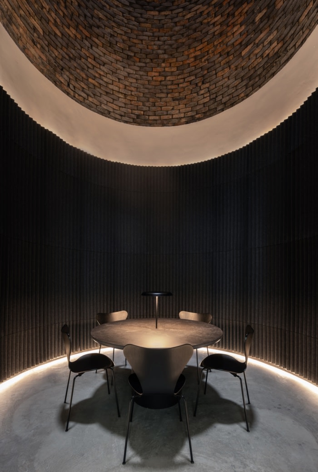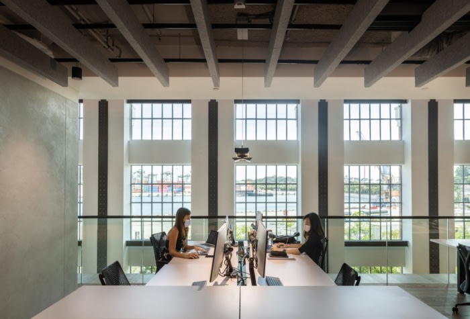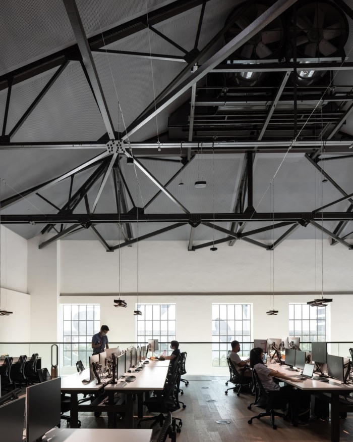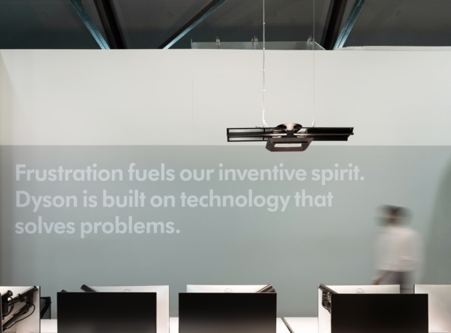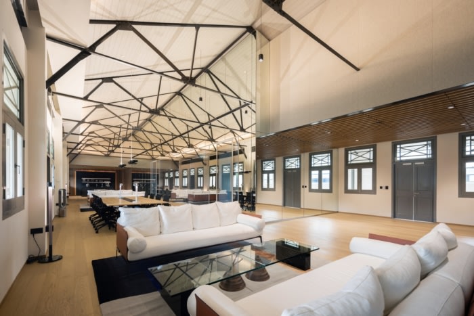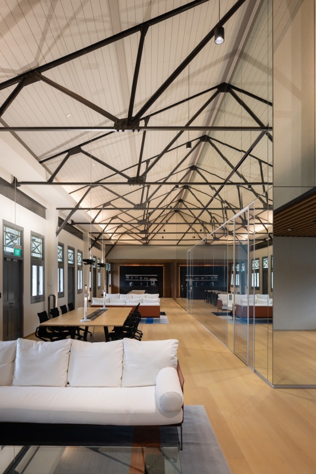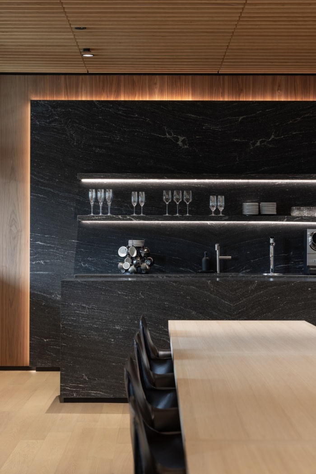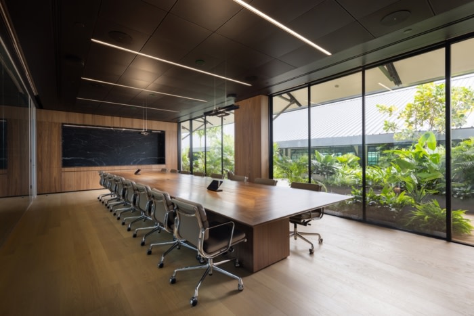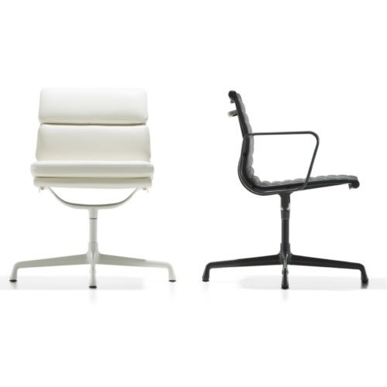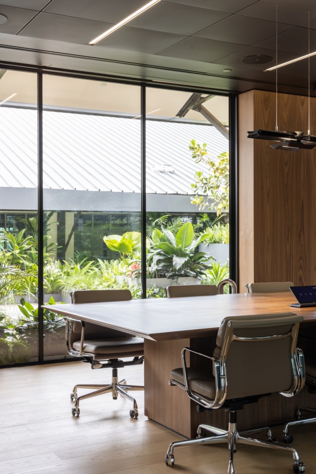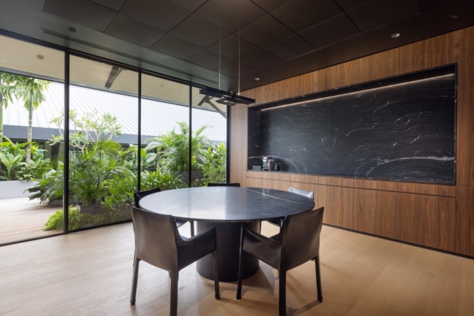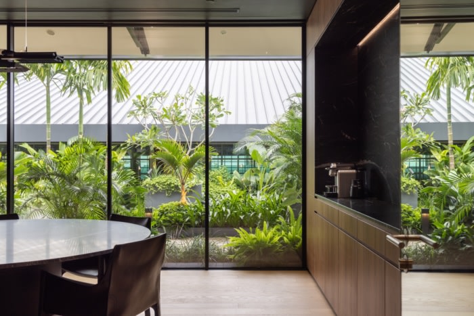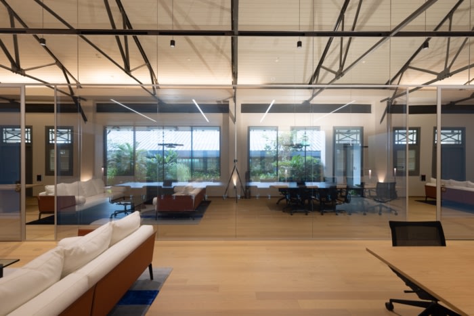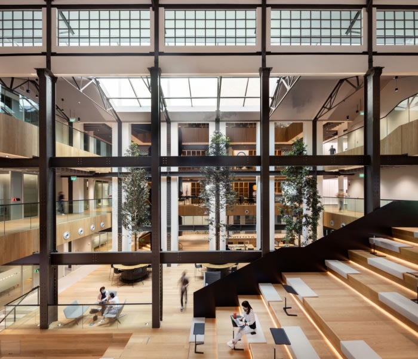
Dyson Offices – Singapore
Dyson finds a new home within St James Power Station, a historic Singapore national monument and engineering behemoth to mirror the manufacturing company's strong sense for ingenuity and innovation.
M Moser Associates completed the expansive and dynamic space for the Dyson offices in Singapore.
St James Power Station is the site of many engineering firsts. Established a century ago, it was the first municipal power station in Singapore and one of the first industrial buildings of its kind in Southeast Asia. The legacy of innovation continues as Dyson reinvents a historic national monument as its new global HQ. People and ideas power future growth in this Singapore office design for Dyson.
Repurposing the building for people at work
In a building originally designed for machines, M Moser’s focus was to help Dyson reinvent it for people. In doing so, it was essential to have a functional and inspiring space for employees in the fields of research, development and operations to work, meet and collaborate.At the heart of the new workplace is the former Turbine Hall (Hall), a dramatic four-story industrial space. Inspired by the quadrangles of academic campuses, this central space serves as a circulation hub, connecting all areas. An inner retreat for agile working and a community space for people to meet and connect.
On entering the Hall, people are greeted by a dynamic feature staircase. This addition is the functional spine of the workplace linking all four floors. It optimises connectivity between departments and activates circulation in the busy central Hall. At the other end, adjacent to the Work Café, is the Amphitheatre. A destination for shared experiences, encouraging communication, experimentation and constant learning.
Planning driven by business and function
The main goal of Dyson’s Global HQ is to advance its growth and continued innovation in the field of research and development. In particular, to provide a space that better supports the scientists and engineers working on future technologies. The campus-like masterplan is designed to deliver on Dyson’s business needs whilst respecting the existing heritage architecture. Carefully considered planning and zoning meets the different demands of the various departments within this global technology company.Adapting an old industrial building into a campus for innovation meant tackling many design challenges. We needed to seamlessly incorporate workspaces, laboratories and social spaces. Designing improved acoustics and integrating technology for modern workplace functions was essential. We addressed the diverse needs of different teams by offering a range of alternative work points and spaces. These include break-out areas for team collaboration and quieter library zones for focus.
Creating a sustainable and human centered campus
Healthy materials address wellness while advancing Dyson’s carbon net-zero goals. Engineered to a Green Mark Platinum standard, the design leverages smart building technologies, energy reduction strategies and resource stewardship programs.Air quality monitoring and adjustable furniture support comfort and increase productivity. A range of amenities from quiet zones to medical, parent and prayer rooms support inclusive physical and emotional wellbeing.
In the central spaces of this Singapore office design for Dyson, trees improve air quality and thermal comfort. Also, a landscaped rooftop terrace brings nature to the adjacent meeting spaces. This sympathetically repurposed building is a rare example of architectural renewal and urban sustainability.
Inspiration through design
Creating a sense of purpose and architectural identity within the campus, materials offer context and meaning. Concrete flooring and black metal speak of the building’s past. While technical materials like polycarbonate, metal mesh and mirrored cladding announce its new future.The striking metal staircase celebrates craftmanship and echoes the building’s industrial past. Employees enter the Turbine Hall as they head to work. Here they are greeted with a symbolic reminder of the buildings new revitalised purpose – to spark design and technology innovation.
Design: M Moser Associates
Photography: Finbarr Fallon
