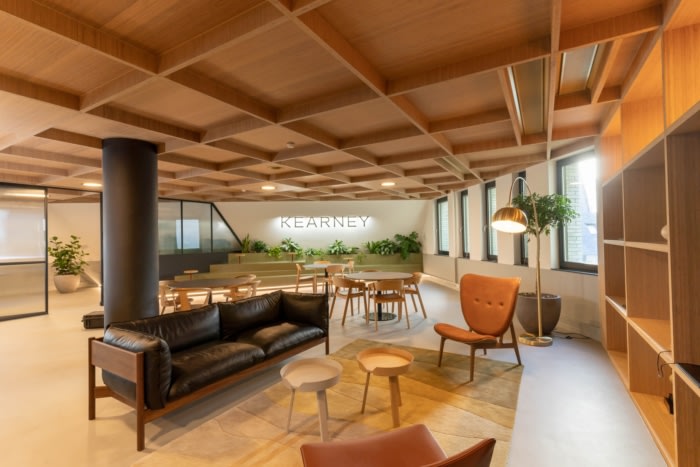
Kearney Offices – Amsterdam
The core values of Curiosity and Boldness decorate the interiors throughout Kearney's office, a post-pandemic haven for the global consulting firm's Amsterdam location.
UNSCRIPTED designed the welcoming and collaborative space for Kearney‘s offices in Amsterdam, Netherlands.
Global consultancy firm Kearney resides in the prestigious IJdok building, situated along the banks of the Amsterdam IJ river. 1,000 sqm office space overlooking a nonstop parade of tiny dinghies, cruise ships, glass-topped tour boats and cargo ships. UNSCRIPTED was commissioned the complete office design + build out, offering co-workers an inspiring homebase to meet, collaborate and focus.
The covid pandemic forced Kearney to reduce the office space by 25% and rethink the role of their premises. In-house event space, hybrid meetings, focus areas, collaboration rooms, relaxation areas and encouragement of social encounters were given key requirements. More facilities in less space stretched our architects’ imagination and creativity to design an intuitive space without compromising the desire to design with a high void ratio.
The core of the fifth floor is ‘cladded’ with hybrid meeting rooms in multiple settings, surrounded by an open floorplan of flexible workstations and meeting rooms. A large open and flexible space provides for informal meetings, lunch, sports classes, seminars and trainings.
A dedicated part of the sixth floor provides a focus zone full of greenery along with two individual relaxation rooms to nurture the inner peace. The sixth floor is primarily designed to receive guests and host large events and boardroom meetings in a more sophisticated setting.
Core values Curiosity and Boldness are made tangible in both the design language and materialization. The aim of the architect was to convert the core values into an experience. Playing with sightlines, textures, different transparencies, and hidden phrases of poetry trigger curiosity to explore and discover.
A handmade suspended bamboo ceiling, bended stainless steel countertops and smooth cast floor form the signature pieces of the design. Our build team coordinated a split build-out of the two floors to keep the operation running.
Design: UNSCRIPTED
Photography: Leon Vermij
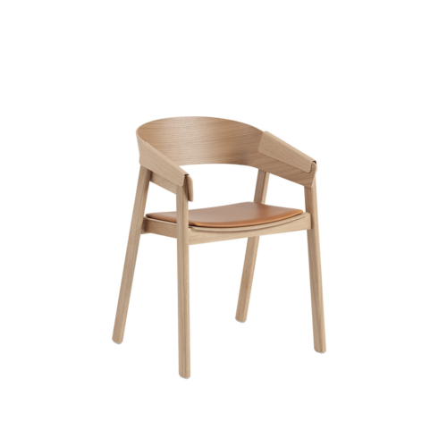
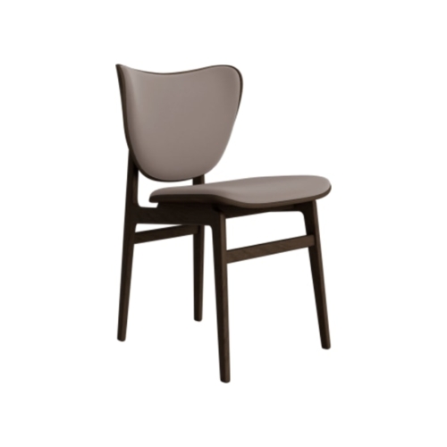
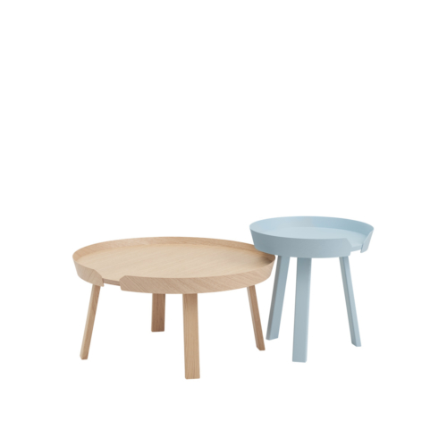
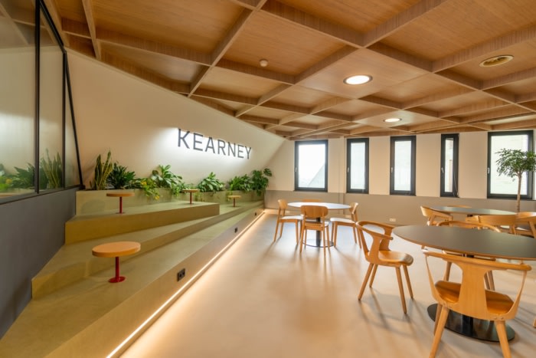
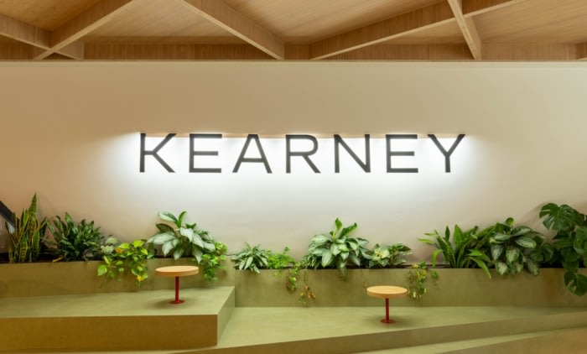
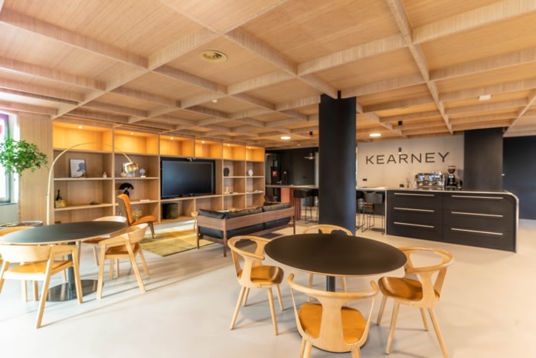
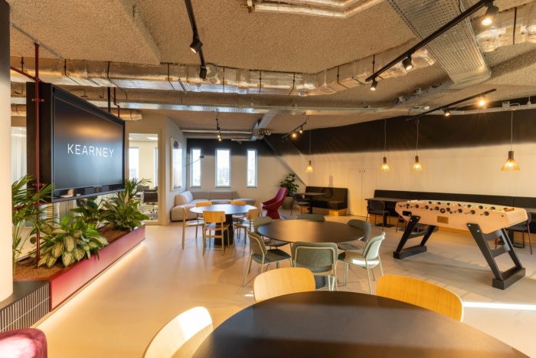
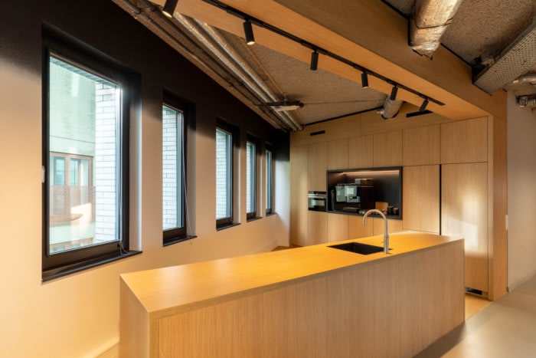
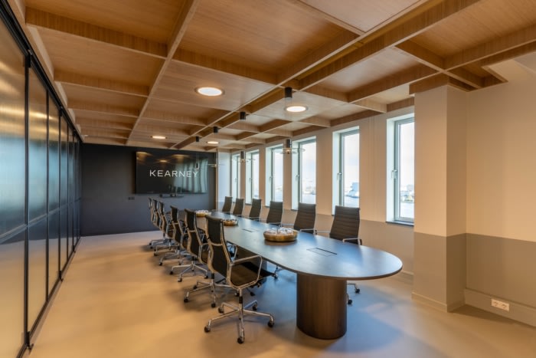
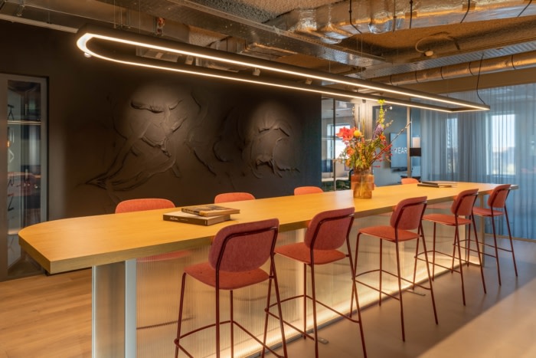
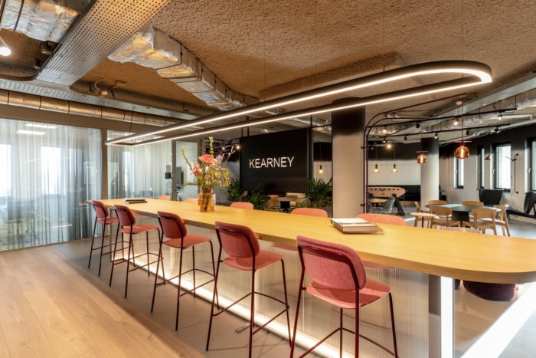
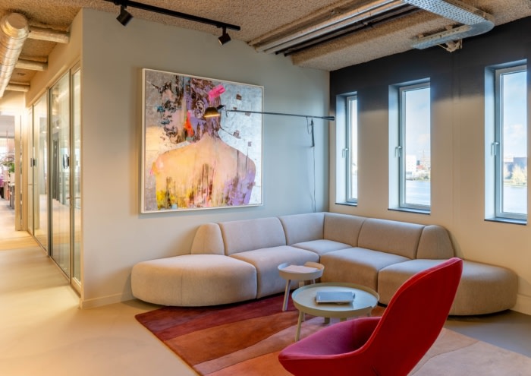
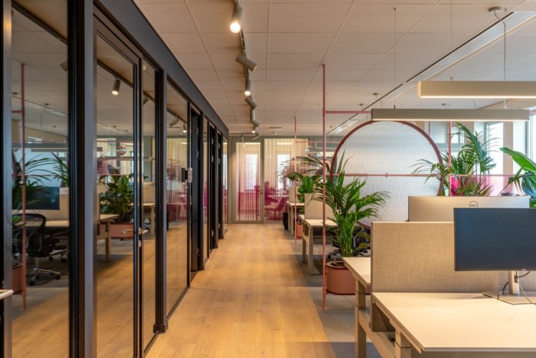
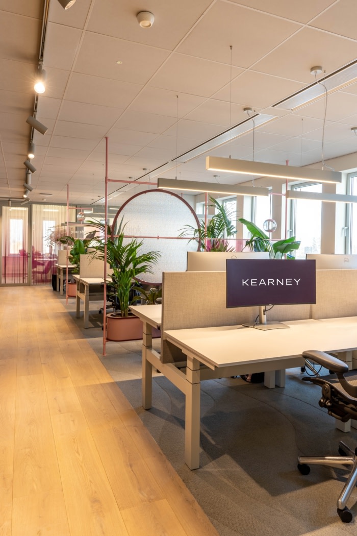
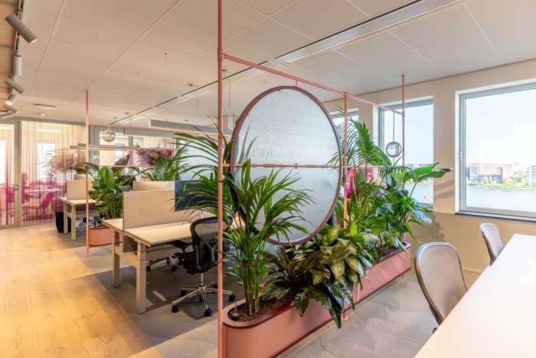
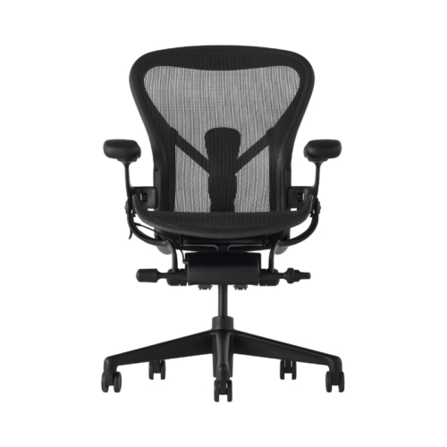
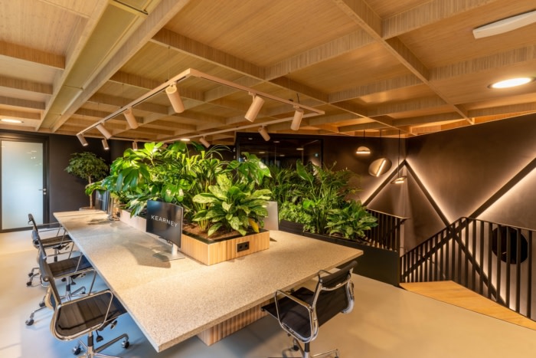
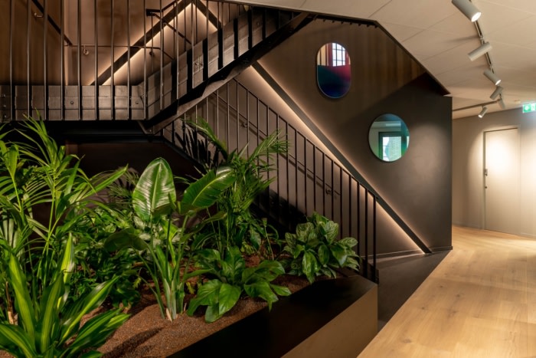
























Now editing content for LinkedIn.