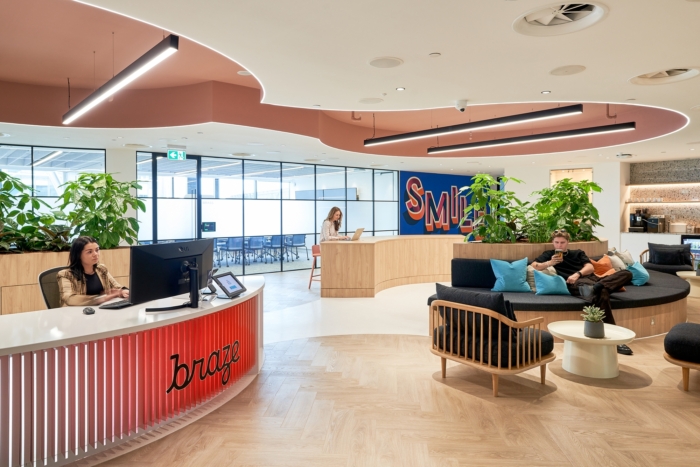
BRAZE Offices – London
Inspired by the connection the software company aspires to provide, Braze's London office features socially vibrant spaces designed to bring people together.
AIS created a warm and welcoming work environment for the BRAZE offices in London, England,
Having previously occupied co-working spaces, this was the first big office real estate journey for the Braze team. Keen to get people engaged with the workplace coming out of the pandemic we helped Braze to create a workspace that really felt like theirs and help inspire their team with meaningful brand connection.
Braze exists to connect brands and consumers by creating relevant and meaningful customer-centric interactions. Much like their constantly evolving business platform they wanted the next evolution of their office real estate to embody the same passion that goes into their work and create a meaningfully branded space that would help foster staff engagement and interaction.
AIS were appointed as the design and build partner on this project because of our openness to collaboration with the Braze team who very much wanted to be a part of every step of the journey. We started the process off with some initial sketches of our ideas and from there the journey between AIS and Braze began.
In order to design the most productive, brand-centric and inspiring workplace for Braze we really wanted to get to grips with the team and how they work. During initial strategy meetings we underwent a highly detailed and in-depth discovery phase, engaging with a range of people across the business. First we worked to understand the overarching desires for the project, seeking to unlock the main drivers, values and brand ethos that the Braze team wanted to embed in the project. Then from a more cellular perspective we sought insight into how teams worked within the business, their work styles, their employees and future growth plans. From this phase of the project, we felt we were in the best position to design a space that would fulfil their objectives, tick all their boxes and then some.
Insight’s from these sessions allowed us to uncover deeper insight into the real driving forces behind the project. The initial reason for the relocation was purely the expansion of the Braze team, but as we progressed through the discovery stage we found that the Braze team were keen to get staff back into the office post pandemic and create a space where staff could feel at home and love spending time.
Our design response achieved this by creating a hospitality like experience with plenty of open working spaces to encourage interactions between staff from across the entire business.
The initial design concept was ‘When nature calls.’ The team originally wanted the focus to be the use lots of natural materials to create a warm and informal space. But as the design discovery phase developed and we delved deeper into the Braze organisation, it became clear that we should shift the main focus onto the power of colour as this is a key component of the Braze branding and an element which reflected the passion and vibrancy of the team.
Although the decision was made to embody colour, we were careful to not completely abandon the original desires of the Braze team in creating a more informal home-like office. Our focus on creating a more hospitality like experience helps to break down the formalities of a traditional office, while incorporating a range of colours in softer hues help to create a playful but serene aesthetic experience.
Our brief was to build a culture of connection. The staircase linking the 9th and 10th floor quickly became a key focus in fostering interactions and connecting teams who otherwise don’t mix. The deliberate width of the staircase encourages passing social interactions to occur, while open collaboration zones situated at both the bottom and top allow for these conversations to continue.
With various tea points and breakout spaces scattered amongst both floors, there’s plenty of room for socialisation, collaboration and well-being focussed activities. The Forge being the largest multifunctional space has since become the main hub where people come to hang out with colleagues. Whether it’s over lunch, to grab a coffee from the “Swag Store,” hosting a meeting or to gathering the whole company for an event or presentation this multifunctional space can accommodate a range of team activities.
We were keen to make the most of the large-scale space and ensure it truly worked for every member of the Braze team. In opposition to collaborative spaces the library space is a deliberate space marked for quiet focussed work and refuge. Here you’ll find a study area which provides individual work nooks with individual light settings for heads down work and a chance to get away from open plan areas.
Elsewhere bookable meeting rooms provide more privacy when needed, as do a number of smaller two person booths which allow one-on-one meetings to occur in a semi-private space.
Design: AIS
Photography: Tom Fallon
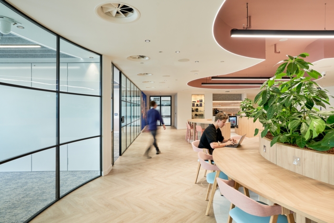
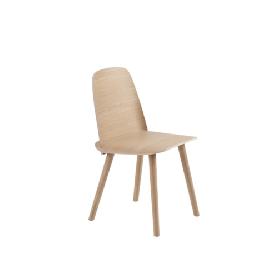
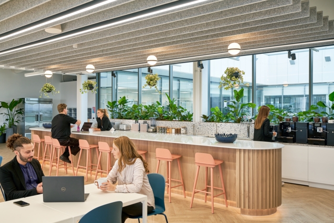
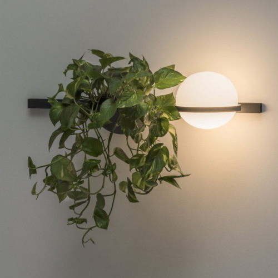
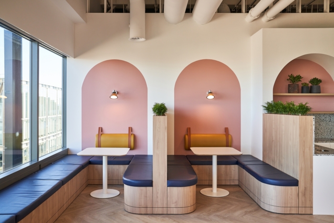
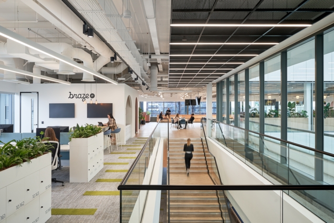
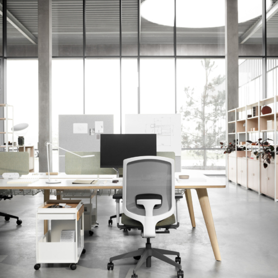
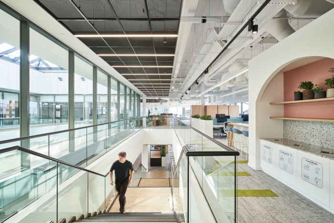
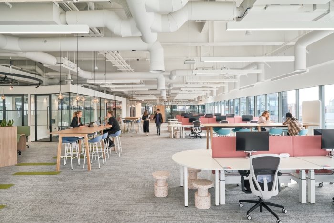
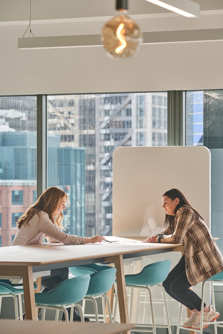
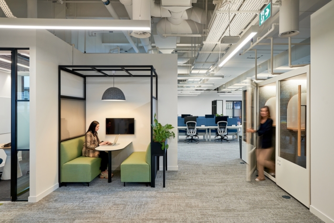
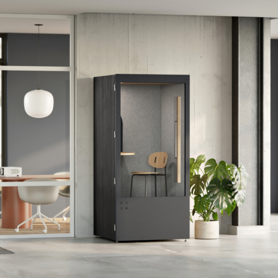
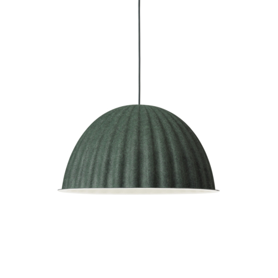
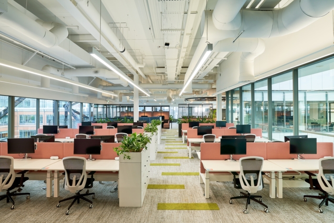
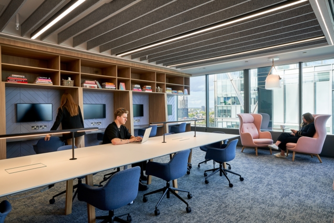
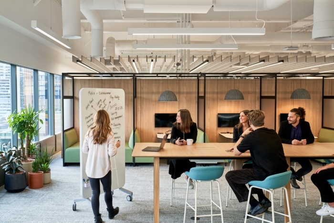
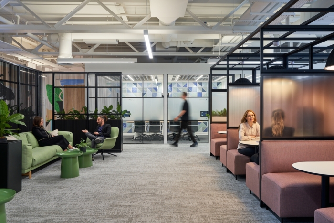
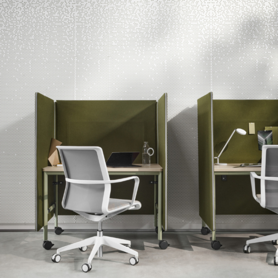
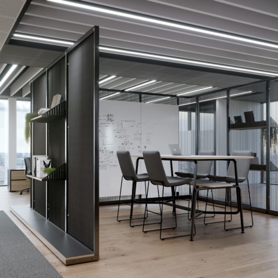
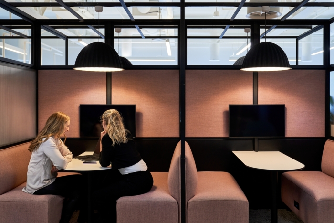
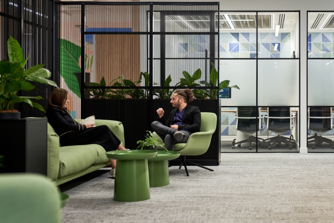
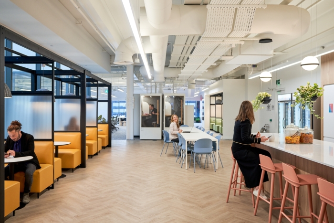
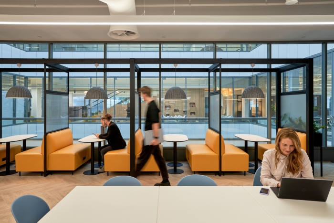
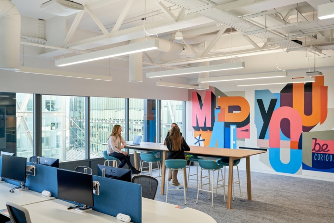
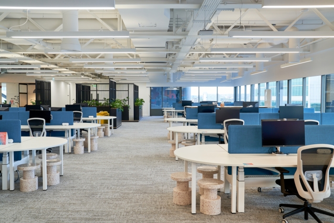
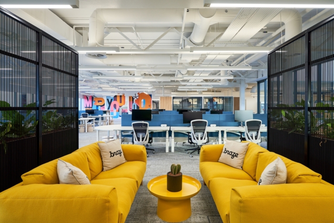
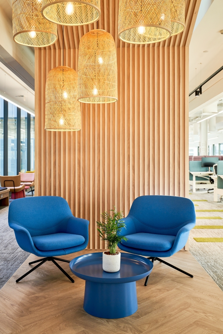
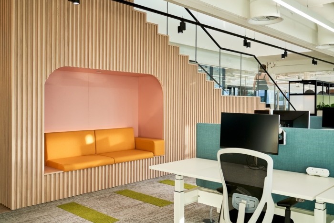
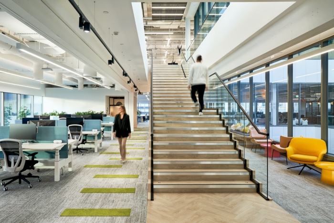
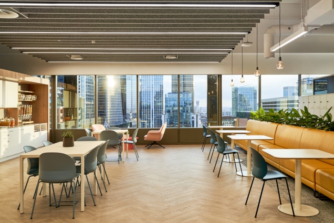
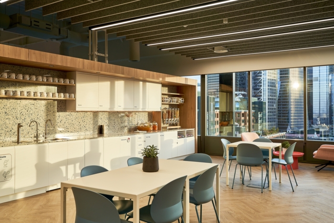
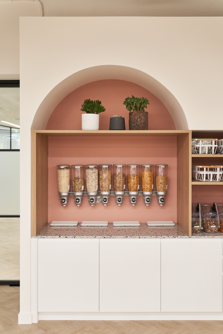
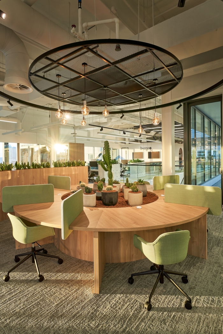
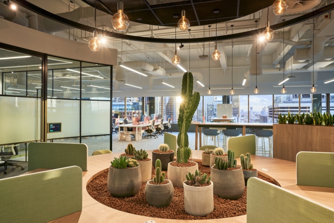
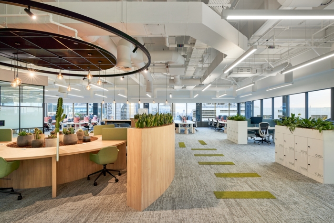
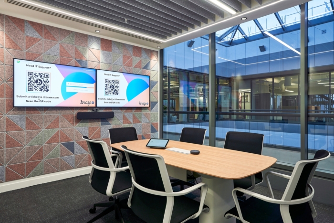
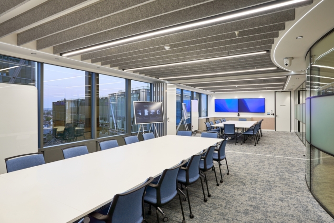




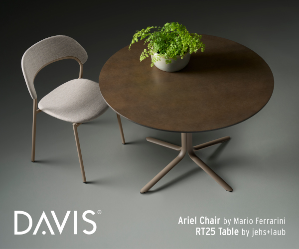
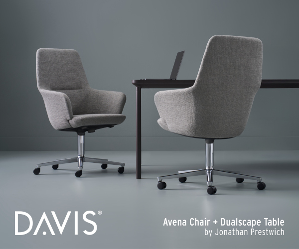



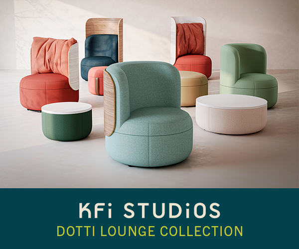

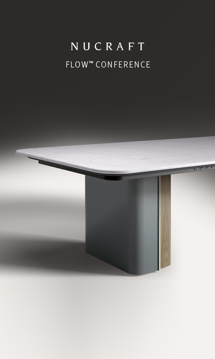
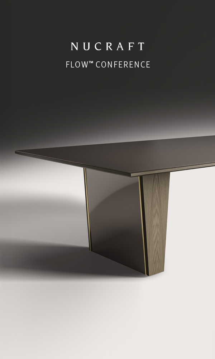
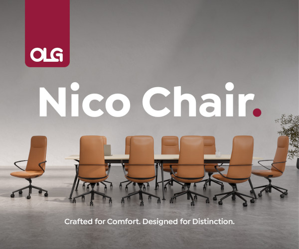
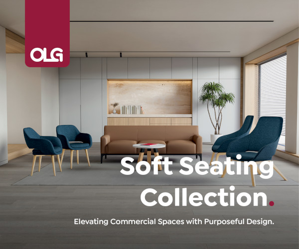
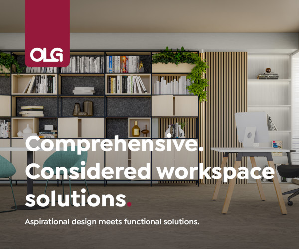
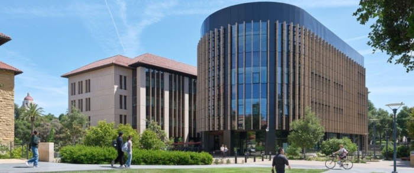
Now editing content for LinkedIn.