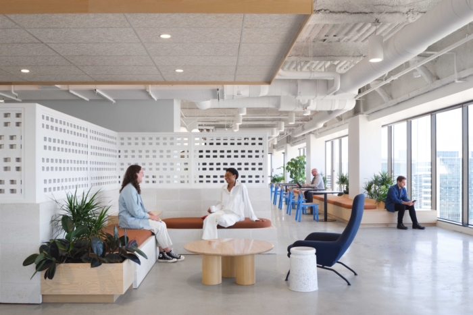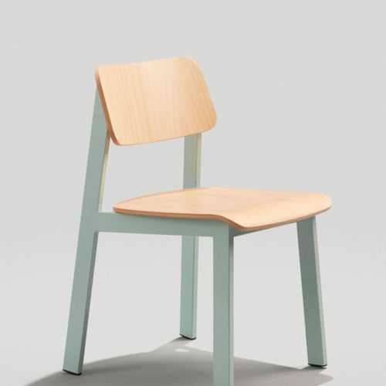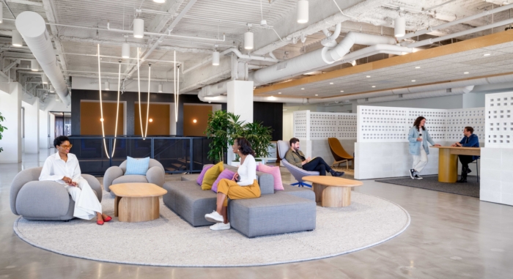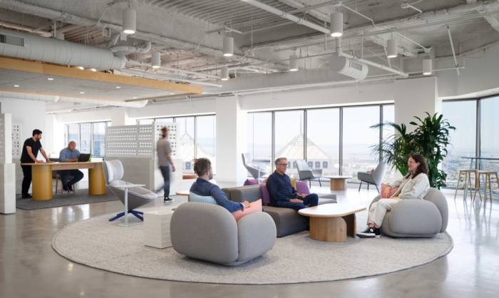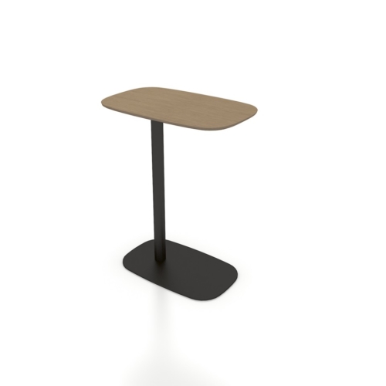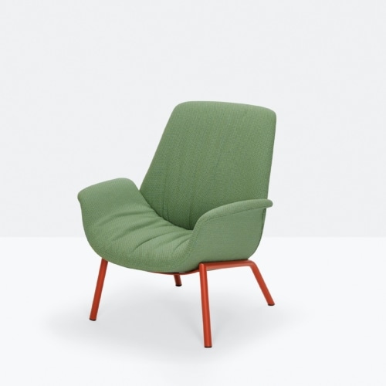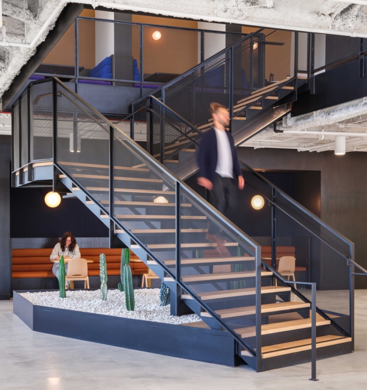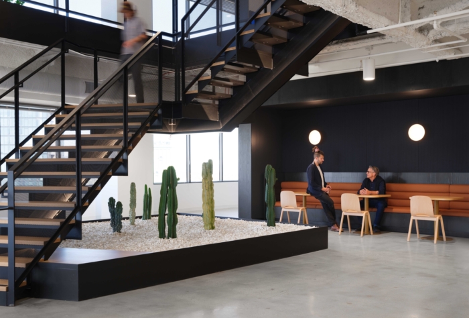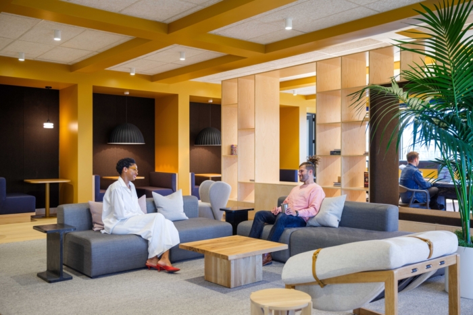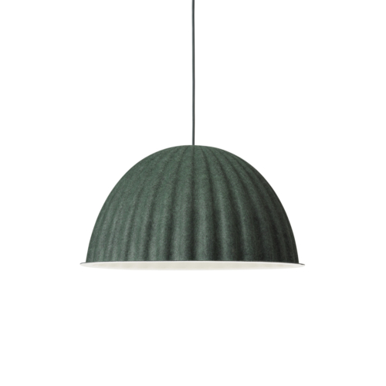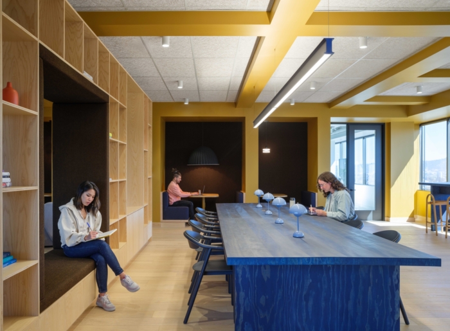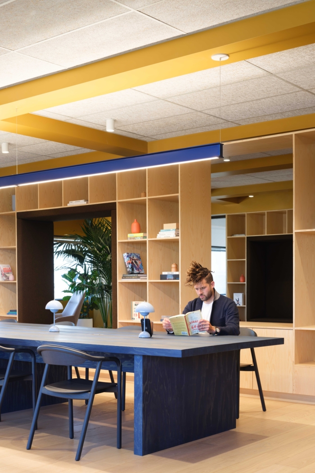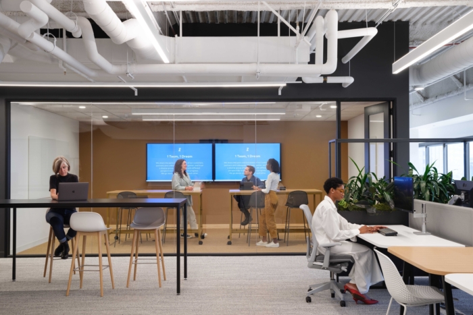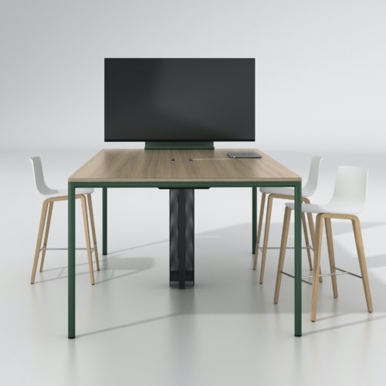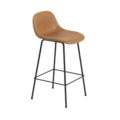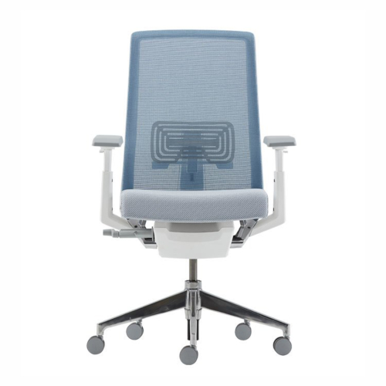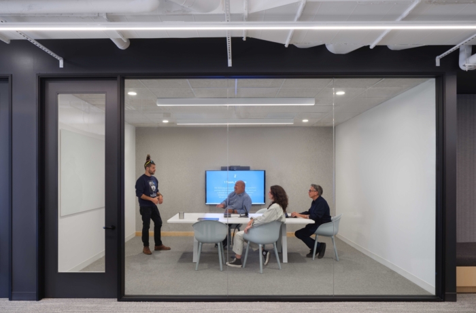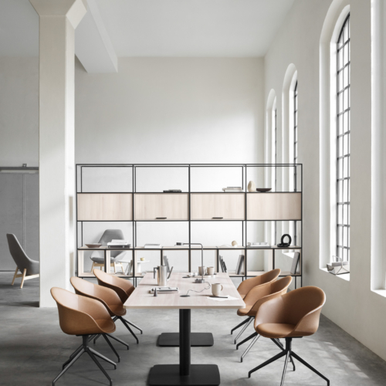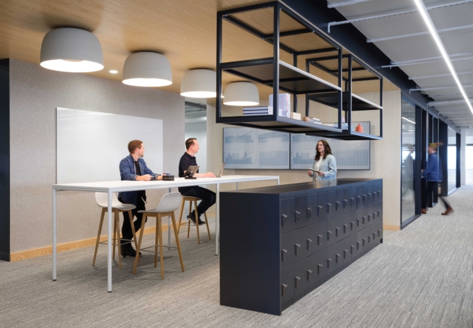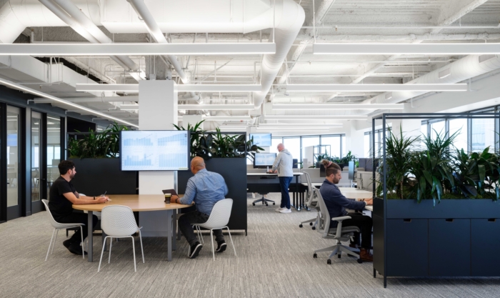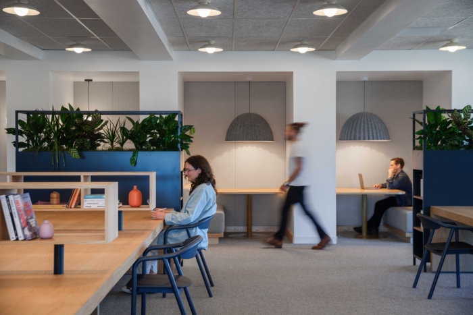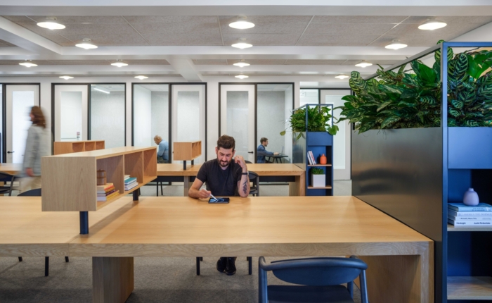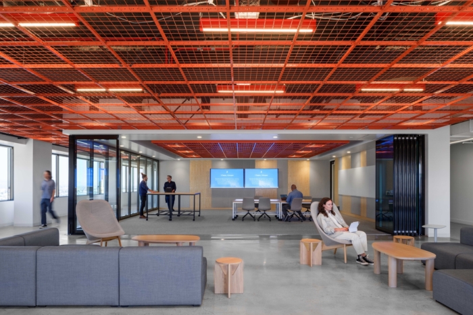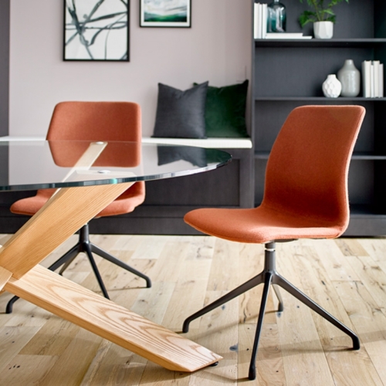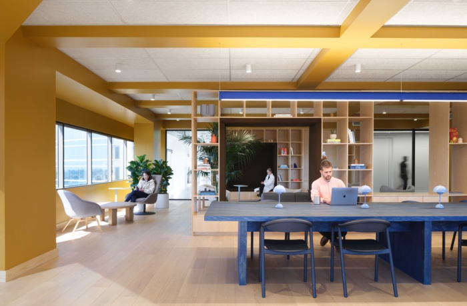
Fivetran Offices – Oakland
Gensler has designed Fivetran's new Oakland Headquarters as an innovative workplace for team-building, hybrid collaboration, and connecting with the Oakland community.
Gensler designed the Fivetran offices with sophisticated spaces for collaboration in Oakland, California.
In planning their future office, Fivetran worked with Gensler to identify the work behaviors and cultural components that they wanted the workplace to support and promote. Most notably, their new office needed to support Fivetran’s rich history of company off-sites and community engagement – even more important now that the office was linking a dispersed workforce.
To accomplish this, Gensler explored adjacencies of flexible conference spaces, team collaboration areas, social spaces, and culinary components to create an “on-site off-site” experience, one where Fivetran employees could convene, team-build, connect with purpose, and celebrate Fivetran’s culture. These same spaces were designed with community engagement in mind, too – optimized for hosting everything from coding classes for high schoolers to local artist exhibitions.
For the design of open office neighborhoods, Fivetran and Gensler employed a data-driven process to make sure these areas aligned with Fivetran’s specific ways of working. Drawing from data collected through extensive surveys and focus groups, Gensler developed unique ratios of work postures – dedicated workstations, alternate seating, and short-term workpoints – to enable Fivetran employees to work productively and collaborate effectively. Data informed site selection as well: Gensler and Fivetran worked together to create a “goodness metric” for evaluating the ability of a floorplate to host the “good” amenities that Fivetran wanted in their space.
Color and materiality complete the story. Gensler reimagined the traditional material palette as a dual-axis “finish matrix” for selecting finishes based on location, work modes, activity level.
Design: Gensler
Architect of Record: ASD|SKY
Contractor: D.A. Pope
Project Management: Raise
Furniture: MG West
Photography: Jason O’Rear
