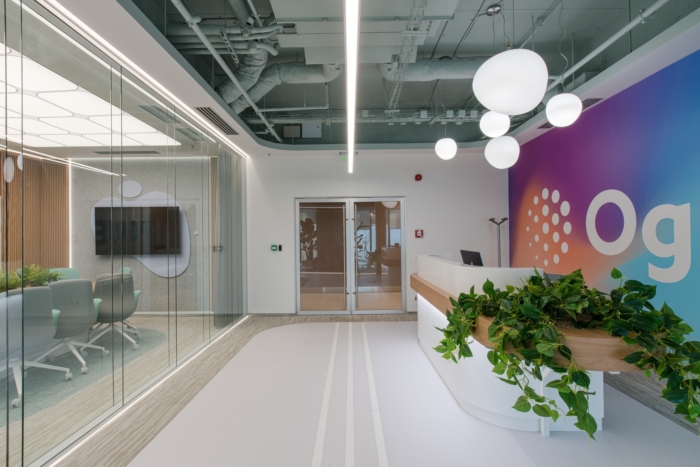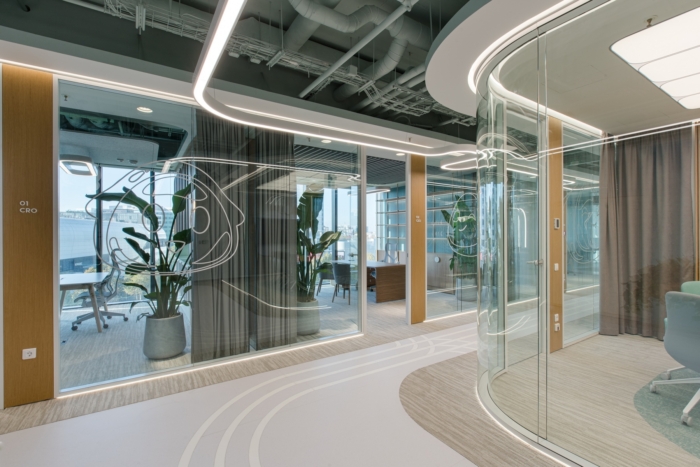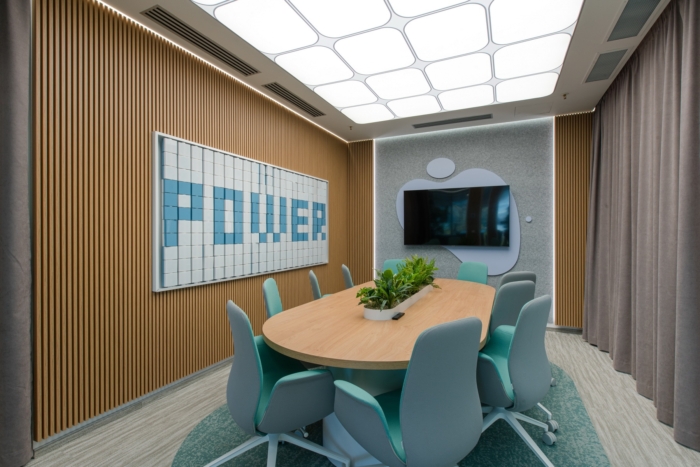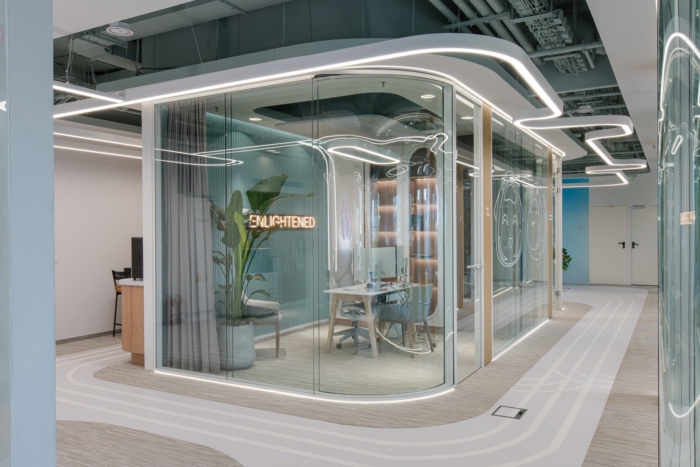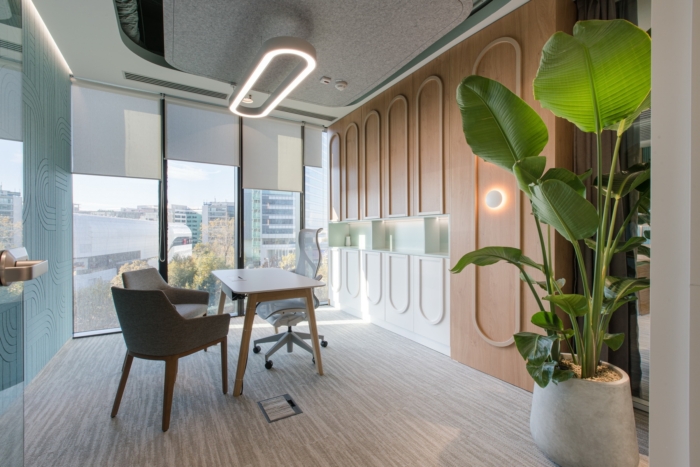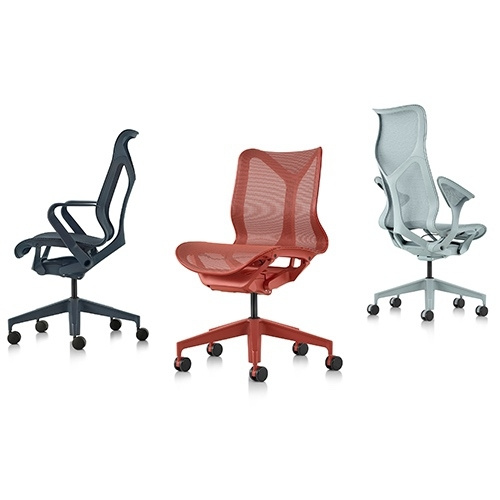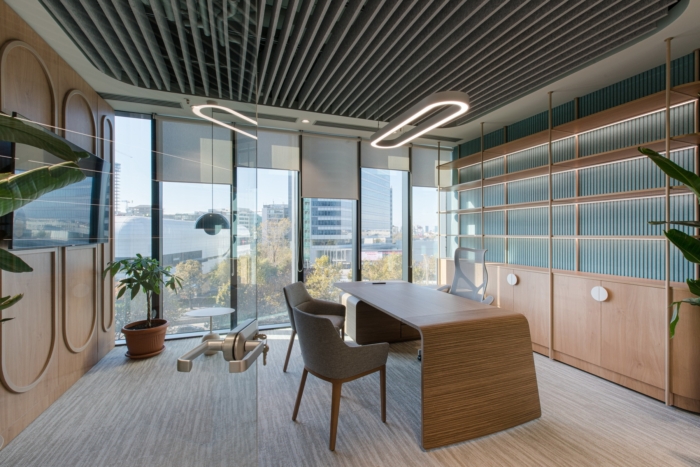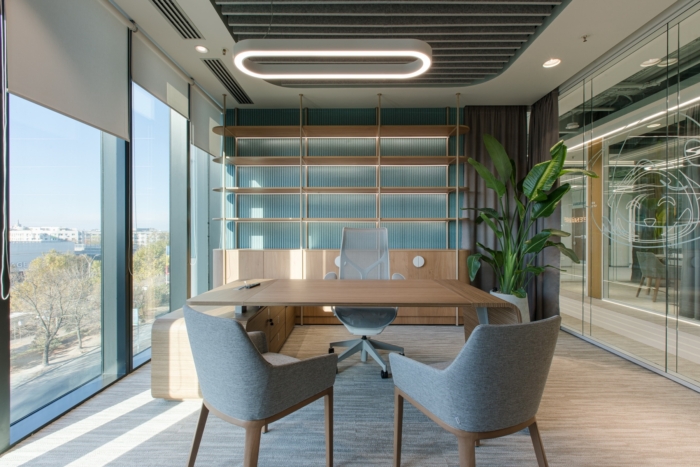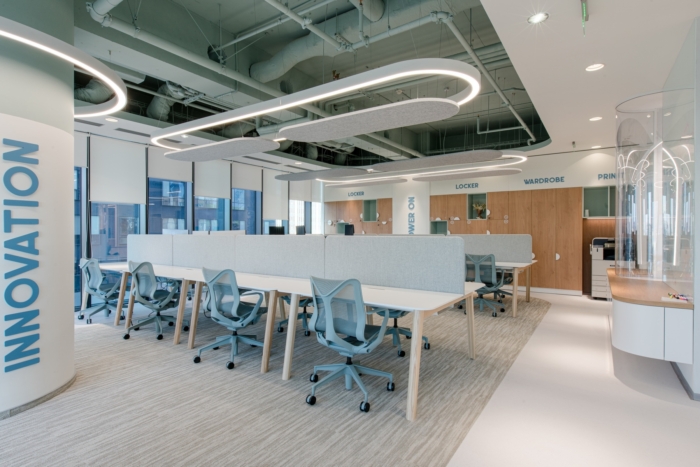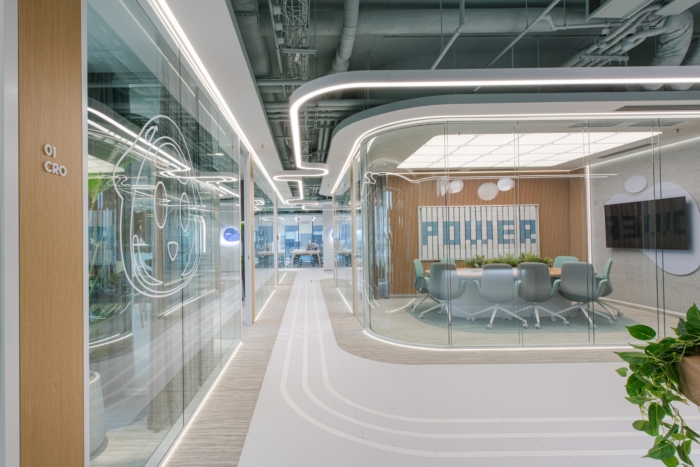
Ogre AI Offices – Bucharest
Picktwo Studio designed Ogre AI offices with a natural flow built into the architecture of the space in Bucharest, Romania.
It’s the Spring of 2030. Your personalized alarm clock starts to vibrate a slow melody, when the sensors underneath your mattress signal detect an natural activity from your brain. Your shared, self driving Uber arrives at your front door just 5 seconds before you exit the building. You arrive at you office and are greeted by the AI that runs the building and recognizes you. It automatically calls your elevator, while a voice in the elevator reminds you top priorities for the day. How does it look when you step into the office?
We believe that we can create a glimpse of that today, at the end of 2022.
Bringing people back in the office after the pandemic is one of the most difficult tasks an employer can have. Spaces don’t have to be just a working space anymore, but a second home that makes the workers happy, and in doing so, improves productivity.The goal here was to achieve a futuristic design for a company of the future, and OGRE is just that perfect client, as they have created an AI software for trading energy.
The open space and friendly atmosphere promotes a good interdepartmental collegiality. Relaxation spaces and interactive wall designs unite the workers constantly, making the regular 8 hour day a more pleasurable time. In order to further achieve this, the space does not have any sharp edges, no hard and cold surfaces, and a clean and simple to follow circulation, guided constantly throughout the space by either the floor design or the light fixture. The flowing lines connect the space, the workers and the purpose of being there.
Design: Picktwo Studio
Design Team: Andreea Benchea, Andra Călin, Adrian Gaiță, Irina Herăscu
Photography: Bogdan Gheorghita
