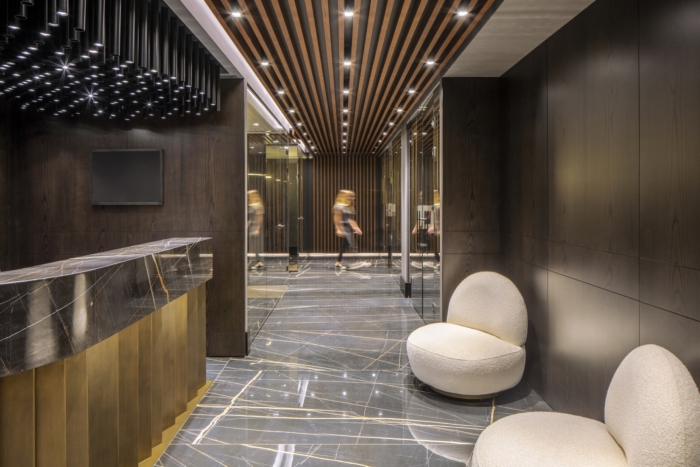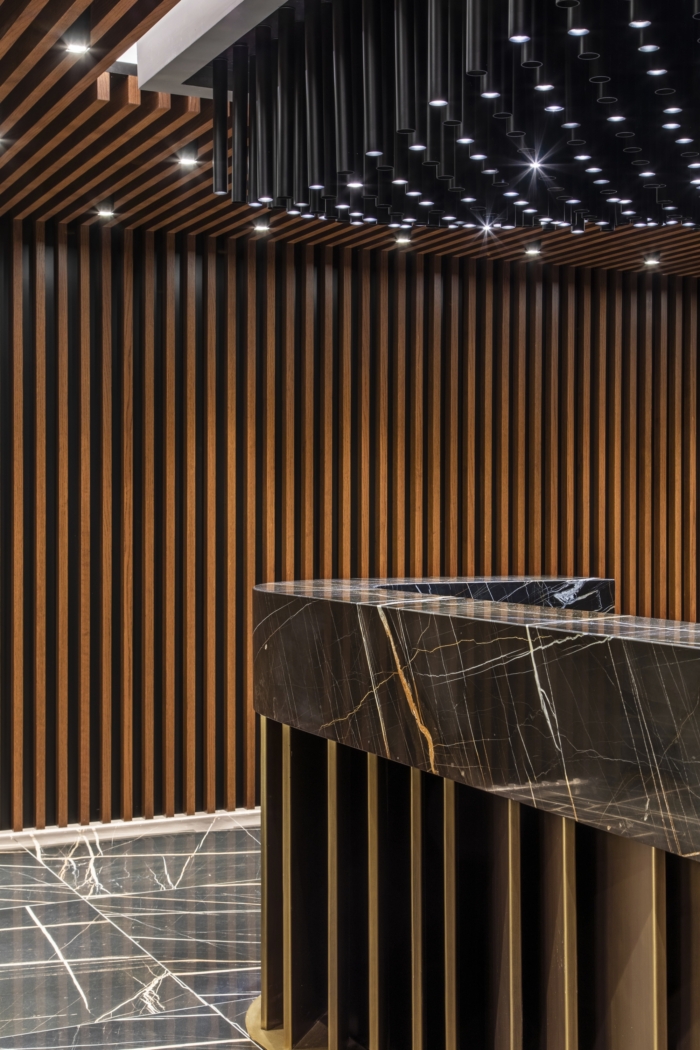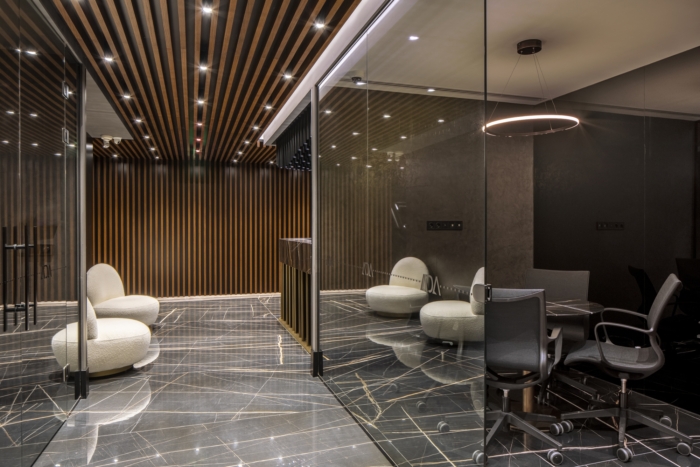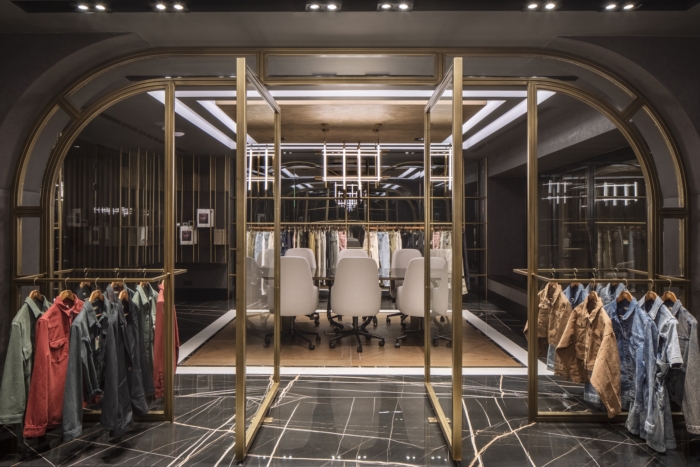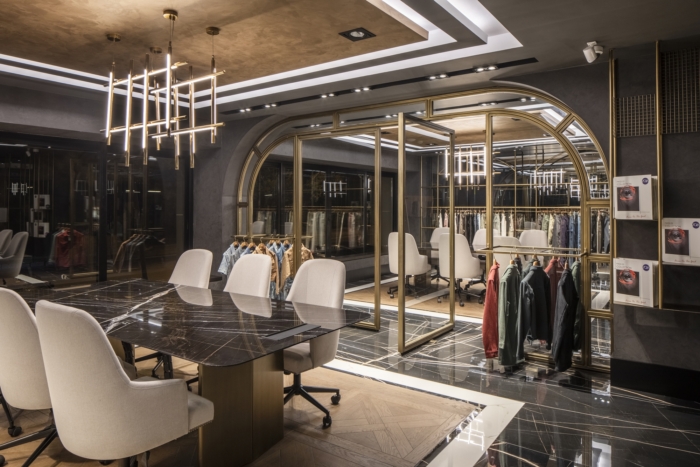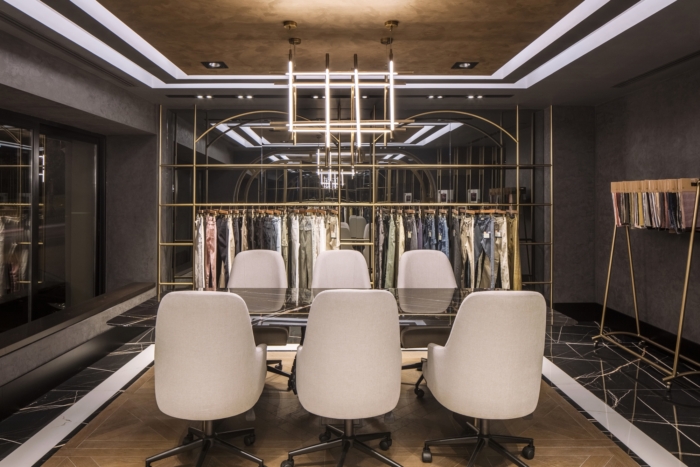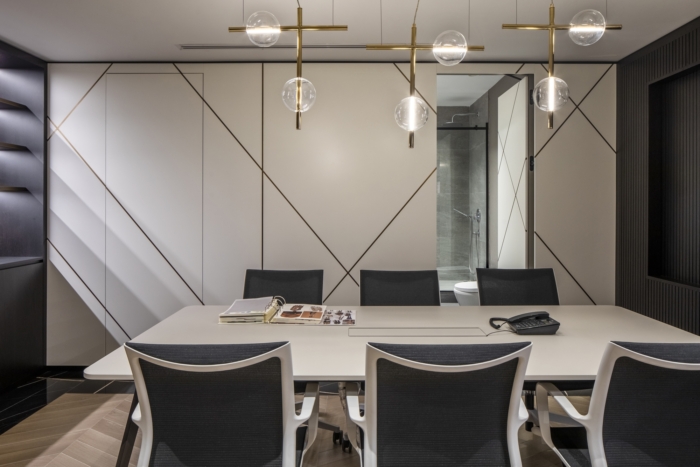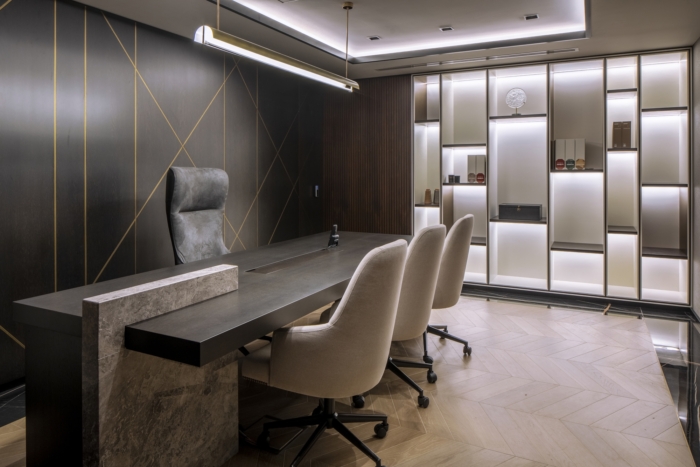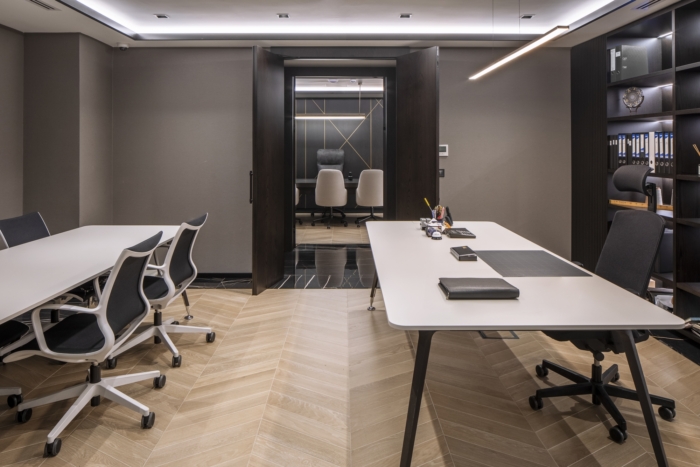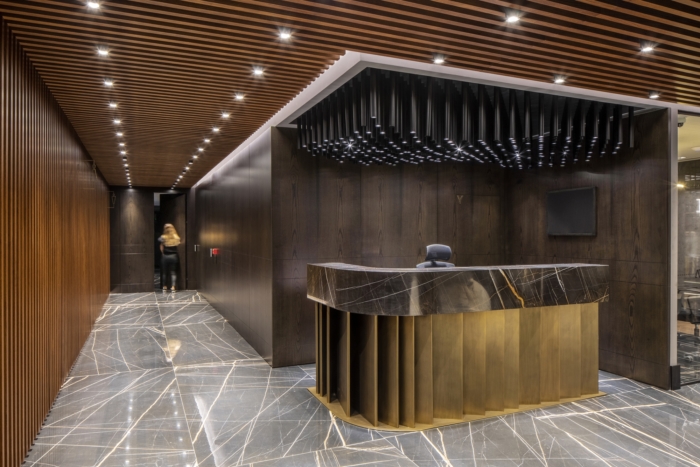
Ada Denim Offices – Istanbul
Duman Architects was tasked with giving the Ada Denim offices a sophisticated space that highlights their brand in Istanbul, Turkey.
Ada Denim, located in Merter, Turkey’s textile center, was reorganized as a showroom & management office on the ground floor of Besa Han on a 900 m2 area. The showroom, where textile products are exhibited, is positioned on the front of the building, which can be seen from the outside, thereby it is brought to the forefront in terms of design. The materials chosen to draw attention to the products exhibited here and the presentation of the exhibition stands in an integrated manner with the interior solutions played a major role in the fulfillment of the function of the space. Thus, the space has been considered in parallel with the product quality presented by the company. The currently wide entrance hall of the office building has been included in the entrance of the showroom and thus the ambiance created inside is reflected from the point where the visitors are welcomed. This entry point is connected by a single main corridor that provides access to the waiting area where the counter is located, meeting rooms, male and female guest WCs, and the showroom. The wooden laths descending from the wall to the floor that continue on the ceiling throughout this main corridor line have given a different perspective to the long corridor axis and hide the undesirable WC entrance doors. This corridor axis has been terminated at the transition point of the working areas, considering the comfort of the personnel. At that point, by using the card pass system, a second pass door specific only to the personnel has been created with design integrity that will not be perceived by the showroom visitors. In this way, the resulting gradual plan supports the multifunctional use of the space.
While 2 executive rooms, a meeting room, 4 separate work units and restrooms, and the management office located at the back of the building follow the design language created at the front in their common areas, they are separated within themselves considering the comfort of use.
Design: Duman Architects
Photography: AltKat Photography
