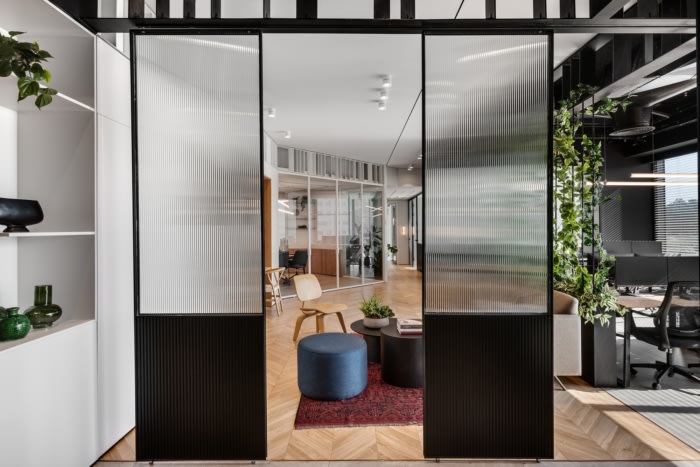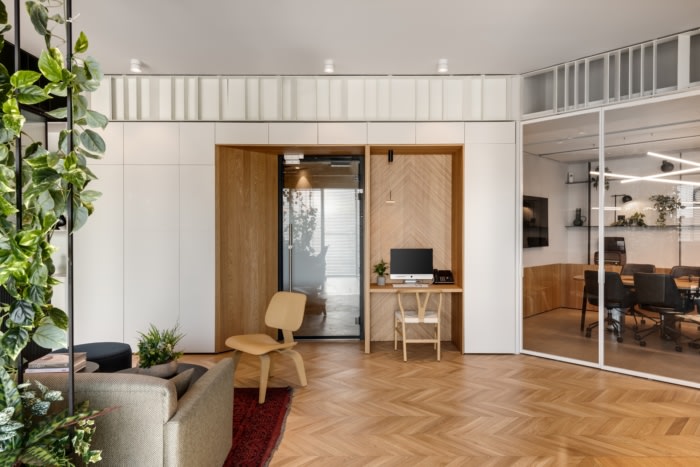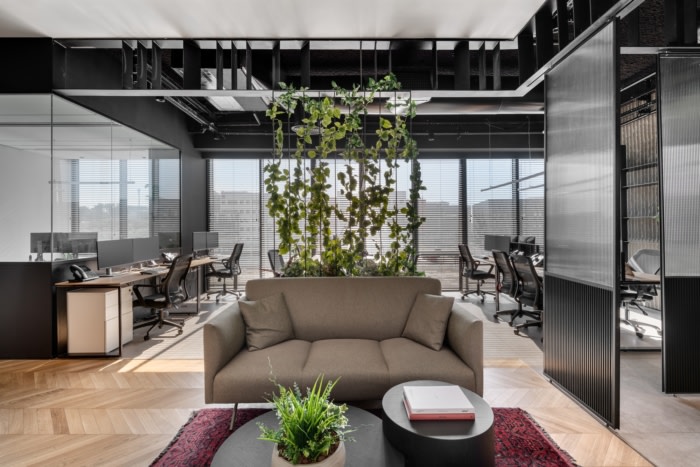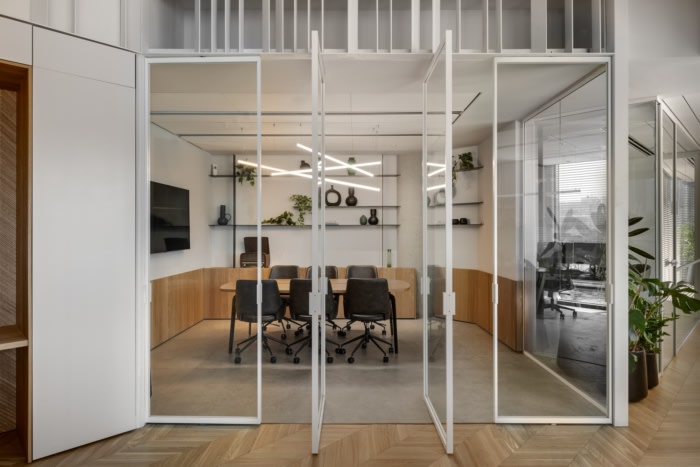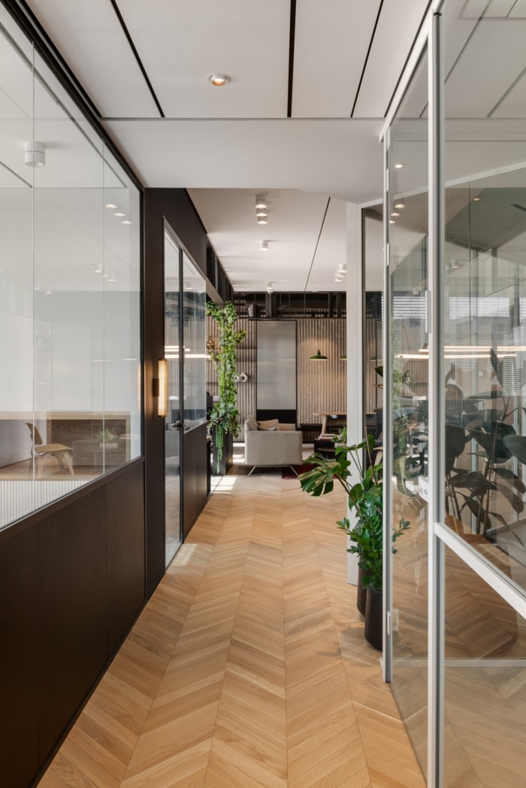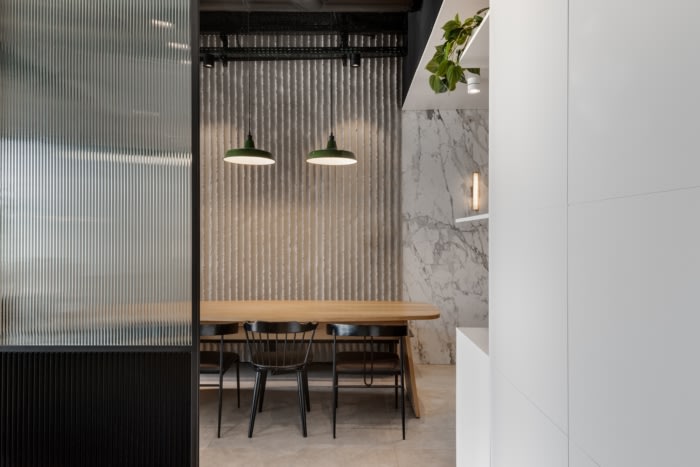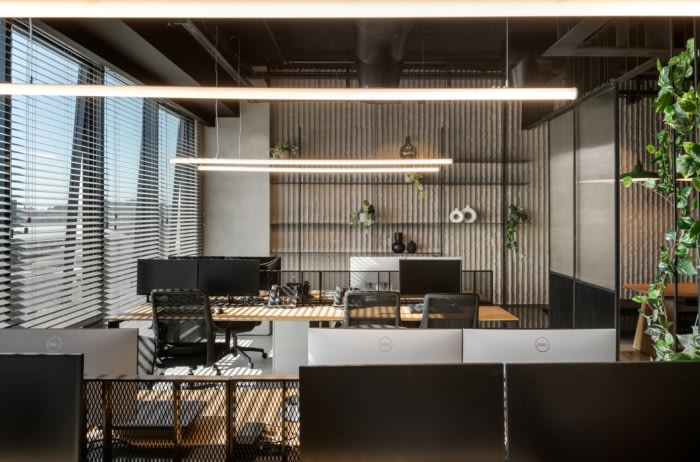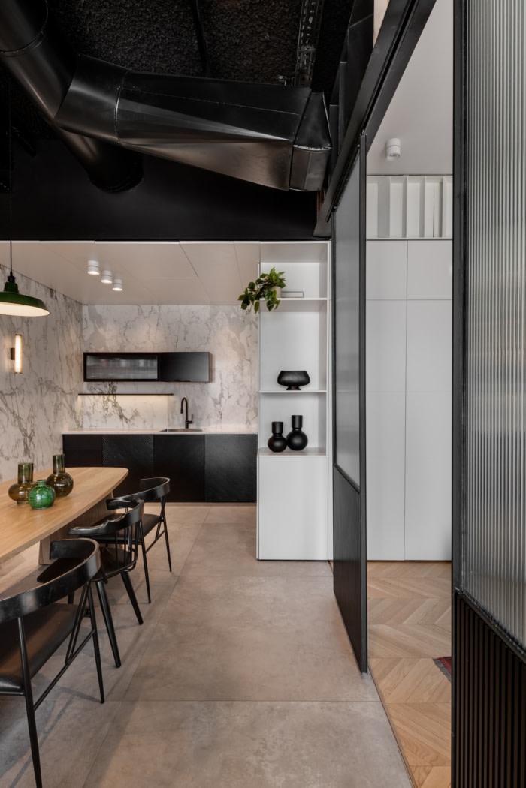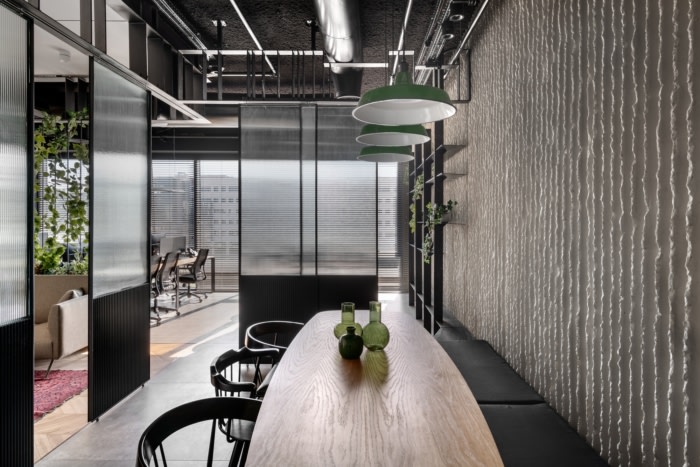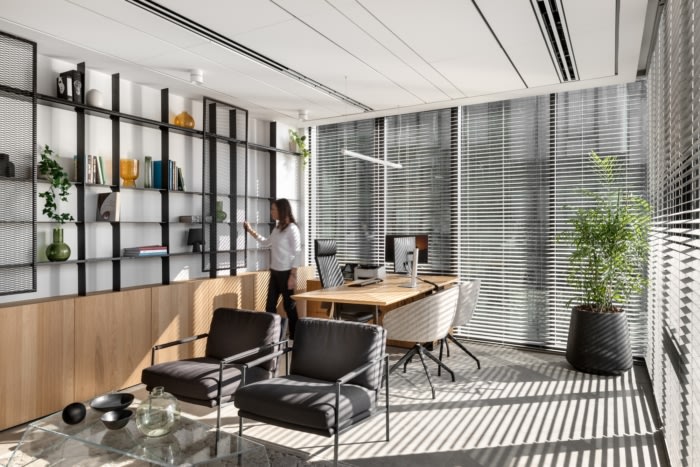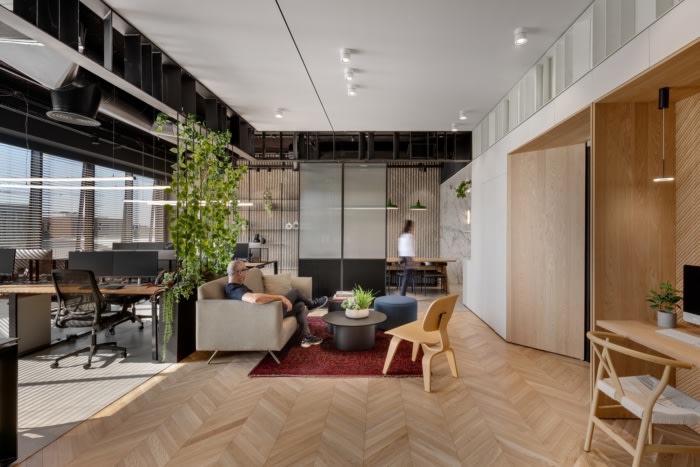
Reline Offices – Israel
Inspired by its family-oriented nature, the design of Reline's office space focuses on creating a social and home-like atmosphere through dynamic connections between different areas.
Studio Hazak embraced a modern style and dynamic space for the Reline offices in Israel.
Each company has its own DNA, the DNA can be affected by different elements. Sometimes the type of activity of the company will determine its character, sometimes the product it markets and sometimes the unique way in which it operates.
In the case of Reline company, the qualities of the family and less formal atmosphere stood out furthermore, the owner of the company treated the office space as their second home.
For us, the social and homely atmosphere constituted the definition of the company’s DNA, and thus we worked to design an office in which most of its spaces communicate with each other on different levels.
we created connections between the dining area, the work areas and the seating area by moving glazed metal partitions that make the connections between the areas dynamic, allowing the office spaces to constantly change.
Design: Studio Hazak
Photography: Oded Smadar
