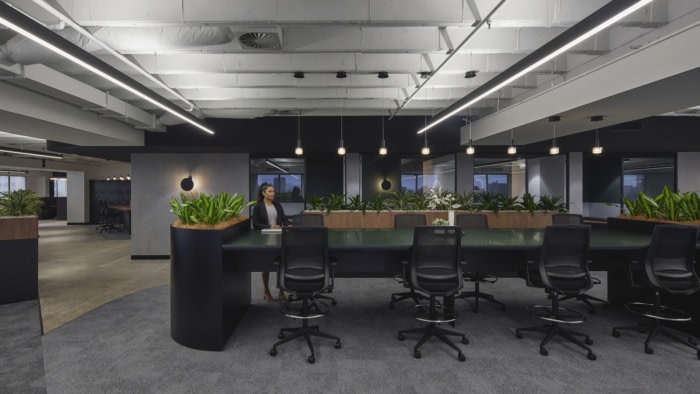
LaSalle Investment Management Offices – Sydney
Sheldon Commercial Interiors embraced dark tones and a modern elegance for the LaSalle Investment Management offices in Sydney, Australia.
A turnkey solution to the client’s pursuit of a space that caters to current and future work trends, our speculative suite vision provides a balance of striking design and workplace adaptability. A strong focus on wellbeing and future proof workplace strategy provides value for our client and their tenants through longevity.
Targeting working professionals in the tech industry, LaSalle sought an adaptive full floor speculative suite that was future proofed and aligned with post-COVID workspace requirements.
The driving theme for the design was to create a dynamic space with an emphasis on creating happy workplaces, designing to prioritise employee wellbeing.
Bold in concept to accommodate this focus, the design’s contrasting black and white ceilings paired with forest green hues and textures compliment the natural light capitalized through the perimeter breakout spaces.
Utilising sustainable in-house joinery, highlights of the material strategy include the visually exciting timber batten bulkhead design in the reception, complimenting the dark laminate timber finish of the worksurfaces, and the textured green and black upholstery fabrics which add depth to the space.
Beyond sustainable materials, our environmentally focused design strategy included recycling 95% of building materials, encouraging waste free client practices, and establishing adaptable areas to reduce the need for future redesign. Future ways of working are catered to through a hybrid of collaborative and quiet areas which provide the freedom required for an end user in the modern workforce.
Designing to support connection in the post-pandemic hybrid workplace reconsiders both scale and privacy. Level 20 is a space that integrates plug-and-play workstations to allow for comfort, collaboration, and socialization during a dramatic change in workplace demands.
In its sensory consideration, Level 20’s focus on employee wellness contributes a new lens through to view contemporary office designs. This includes the warm visual imagery of the design and biophilia that provides employees with comfort by bringing the outside in.
An environmental focus guarantees both project and client can operate sustainably, with joinery created in-house ensuring that quality FSC accredited materials could mold flexible spaces, reducing the need for future redesign.
In uncharted territory for full-floor speculative suite, L20’s seamless flow of individual and collaborative workspaces makes it perfect for a recently recentered workforce. Additionally, the project’s commitment to striking design in its dark, naturalistic hues and shapes promotes a calm and well-being focused work environment, something at the forefront of current workplace trends.
Design: Sheldon Commercial Interiors
Design Team: Jessica Watson, David Pursehouse, Danielle Wilkinson, Roxane Kourakis
Photography: Toby Peet
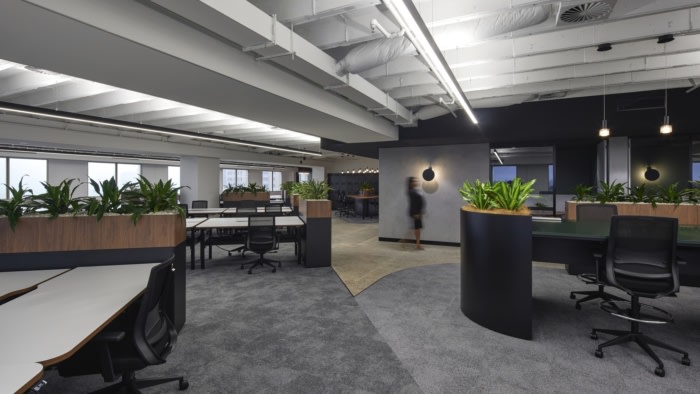
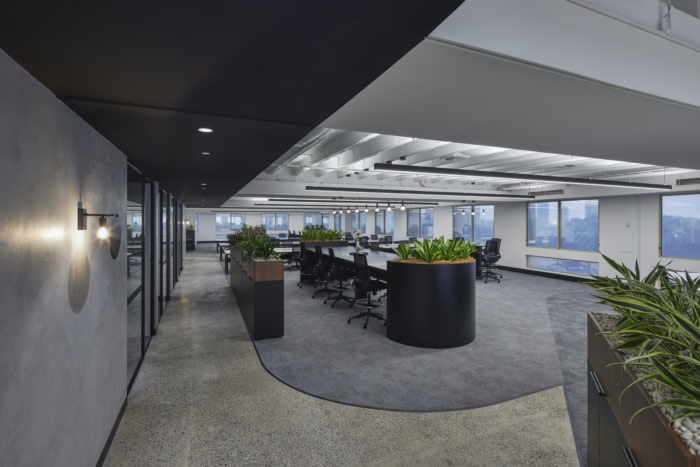
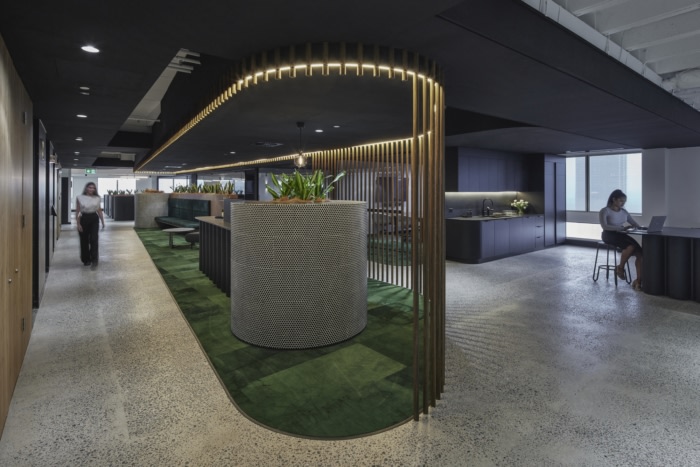
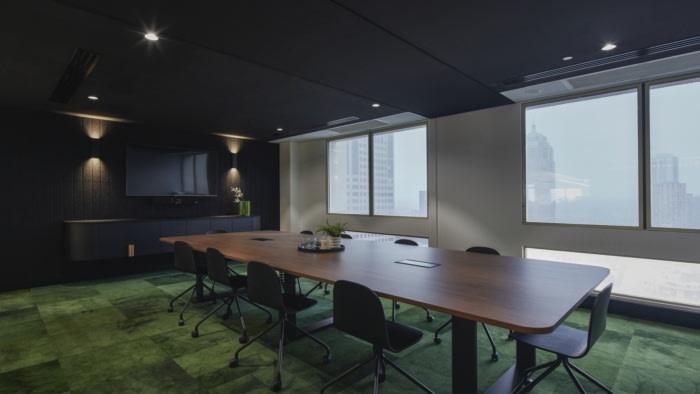
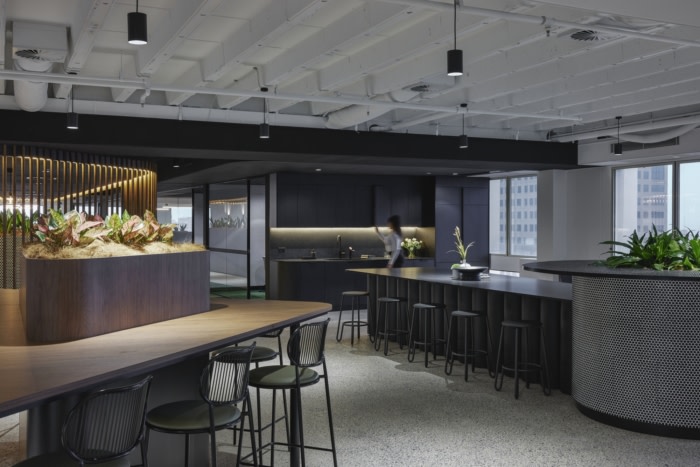
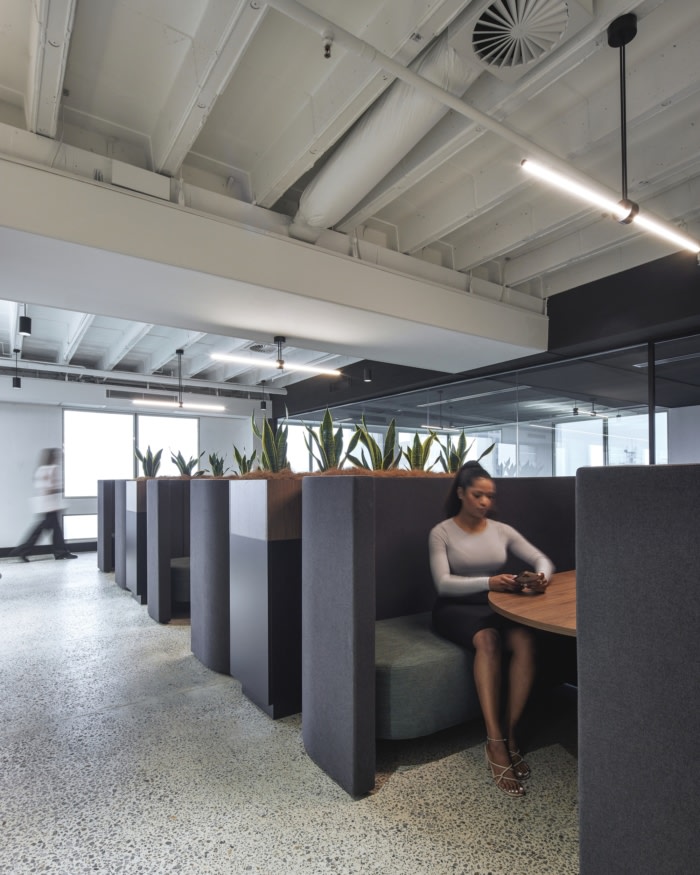























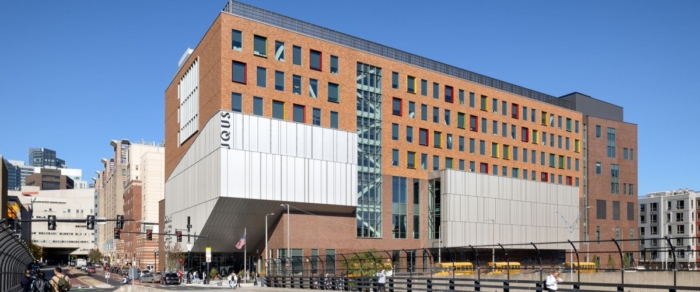
Now editing content for LinkedIn.