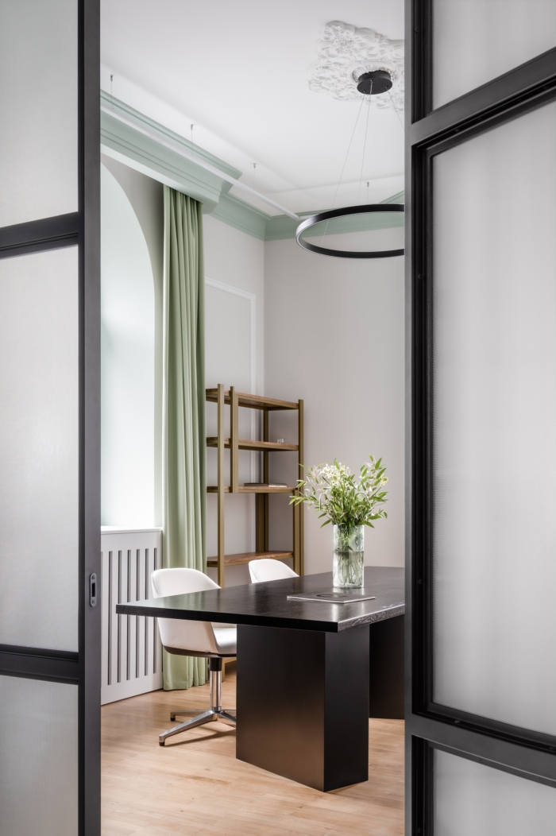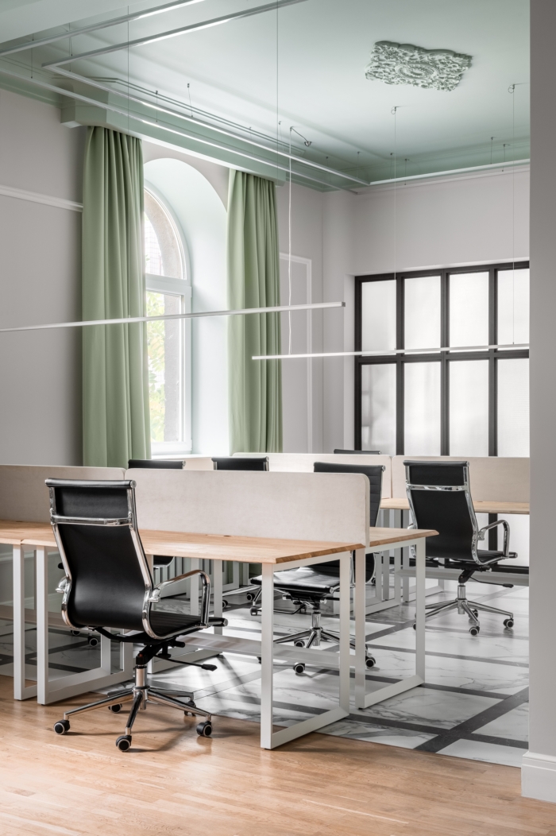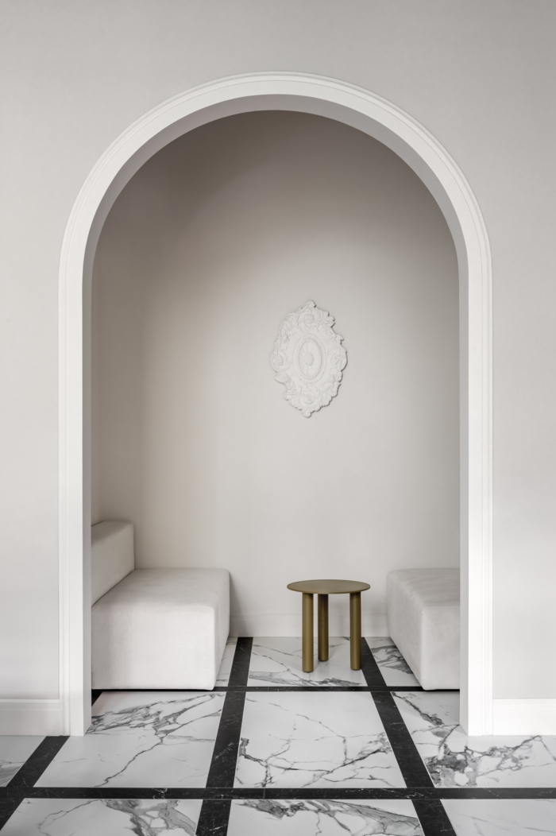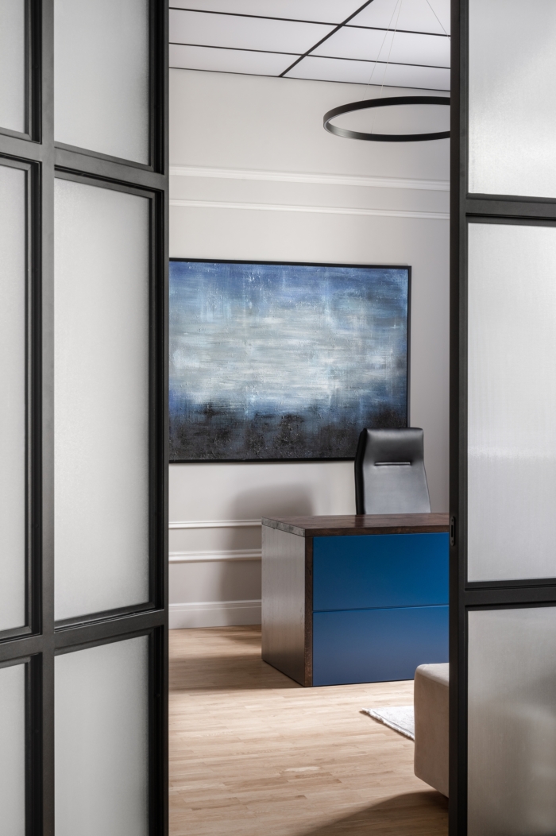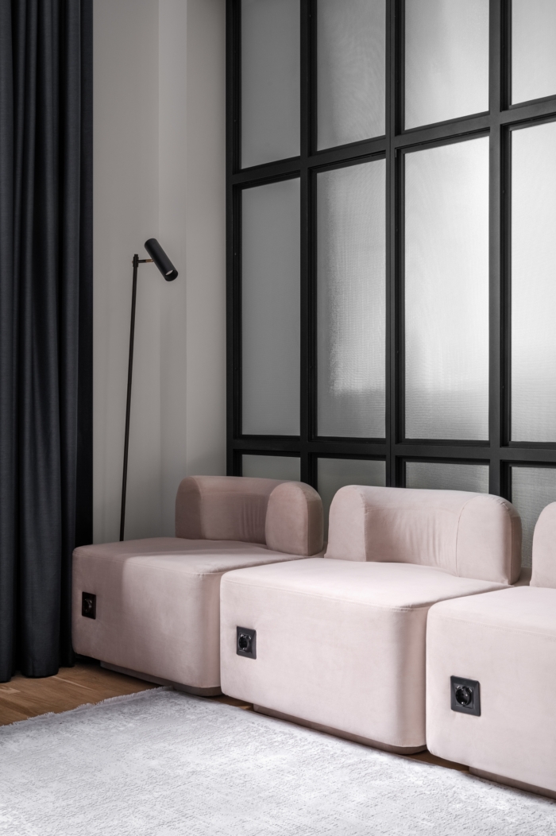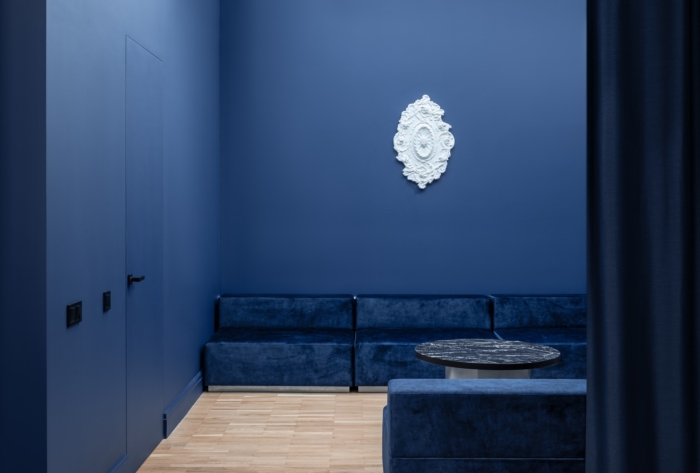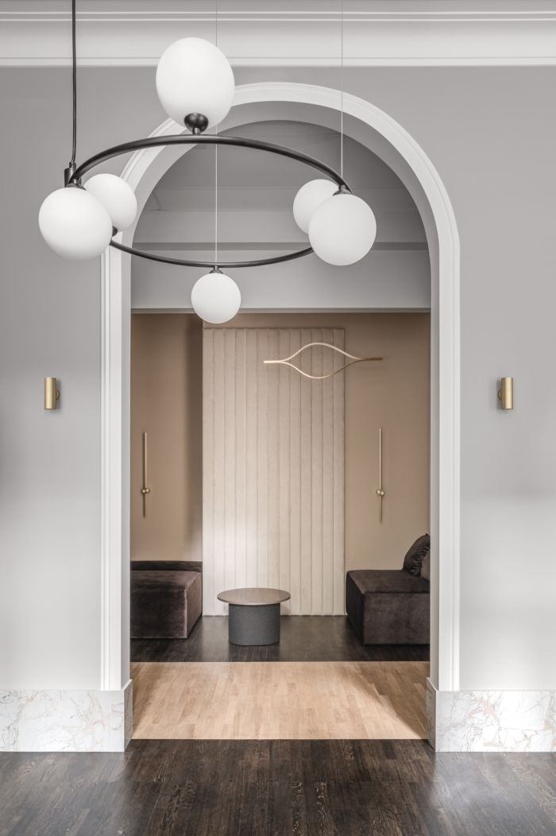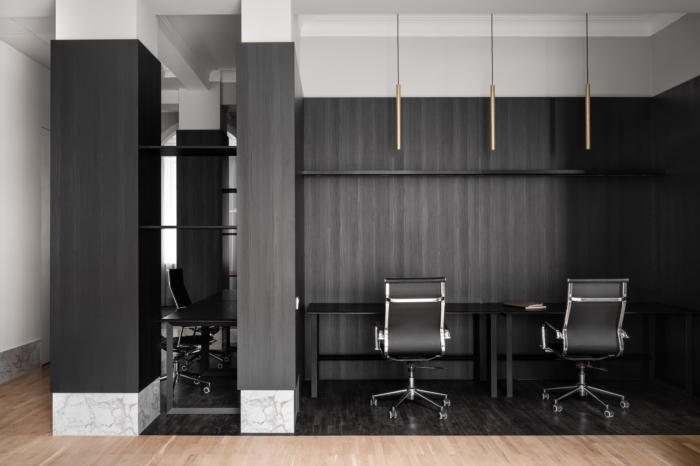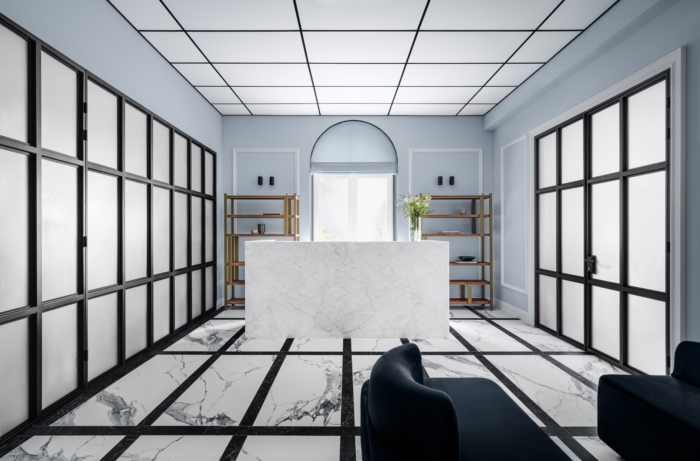
Mykylsko-Botanichna Street Spec Suite – Kyiv
Temp project created a simple, modern, and dynamic space for the Mykylsko-Botanichna Street Spec Suite in Kyiv, Ukraine.
The office in a modern classical style consists of two parts and is located in a building at the corner of Mykilsko-Botanichka and Pankivska, built on the site of M. Hrushevsky’s profitable house, which was destroyed in January 1918.
The project was developed by the architect V. Fadeichev in 1947. It was planned for the teachers of the polytechnic institute. It was built on a raised terrace surrounded by a balustrade.
The office used to be the Canadian ambassador’s apartment. We left the parquet floor and the ceiling cornices as they were for many years until now, and restored them.
The first mint part of the office, the windows of which overlook a small garden, duplicate the color of the trees and continue with green arched slopes.
The reception area is active and contrasting, with the help of a wide black stripe that contrasts with the white background, making this area strict and graphic, reminiscent of Kubrick’s Odyssey.
A large meeting room with a monumental large table and a black curtain looks theatrical and dramatic. Contrasted with it is a white open skype room, which can act as a small meeting room.
The blue room – a recreation area near the kitchen – can also serve as a meeting room.
The first half of the office seems to flirt with the view outside the window and emphasizes it.
The second half of the office is graphite red, warmer and more intimate, and has both open and more closed work areas.
Minimalist gold details are successfully combined with the color scheme that was taken from the exterior of the house.
Design: Temp project
Photography: Yevhenii Avramenko
