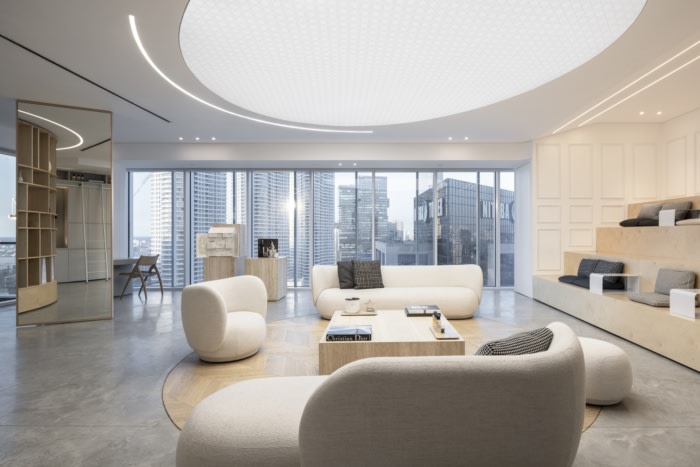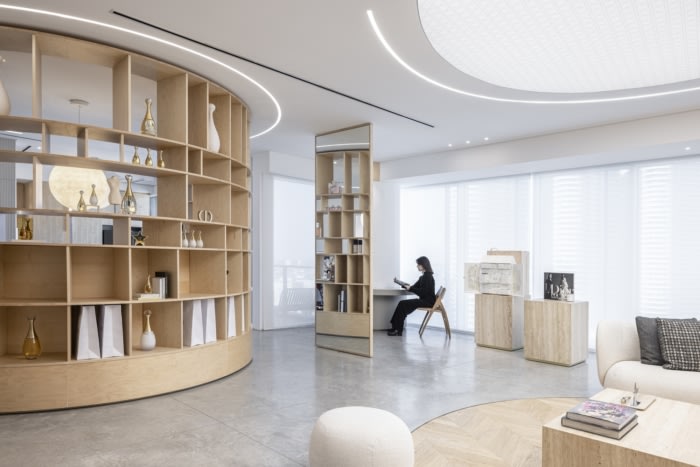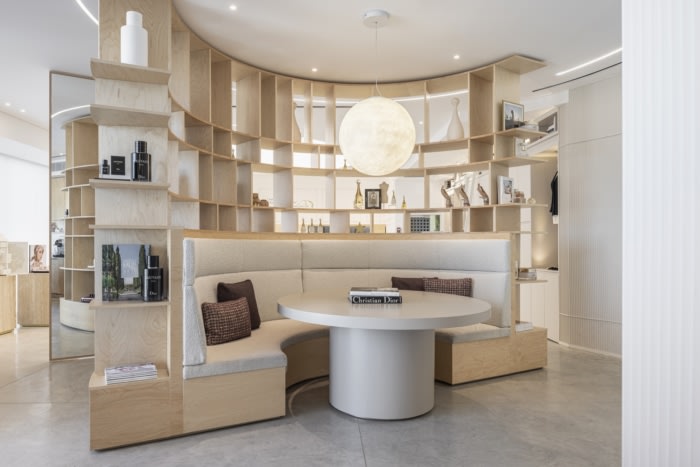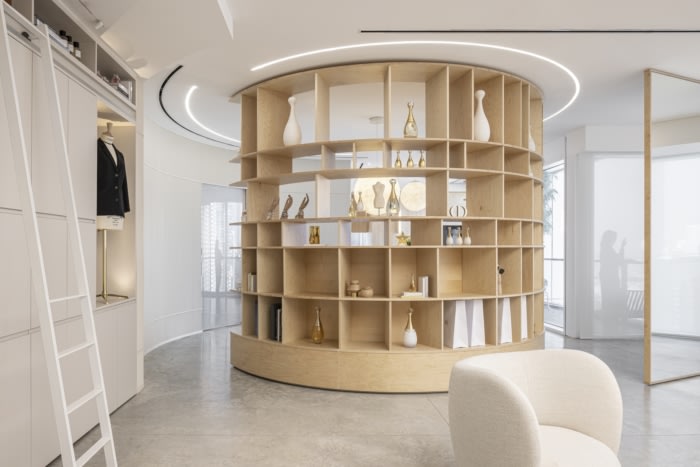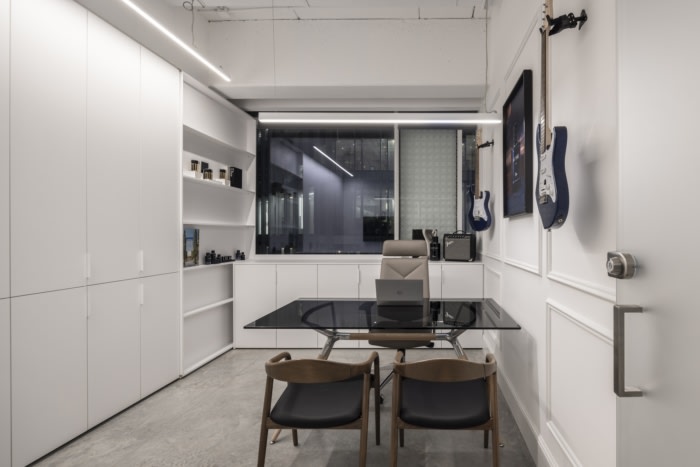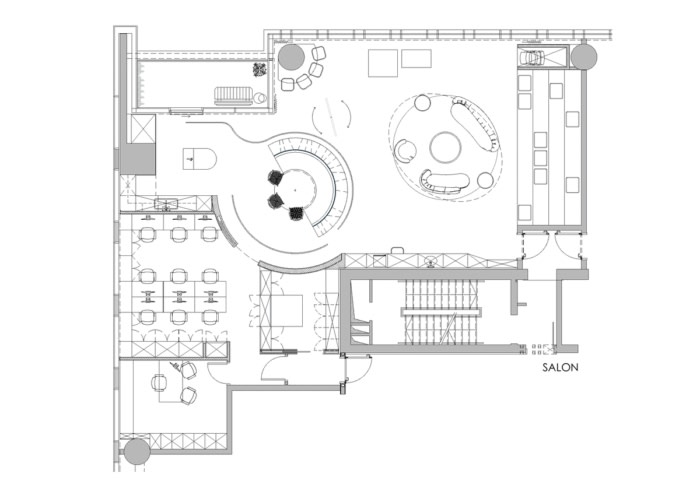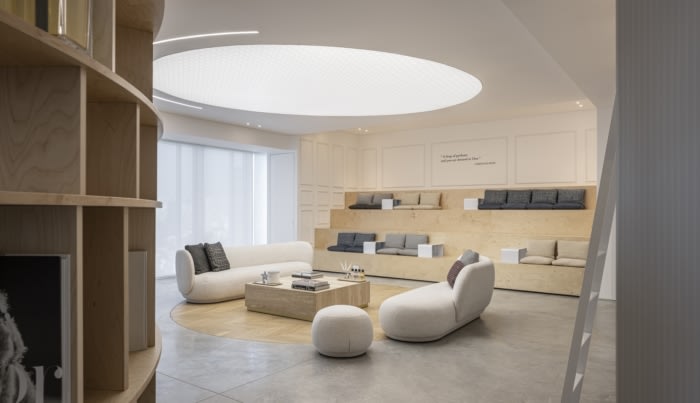
DIOR Offices – Tel Aviv
KOT ARCHITECTS completed a sleek and minimal space for the DIOR offices in Tel Aviv, Israel.
KOT Architects has recently finished (march 2023) planning and designing a showroom and offices for the renowned global fashion brand, Dior on Yitzhak Sade Street in Tel Aviv. The challenge was to transform a 250 square meter raw space on the 17th floor into a modern and elegant environment that reflects the sophistication of the Dior brand.
Our studio has skillfully transformed the open “L” space into a luxurious and functional showroom that embodies the values and elegance of the Dior brand.
The showroom space is designed to be versatile with comfortable seating options for lectures, training sessions, movie viewing, or just relaxation. The central circular dining area serves both the showroom space and offices, with an intimate plan design inspired by a stone thrown into the center of a lake and the resulting ripples that spread outwards.
The use of sophisticated materials and neutral color tones demonstrates our attention to detail, resulting in a stunning environment that is both practical and visually appealing. The materials used in the project include white travertine stone, polished white marble, raw concrete, and natural birch wood. The color palette for this project is neutral, including off-white, pure white, beige, and brass tones, with bright wood accents.
The ever-changing urban landscape provides a dynamic backdrop for the brand’s exclusive events. The raw and rugged urban surroundings amplify the contrast between the various materials used and accentuate the cozy and inviting ambiance within the exhibition space.
Design: KOT ARCHITECTS
Design Team: Coral Shapira, Kfir Galatia Azulay
Photography: Amit Geron
