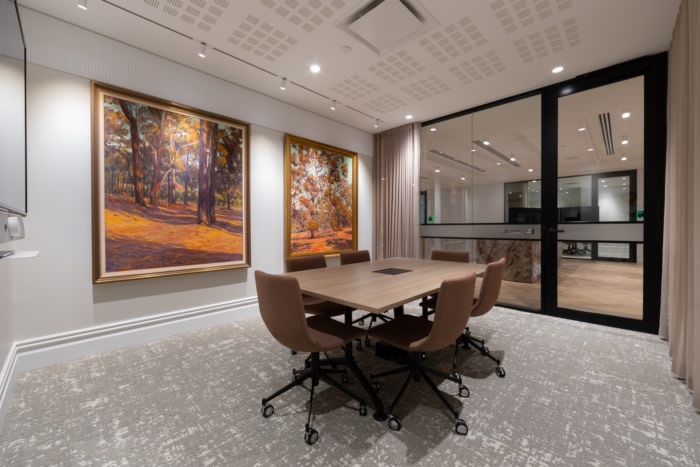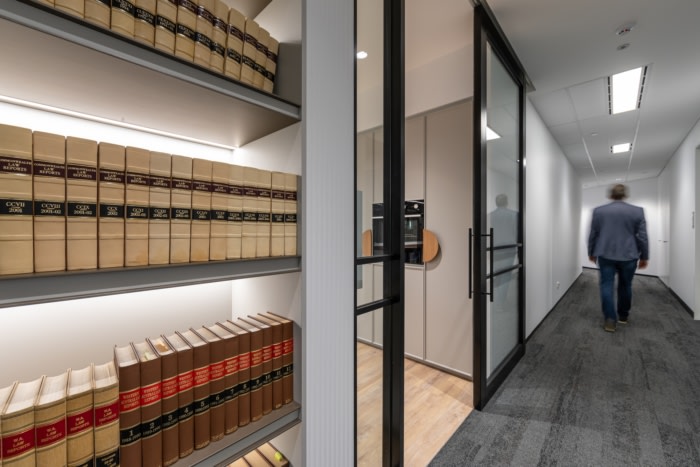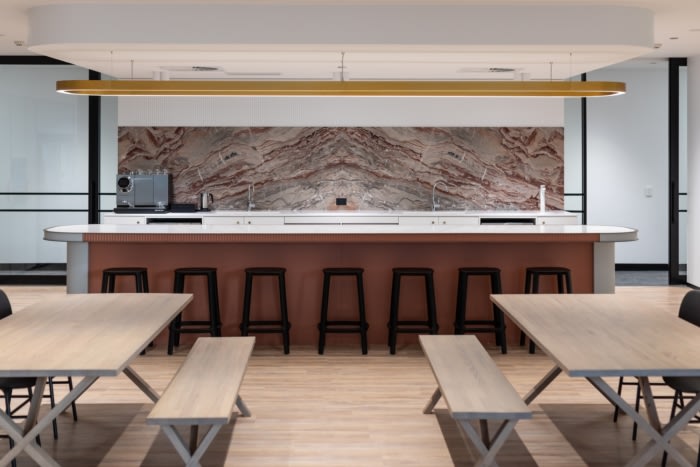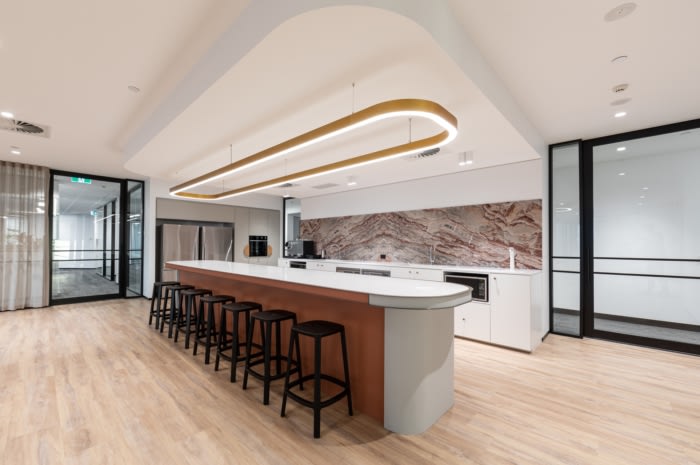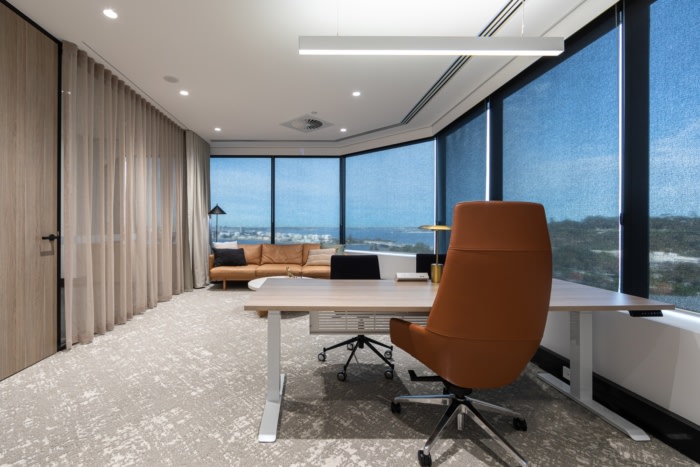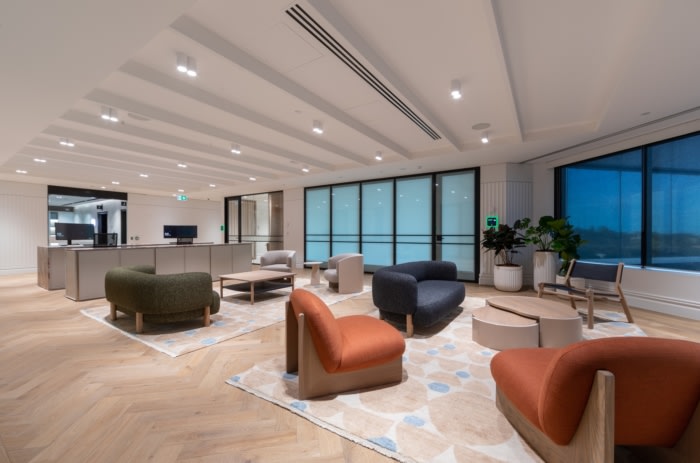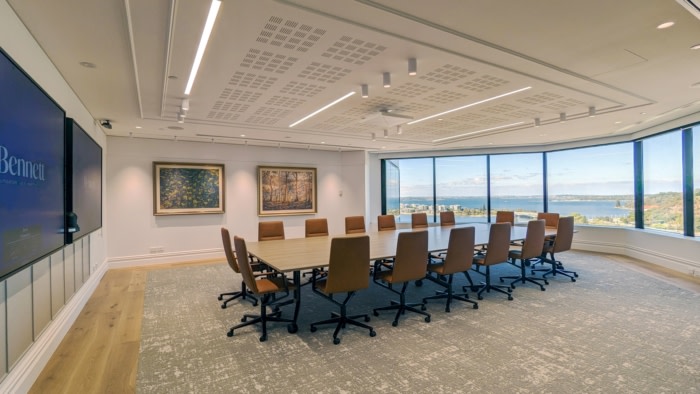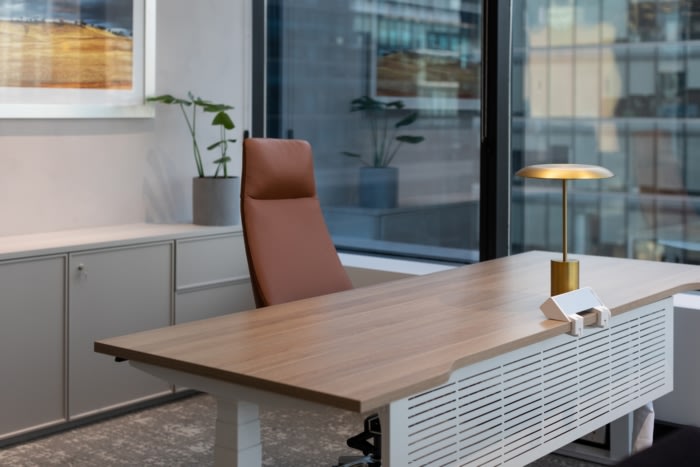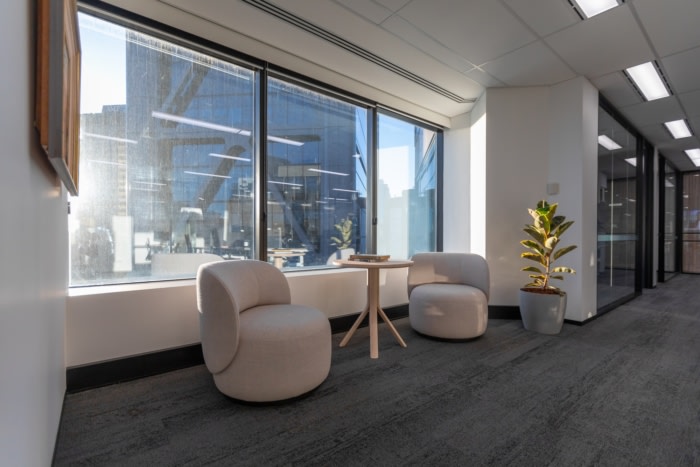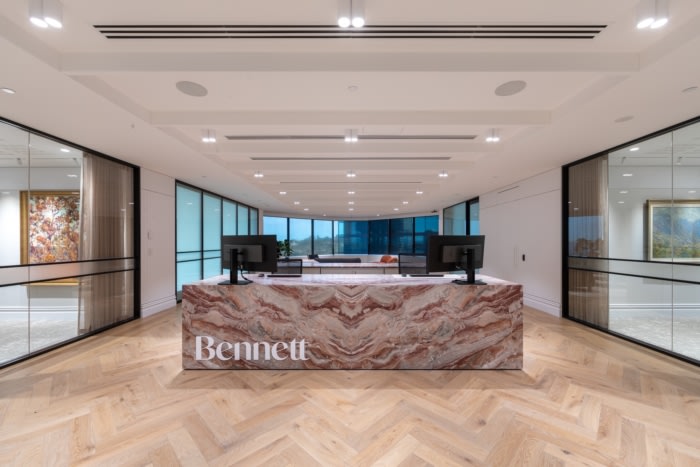
Bennett Litigation and Commercial Law Offices – Perth
IA Design completed a sophisticated and thoughtful space at the Bennett Litigation and Commercial Law offices in Perth, Australia.
A timelessly elegant palette creates a subtle yet luxurious backdrop for litigation and commercial law firm Bennett, whose new workplace reflects their rapid growth and celebrates their success.
Spread across 1,840 square metres, Bennett’s full floor fit out caters for close to 100 staff and was designed to bring employees together while fostering an environment that encourages engagement, fulfillment, positivity, and where everyone feels valued.
For a client that is professional, results-driven, and down to earth, creating more opportunity for staff interaction and togetherness was a crucial part of the brief.
The dynamic and versatile front of house space serves as the multi-purpose heart of the workplace. While showcasing Bennett’s fresh, forward-thinking branding, the warm and welcoming reception doubles as a functional meeting area and moonlights as a bar for entertaining after hours.
Taking advantage of the atypical, geometric floorplate, the reception connects to the large communal breakout facilities on the opposite wing of the central lift lobby, keeping them visually and physically connected but acoustically separated.
The adjacent boardroom also serves as a courtroom environment with significant investment into innovative agile working technologies creating a seamless connection between Bennett and their clients.
The design is a direct response to Bennett’s need to promote openness, interaction, and community while being able to provide the necessary levels of privacy and confidentiality required in a legal setting. Combining an open plan feel with the privacy necessary of a law firm was achieved through the use of glazed partitions and exploiting the intentional lines of sight dictated by the built environment.
Bennett’s warm and inviting workplace both pushes and blurs the boundaries of traditional commercial design by offering an immediately welcoming impression usually reserved for the realm of residential settings. The IA team kept the client’s significant collection of vintage legal volumes and unique artwork at front of mind — enabling the creation of a connection between Bennett’s past and present. Taking a considered, holistic approach, over two dozen framed artworks have been incorporated throughout to add to the richness and depth of the environment.
Sustainability was a synergistic focus for both IA and Bennett during this project. The reuse of existing carpet, ceiling, lighting, and furniture was a key consideration in achieving these shared goals while also meeting the client’s desire for a luxurious space on a modest budget.
Bennett’s new home is a true manifestation of their evolving culture — communicating a new era by encouraging engagement and togetherness.
Design: IA Design
Design Team: Dilini Gunawardena, Katelyn Mehanikov, Elycia Verheggen
Contractor: Ryder Projects
Photography: Ryan North | Evolve Images, courtesy of IA Design
