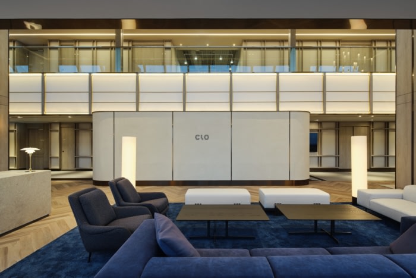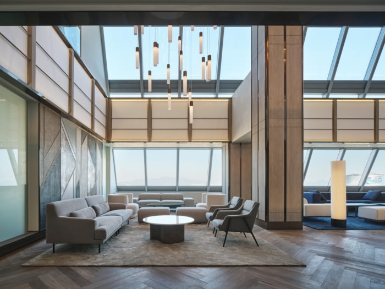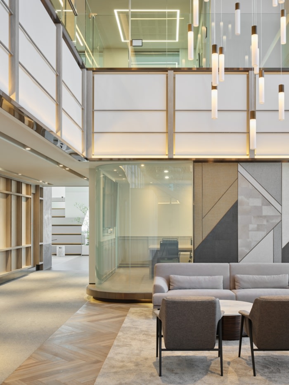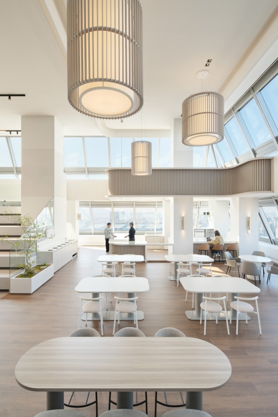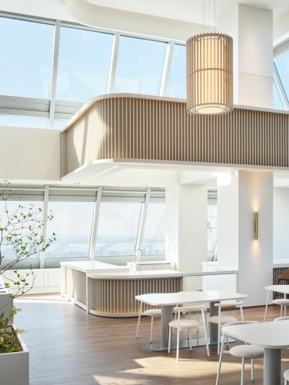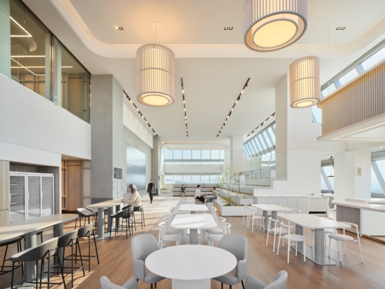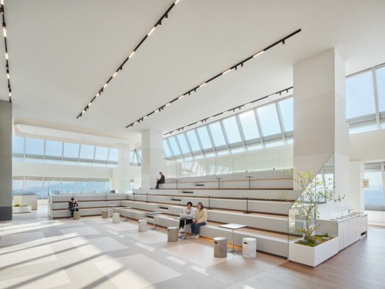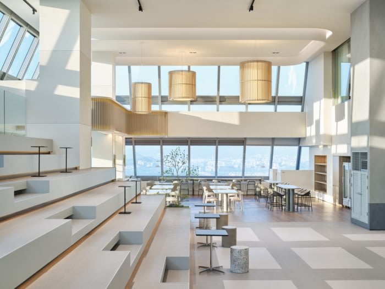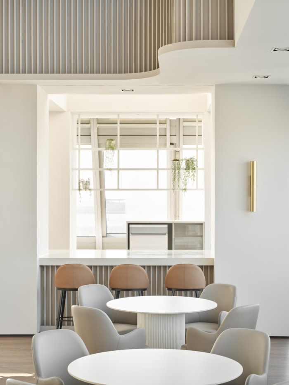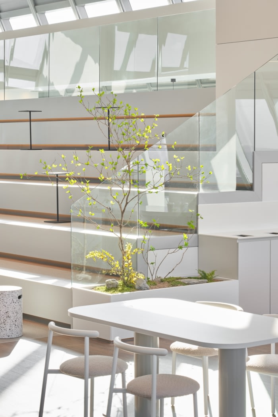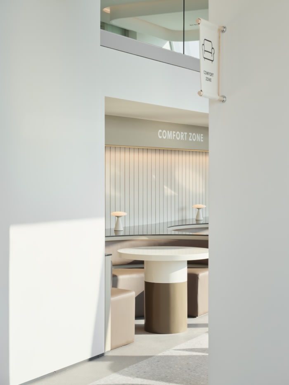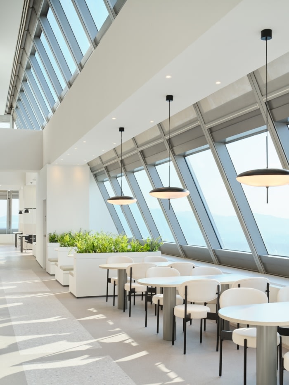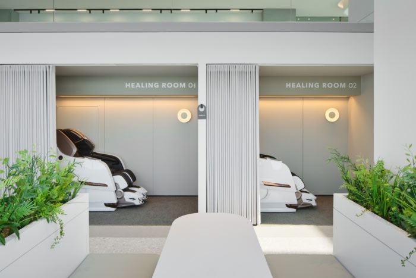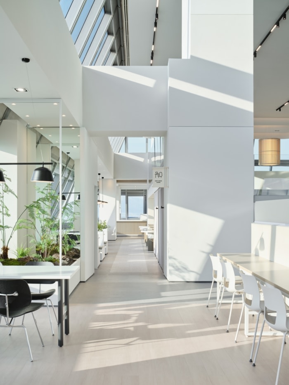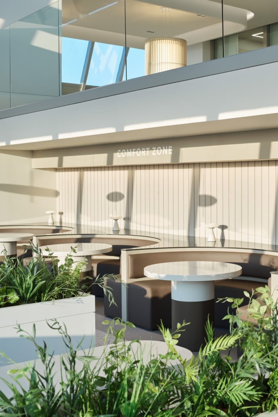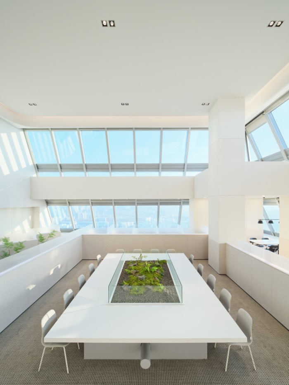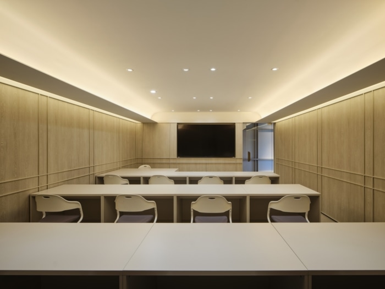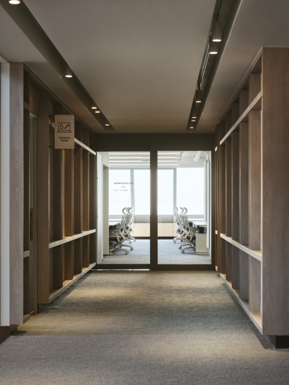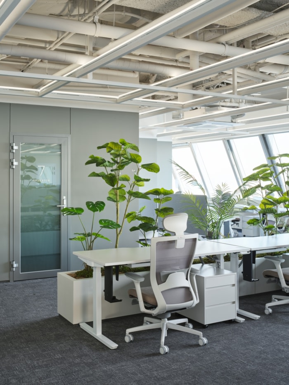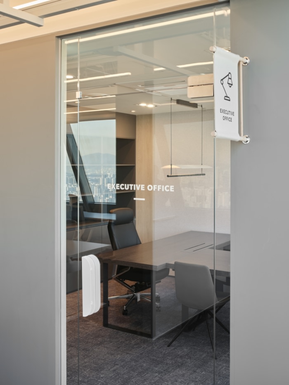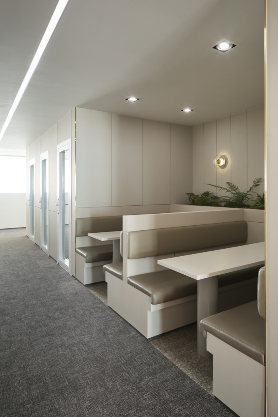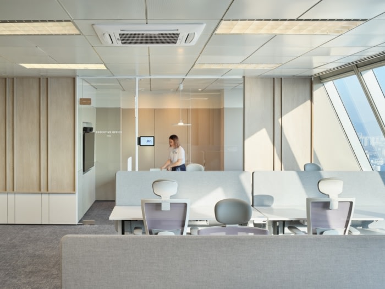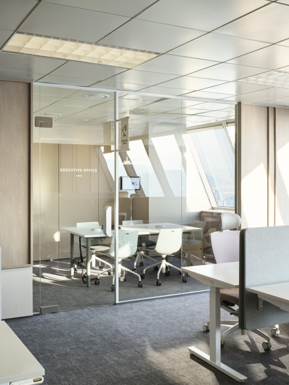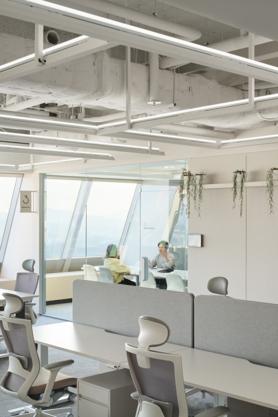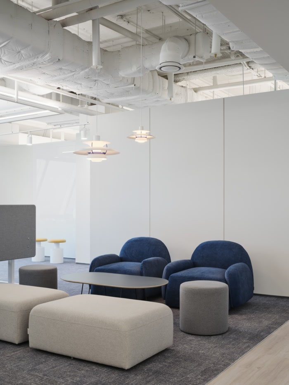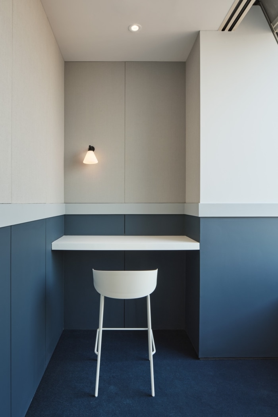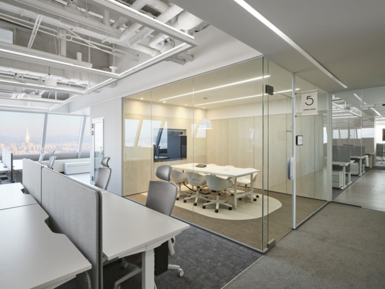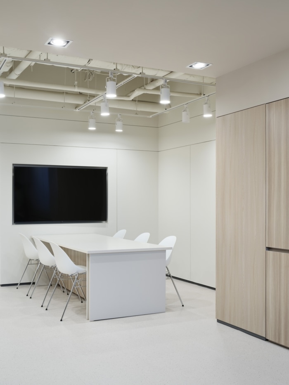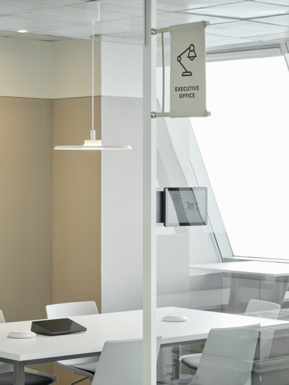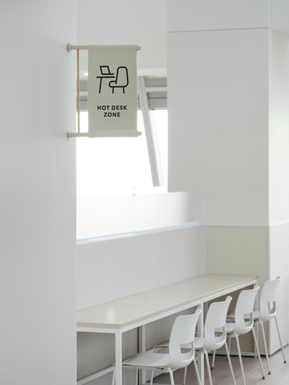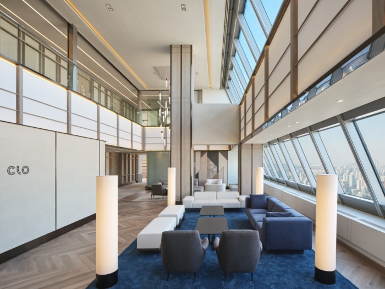
CLO Virtual Offices – Seoul
SPACEBASE designed the CLO Virtual offices in Seoul, taking into account the evolving workspace, with a focus on spatial branding, user-focused design, and fresh color combinations.
SPACEBASE was engaged by CLO Virtual to design their offices in Seoul, South Korea.
In modern society, office spaces have become the place where many people spend the most time. Therefore, in designing office spaces, it is necessary not only to observe the organization’s work style, but also to understand the changing patterns of society.
Clo Virtual Fashion, a 3D clothing software development company with the slogan “Everything about garments, and beyond,” has its Seoul headquarters located in a site with a high panoramic view of Seoul, including Gangnam, the Han River, Yeouido, Namsan Tower, Yongmasan, and Ttukseom. The site was designed to leave a strong spatial branding impression on visitors from the entrance by utilizing contrast of light and dark. The entrance has a curved panel of 8 meters where CLO’s videos can be projected, and the lounge area, closer to the windows, provides a view of the city. The first space that visitors encounter after entering has the same level of sophistication as a hotel lounge, and a vertical, large multi-vision display surrounds the lounge’s staircase walls, allowing CLO’s work to be projected again.
CLO is a company that places a core value on USER-FOCUSED, and it is an office that attracts many external visitors in addition to its internal staff. In the flat design process, simulations of user visits, experiences, and education paths were performed multiple times to design a space that is intuitive and comfortable for users to stay in, even when they first visit.
The cafeteria and town hall, which are connected through the lounge, use fresh color combinations to match CLO’s refreshing branding color. The colors used are diverse, but the temperature contrast is fine-tuned to maintain warmth while maintaining modernity, and the colors are carefully divided to prevent the space from looking overly decorated and becoming monotonous. A town hall that can accommodate 200 people simultaneously was prepared in a void area of about 7 meters to allow for various purposes.
Design: SPACEBASE
Design Team: Youngun Kim, Geunhui Do, Jaeeun Shin, Jonghee Lee, Minwoo Jeong
Construction: Seongyong Kim
Photography: Dongkyu Kim
