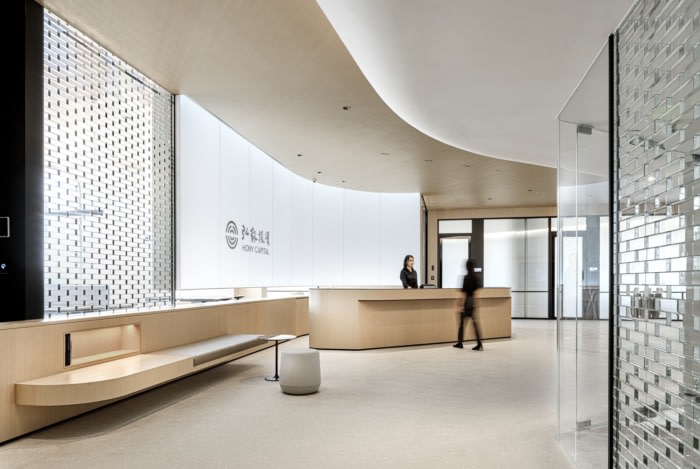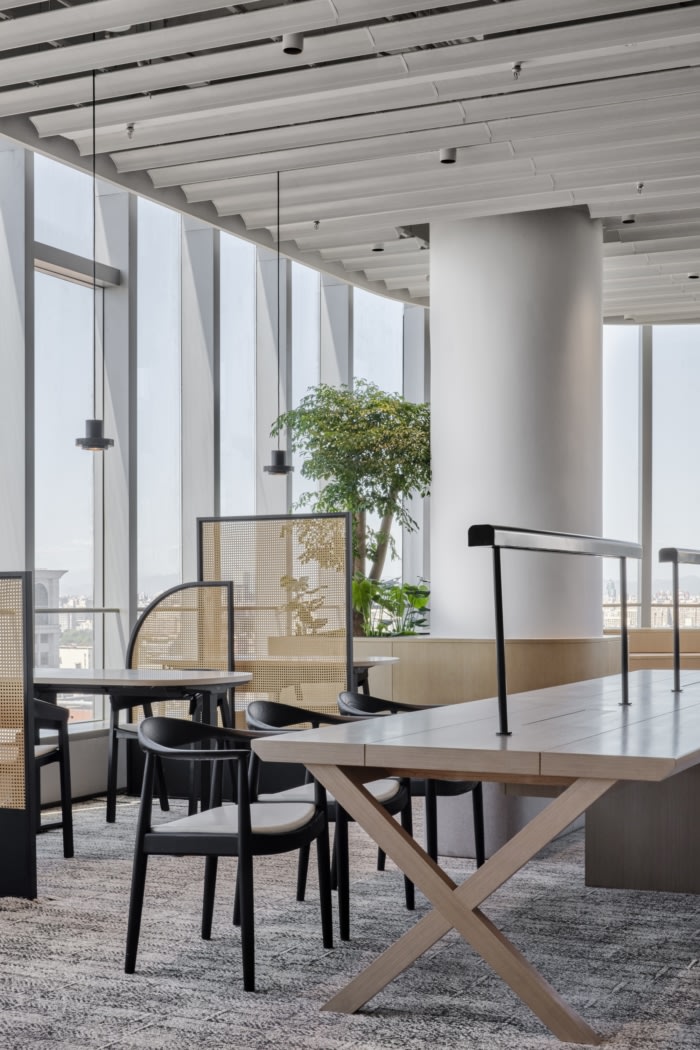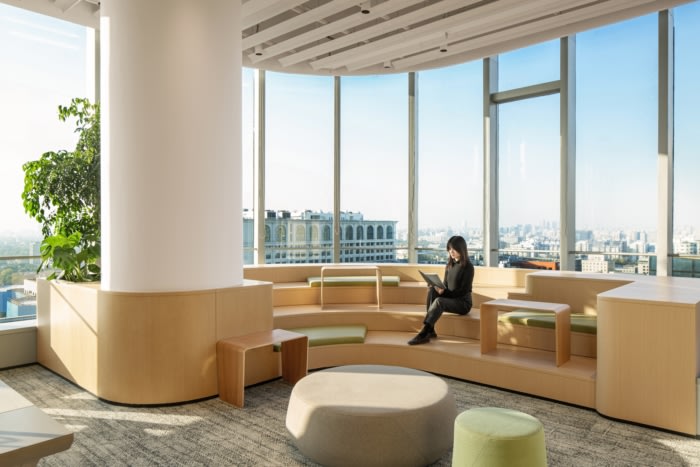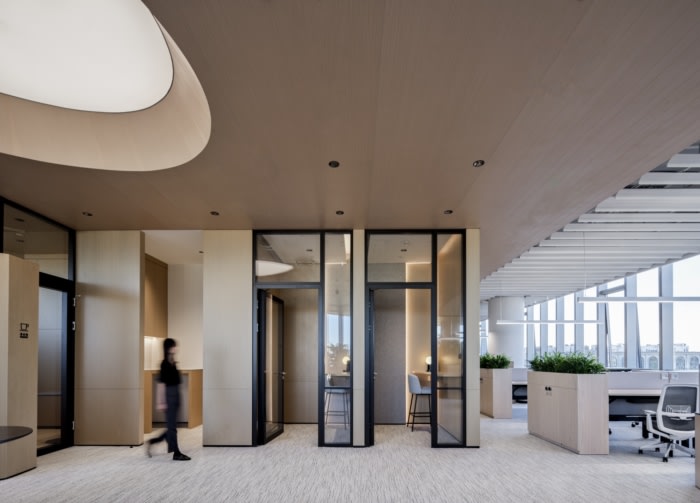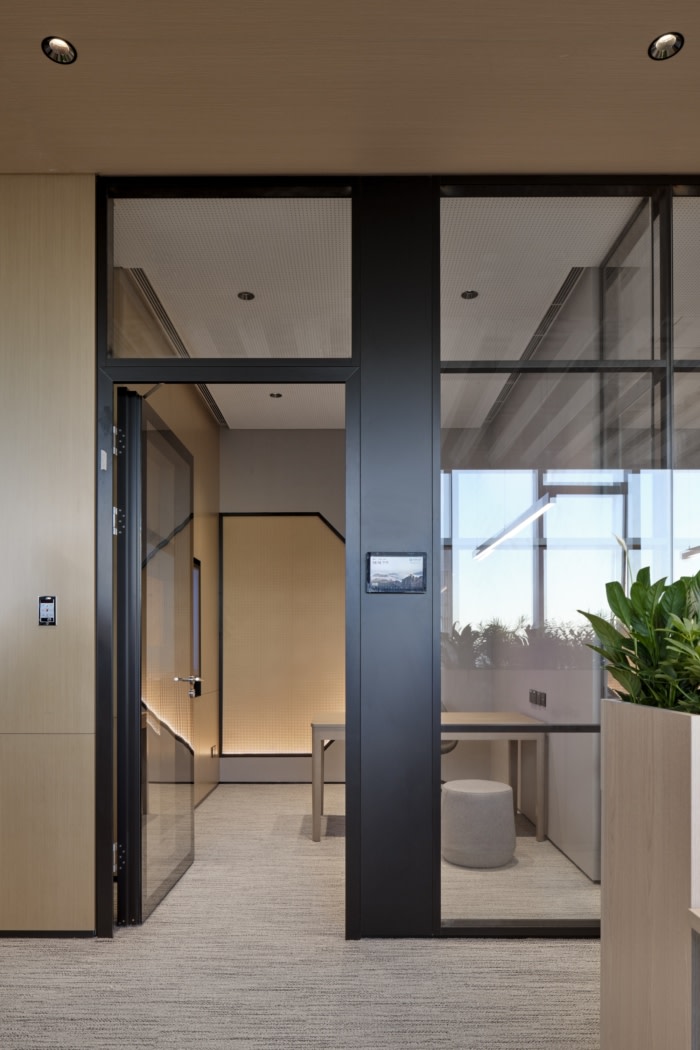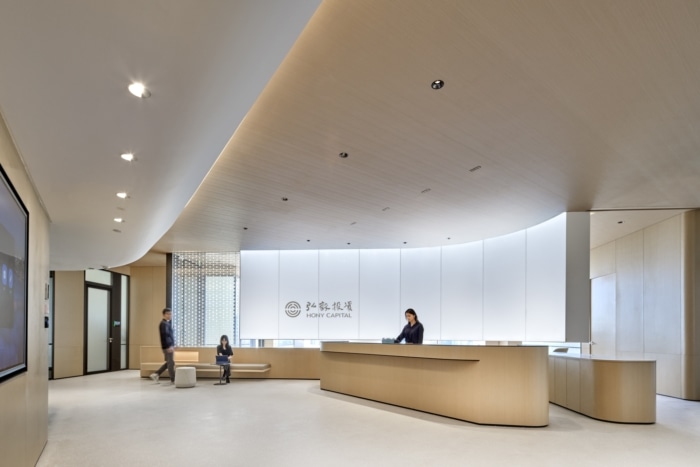
Hony Capital Offices – Beijing
Robarts Spaces designed the Hony Capital offices with careful attention to culture and nature in Beijing, China.
The design for the new headquarters office for this leading investment firm steps away from the limitations of traditional ways of working, while integrating nature and cultural elements, technology and innovation to provide an open and collaborative new digital space and much richer and diverse user experience. The entire office is meticulously designed in a understated yet sophisticated manner.
On the 25th floor, the top floor of the building, the new office has spectacular views to the south and west. The client meeting and the work café & collaboration areas feature views of Beijing’s Central Business District, the Forbidden City and the Xishan (West Mountain) with stunning 4.5m high glass curtain walls.
In order to further improve the spacious feeling, the company has adopted the open ceiling option, and installed the metal mesh ceiling structure that normally only used in great public space. This has improved both the quality and relaxing feeling of the space.
Hony Capital values an emphasis of the local spirit expressed in an international design language. The transparent acrylic glass partitions in the reception area reference the Beijing courtyard brick walls with the lights illuminating the plants and creating lights, swaying shadows of green plants, the reception becomes much more interesting.
In the workspaces, small meeting room partitions feature woven bamboo windows emulating the garden walls of south China with subtle sophistication. The “ruyi” shape of the reception counter is also an essence of the design.
The whole space has been delicately designed from the public areas to the back office. From client meeting spaces to all collaborative areas, meeting rooms, phone booths, and pantries, the range of design details is unified in one harmonious design language, warm and comfortable.
Design: Robarts Spaces
Photography: Edward Shi, Leezy Yang
