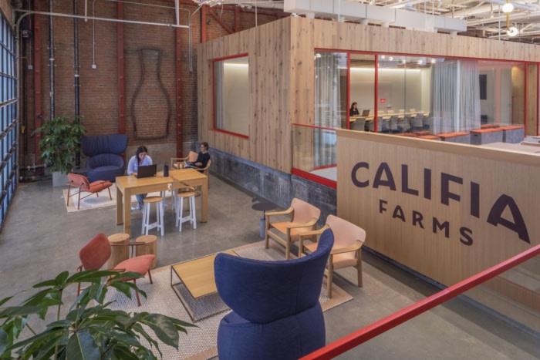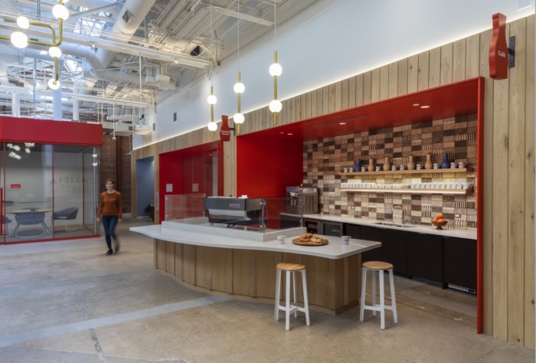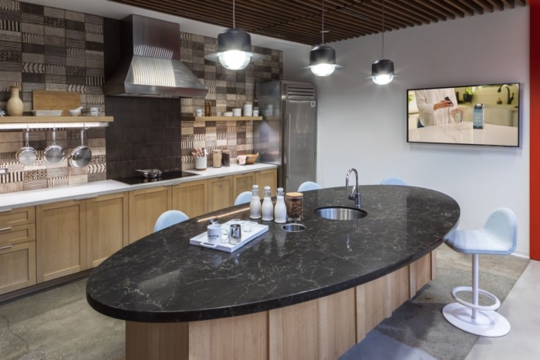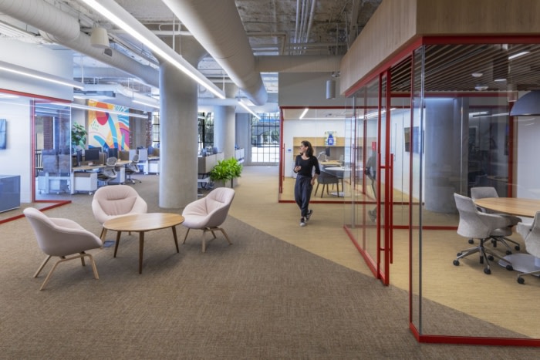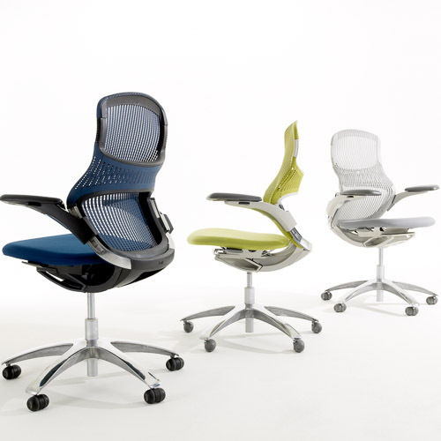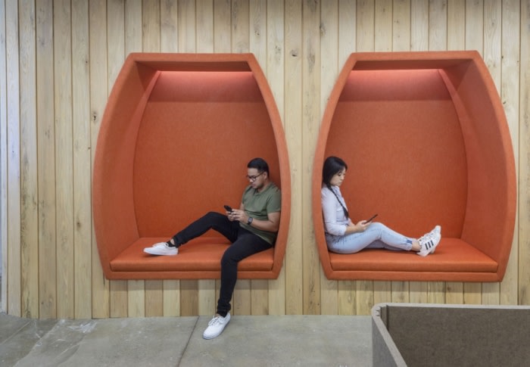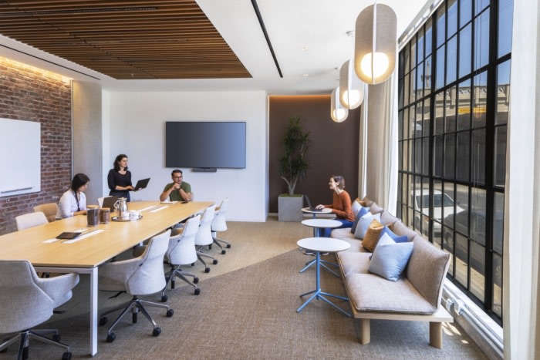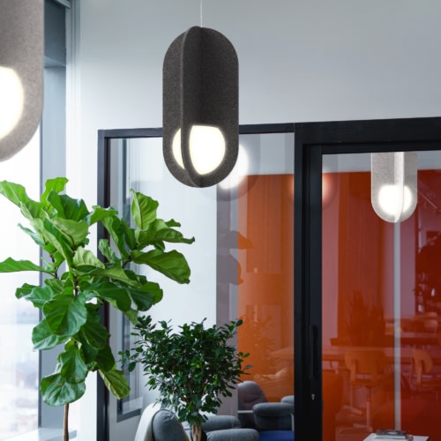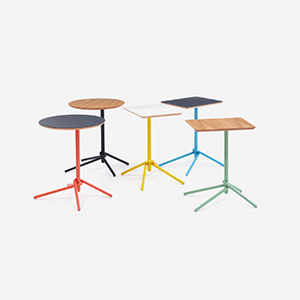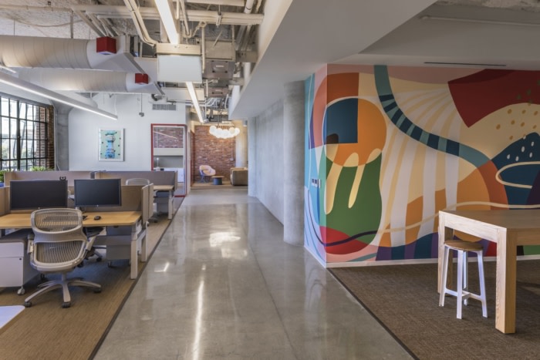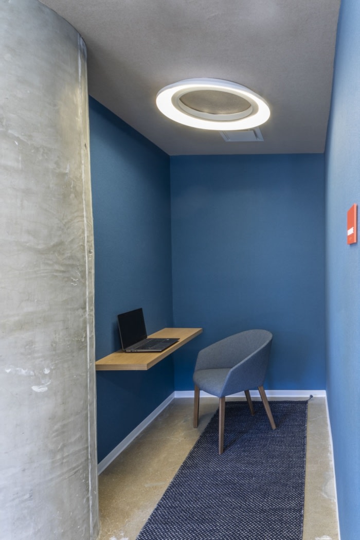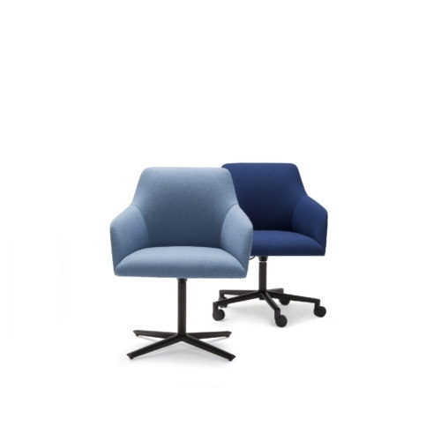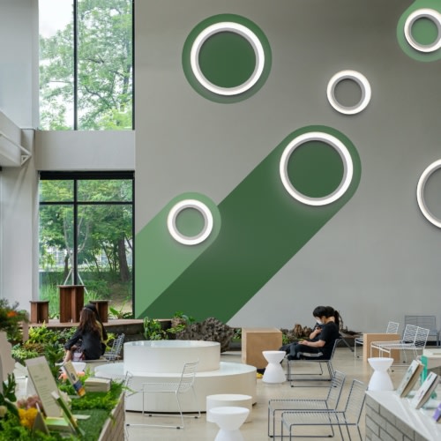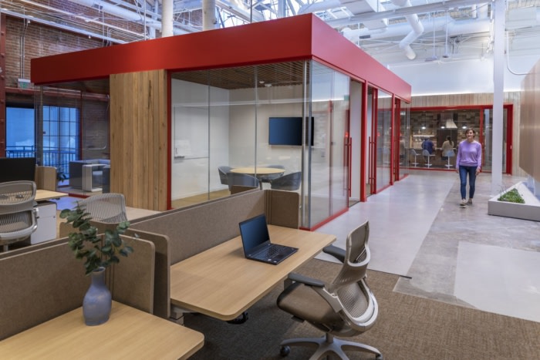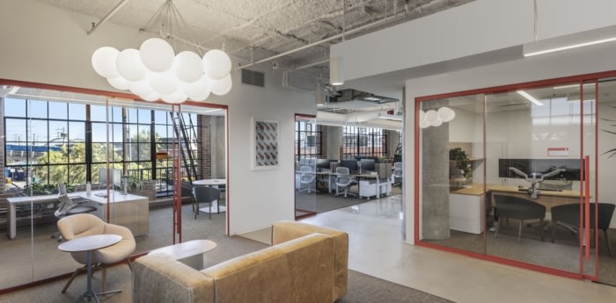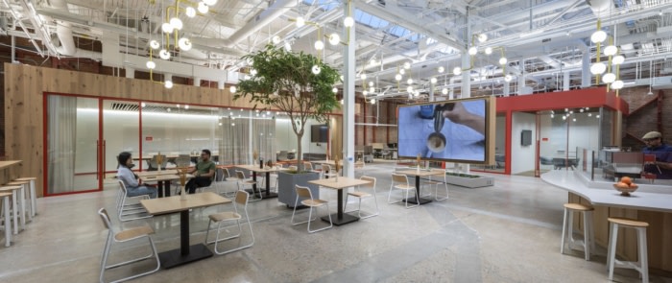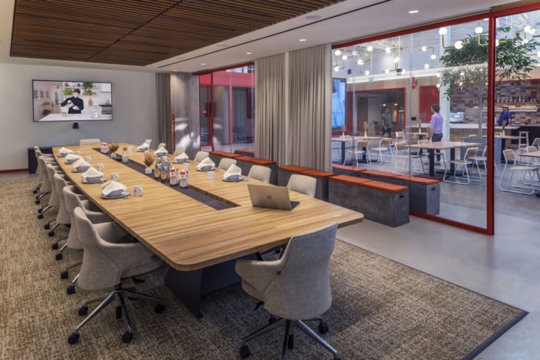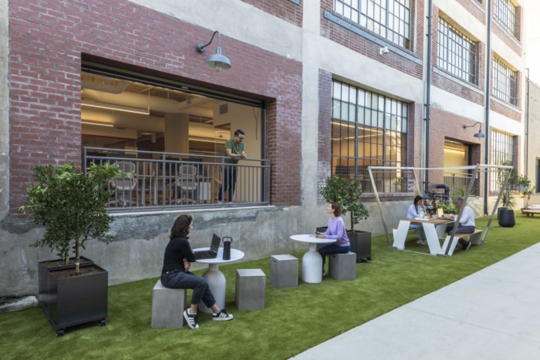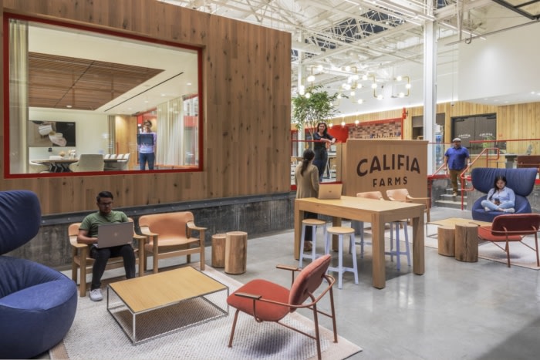
Califia Farms Offices – Los Angeles
The S/L/A/M Collaborative designed a 30,000-square-foot office space for Califia Farms in Los Angeles's Arts District with a ground floor space that engages with the community, a café with an in-house barista, and a multipurpose, open concept design.
The S/L/A/M Collaborative designed an office to honor the values and culture of Califia Farms in Los Angeles, California.
Founded in 2010, Califia Farms is now one of the most successful brands in the nearly $20 billion plant-based beverage industry according to the New York Times, with the No. 1 bottled coffee in the US. Because of its success and entrepreneurial spirit, Califia made the bold choice, during the darkest days of the pandemic, to dive in head-first with a new 30,000-square-feet office by national architecture and design firm SLAM Architects in the Maxwell Coffee House, a historic 1924 factory that’s close to its original home in L.A.’s vibrant Arts District. During the entirely virtual design process, Califia intentionally selected a ground floor space to allow it to engage directly with the downtown L.A. community it has embraced along the streetscape. Branding details and office operations are now visible from the street—as are the colorful murals by local artists that adorn walls throughout—while roll-up garage doors open out to a patio that extends the office.
Inside, workers and guests alike are greeted by a café featuring a bar along with a dedicated in-house barista—who, in the new office landscape, is akin to a receptionist with benefits—crafting an assortment of coffee and espresso-based drinks, not to mention soft-serve ice cream, all served with Califia’s plant-based milks and cream, naturally.
The design of the nearby tasting room is a hallmark of the office, presenting a plethora of uses suitable for a business that is scaling up. Equipped with the implements of a kitchen and the technology of a meeting room, the tasting room serves as R&D space, where staff create, test, and refine their products when they’re not gathering there for team activities, break-out meetings, and lunch preparation.
The challenge of accommodating those 200 staff members within it 30,000 square feet inspired SLAM to get creative with multi-purpose, open concept areas. But hybrid office models can often lead to isolation, so SLAM tackled this design challenge by dedicated 15% of the workstations as dedicated hoteling office desks, all benefiting from an abundance of natural light through large windows and skylights.
Design: The S/L/A/M Collaborative
Photography: Terrance Williams | Wundr Studio
