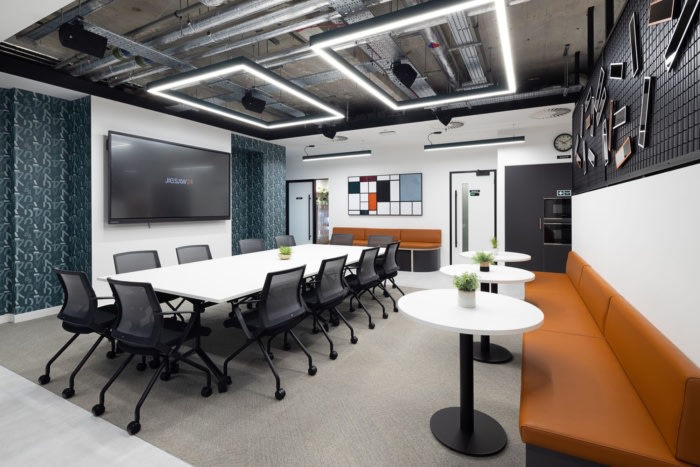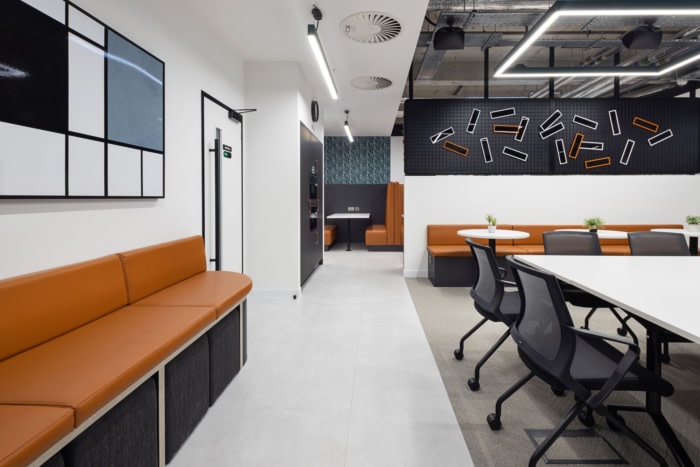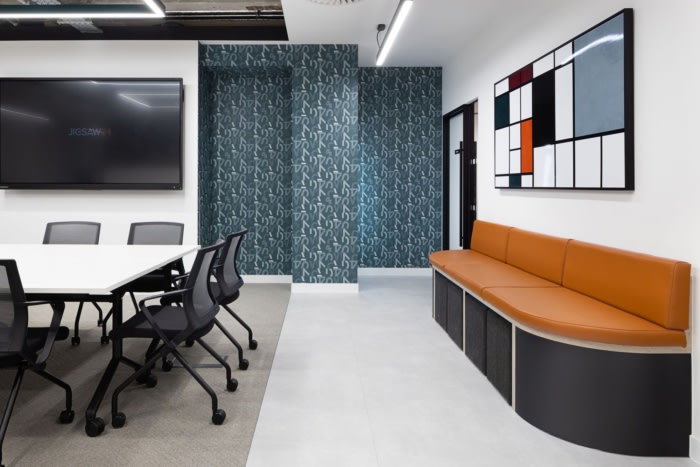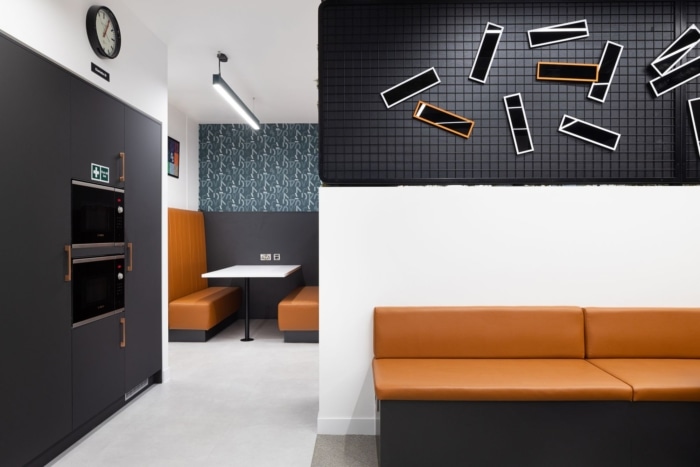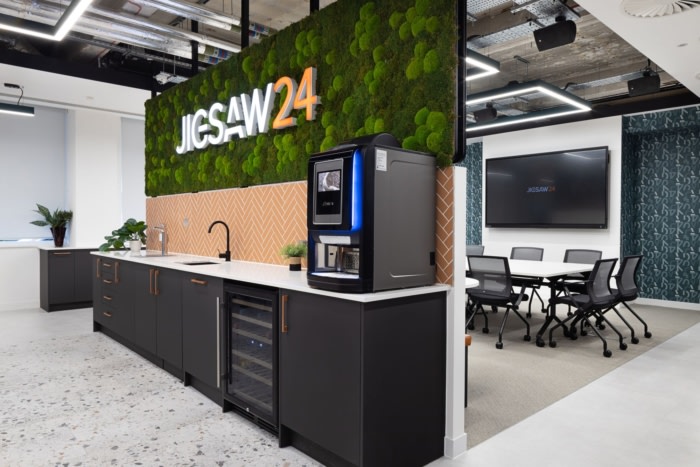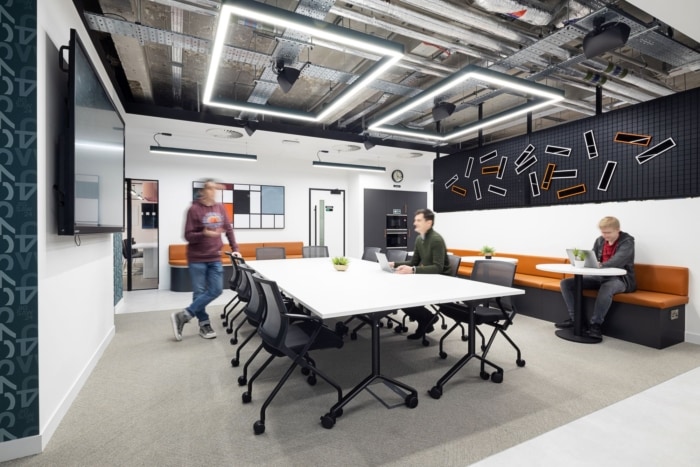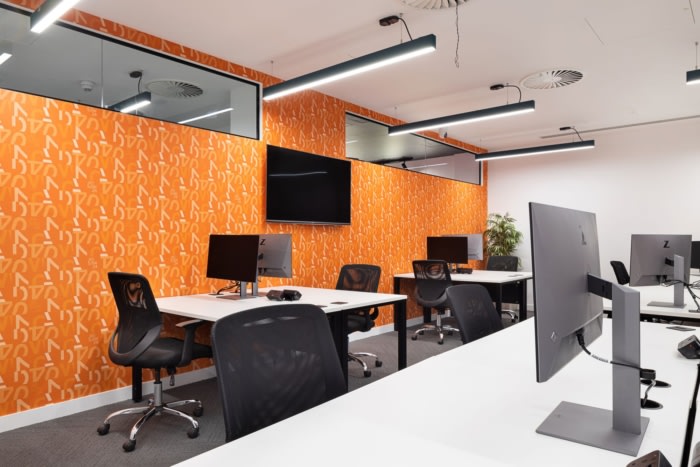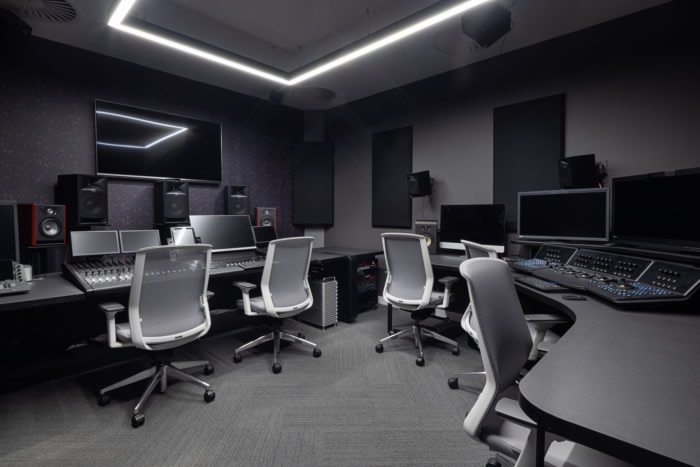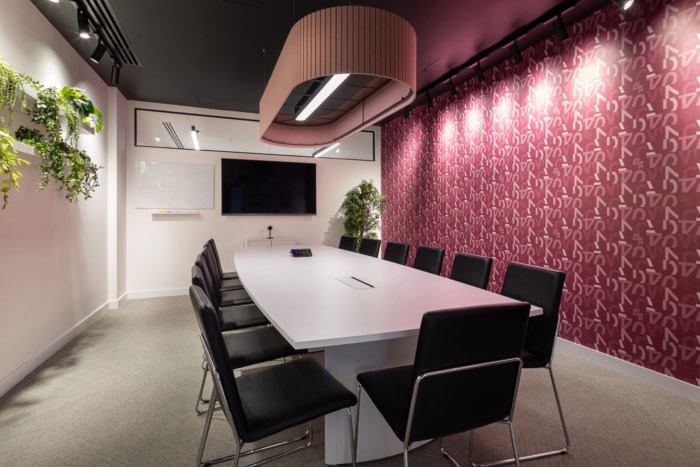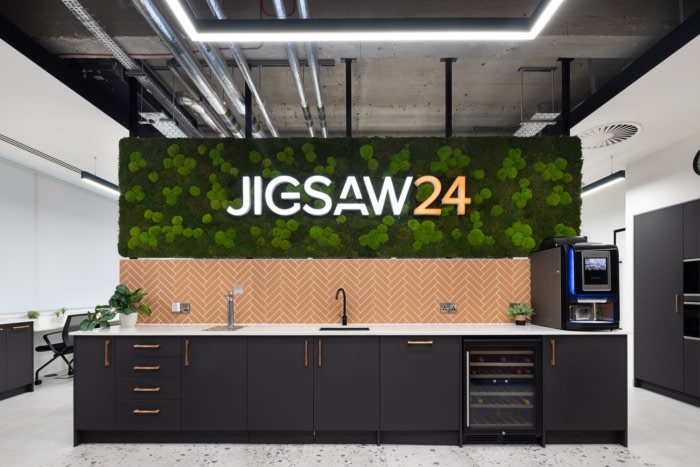
Jigsaw24 Offices – London
Office Principles designed a functional space with creative touches for the Jigsaw24 offices in London, England.
Jigsaw24 may only have moved a short distance from its previous base in Soho but the quality of its new Fitzrovia office is now a perfect fit for its current requirements. The national IT services provider has relocated to Grade A office space at 10 Whitfield Street, in the heart of one of London’s most vibrant and sought after locations. And together, we’ve created a workspace to match. Flexible and multipurpose, it provides modern, open plan office space and satellite demonstration facilities that deliver a unique experience for employees and clients alike.
With specialists across all industries, Jigsaw24 helps businesses, creatives, educational institutions and public sector organisations to improve their performance through better sustainable technology and expert support, services and sales. Apple solutions provider, Jigsaw24 has seen a rise in growth following a post-pandemic resurgence in spend on verticals such as design, media and advertising.
Previously spread across four floors of office space in Soho, the company secured 3,500 sq ft of office accommodation on the ground floor of 10 Whitfield Street, in neighbouring Fitzrovia.
Its brief was to deliver an open plan, multifunctional space that would encourage creativity and collaboration. The design would need to include a range of bespoke seating arrangements, as well as being flexible enough to accommodate existing furniture that was being transported from Jigsaw24’s previous offices. We began working together some six months prior to starting work on site, giving us the time to formulate a design that would maximise the available space and meet Jigsaw24’s multiple objectives.
This is a workspace that has been shaped around the needs of Jigsaw24’s employees and clients, offering a mix of flexible work spaces, meeting rooms, demonstration and presentation areas. Marked by a dramatic arrival experience, it features a large mesh panel with illuminated branding and an open plan kitchen, with contrasting light grey quartz worktop and brass details.
Meeting rooms and a boardroom feature at the heart of the main office space, creating a gradual transition from collaborative, activity-based working to an area for individual and focused work. A casual working area has the flexibility to be transformed from a day time office environment to an evening events venue, with a stage area, AV capabilities and folding chairs. A separate, client-facing and soundproof satellite space provides bespoke accommodation for high-tech product demonstrations away from the main office.
Partially exposed services and feature lighting provide an industrial-style feel to the space, which is complemented by a combination of flooring types, including terrazzo, stone effect vinyl tiles and herringbone carpet tiling.
The design features a soft colour palette with shades of grey and white, permeated by energetic accents of orange and black, reflective of Jigsaw24’s branding, while the use of vibrant and textured wallpaper and wall art adds further interest.
We’ve also added a variety of bespoke seating, including built-in benches and single booth seating, which are enhanced by Jigsaw24’s use of existing furniture where appropriate.
Variations were accommodated during the fit out, including strengthening walls and delivering additional power, and the project was completed ahead of schedule.
Design: Office Principles
Photography: courtesy of Office Principles
