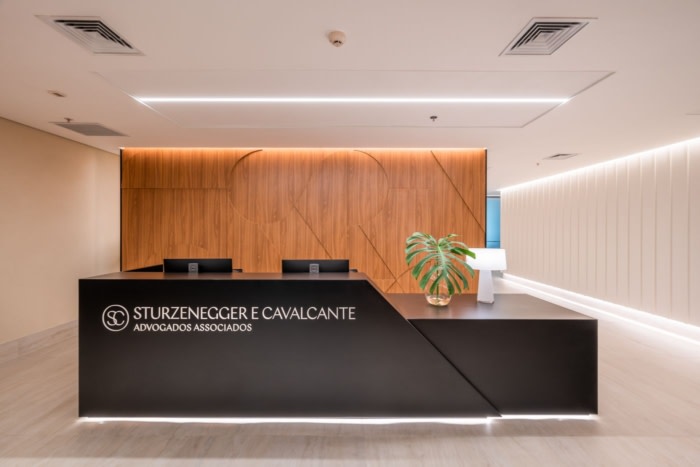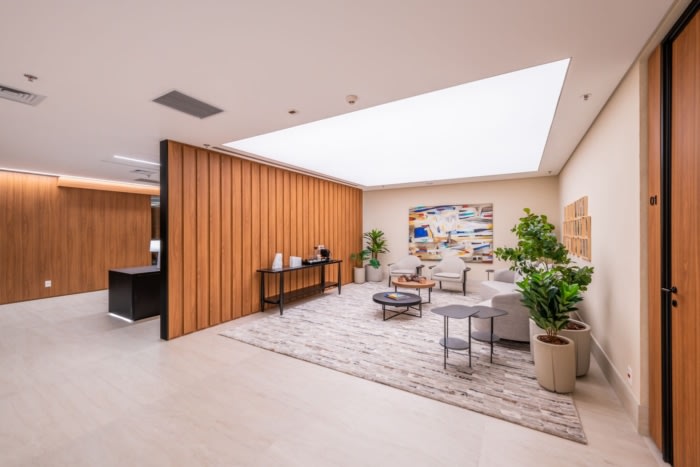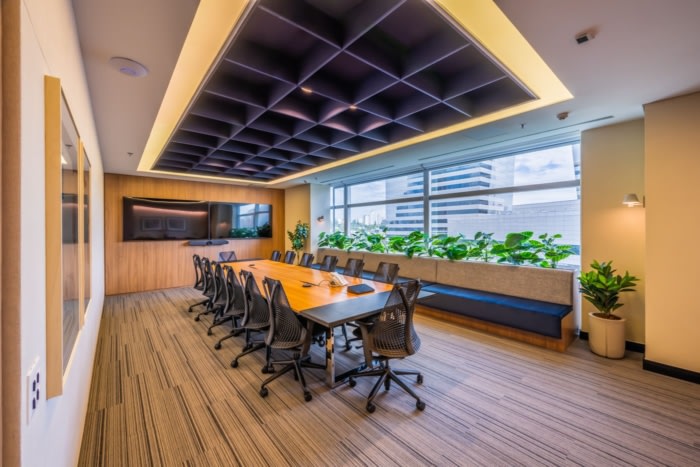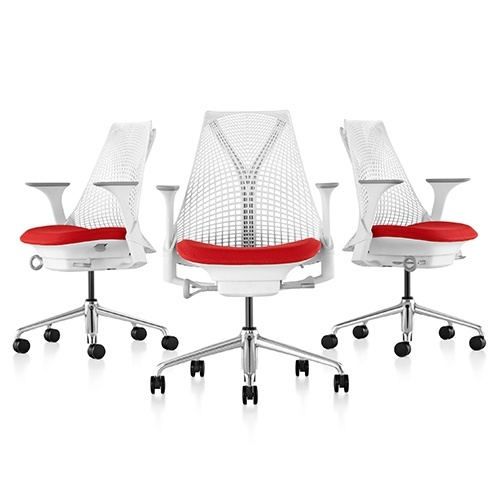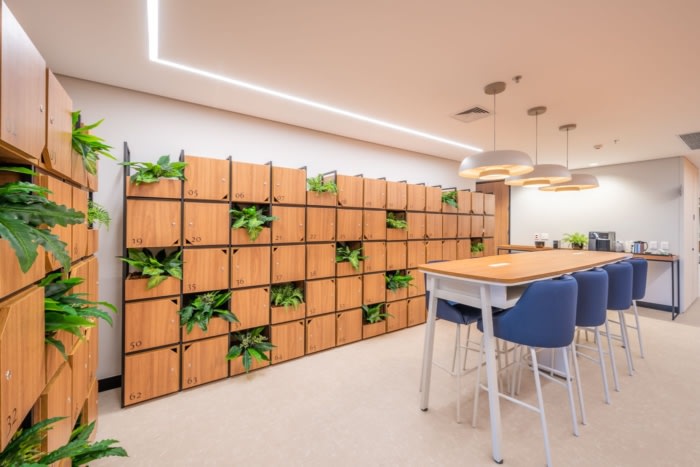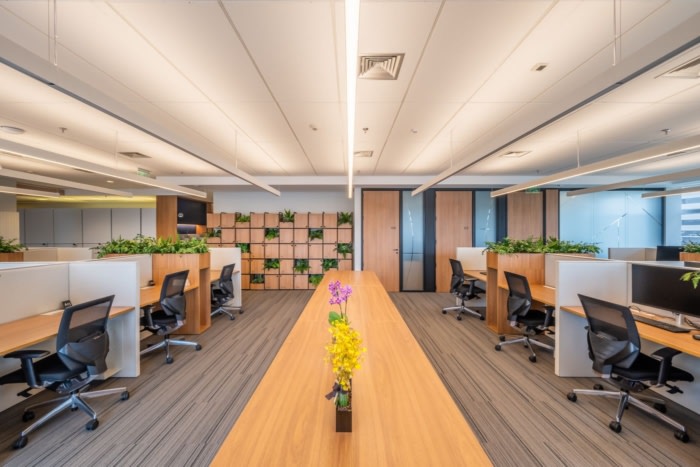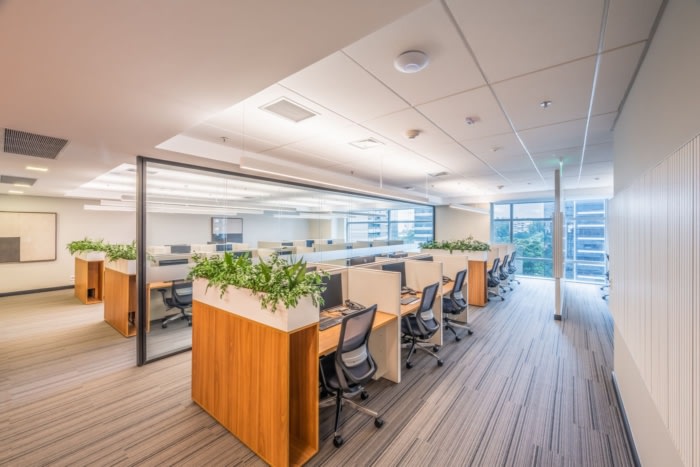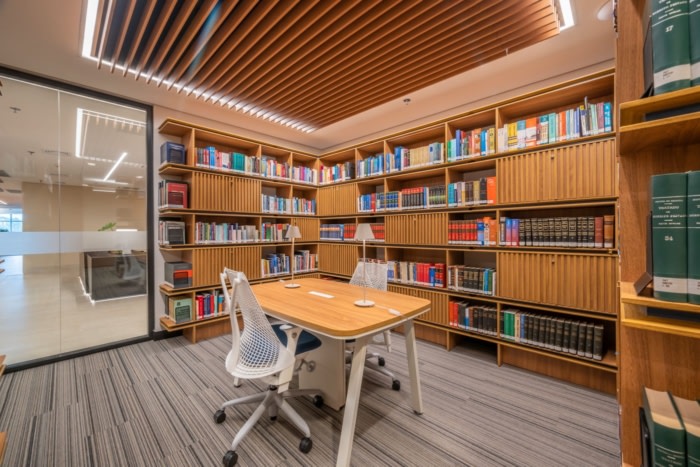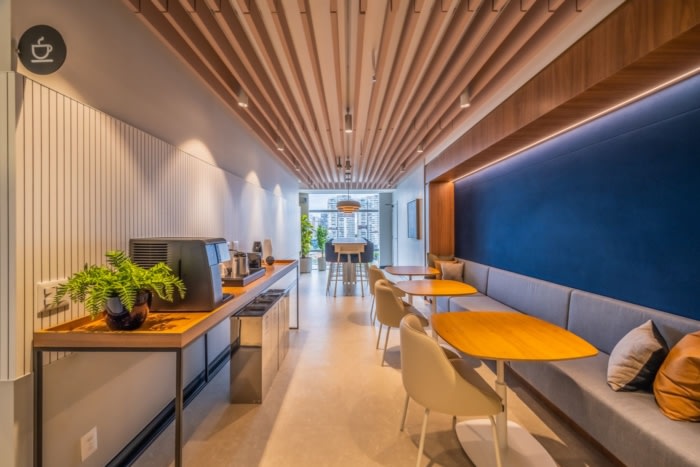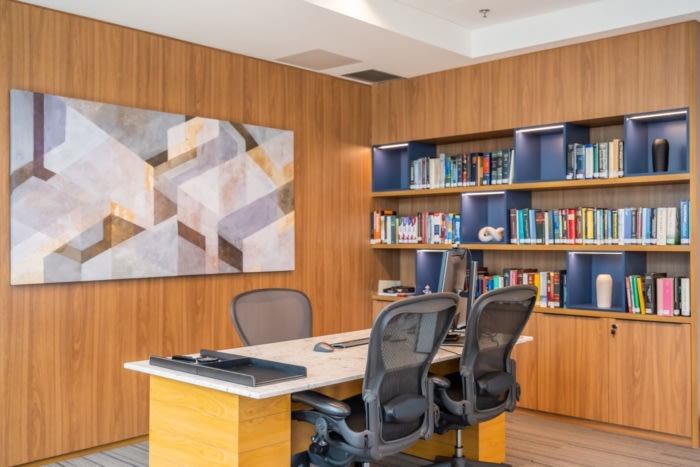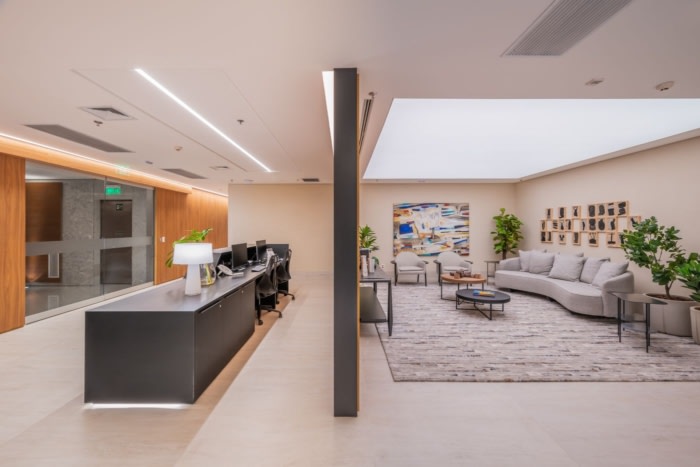
Confidential Associated Law Firm Offices – Sao Paulo
LP+A Arquitetura designed a warm and welcoming space for a confidential associated law firm’s office in Sao Paulo, Brazil.
The design of a confidential associated law firm’s office was carefully planned to combine concepts of sophistication, contemporaneity, minimalism, and neutrality. The result is a welcoming and elegant environment, perfect for receiving clients and team members.
In addition to the design, the project considered essential functional aspects to provide a healthy and suitable work environment for all members of the team. Taking advantage of natural light and incorporating biophilic elements, along with clean tones, natural wood, and colorful minimalist details, the office project seeks to create a work environment that inspires and supports the team in carrying out their activities with excellence and comfort.
Design: LP+A Arquitetura
Design Team: Carolina Correia, Carolina Menezes, Isabella Leonetti, Jéssica Lima, Luciana Pitteri, Pierina Piemonte, Mariane Faria
Photography: Mauricio Moreno
