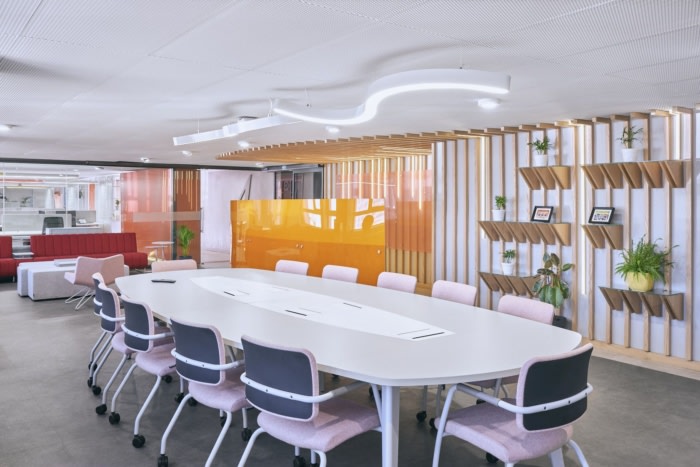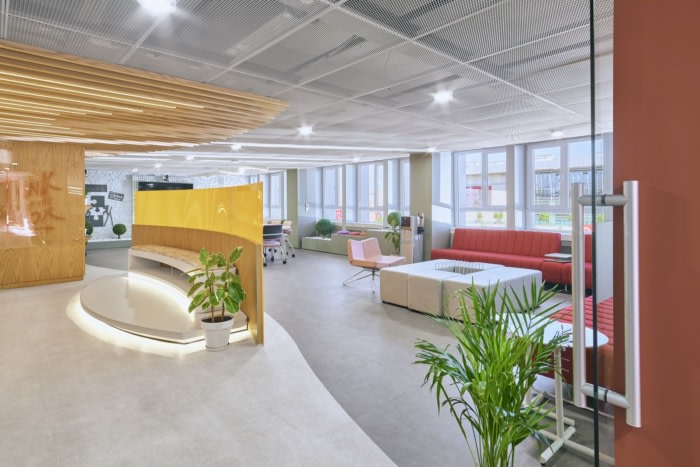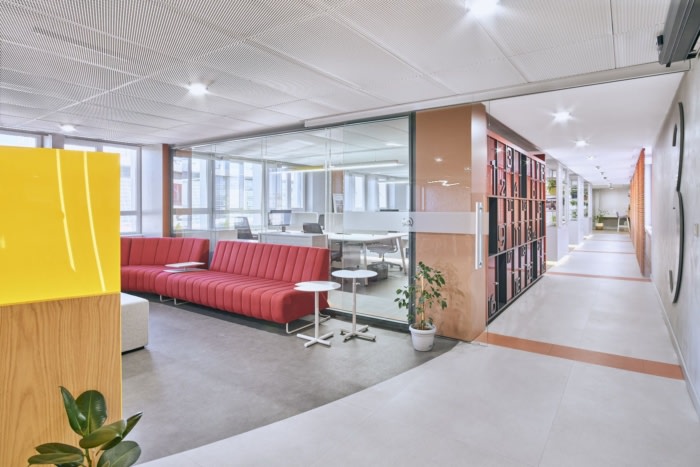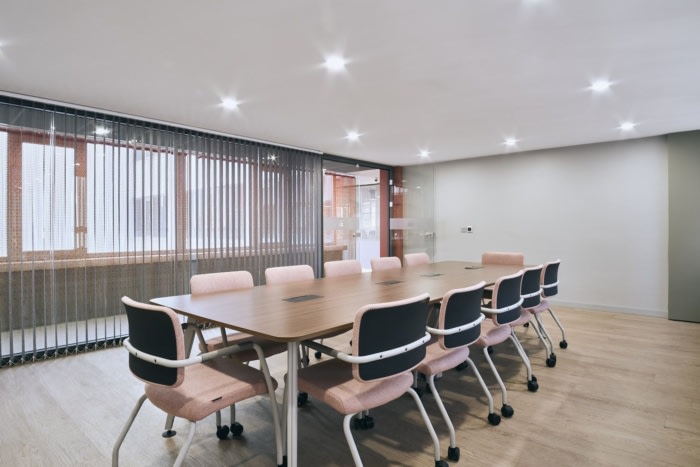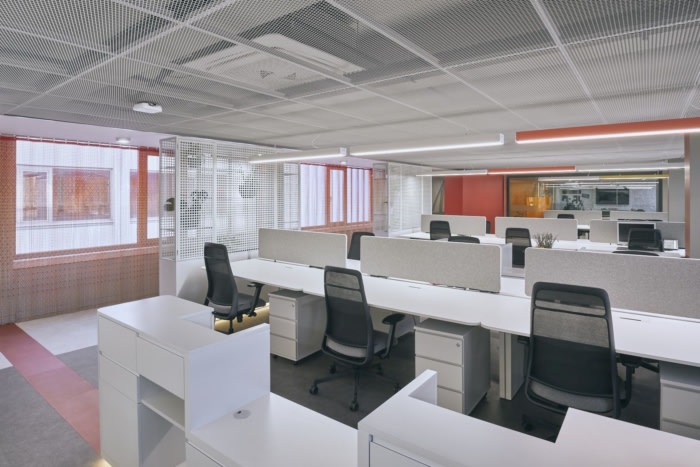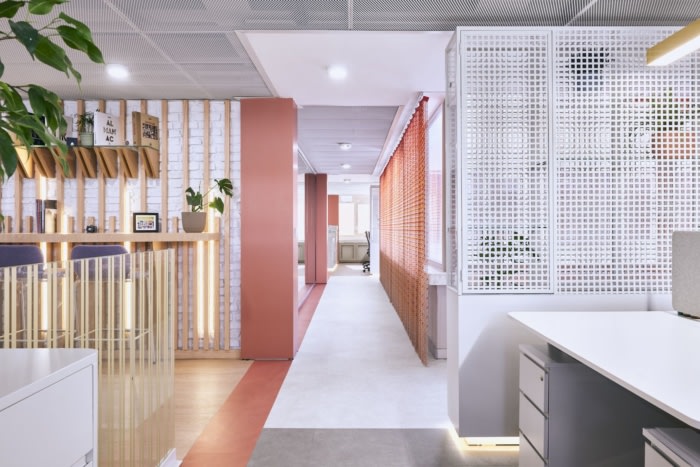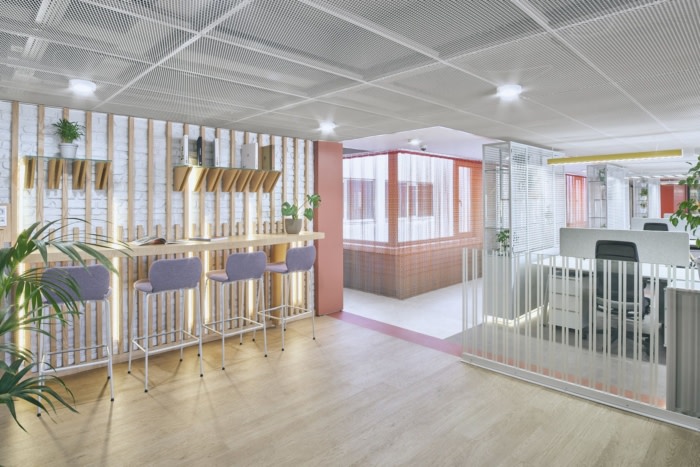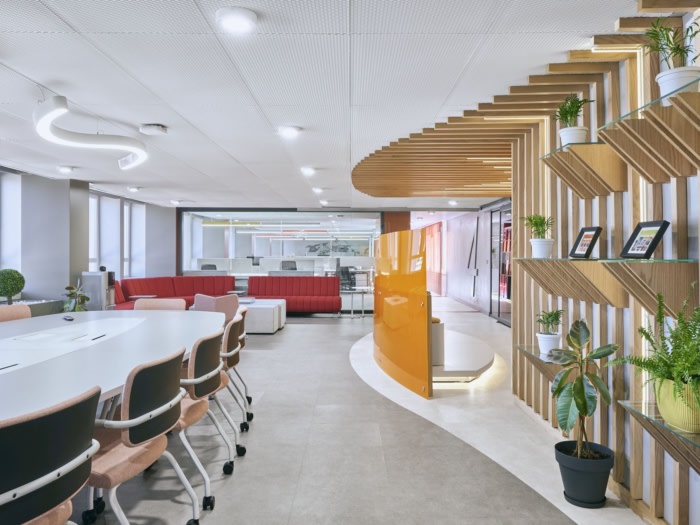
Anadolu Agency Offices – Ankara
BAB Architects designed the Anadolu Agency offices with pops of color highlighting a welcoming space in Ankara, Turkey.
Anadolu Agency Ankara Open Office Project redesigned with an open-plan, functional and innovative approach by BAB Architects, which is developed in order to create a dynamic, energetic and colorful environment with a young spirit and to create a transparent, multi-purpose working environment which supports teamwork.
Anadolu Agency Ankara Open Office Project is an interior design project in which third, fourth and fifth office floors of the AA Ankara Headquarters Building, Block B are redesigned and implemented with ‘open office concept’ by BAB Architects. The project with a total area of 4000 square meters consists of open office work areas, common rest corners, meeting rooms and management units. It was completed in a one-month design and six-month implementation period.
The open-plan office concept, has been built on a design formula where the professional production in the office is a living form. It takes shape according to the environment it is in, constantly develops and changes, and is fed by the richness of ideas aimed at collective work. In this context, Anadolu Agency Ankara Open Office Project has been developed in order to create a dynamic, energetic and colorful environment with a young spirit and to create a transparent, multi-purpose working environment which supports teamwork. A spacious and bright working environment is provided by dividing the space as little as possible by walls. Instead of the removed fixed walls, spatial separations have been made with folding separators and portable furniture dividers which allows the functions to be converted into each other, according to the needs of the users. Working cabins called “booths” were used for situations requiring subjective work and for short-term private interviews. On the other hand, in conference rooms and administrative rooms -planned for long-term private meetings, the necessary privacy is protected with plasterboard and partition walls.
Each floor of this three storey project has a different but harmonious color concept. In this place where vibrant colors dominate, the color scenario manifests itself in basic items such as furniture, lighting elements, flooring and wall coverings. A multi-colored, moving chain used for the shade which is surrounding the gallery space on the floors; is one of the most striking examples of it. Also, BAB Architects prefered to use different colors to separate sections with different functions such as work and resting areas and administrative units.
Throughout the design, transparent and permeable products were preferred in material selection. For example: perforated mesh panels are used on the ceiling and glass surfaces are often featured in fixed furniture and dividers. The mesh panels also make seem the story height as if it is higher by making the perception of the low heighted space disappear. Therefore, where the overall story height is low, this opportunity has given us a particular advantage.
In addition to this, while walking around open office, on the corner of the circulation are as you will see small meeting and gathering areas arranged around a blackboard. These open meeting areas are useful workspaces which encourage people to brainstorm quickly even in the face of a need for an instantaneous solution and also these are the spaces where you can discuss an opinion objectively with all the participants, which directly serves to productivity.
The technical and architectural issues of the project were handled holistically; all electrical – mechanical infrastructures, lighting scenarios and acoustic needs were worked together, integrated with the design. Thus, Anadolu Agency Ankara Open Office Project could be completed in the shortest time without any problems.
Design: BAB Architects
Photography: Egemen Karakaya
