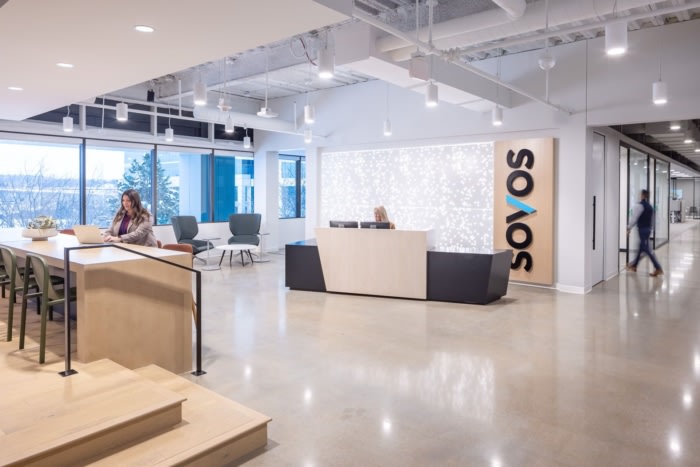
Sovos Offices – Minneapolis
NELSON Worldwide designed the modern, hospitality-forward office for Sovos located in Minneapolis, Minnesota.
NELSON is unveiling its design of global technology company Sovos’ new Minneapolis office. Given NELSON’s past collaboration and familiarity with Sovos, the team was able to transform the Minneapolis office into a modern, hospitality-forward environment for its growing team.
Spanning 35,000 SF, Sovos’ new office reflects the company’s values and commitment to its employees. With a sleek and neutral architectural palette with ample daylight and natural oak wood, the space is inviting for employees and guests alike. The hospitality-forward office includes a gaming and lounge platform that cultivates a relaxed, collaborative atmosphere. Similarly, the reception desk has a direct line-of-sight to the café and an adjacent training room for entertaining staff and clients.
As a tech company, Sovos required an office that fosters interaction and supports the synergistic nature of an evolving industry. Flexible spaces, mobile furniture and hoteling workspaces give employees a personalized work experience with opportunity to collaborate. NELSON also added a plethora of work environments, varying in size and style, including huddle rooms, standing workstations, video and phone conference rooms.
Design: NELSON Worldwide
Photography: Brandon Stengel | Farm Kid Studios
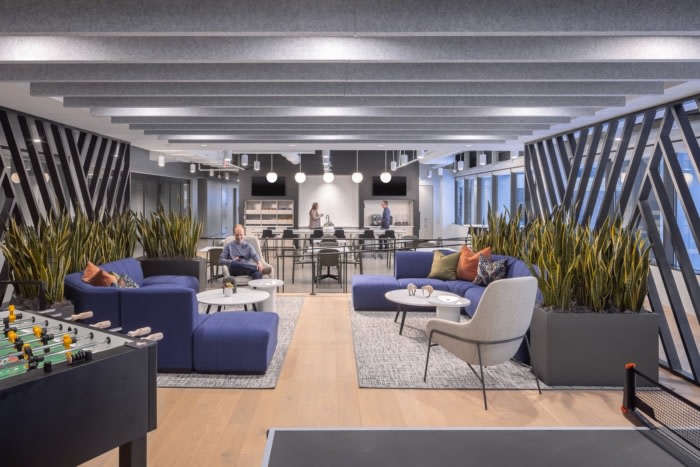
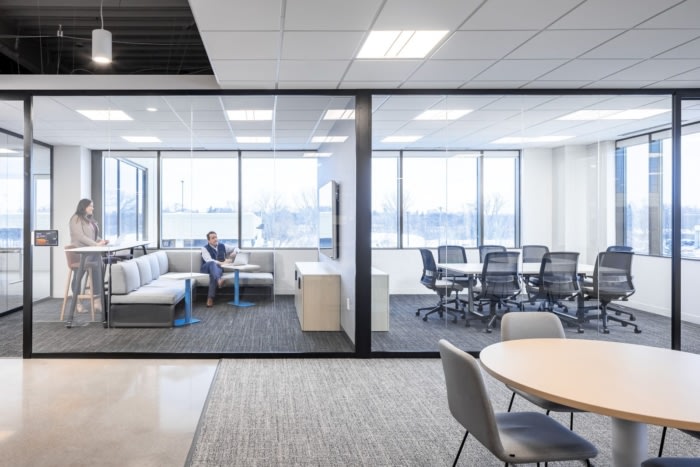
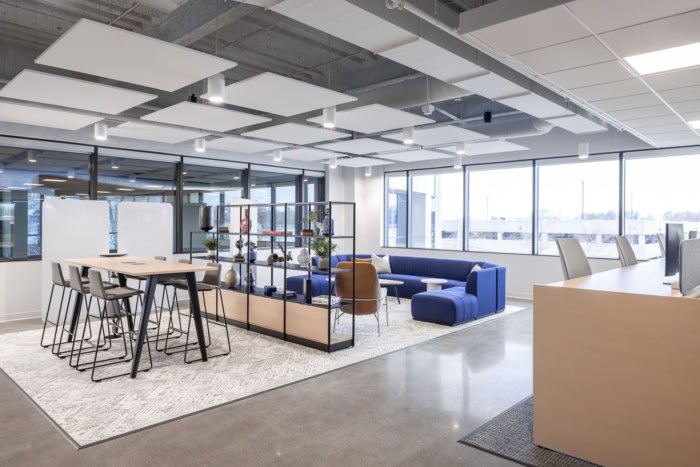
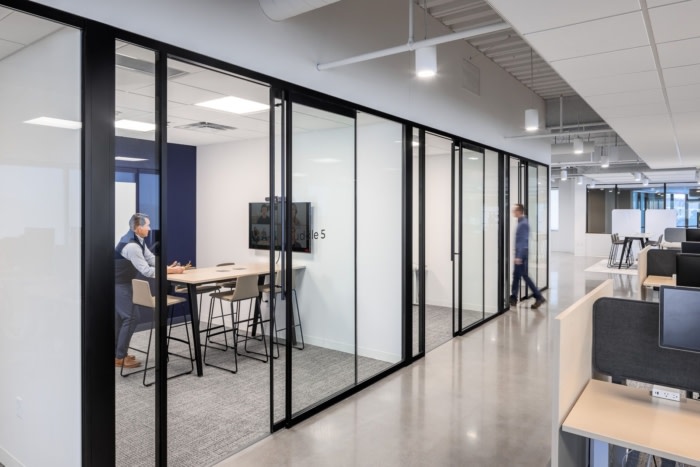
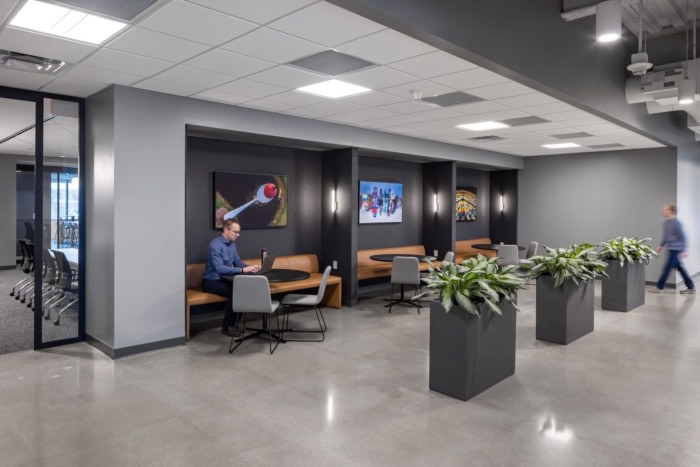
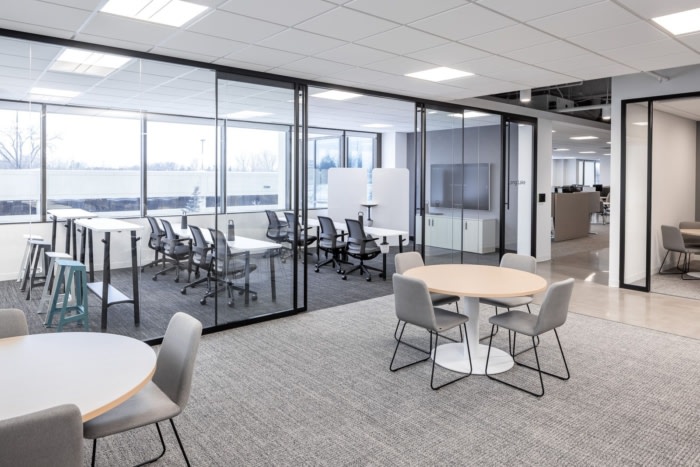
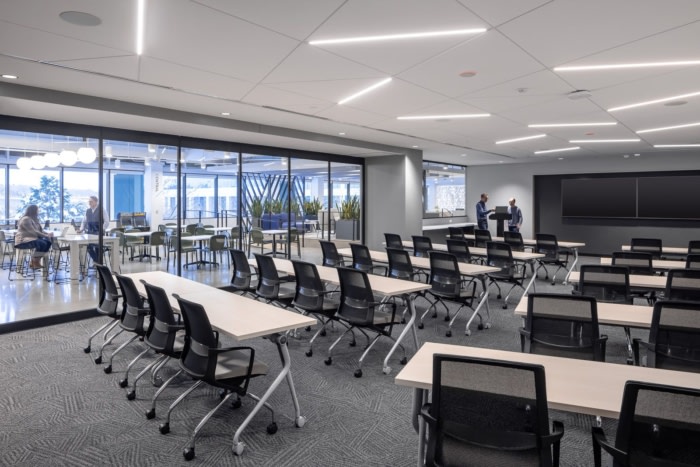
























Now editing content for LinkedIn.