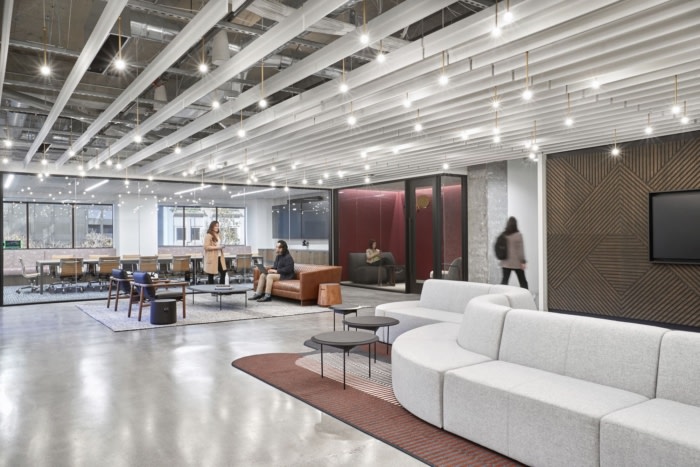
DoorDash Offices – San Francisco
STUDIOS Architecture designed DoorDash's multi-phased expansion in San Francisco with a non-traditional layout, shapes, and materials inspired by the company's origins and vibrant energy.
STUDIOS Architecture drew inspiration from the roots of DoorDash when designing their offices located in San Francisco, California.
STUDIOS partnered with DoorDash on the multi-phased expansion of their San Francisco headquarters within a historic SOMA building. As a flagship, DoorDash wanted to include a wide variety of spaces for a full range of purposes – places for employees to study, focus, collaborate, lunch, and simply enjoy.
It was important to reflect the vibe of this expanding business, full of new ideas and the tech neighborhood where DoorDash is situated. The design team also needed to deliver spaces that would inspire the client’s team of highly creative employees. In response, STUDIOS aligned the business vision with an active, positive design vocabulary that includes non-traditional layouts, shapes, and materials. We also created a light, bright color palette that matched the “Dasher” energy.
The design concept is also inspired by the company’s origins as a small, local neighborhood delivery service and by the history of their home city, San Francisco.
Design: STUDIOS Architecture
Contractor: Skyline Construction
Photography: Garrett Rowland
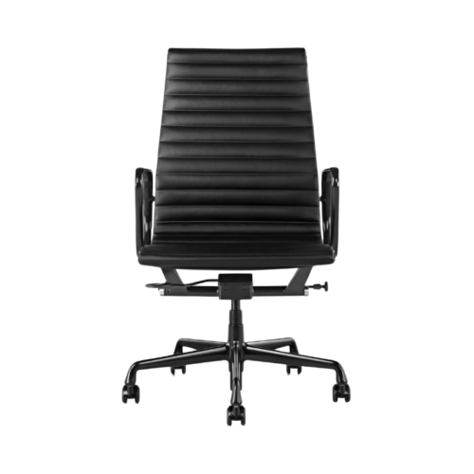
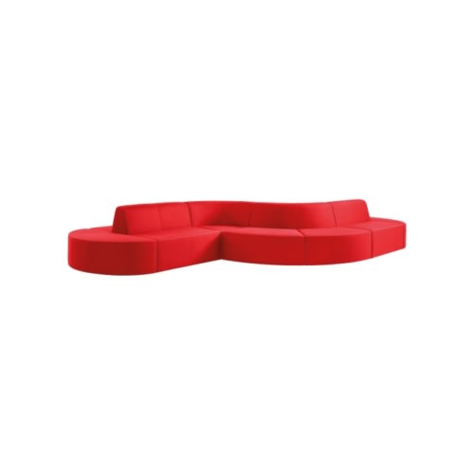
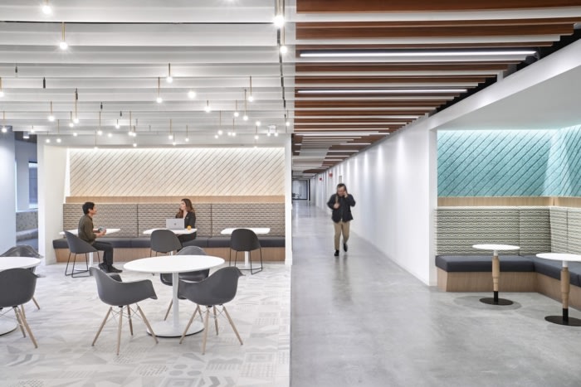

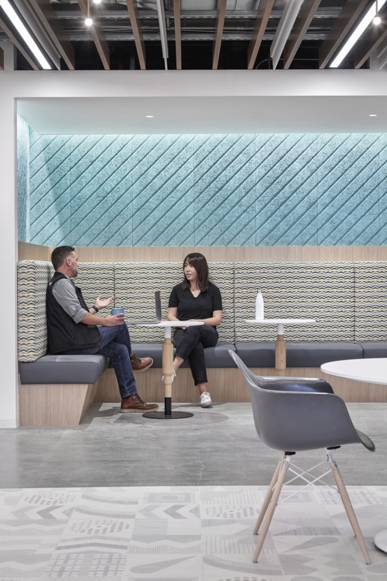
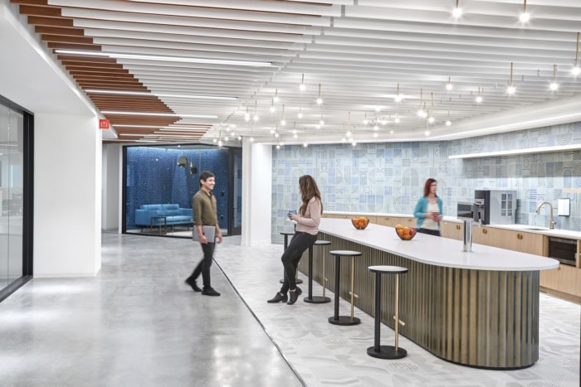
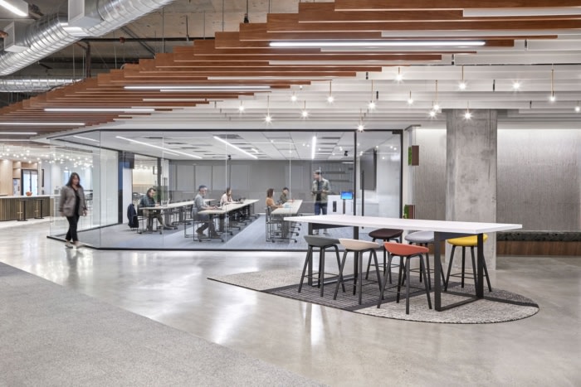
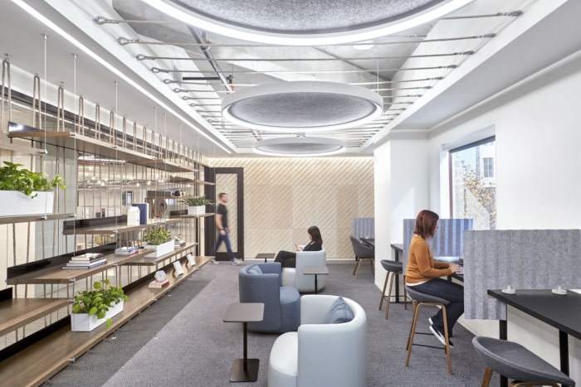
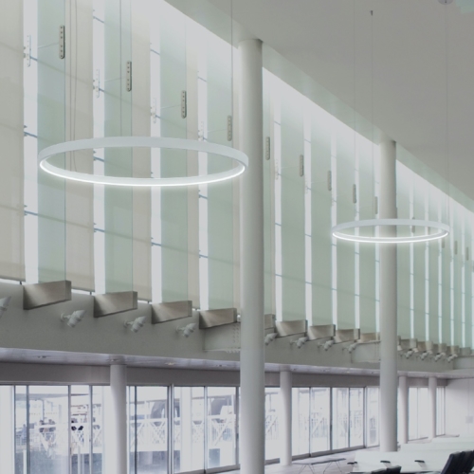
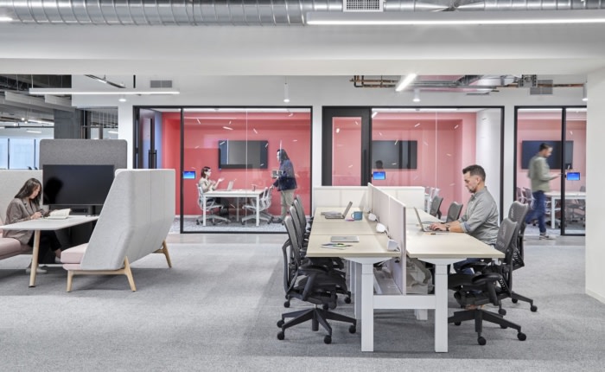
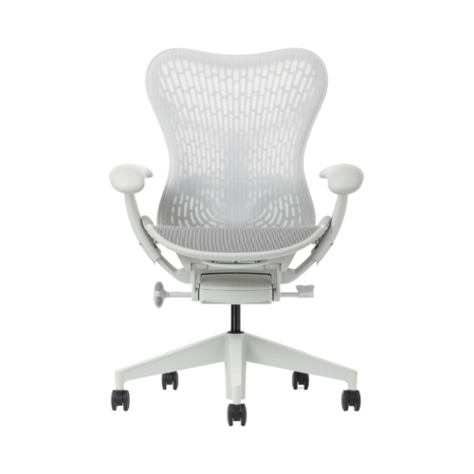
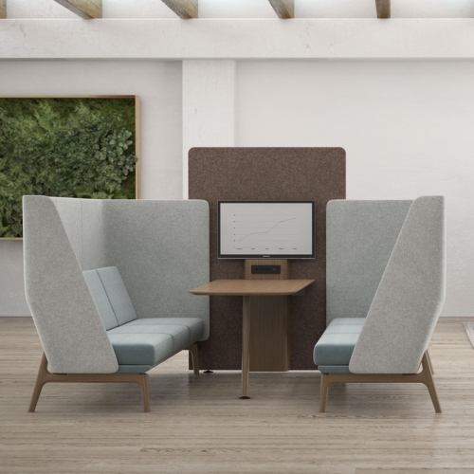
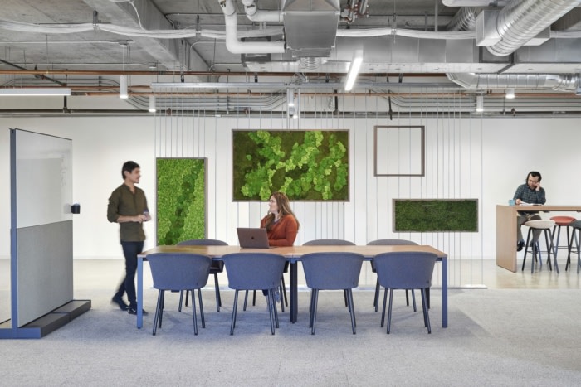
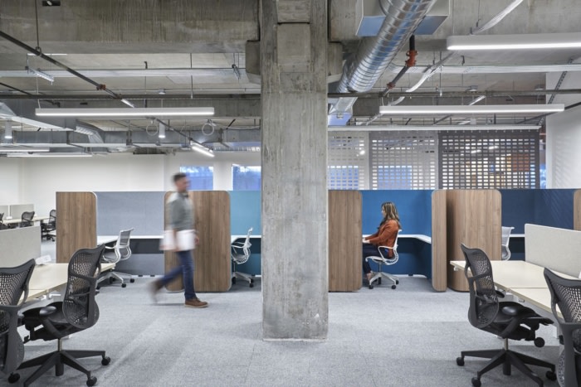
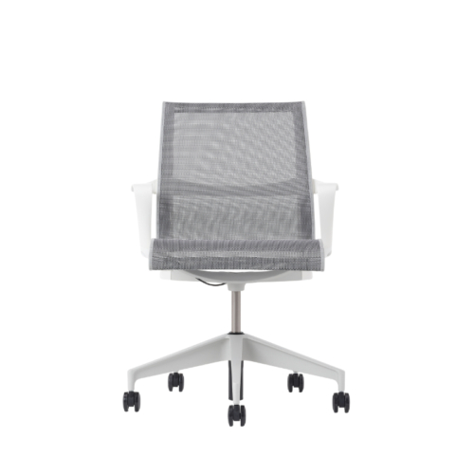
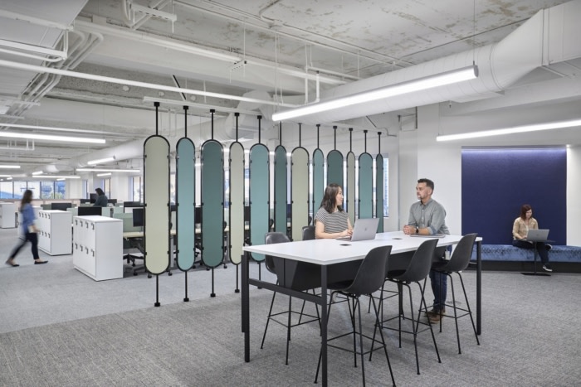
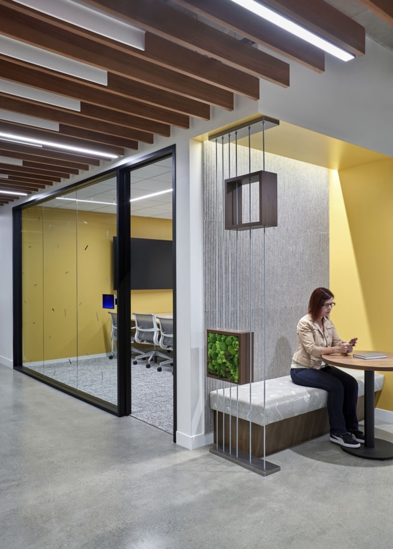
























Now editing content for LinkedIn.