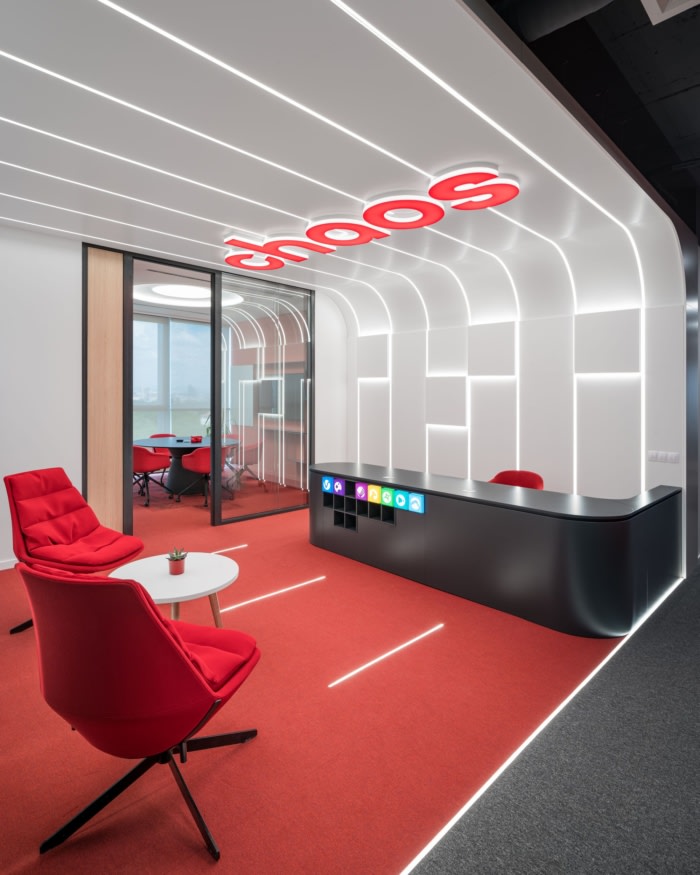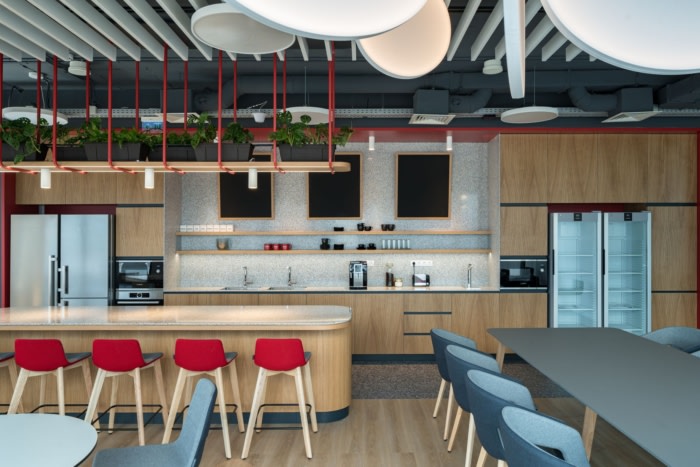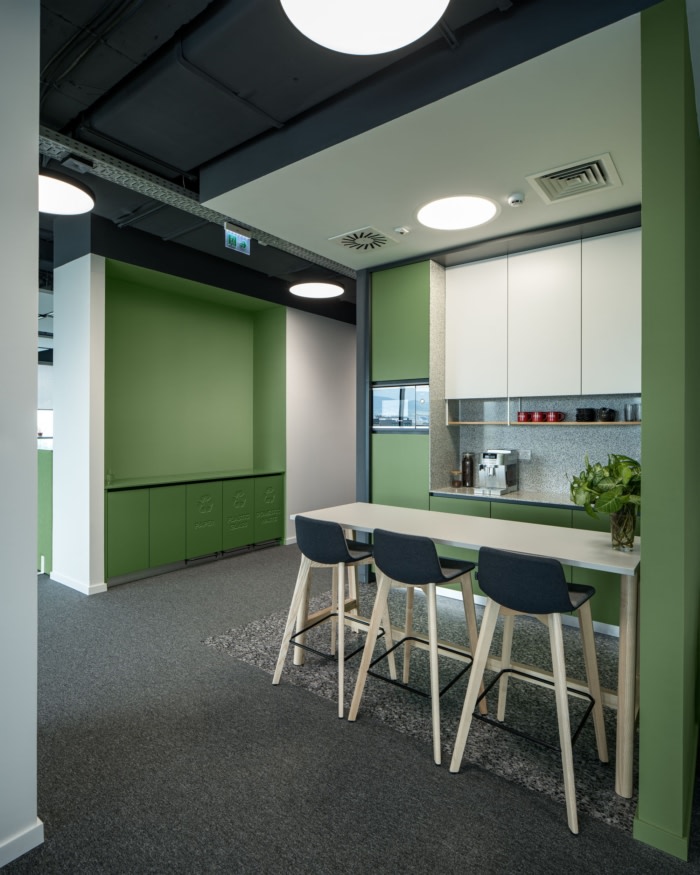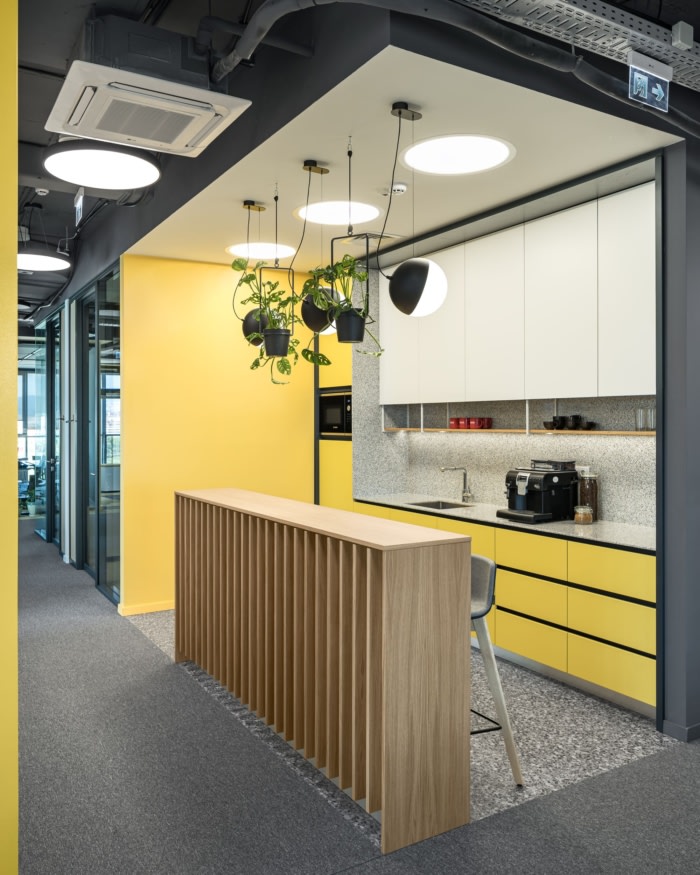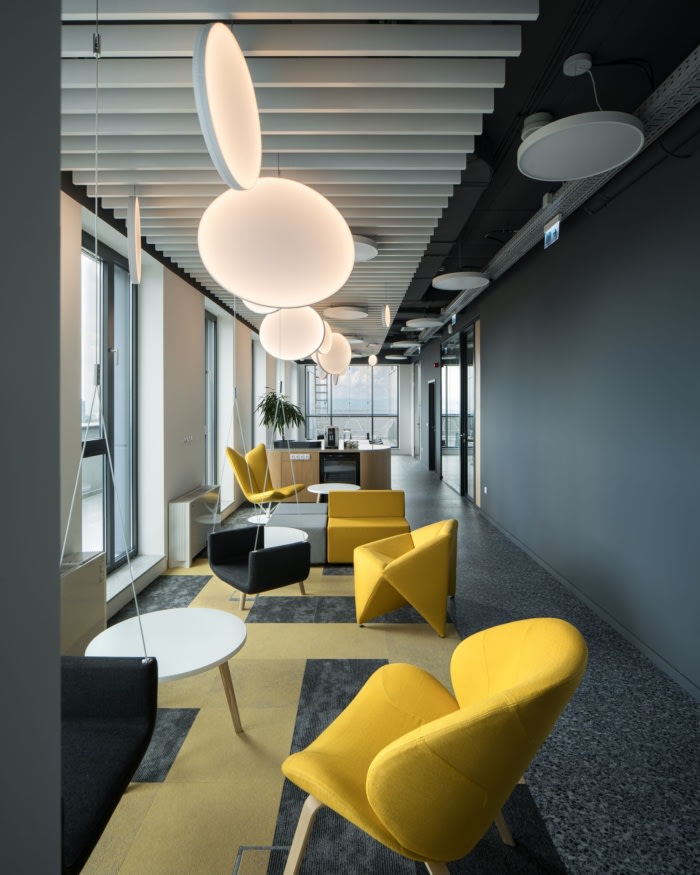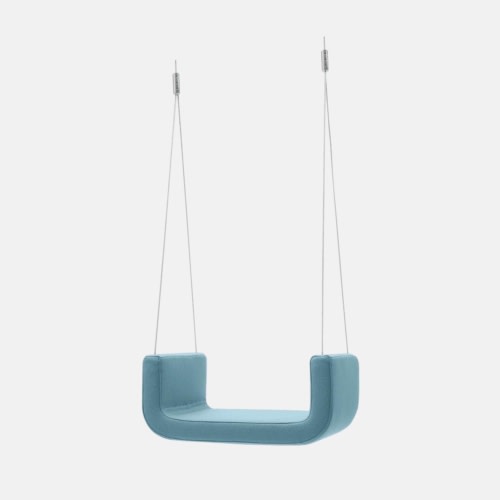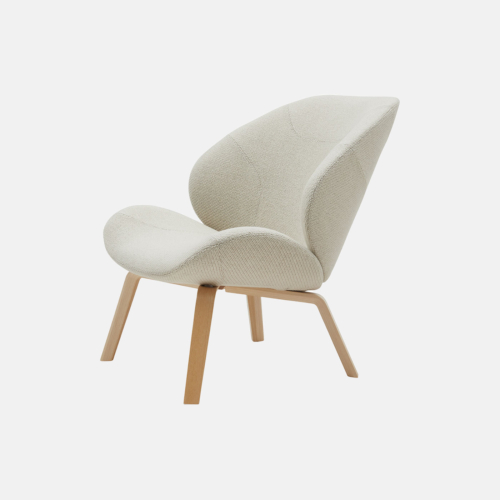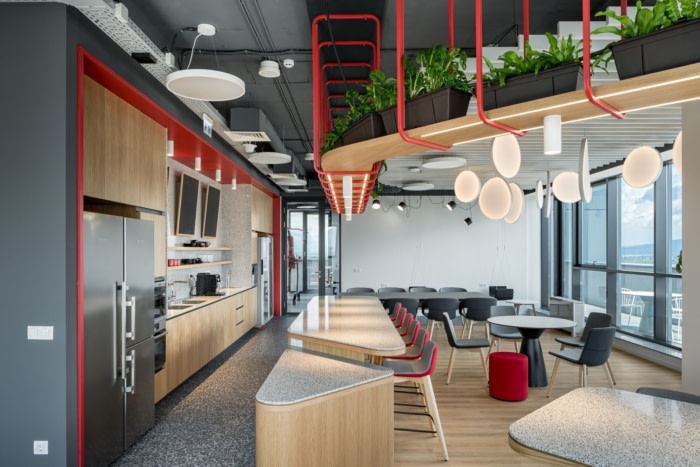
Chaos Group Offices – Sofia
SGI Architects completed the Chaos Group offices with thoughtful colors and collaborative workspace in Sofia, Bulgaria.
The new office of Chaos Group offers space for meetings, collaboration and creativity of the team of 350. The total area is above 6000 sq. M. It is situated on the top five floors of the Sofia Office Center at 145 Tsarigradsko Shose Blvd. in Sofia. There are about 15 sq. m of workspace for each team member which provides them with the opportunity for quiet and focused work, avoiding the large open spaces. The space is organized in a hybrid way as a result of the specific needs of each division.
The interior design recognizes and reflects the corporate identity of Chaos. The different functional zones follow the concept of “the building blocks of creativity”.
The Reception zone unites several elements reflecting the core activities of the company: the light which is the basis of the computer generated graphics, the red color as a corporate identity, and the “building blocks of creativity” which symbolizes the elements of the Chaos portfolio, helping designers and artists to visualize their ideas.
Design: SGI Architects
Design Team: Nikola Georgiev, Nezabravka Tushnina, Mariya Dimitrova, Margarita Dincheva
Contractor: Electricity
Photography: Viztinkt Studio
