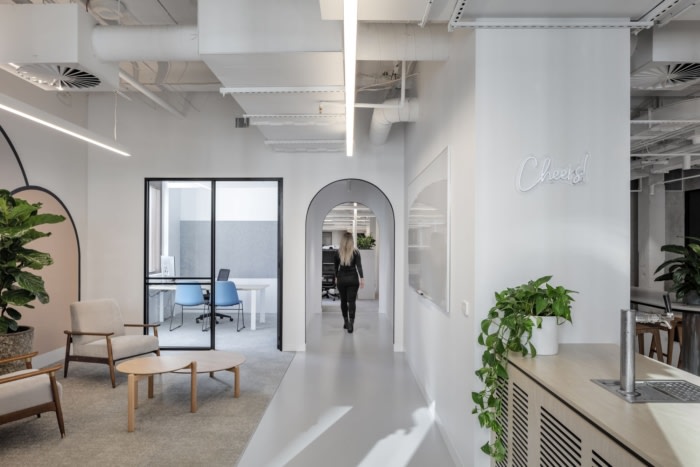
FinClear Offices – Melbourne
Vemi designed a collaborative workspace with a light color palette and preserved the heritage of the historic Gothic Bank building for FinClear's offices in Melbourne, Australia.
Vemi created a space with collaborative seating and a light color palette at the FinClear offices in Melbourne, Australia.
Nestled in the bustling central business district of Melbourne, The FinClear workplace successfully translates architectural context, brand personality and Melbourne’s flair. FinClear provide an innovative approach within a conventional industry; delivering financial services with a forward-thinking mindset. When divulging on brief specifics for their new officespace – it was important that this unique industry approach was translated into both design and workplace strategy. Wanting to encompass their untraditional nature, it was important the workplace was expressive, detailed, different and captured a strong story.
Situated within the historic Gothic Bank, the building is one of the finest architectural examples of secular Gothic Revival in Australia. It’s an iconic building that adds a touch of European charm to Melbourne’s architectural landscape. Preserving the building’s heritage was a key consideration for both the client & Vemi; the FinClear interior skillfully integrates the unique exterior features while capitalizing on the picturesque views, creating a harmonious blend of old-world charm and modern design.
The concept sought equal inspiration from both client and context. Drawing on the dominant European architecture and overlaying the vibrant, quirky Melbourne coffee culture. The two schemes naturally align with Finclear’s innovative approach to a traditional industry; building a rich concept narrative that translated intuitively into design. The client desired a space that told the FinClear story and big component within was “design pieces” that were uniquely them.
When entering the space you’re welcomed by an energized communal kitchen. Deep navy tones ground the joinery, balanced by a warm, Tuscan hue – colours that are reflected throughout the design. The adjacent breakout is hugged by ornate, heritage arch-way windows reminiscent of a Catholic church. In line with FinClear’s celebratory mindset, the breakout also includes a custom miniature bar housing a keg & beer tap for staff and clients to enjoy – a testament to their approachable brand personality.
Back of house uses an open plan work strategy, running workstations along the façade providing natural light and picturesque views for employees. The space overlooks a series of buildings that transports you to a European cityscape. Supporting by a number of support spaces such as internal meeting rooms, phone booths, collaboration corners, VC rooms and open flexible areas. It was important that FinClear employees had the choice in how they work and the versatility to do so.
A notable highlight of the project is the large circular window, a unique architectural feature rarely seen in workplace design. This captivating element draws attention to the boardroom, providing transparency into the waiting area and fostering a sense of openness and collaboration. It serves as a focal point that sparks conversations and enhances the overall aesthetic appeal of the workspace.
Throughout the project, Vemi and Finclear collaborated closely, working together to bring their shared vision to life. The attention to detail and the successful incorporation of Finclear’s brand elements have created an environment that not only reflects the company’s values but also fosters a sense of pride and ownership among employees. The workplace has become a tangible expression of Finclear’s culture and identity.
Design: Vemi
Photography: Nathan K Davis
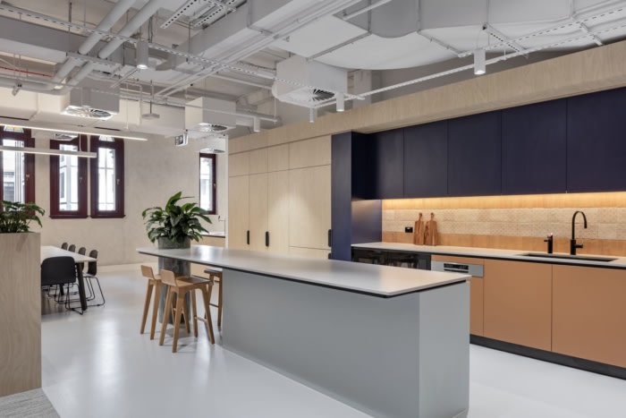
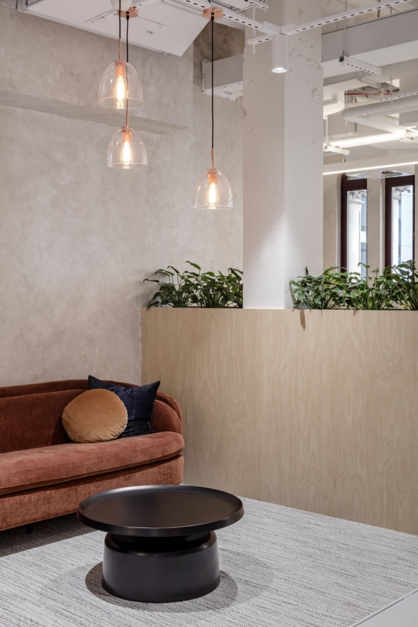
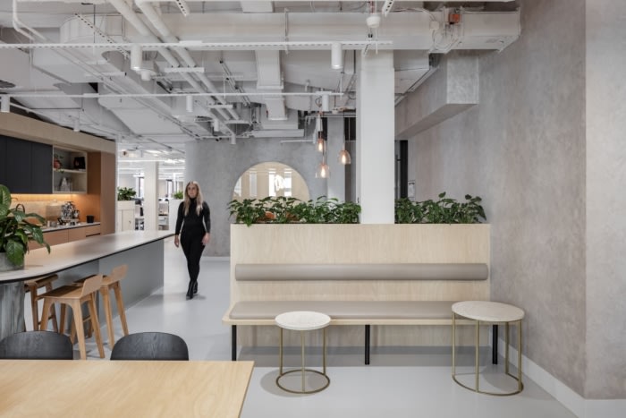
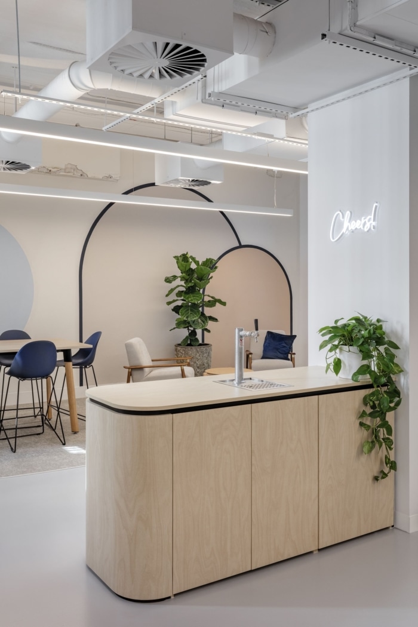
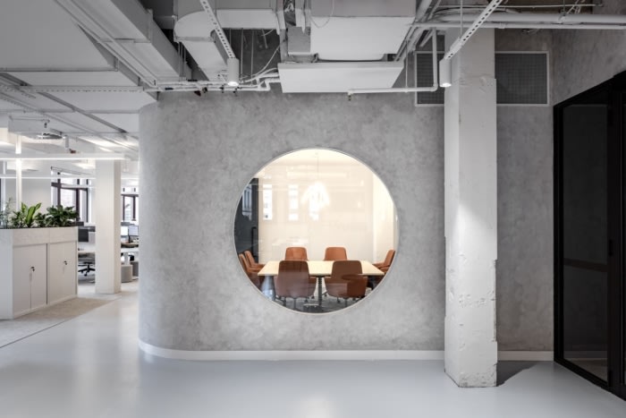
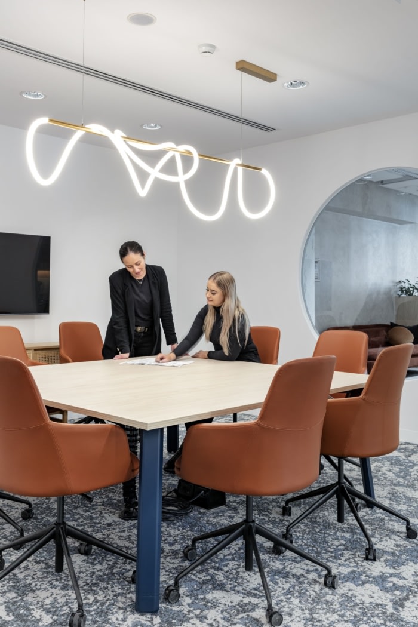
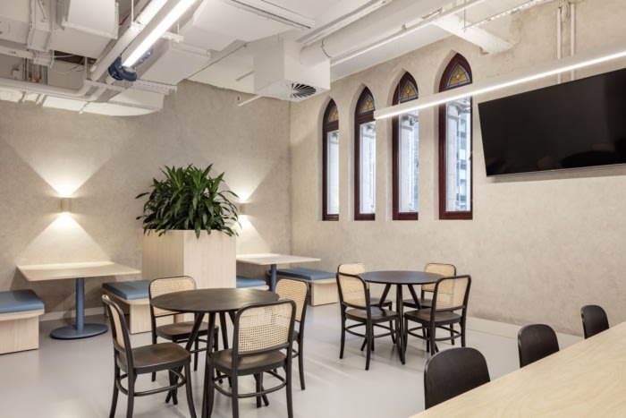
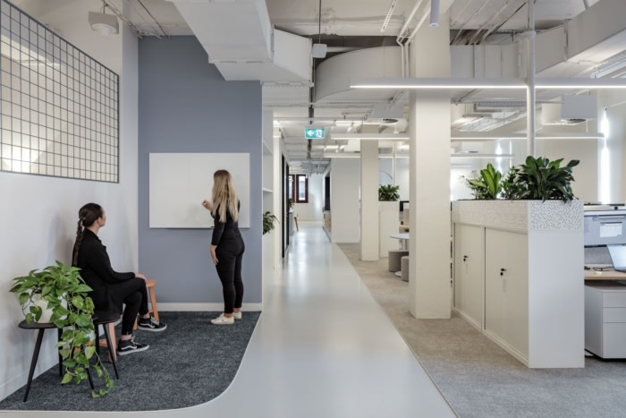
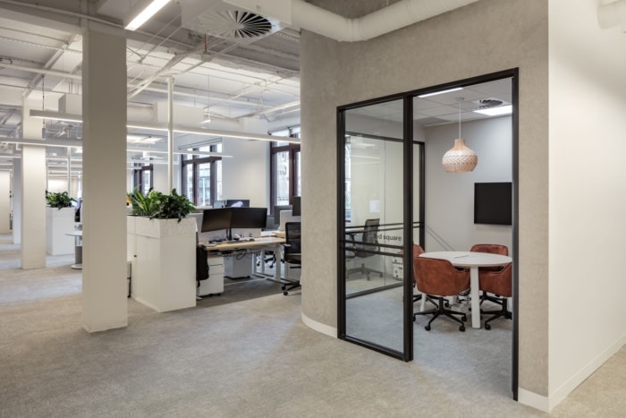
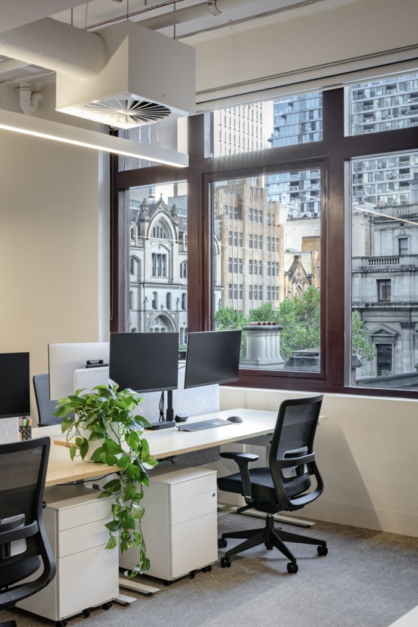
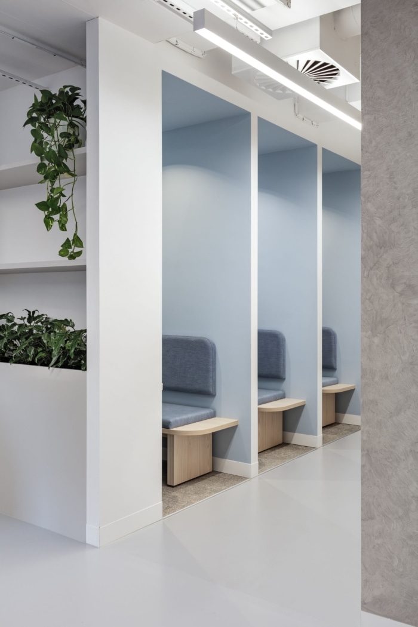
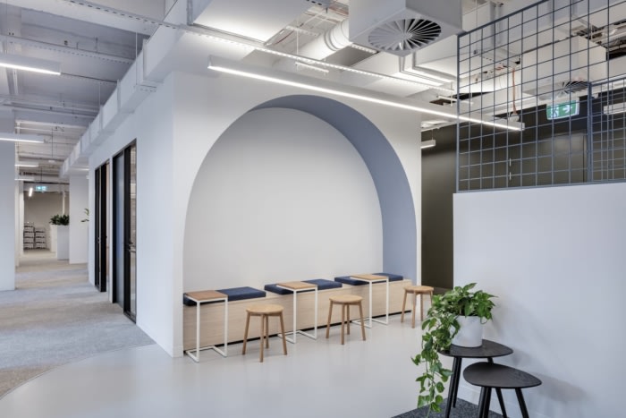
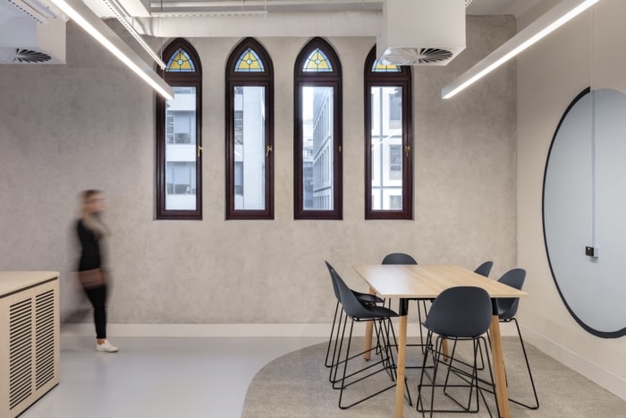























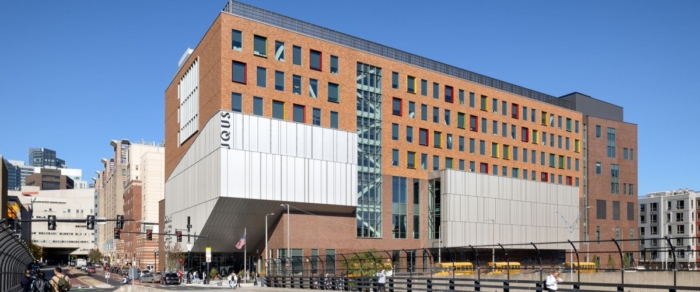
Now editing content for LinkedIn.