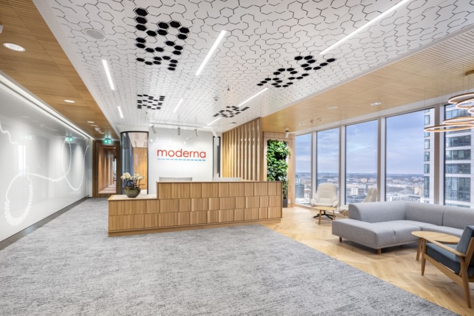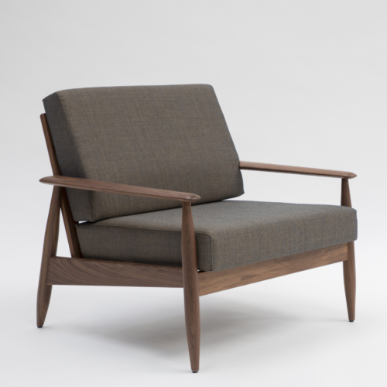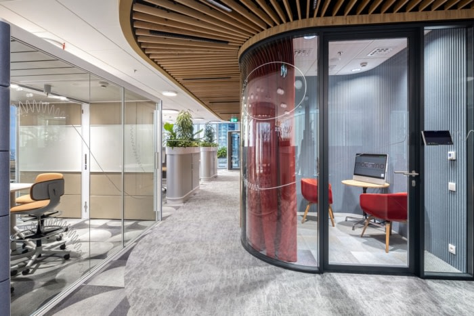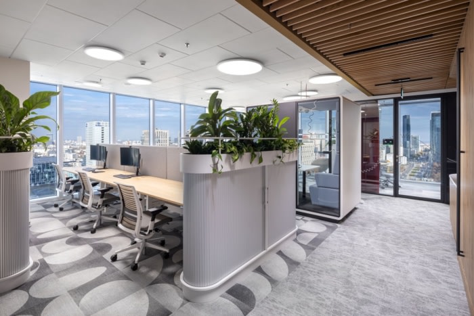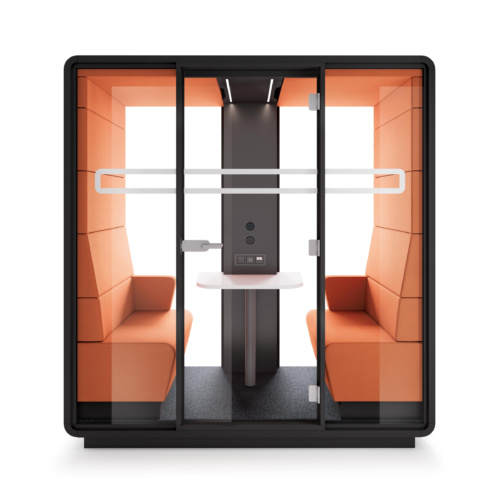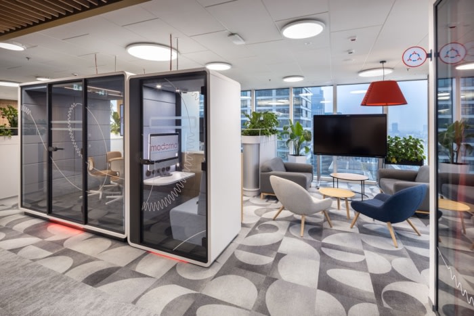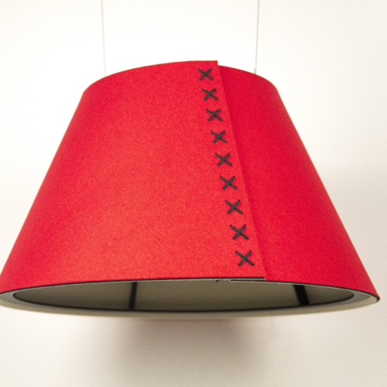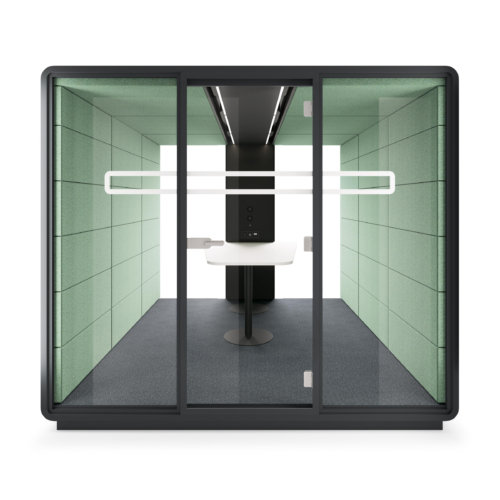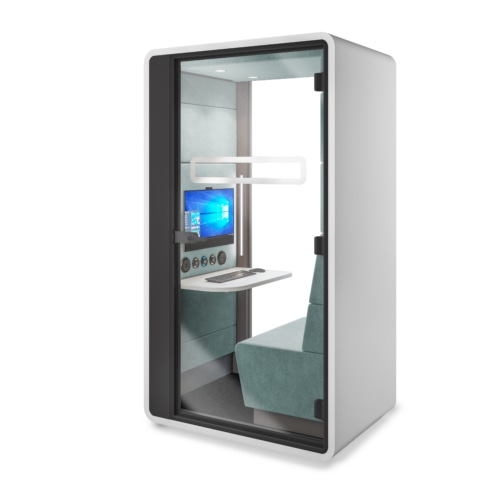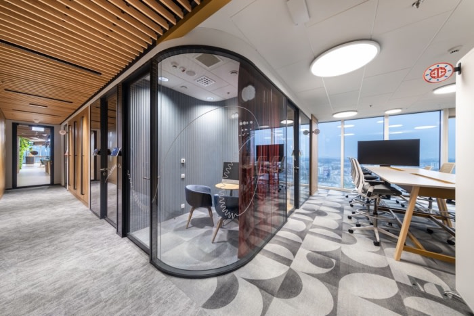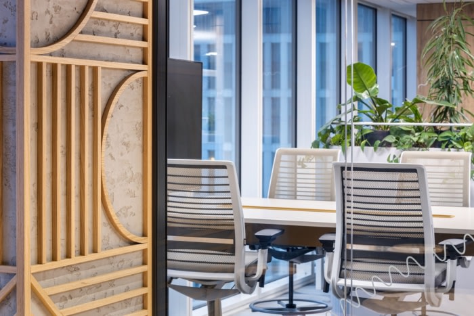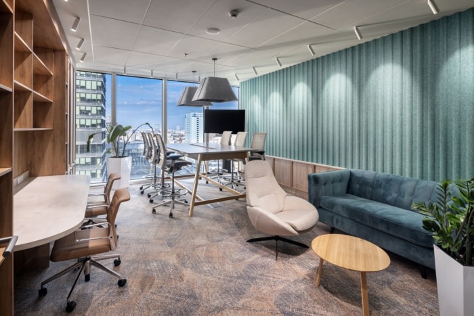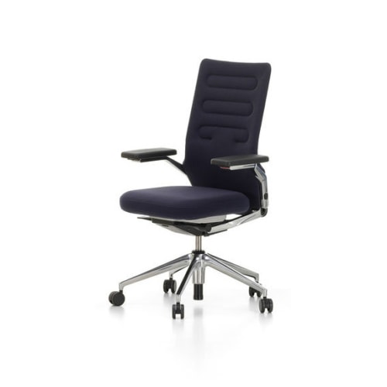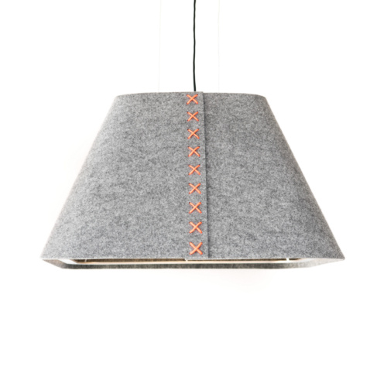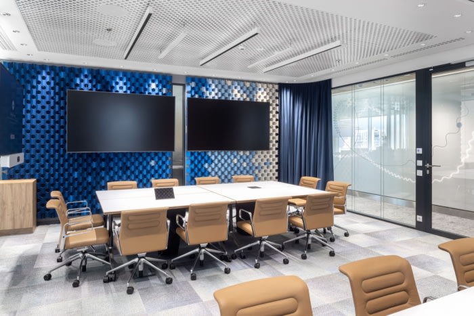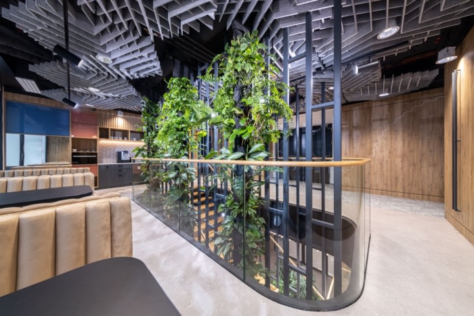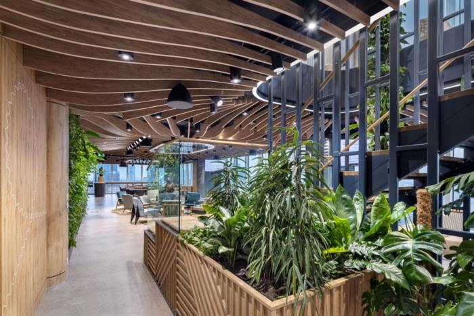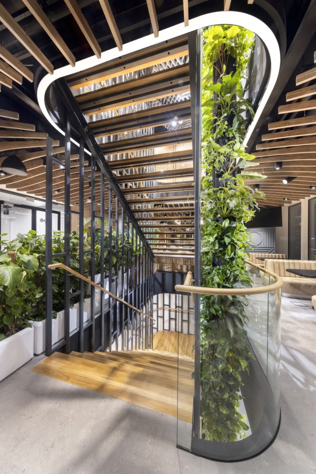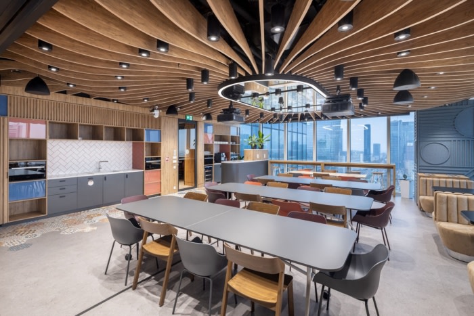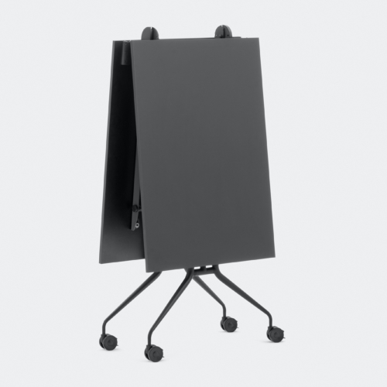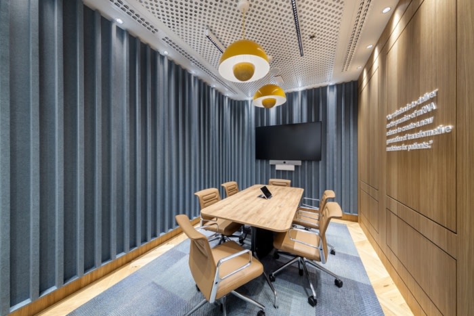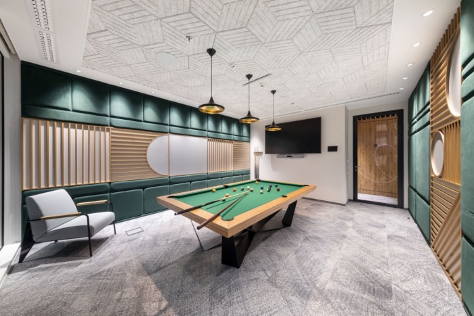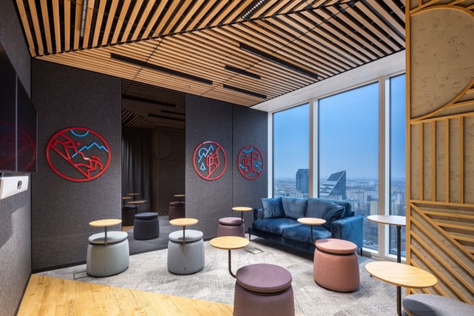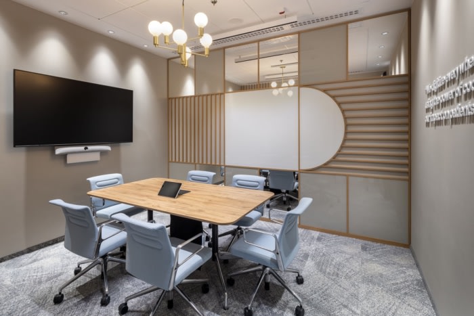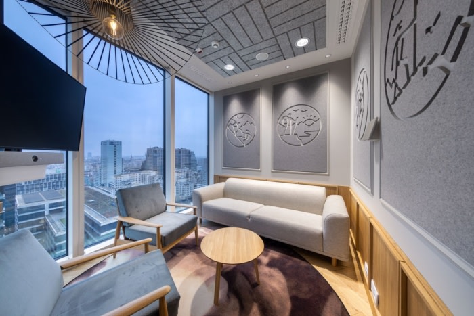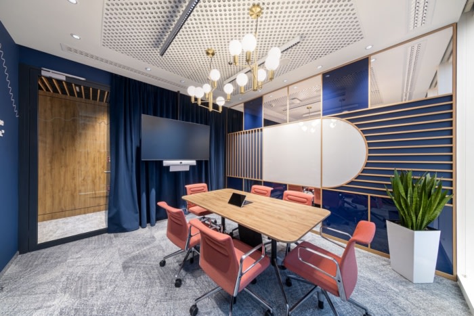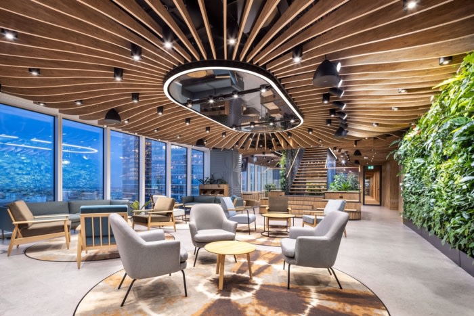
Moderna Offices – Warsaw
Massive Design created a functional layout, versatile workspaces, high-quality and sustainable materials when designing the Warsaw offices for biotech company Moderna.
Massive Design completed the Moderna offices with bright natural light and dynamic architectural elements in Warsaw, Poland.
To feel comfortable in an overstimulated world it is a one of key issue we have to struggle today. Especially in spaces that should support our work and creative activities. In the pursuit of creating photogenic concepts designers often forget what the office is really about – how it is going to be used for and how it should support people’s work.
The Moderna office in Warsaw is one of the largest office of a biotechnology company outside the United States. The priority for Moderna was to create a unique space that will not only attract talents, but above all provide the best working environment possible. It is especially important for fulfilling the mission, which is to provide people with medicines based on technologically advanced mRNA solutions.
The new Moderna office is characterized not only by timeless elegance, but also by a carefully designed functional layout. It was tailored to the needs of the organization and arranged in accordance with the principles developed during the design workshops. All was created with the recommendations of Well v.2.
The functional layout of the office has been designed in the domain of a futureproof hybrid office. This office is adapted to the constantly changing needs of organizations and users of this space. Flexibility and multi-functionality of the built rooms and open spaces was the main theme of this project. Hence, the library room can also be used as a place for brainstorming, and a billiard table designed in one room can easily be turned into an elegant and fully functional hybrid meeting room. The same applies to the wellness area, which, after reconfiguring the furniture, can be used as a full-fledged training room. Individual work spaces, have been designed to be as versatile as possible. They offer a full range of solutions necessary to work in both stationary and hybrid modes.
The new Moderna office is located on three floors of modern High-raise building. All those floors are connected by an internal staircase with a specially designed vertical garden going through stair opening. The staircase not only significantly shortens the way between individual office spaces, but also supports good and healthy walking habits. The surroundings of this staircase is also a place where social and integration spaces have been designed. It include the multifunctional Town hall space located on the middle floor, which can accommodate almost 200 people. This is also a perfect spot to feel that the whole space was designed with great attention to the acoustics. Despite the bustle and music from the speakers located in Town hall, even the slightest noise is not audible in the spaces located nearby, intended for focused work.
Another element characterizing the design is the use of materials of high quality and durability. All were selected with respect to the principles of sustainable development and the circular economy. All wooden and wood-based elements had to have appropriate certification guaranteeing their origin, but also low content of harmful volatile organic compounds. All out of concern for the well-being of office users and our environment.
Design: Massive Design
Photography: Szymon Polański
