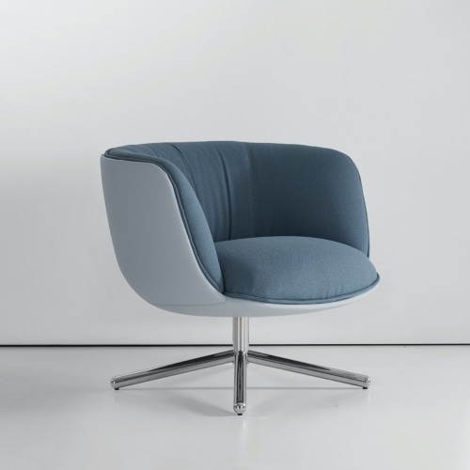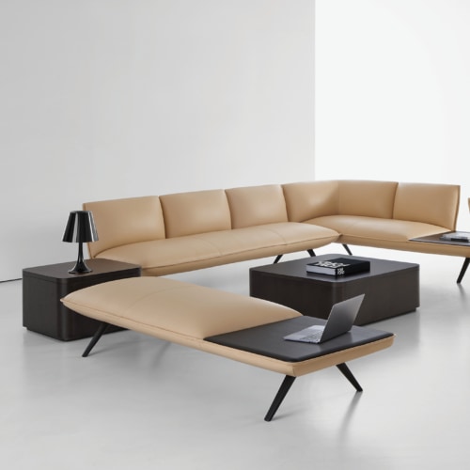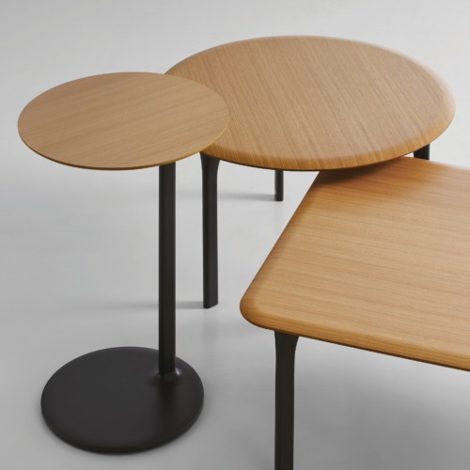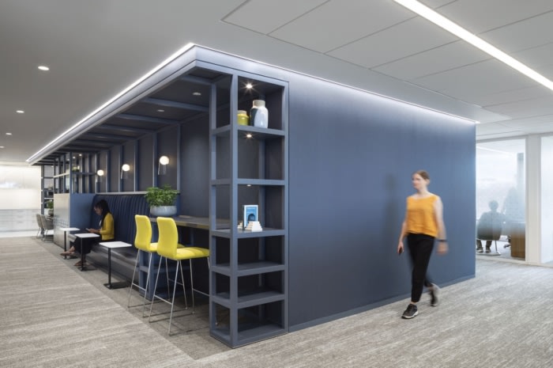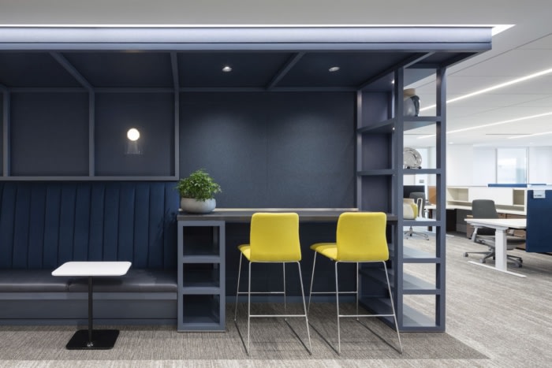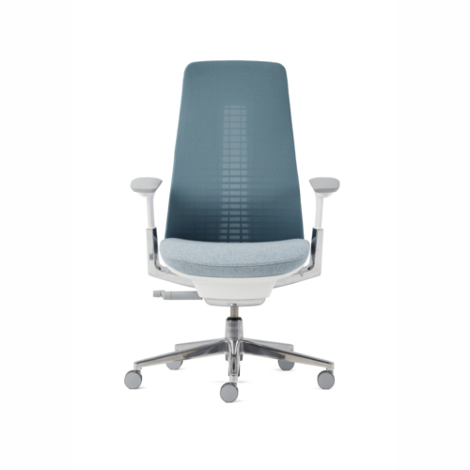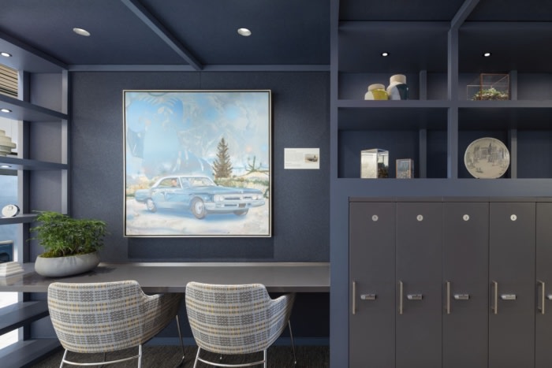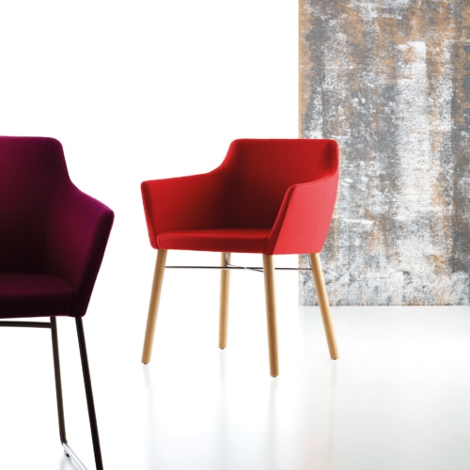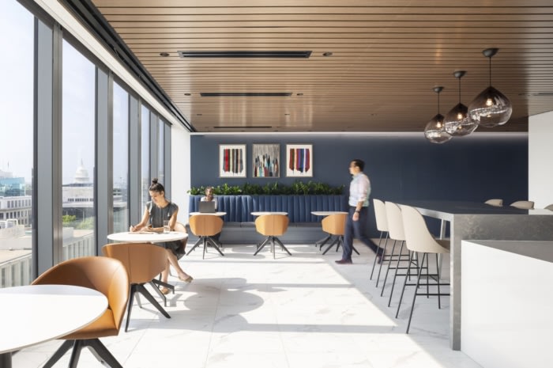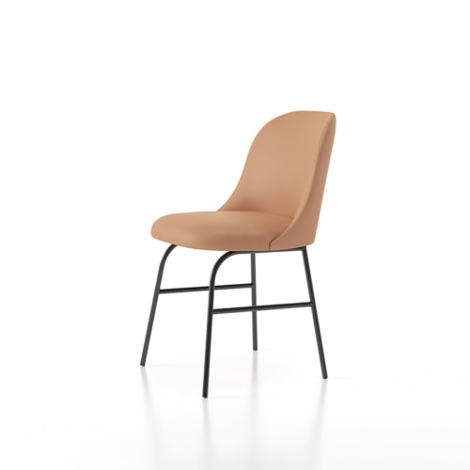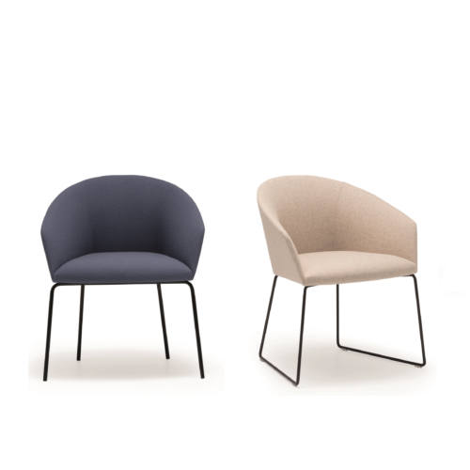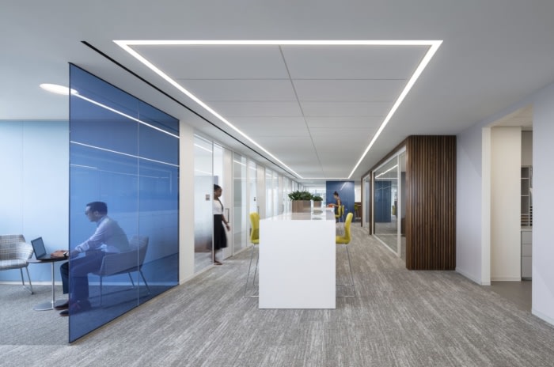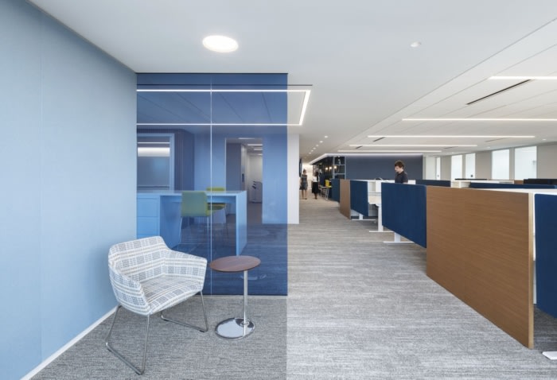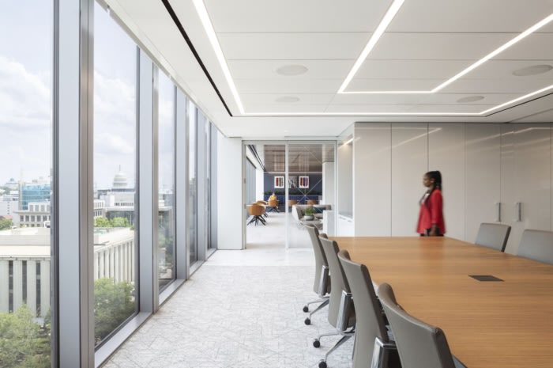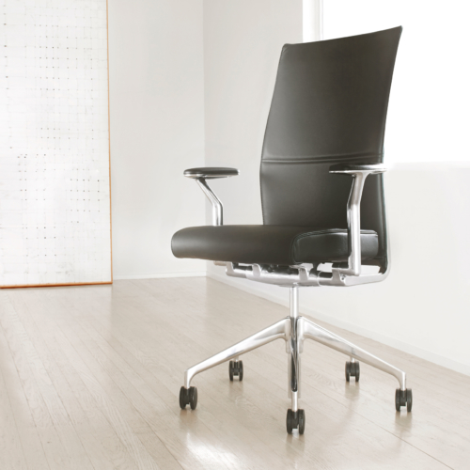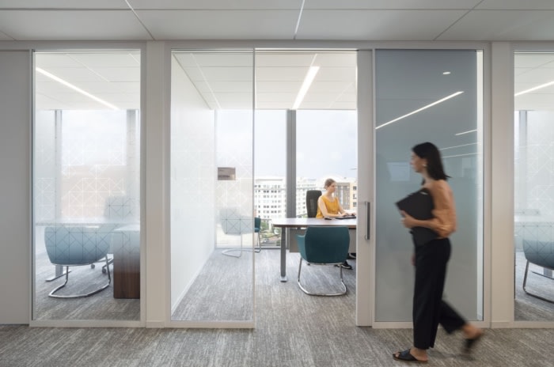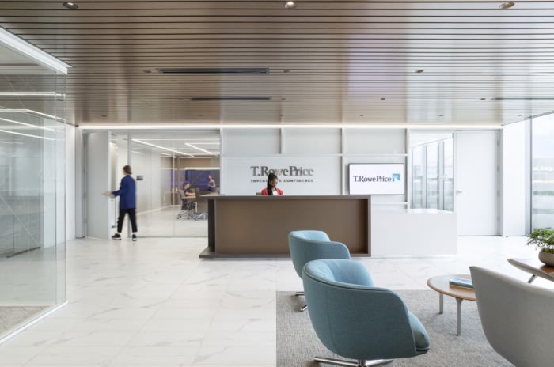
T. Rowe Price Offices – Washington DC
Gensler designed a modern and collaborative workspace for T. Rowe Price's Capitol Crossing location in Washington DC, featuring clean lines, ample natural light, and flexible workspaces.
Gensler completed a modern and sophisticated space for the T. Rowe Price offices in Washington DC.
As part of the company’s expansion and efforts to attract investment talent in the region, T. Rowe Price (T. Rowe) made its mark in DC at the buzzy Capitol Crossing development along Massachusetts Avenue. Gensler’s extensive history working with T. Rowe allowed for a streamlined approach to designing their new space as they established a shared vision for a timeless and energizing workplace in the heart of downtown.
Upon entering the space, clients and visitors are welcomed by a light-filled reception area. Large meeting spaces such as the 12-person VTC room and 70-person conference center are intentionally anchored with the social café spaces for T. Rowe’s associates, creating an open and collaborative environment. An architectural volume acts as a visual and acoustic buffer, creating a smooth transition between the collaborative and independent workspaces. The office was designed to accommodate a variety of work styles, including a combination of private offices, dedicated workstations, and focus rooms. Opting for more visible, welcoming desks rather than cubicles allows T. Rowe’s staff to strike a balance between interaction and focused individual work.
To create an ambiance of calm and concentration, Gensler leaned into clean lines and cool tones with pops of color throughout. Floor-to-ceiling windows provide ample natural light throughout the common areas and conference rooms, offering direct views of the Capitol and broader DC skyline. Moments for discovery and interaction were created through built-in shelving, communal banquette seating, and colored glass walls, engaging with employees and visitors as they move throughout the office.
The dynamic new workplace has become an essential part of T. Rowe’s growth strategy, allowing them to effectively recruit and retain top talent to expand their business in DC and the company as a whole.
Design: Gensler
Contractor: James G. Davis Construction Corporation
Furniture Dealer: Price Modern
Photography: Devon Banks
