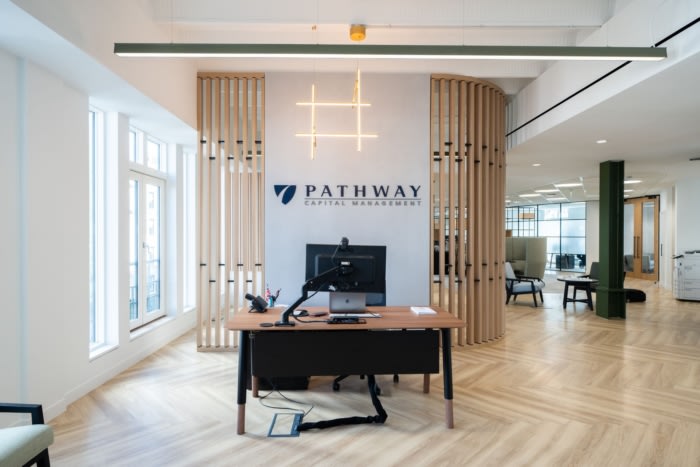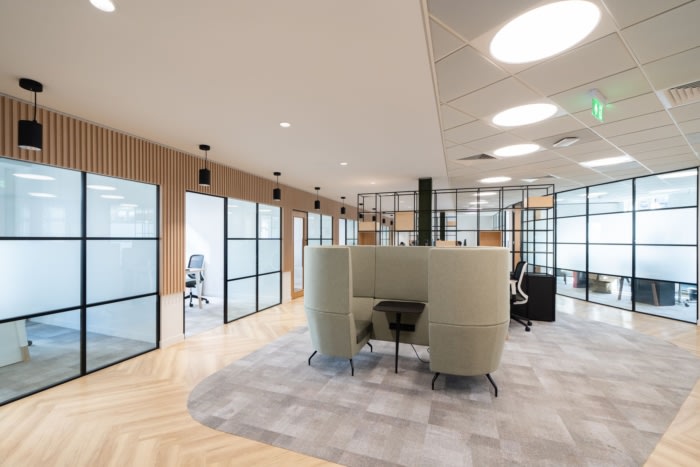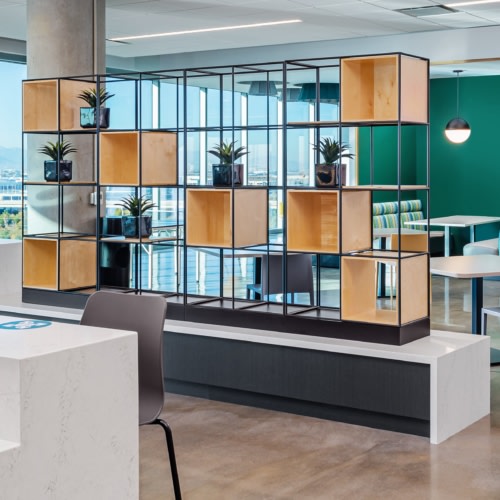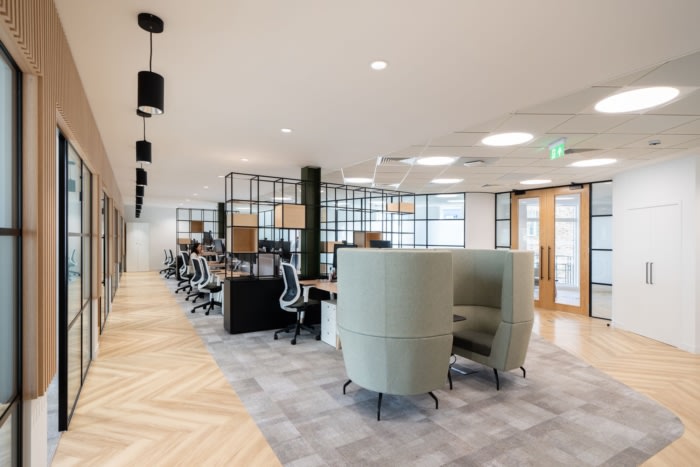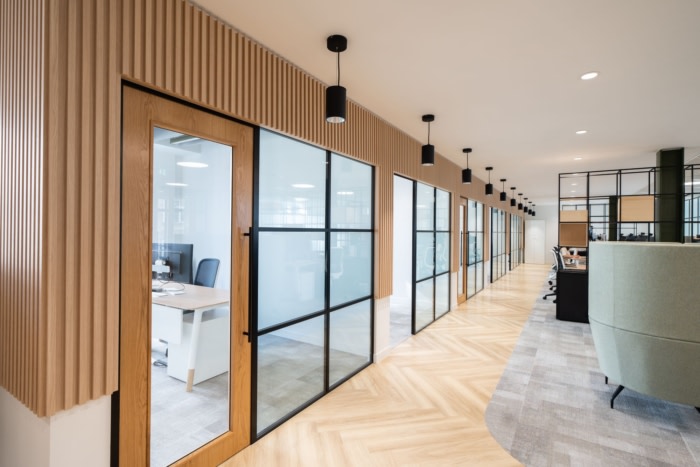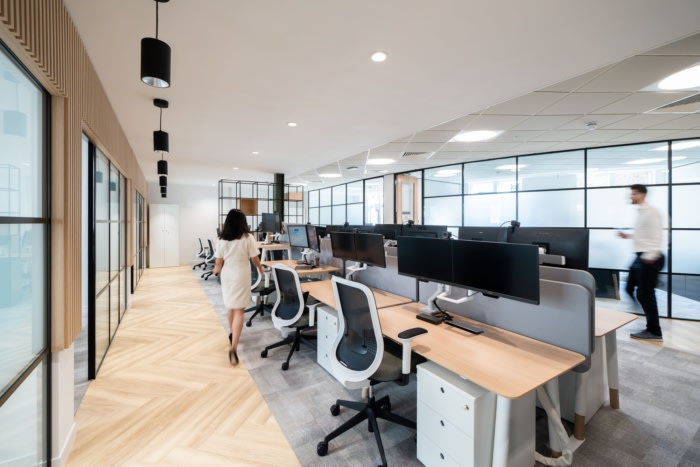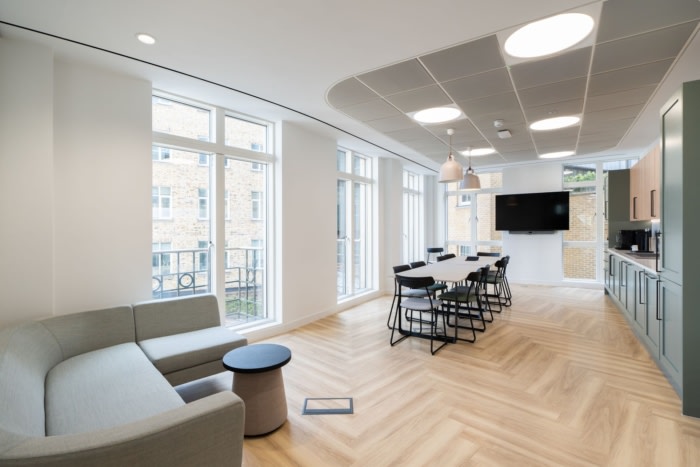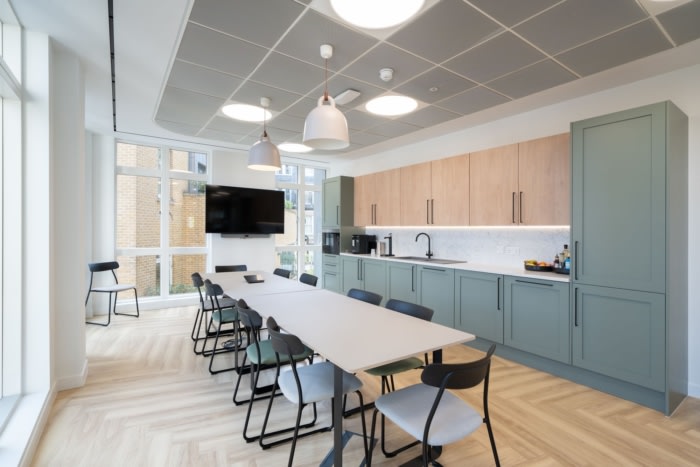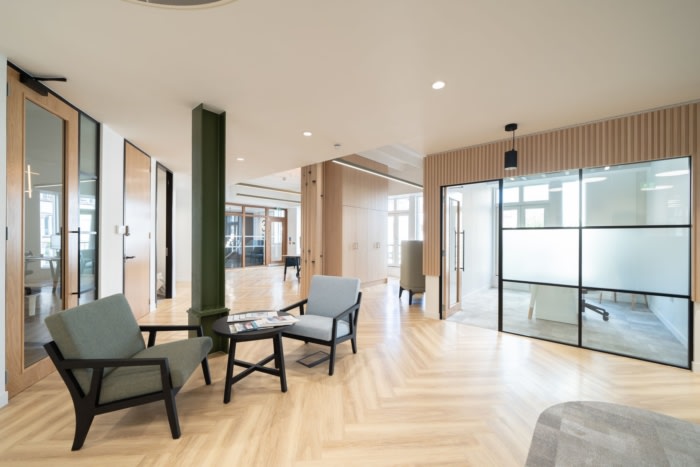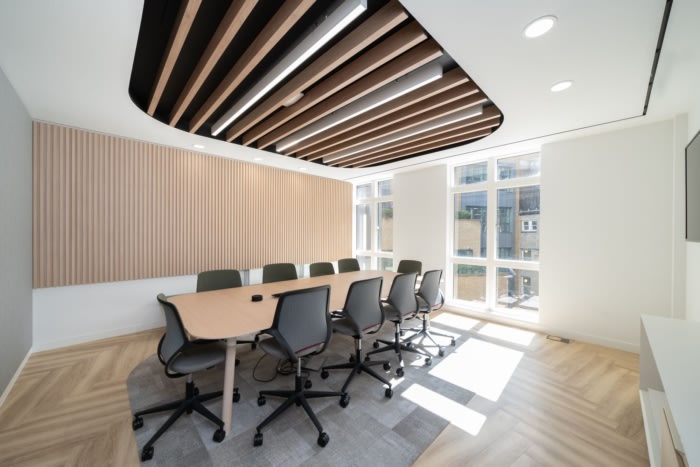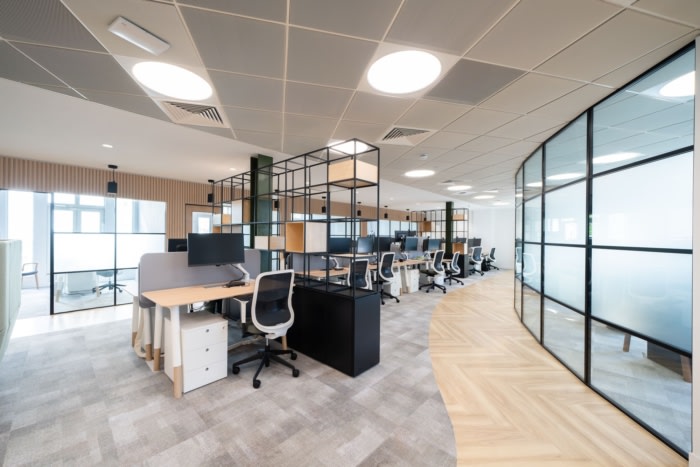
Pathway Capital Offices – London
Constructive Space designed a light, airy, and open space for the Pathway Capital offices in London, England.
A New Location
Pathway is a leading provider of customised private equity, credit and infrastructure solutions. Following our fit out of their existing premises 10 years prior, the team at Pathway asked us to competitively pitch for the design and build of their new 4,000 sq ft workplace just down the road on Upper St Martin’s Ln.The Winning Attribute of the Design
Our design team provided a sensitive response to the elegant architecture of the recently refurbished interior, introducing a warm, organic, natural feel to the space, softened with the use of white washed timber finishes and soft edges. A comfortable home from home for this ambitious but relaxed organisation, reflective of their values and brand. The furniture and deep dusty green, forest orientated finishes bring a sense of calm to the workspace.An Intelligent Workspace
The space is split into a welcoming reception area adjoining an informal collaboration space, from which it opens out into a work area central to the floor. Glass fronted offices for Partners and Associates surround the central area alongside a generous 12 person boardroom, while a collaborative tea point is neatly tucked to the perimeter.Detail In The Design
The space plays host to a number of modest and subtle design details such as the wall-fixed floating timber slats, acoustic raft ceilings and suspended pendant lamps; finished to align with the domestic look of the crittal partition system. All of which contribute to this low key but carefully considered, pragmatic workspace. Delivered on time and on budget by our expert in-house tradesmen.
Design: Constructive Space
Photography: Leo Hoang
