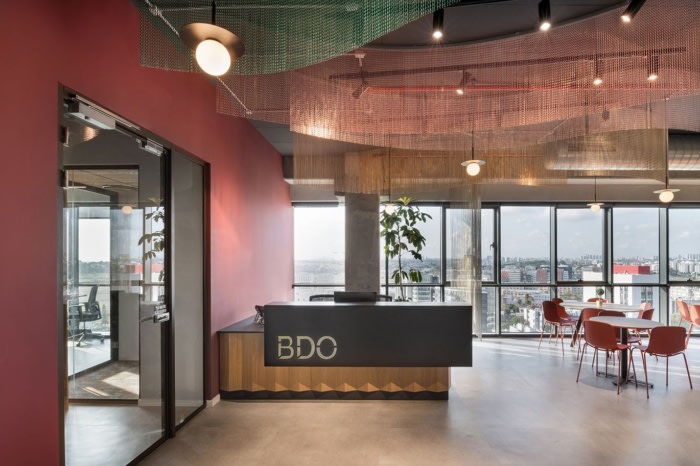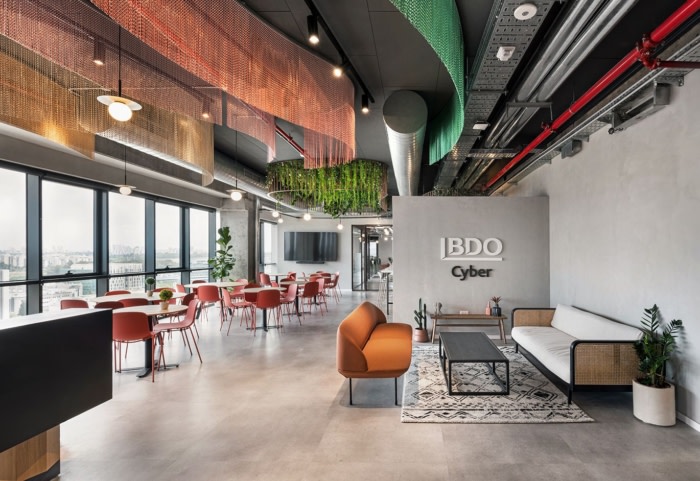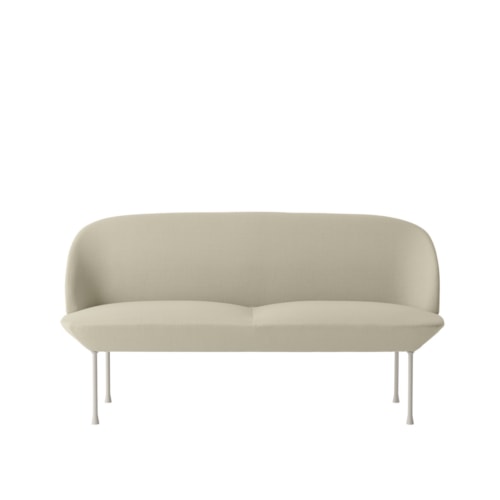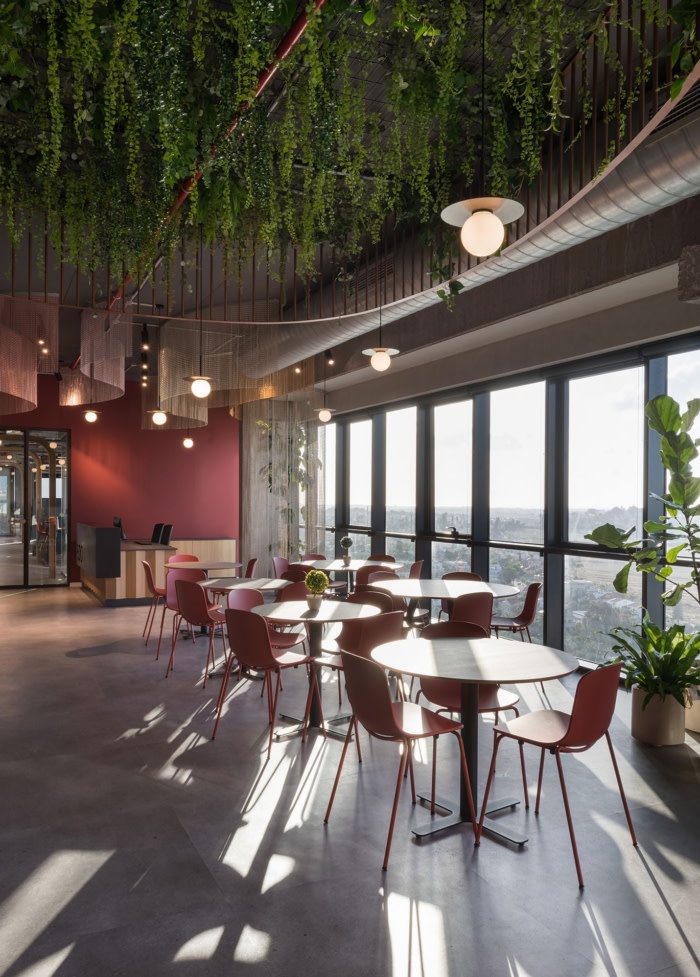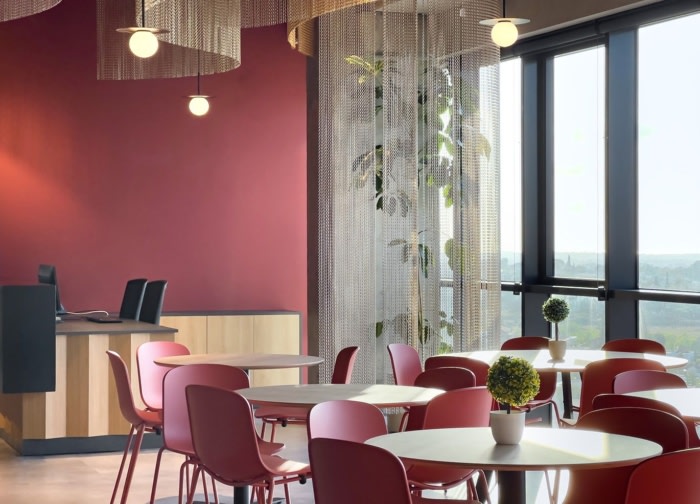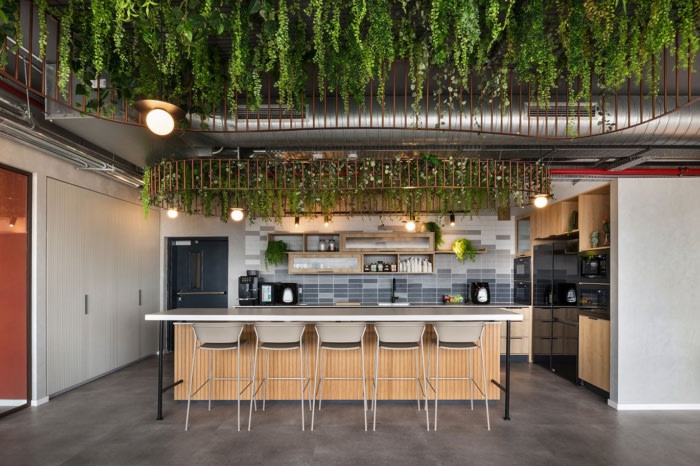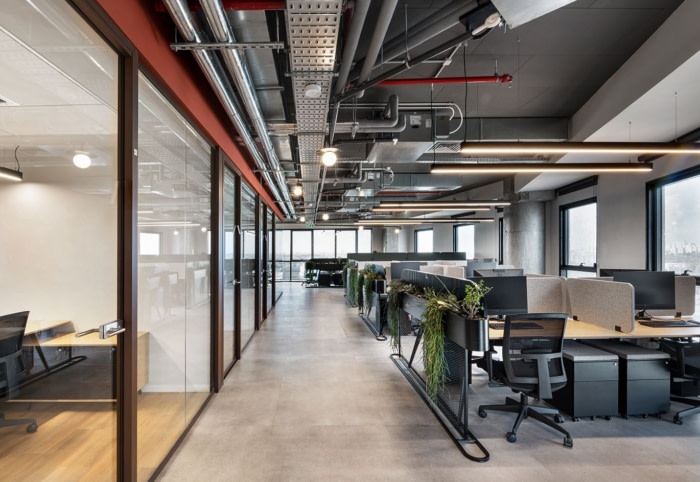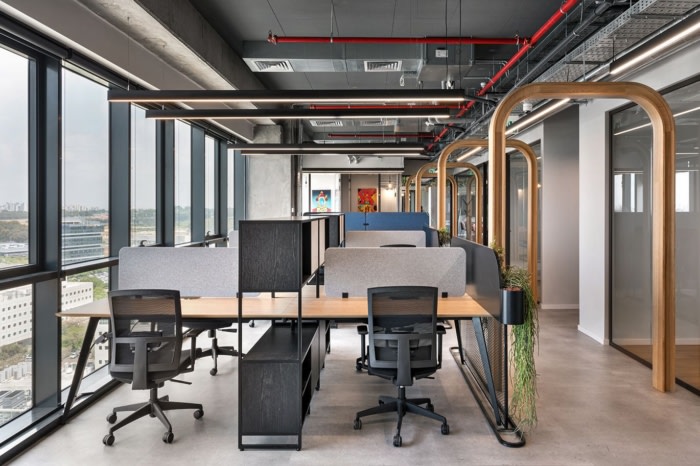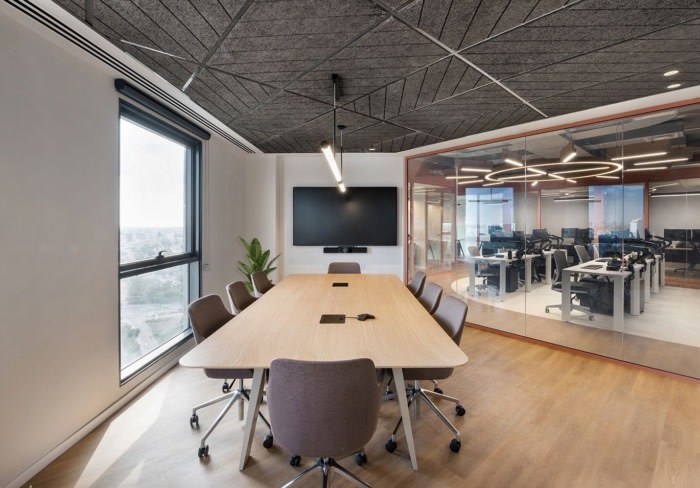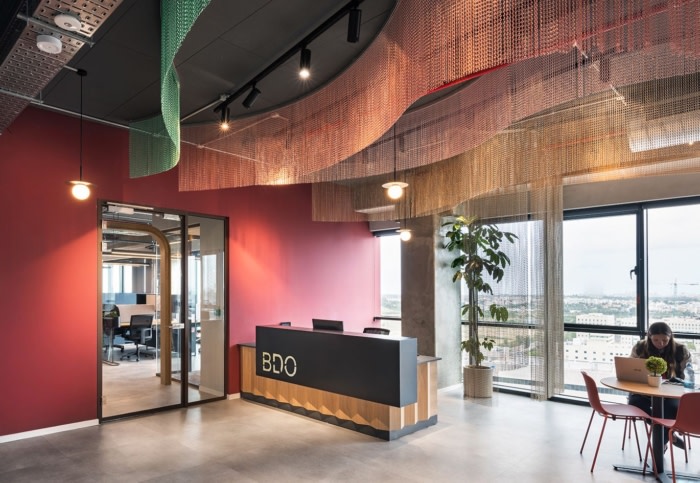
BDO Offices – Rehovot
Setter Architects designed a colorful and functional office for BDO's cyber subsidiary in Rehovot, featuring a journey through different stages of the company's work and incorporating natural materials and plant elements.
Setter Architects worked closely with BDO to identify a fluid and functional design for their offices located in Rehovot, Israel.
BDO ISRAEL is an accounting and consulting firm, one of the five largest firms in Israel. BDO Choose the location of their new branch in Ogen Building in Rehovot.
The client, a subsidiary of BDO dealing in cyber, the design concept was taken from the company’s activities. The desire was to move the company’s customers through a route that describes the company’s work, conceptual elements in the space emphasized the story in stages, the entrance space describes the first stage “Identify” an element of chains in the ceiling illustrates the filtering layers of information, the front desk was designed inspired by data visualization which supports the concept. From the entrance space, customers pass through four additional stages, the second stage, “protect”, wooden gates through which the company’s customers pass simulate layers of protection, elements emerge from the rooms support the gates and simulate the department’s activity, from there the “detect” stage leads to a conference room from there, and through chemical glass, you can see an innovative SOC room, in the center and highlighted by elements in the flooring and ceiling sits the detection team, the ceiling systems in the space create the appearance of a machine marking a target above the detection team, From there, various elements pass through the “Respond” team on the ceiling and on the partitions of the space creating a movement that simulates the department’s activity, at the end the customer is led to the cafeteria which is the “recover” phase, an element that simulates a green lungs hangs above the space.
Part of the floor is a hybrid work space, where you can order rooms / stands of different standards, through an internet system.
The design of the project is colorful and lively, combining natural materials, beams and columns are left exposed, the glass partitions are painted in a Corten shade, the separation partitions designed especially for the Space style areas contain nets and plants that create a partial concealment of the users, the rooms adjacent to the core include exposed concrete. The flooring in the staff rooms is parquet and the informal meeting rooms are carpeted with warm earth colors.
Design: Setter Architects
Design Team: Oren Tchiprout
Project Management: korot-projects
Contractor: Amit Engineering
Photography: Amit Gosher
