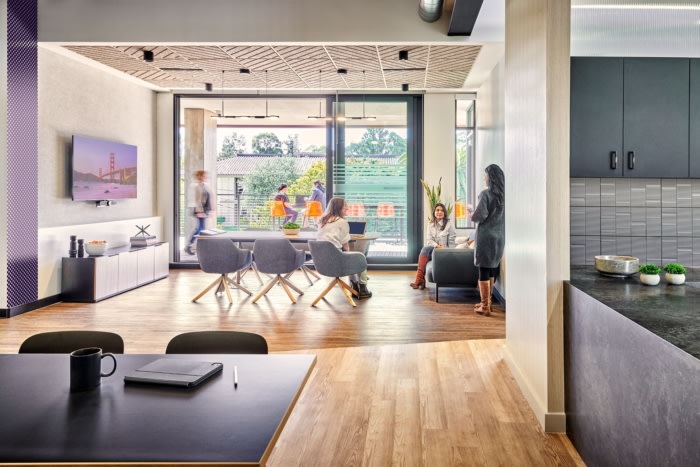
Confidential Client Offices – Burlingame
AP+I Design utilized strong materials and natural light when designing a confidential client’s offices in Burlingame, California.
An Indoor/Outdoor Connection
Making the simple complicated is commonplace. Making the complicated simple, awesomely simple, that’s creativity.” – Charles MingusThis new headquarters project in Burlingame, CA was envisioned as a sophisticatedly simple, yet approachable workplace to facilitate connectivity and community while supporting employee needs for focus, collaboration, and work-style flexibility.
To achieve this vision, the design team incorporated elements of wabi-sabi, a Japanese philosophy that embraces the beauty of imperfection and the transience of life. The use of hand-made tiles, weathered brass hardware, and natural materials such as oak wood and limestone plaster creates a comfortable, home-like atmosphere. The finish palette was inspired by nature and features strategically placed pops of color to add an element of surprise and delight while providing an overall sense of calm. Various indoor and outdoor meeting and collaboration spaces are never more than a few steps away from the open office, allowing employees to choose which environment best suits their workstyle needs.
A significant accomplishment of this project was the expansion of the existing second-floor walkway into a large, multi-use deck space with new finishes, lighting, and patio furniture. By incorporating a large sliding door between the new multi-functional all-hands area and exterior deck space, we successfully created a seamless indoor-outdoor connection that encourages employees to get outside to work, collaborate or socialize in the sun and fresh air.
Design: AP+I Design
Contractor: Cody Vermette Group Commercial Builders
Photography: John Sutton
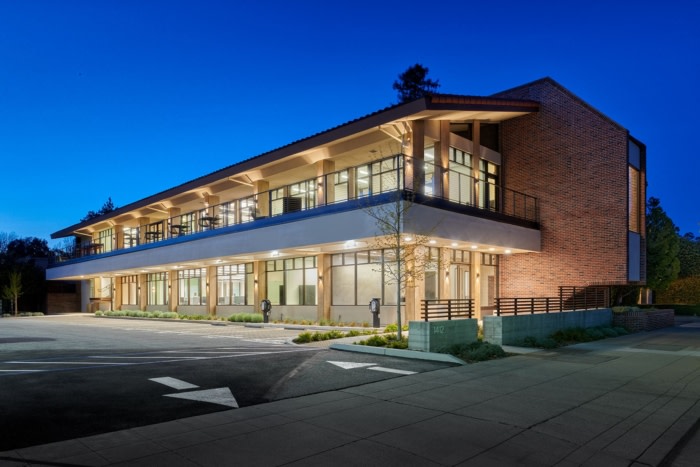
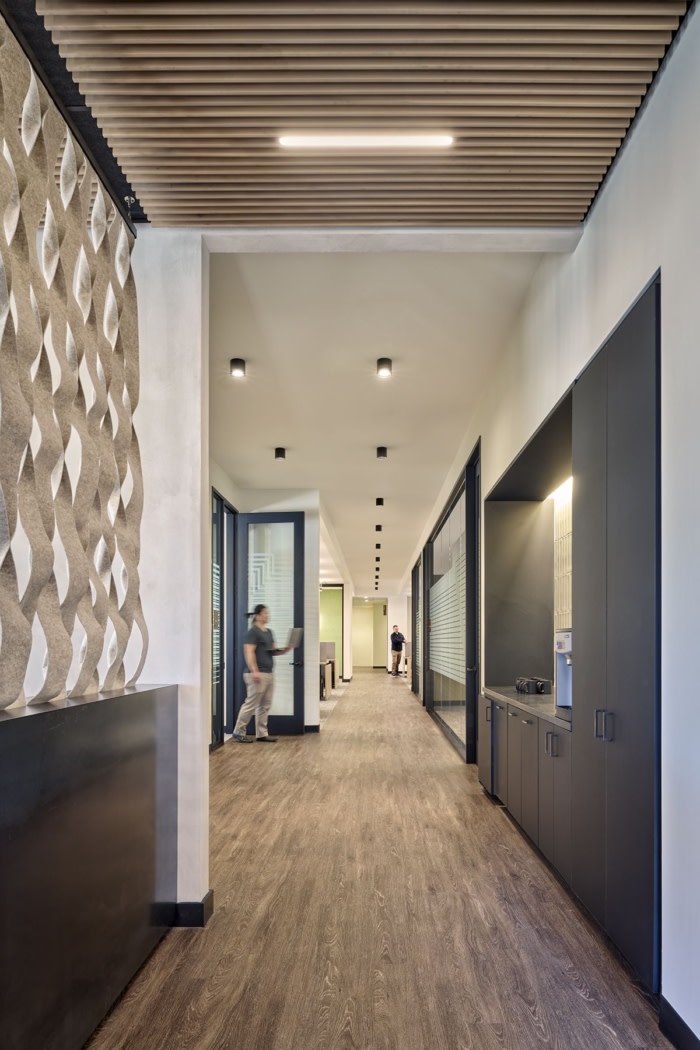
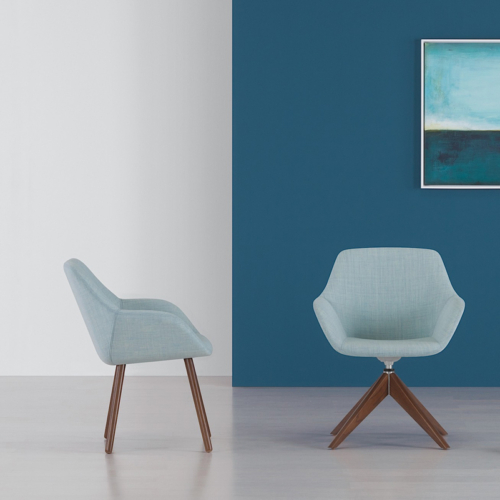

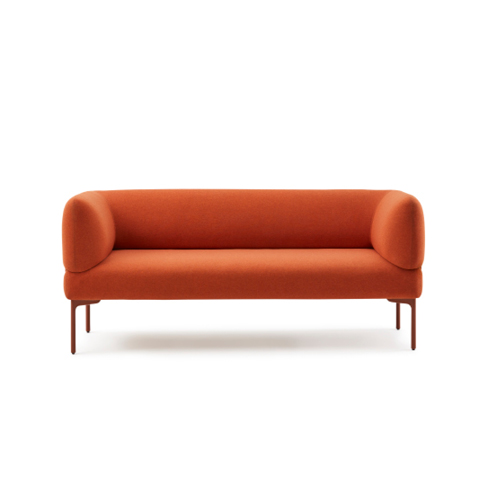
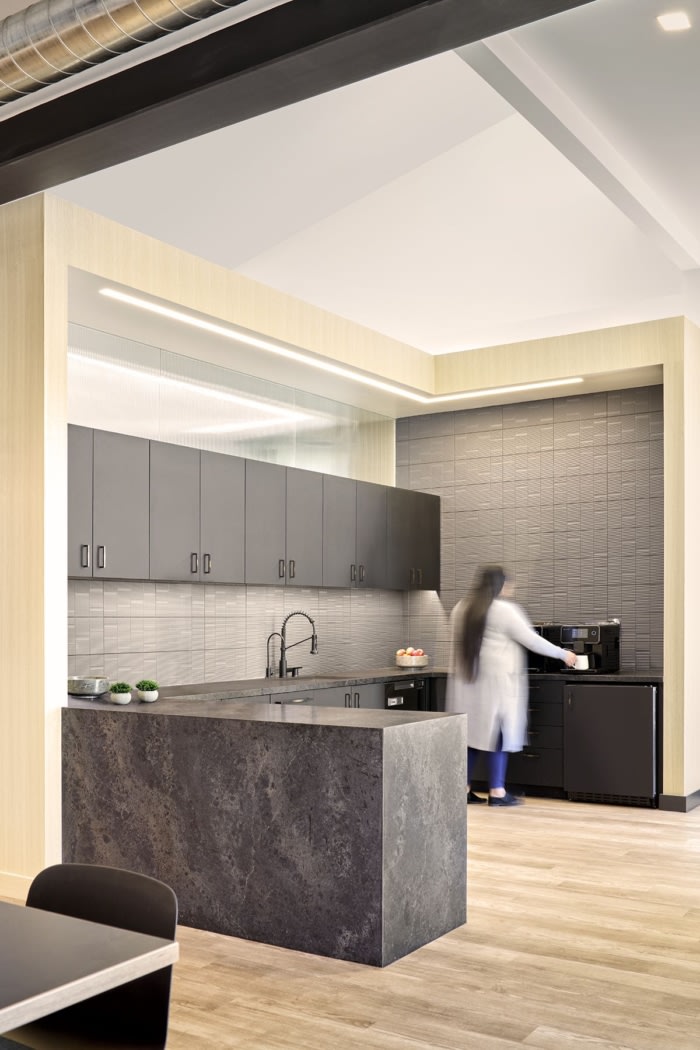
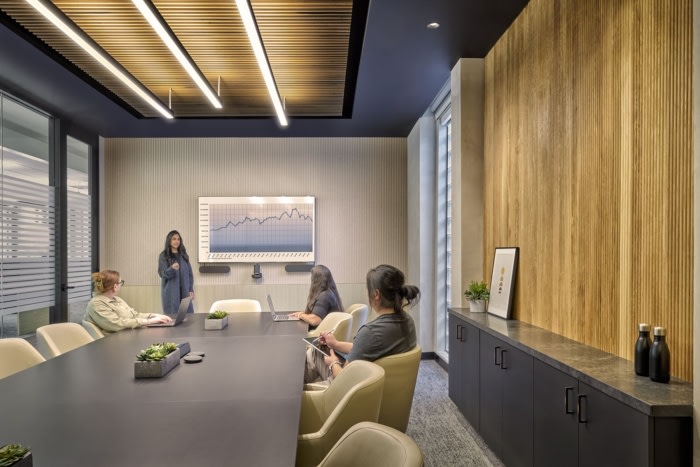
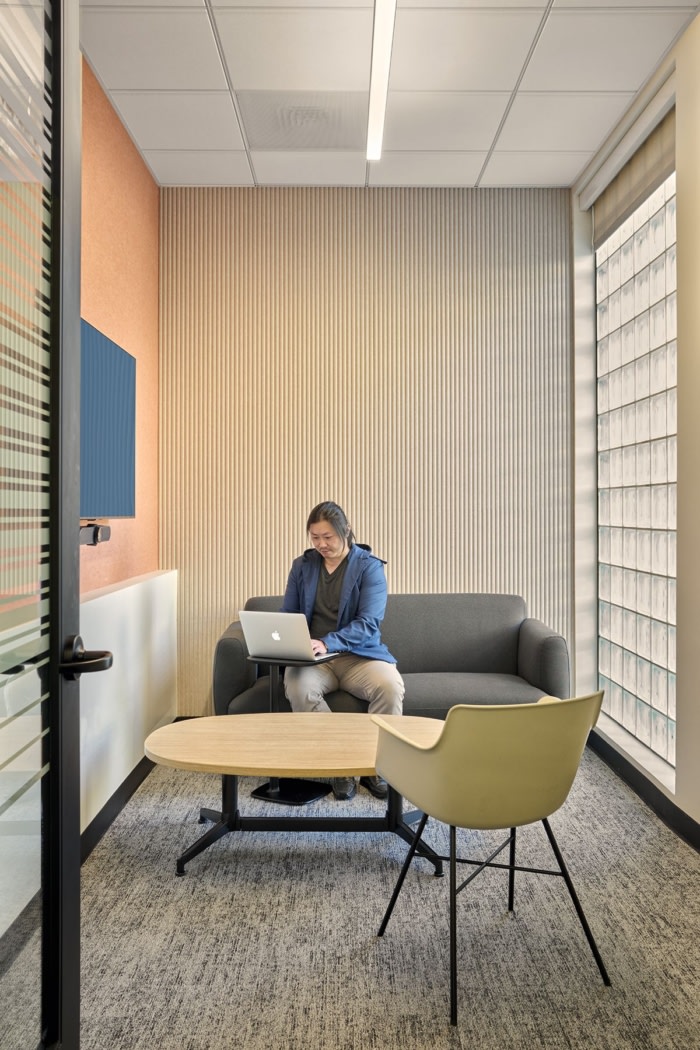























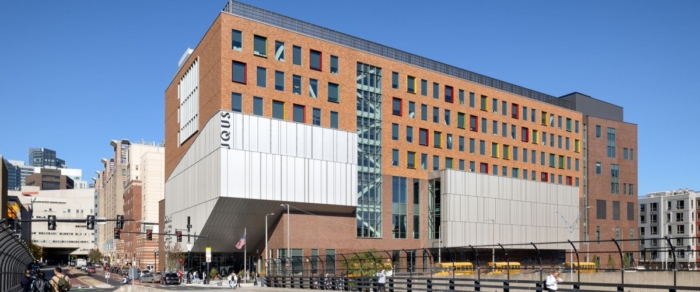
Now editing content for LinkedIn.