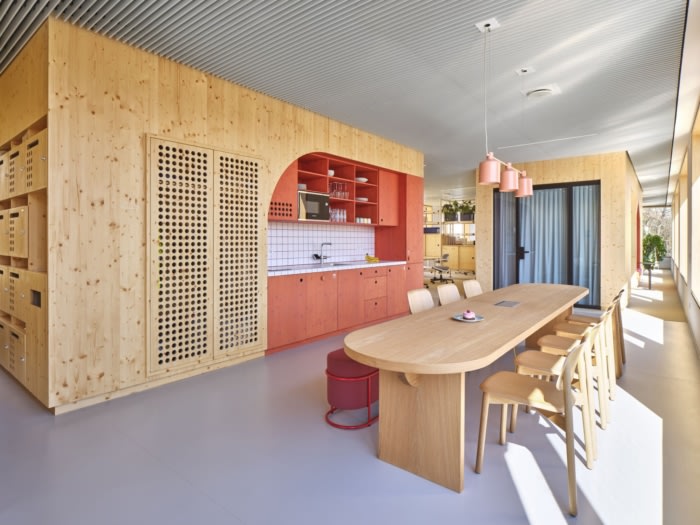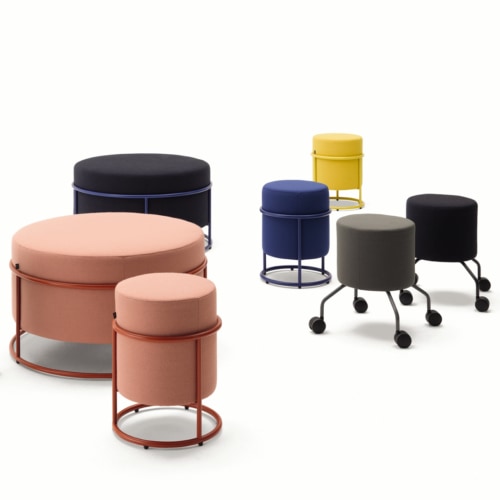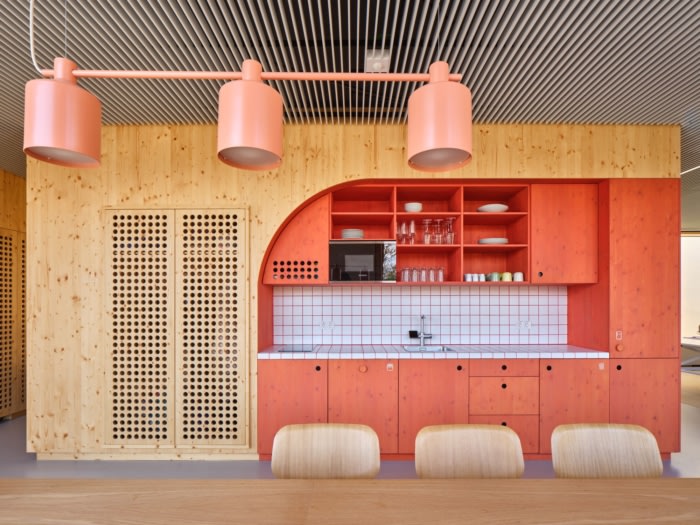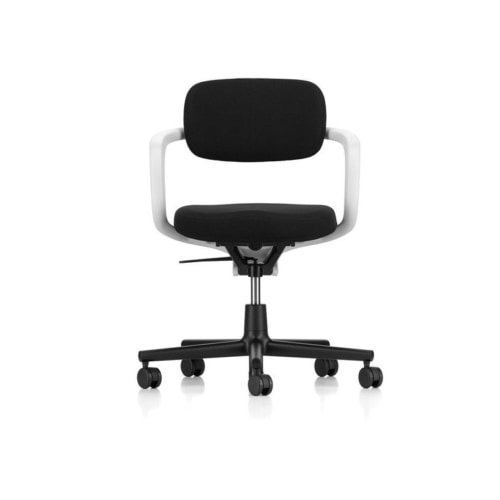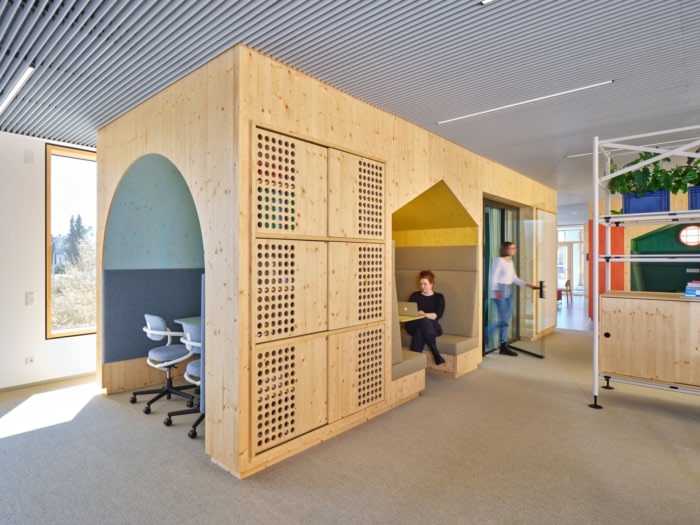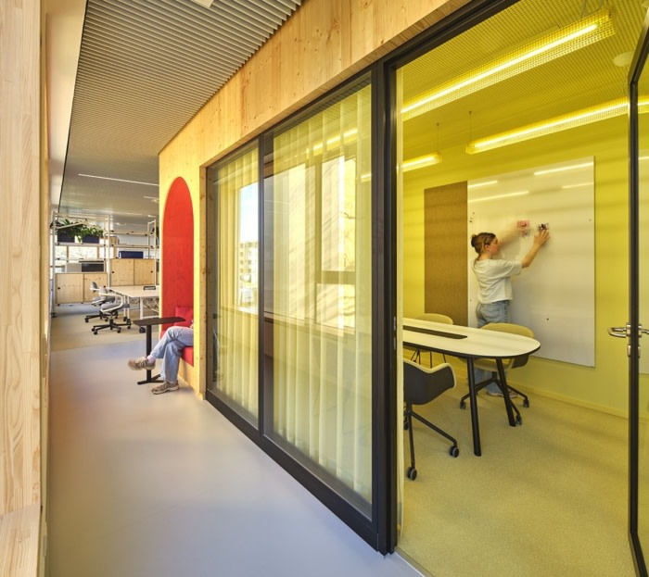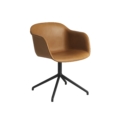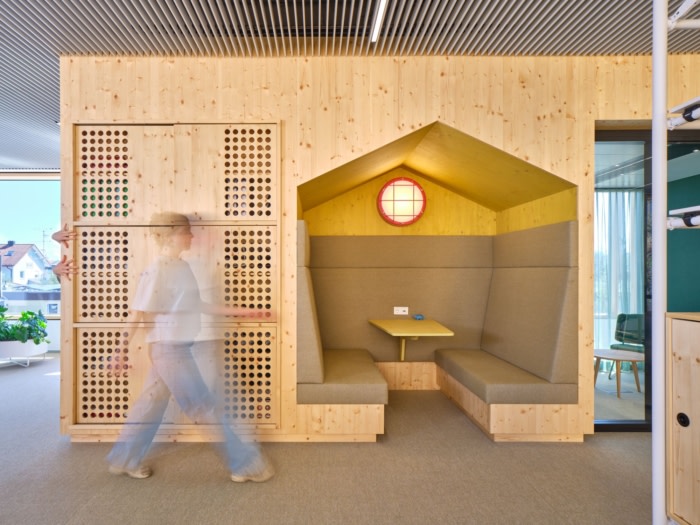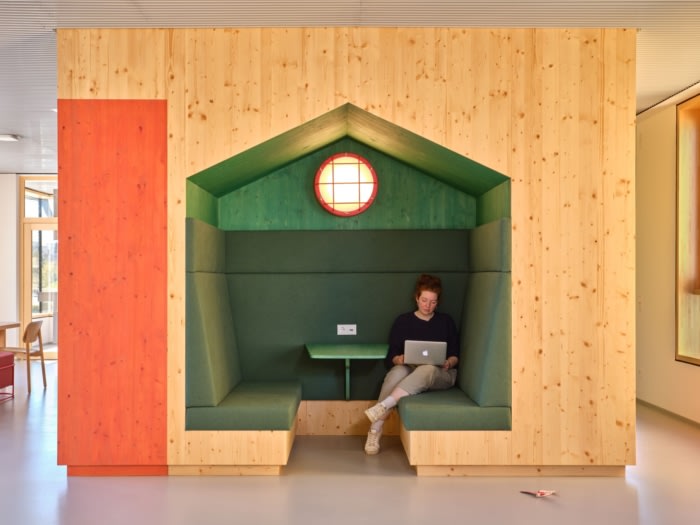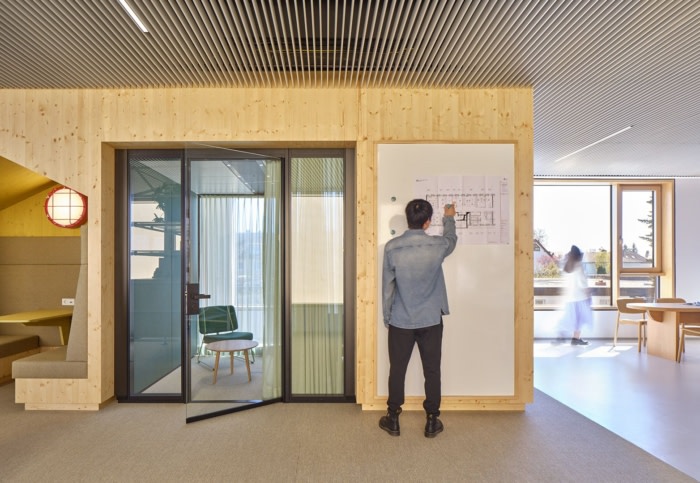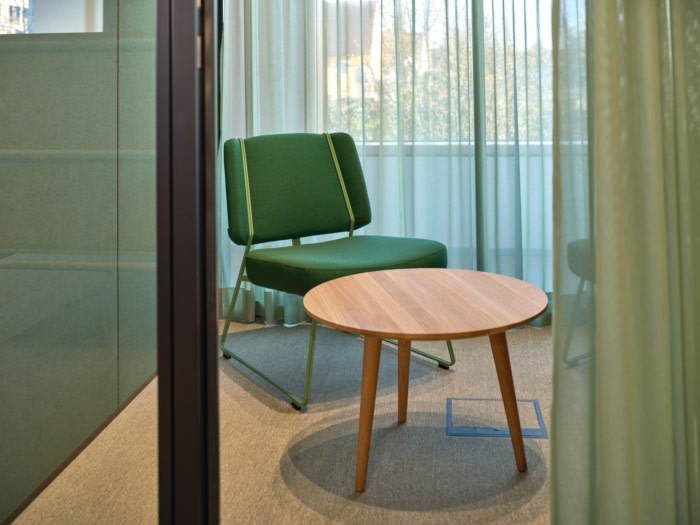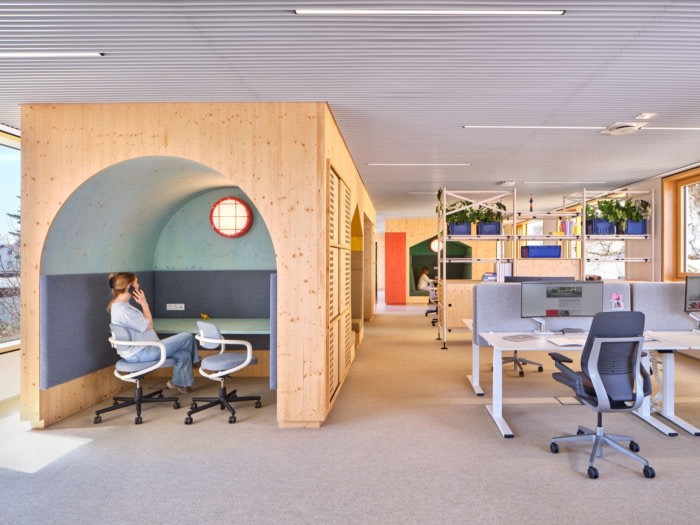
Evangelisches Siedlungswerk Offices – Munich
KINZO designed a light and welcoming office space for the Evangelisches Siedlungswerk in Munich, incorporating natural wood, thoughtful color, and flexible work areas.
KINZO created a light and welcoming space with natural wood and thoughtful color for the Evangelisches Siedlungswerk offices in Munich, Germany.
The ESW – Evangelisches Siedlungswerk stands for social housing in Bavaria. The Munich office of the largest Protestant housing company in Germany is located in the northern district of Hasenbergl and thus in a neighborhood that was considered socially deprived in the past. In recent years, extensive urban development projects have turned Hasenbergl into a lively, culturally diverse and up-and-coming neighborhood. For ESW, working here means being directly available as a contact partner for residents. Previously, this was only the case for the company’s subsidiary ESW Gebäudemanagement. Following extensive renovation of the building, the administration department, which previously worked at another location in Munich, has now also moved into the office building in Hasenbergl.
The one-floor building was extended with a second floor. The ESW had clear demands for the interior: because the administration and janitors form a new working community, the office space should encourage exchange and meet the different requirements of the two groups. The structural requirements posed a design challenge as the many large windows, which flood the room with daylight, also minimize wall space. Storage space and facilities therefore had to be integrated into the open floor.
In line with ESW’s activities, “city” is the meta-theme of the interior. Two volumes made of wood are reminiscent of building blocks. They offer space for retreats, zone the open space and provide many scenarios in a few square meters. Each of the two cuboids houses several niches, alcoves or space boxes, which become cozy working caves with dome and gable roofs. In addition, three rooms are acoustically shielded by glass fronts and can be used as meeting rooms or telephone boxes. The placement of the wooden volumes in space also defines the surrounding areas by creating slim corridors at the windows, and two visually separate zones towards the room.
The materials were chosen with a focus on sustainability: The textiles are flax-blended fabrics and instead of chipboard with a high glue content, the fixtures are made of oiled triple-layer boards. The color shades are based on the primary colors, but have been toned down. Red plays a leading role, in line with the ESW logo. Elements such as the continuous slatted ceiling, carpet and textile, plants, as well as storage space fronts with perforated milling swallow the noise. The open area of the new ESW office has been transformed into an office landscape inspired by urban life, with working and retreat spaces that offer employees space for interaction and communication, but also for contemplation and concentration.
Design: KINZO
Design Team: Laura Kummer, Jacquline Haller, Christina Fendt
Photography: Eduardo Perez
