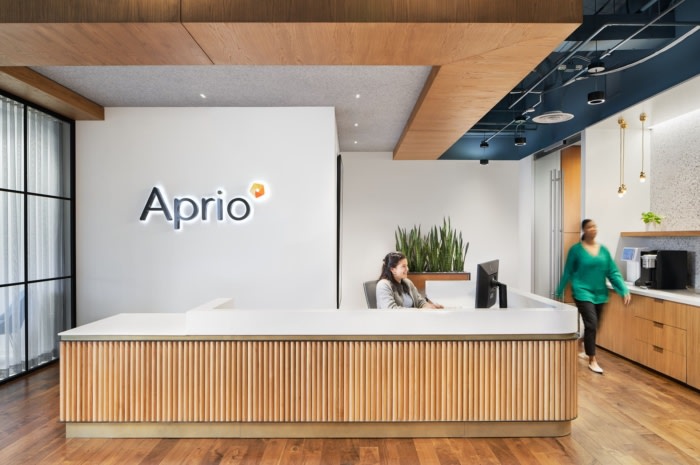
Aprio Headquarters – Atlanta
ASD|SKY prioritized light and collaboration when designing Aprio's headquarters in Atlanta by using a data-based approach, free address seating, a dedicated social hub, and a warm, inviting finish palette.
ASD|SKY prioritized light and collaboration when designing Aprio‘s headquarters in Atlanta, Georgia.
ASD|SKY worked with Aprio; a national accounting firm headquartered in Atlanta. Our team led an extensive programming and workplace strategy effort focused on right sizing their real estate which translated to a reduction of their footprint from 100,000 SF to 60,000 SF. Through team-specific surveys and other focus groups, we learned that the majority of their employees embraced the heads-down work-from-home model adopted during the Covid-19 quarantine, while they missed the camaraderie, mentorship, and culture that the workplace environment fostered.
This data-based design process resulted in a collaborative office solution with 70% of the seats in workstations and the other 30% office. Everything in the space is free address, requiring employees to reserve space through an app before coming to the office.
The final design provides everyone a seat within the 60,000 SF. Total number of seats includes all areas within their new office and are not limited to desks, rather, they include breakout areas, soft seating, and other collaborative spaces. Within this model, there is a seat for everyone, a plug for everyone’s computer, and offers the flexibility of deciding where and how people chose to work each day.
To reinforce the desire for camaraderie and culture over a quarter of the square footage is dedicated to a social hub that introduces a variety of seating options for different collaborative styles, communicating stair connecting the social hub with the primary conference and training areas. The conference and training areas significantly invested in technology so those working remotely still feel connected, allowing Aprio to hire talent from anywhere.
In addition to the primary office floors, Aprio chose to occupy space on the first floor of the building in order to engage with clients right away, further their brand awareness, and have their own reception.
The space employs a more hospitality forward finish palette and introduces warm blue hues, velvet, leather, and a mix of textures and fabrics, resulting in a warm and inviting space.
Design: ASD|SKY
Photography: Garey Gomez
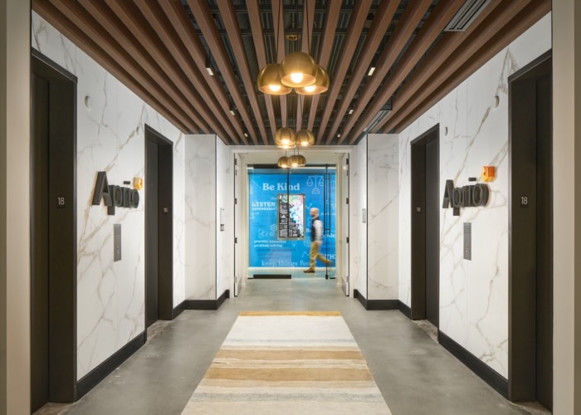
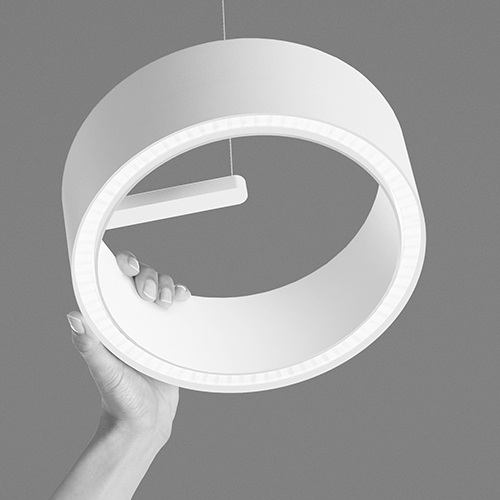
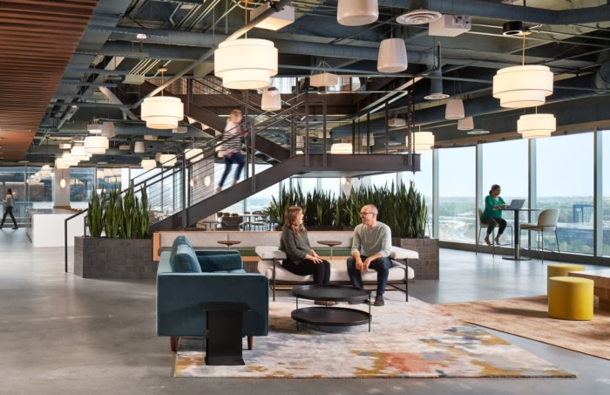
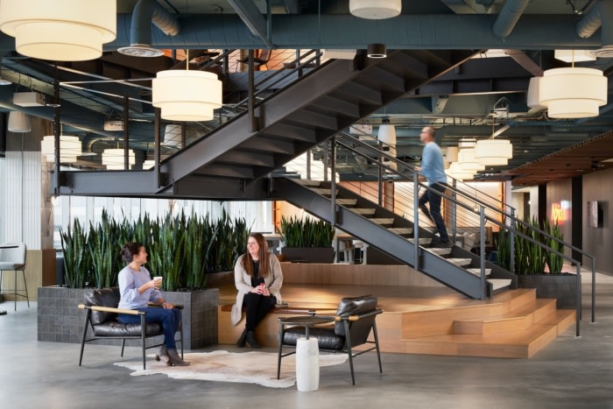
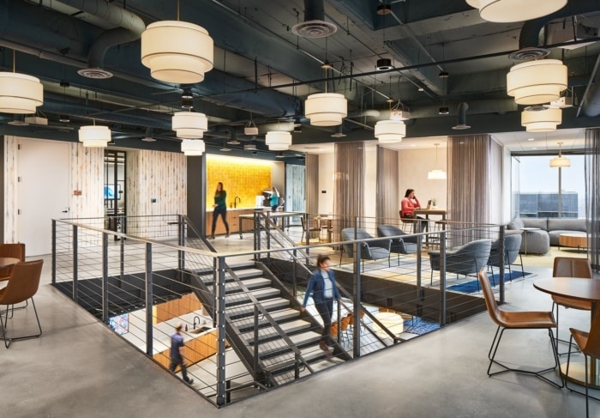
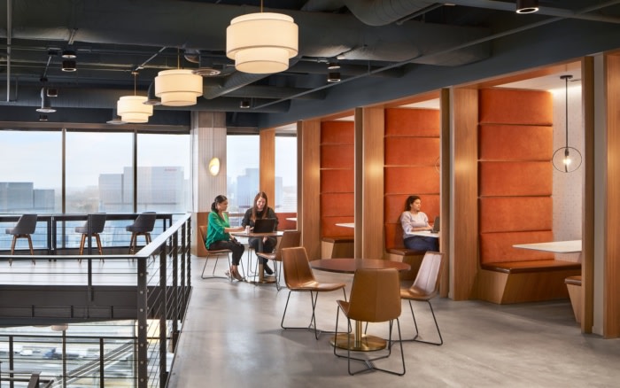
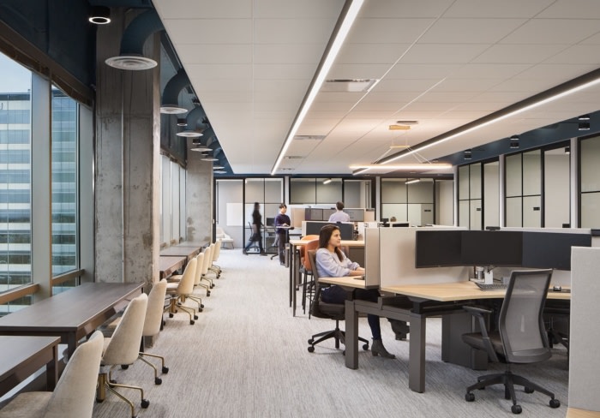
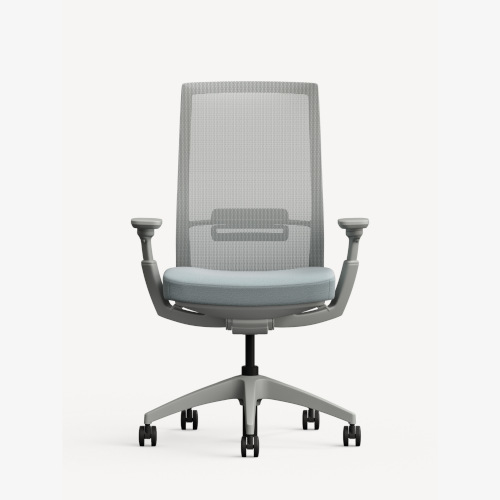
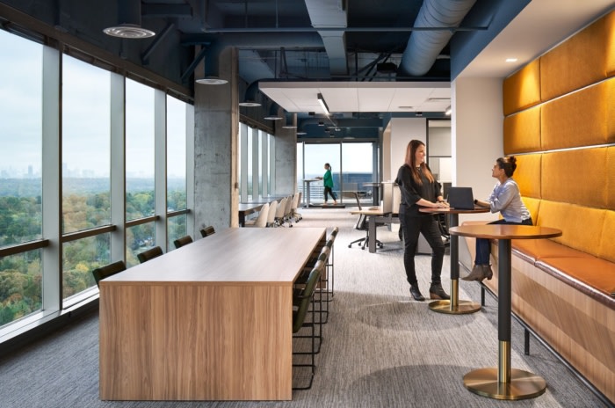
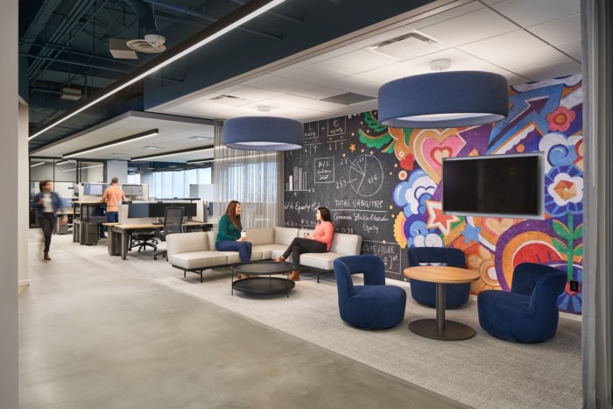
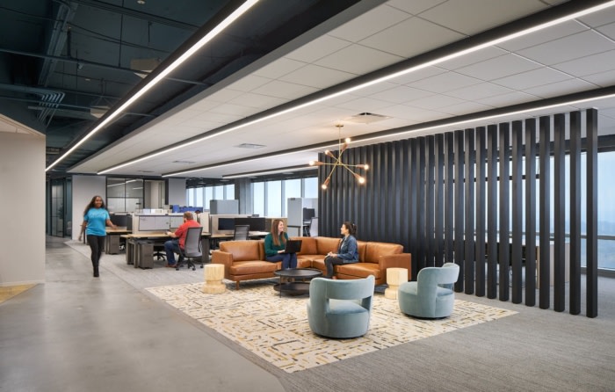
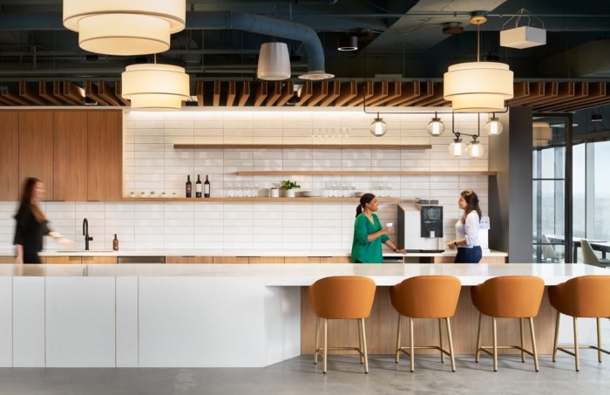
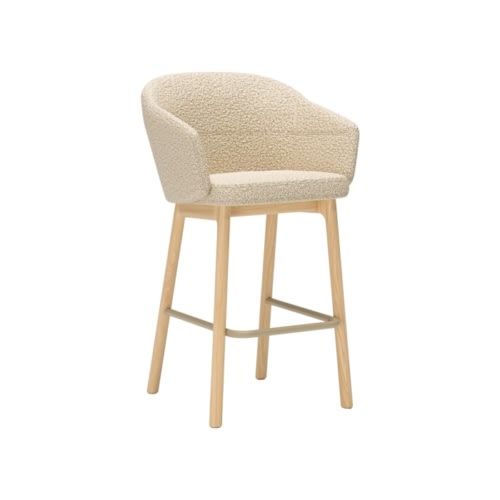
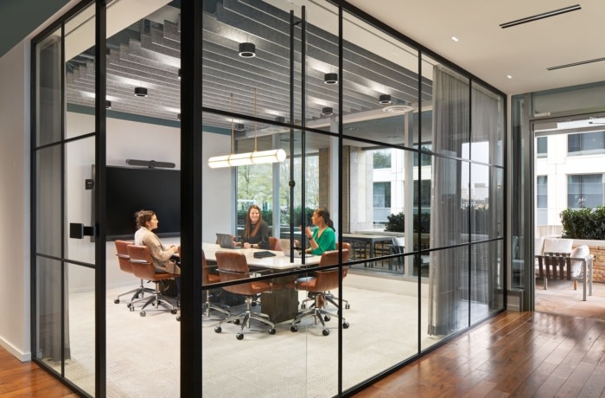
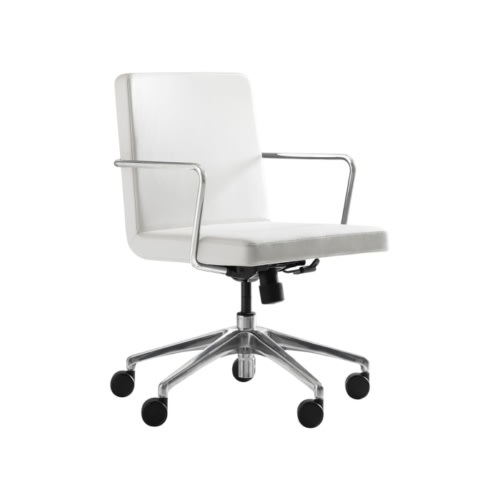
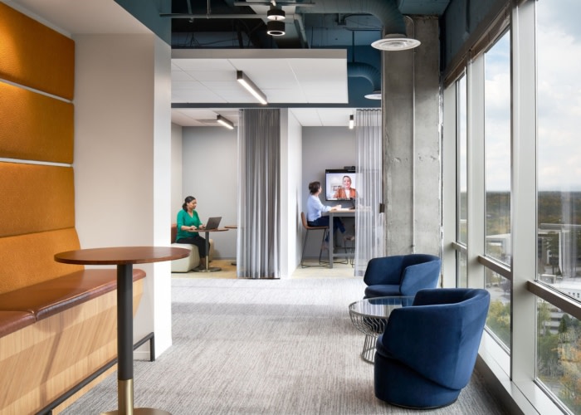
























Now editing content for LinkedIn.