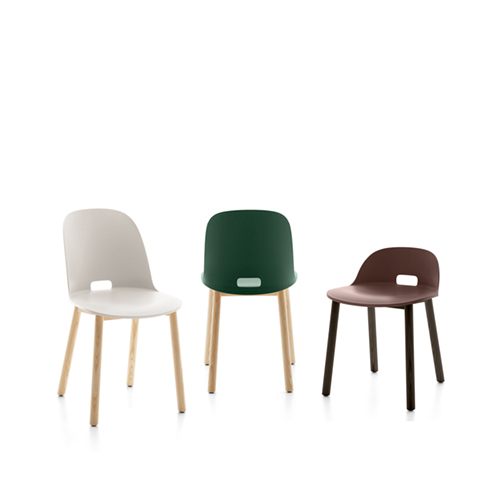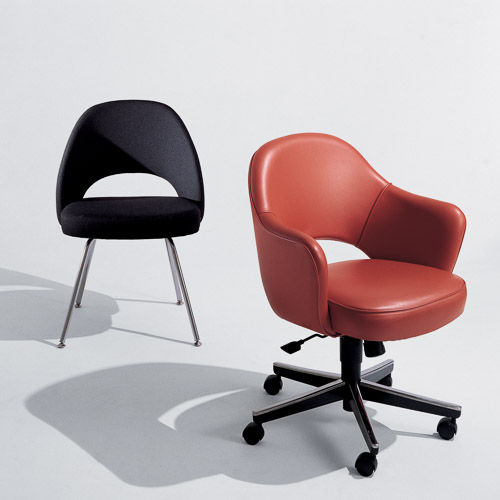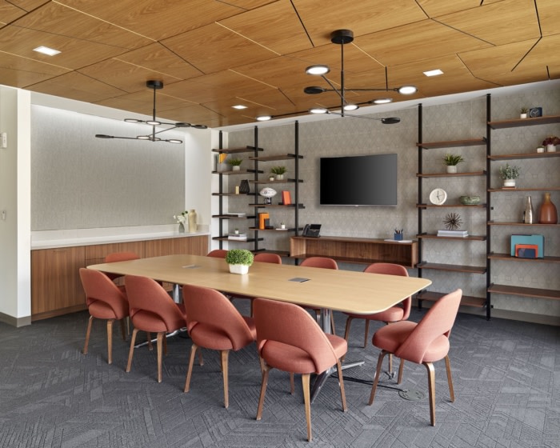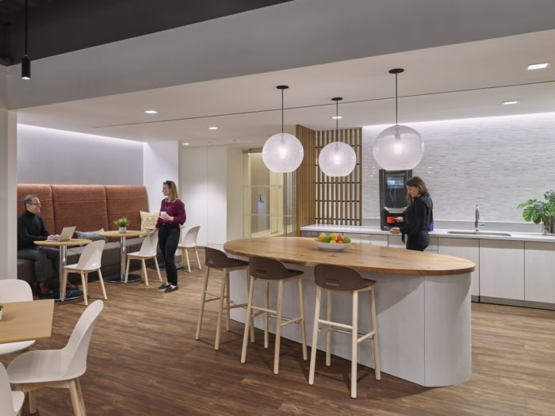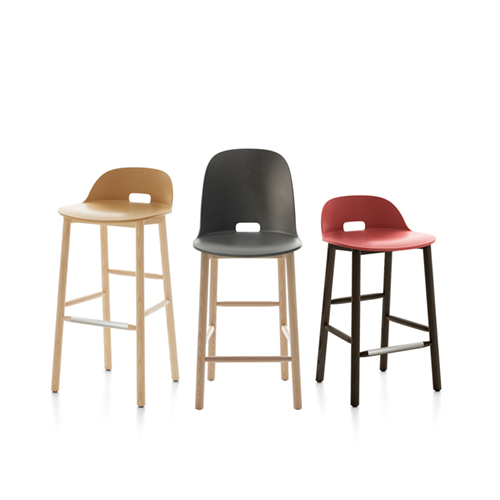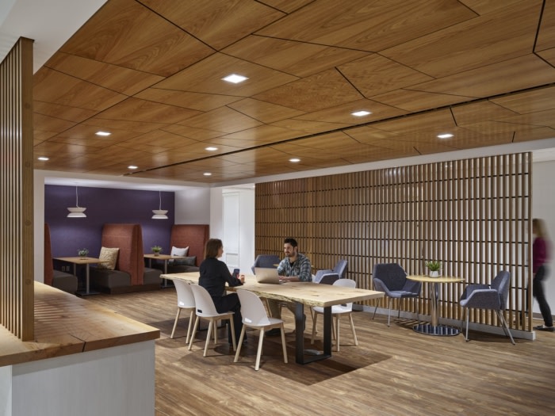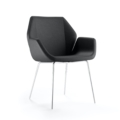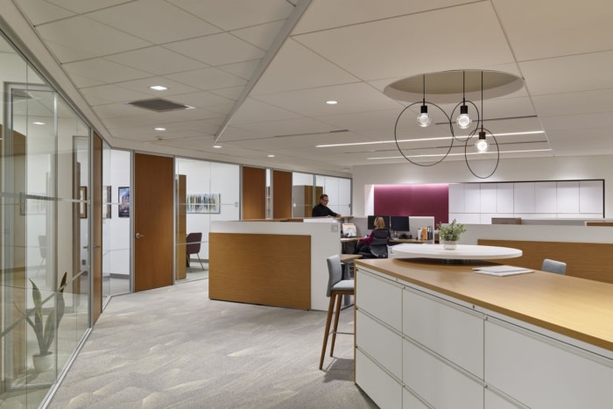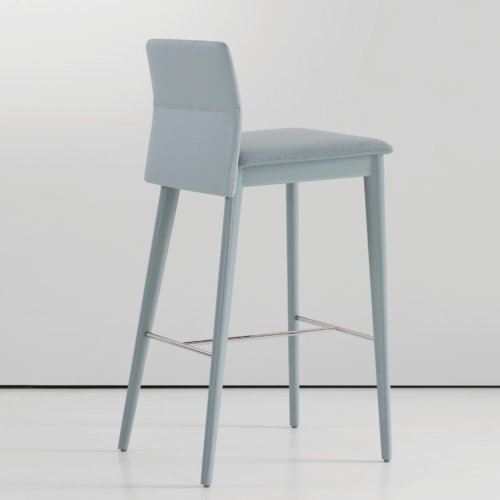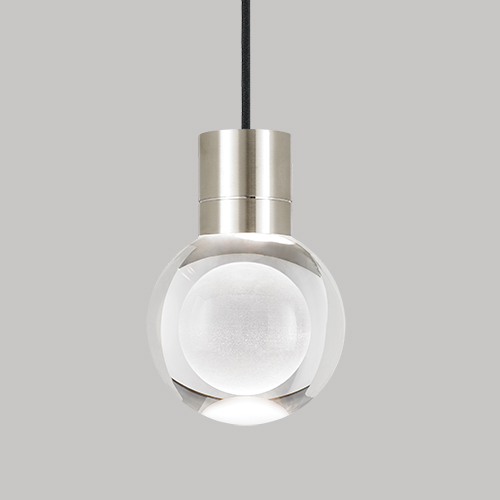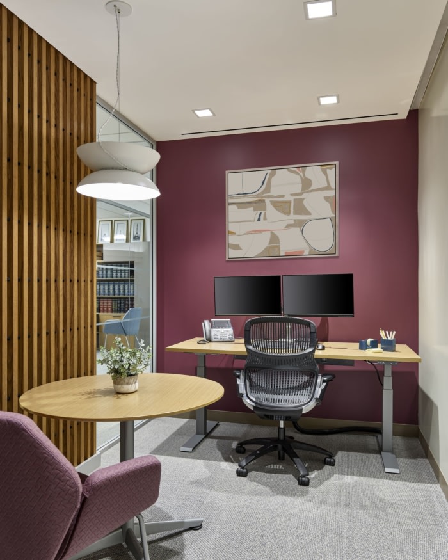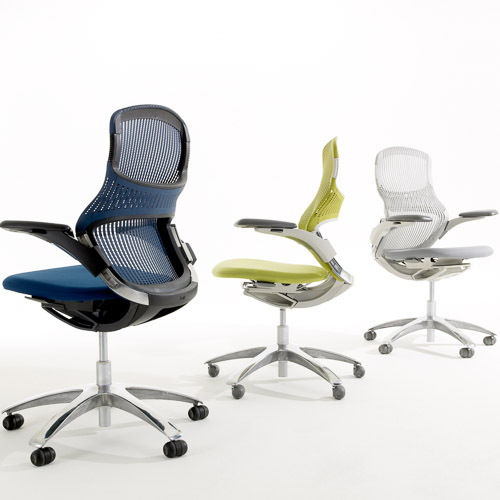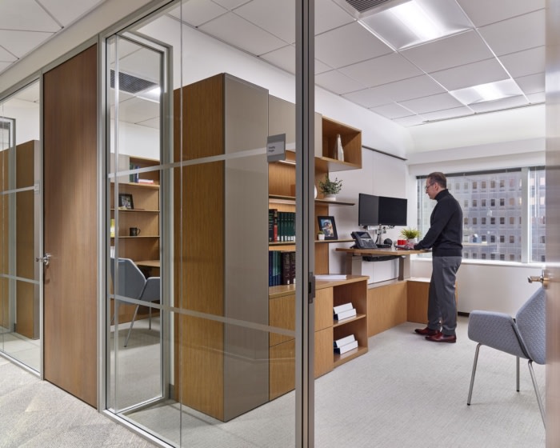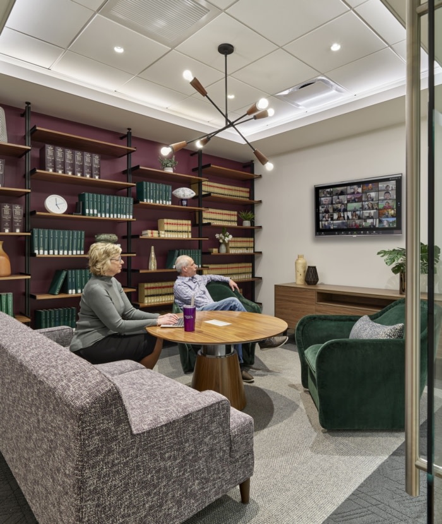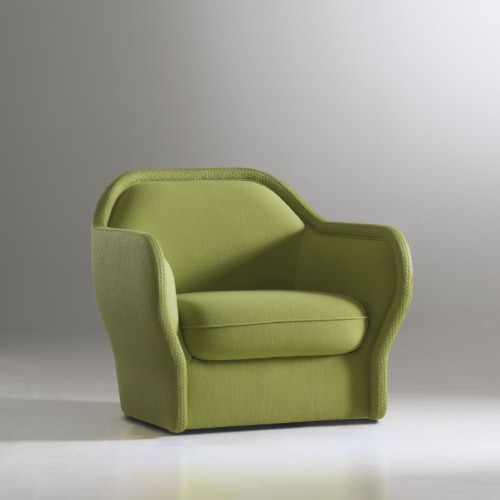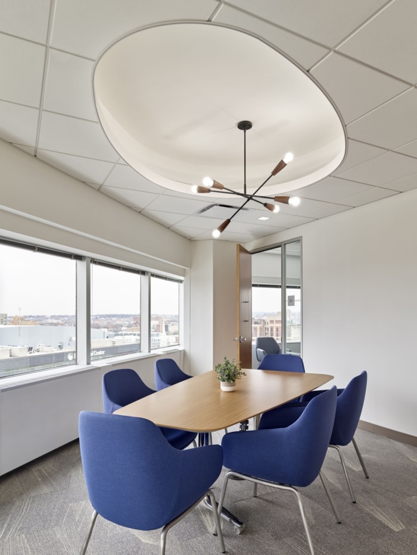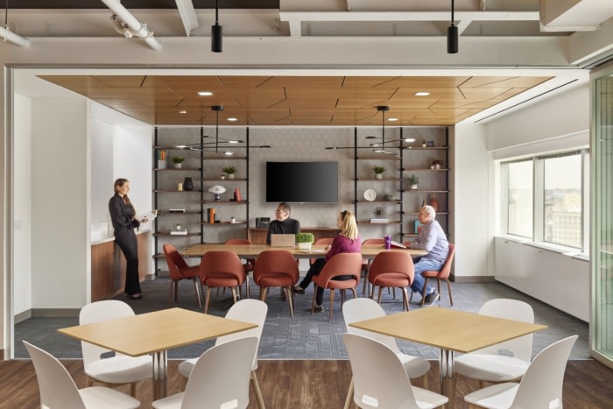
McCarter & English Offices – Newark
FCA completed a holistic design for the McCarter & English offices in Newark, featuring a modernized workspace with a subdued color palette and open, collaborative areas.
FCA completed a holistic design for the McCarter & English offices in Newark, New Jersey.
As part of a series of collaborations with leading national law firm McCarter & English, FCA renovated the company’s Newark headquarters at Four Gateway Center, comprised of five full office floors just feet away from Newark Penn Station. Completed in November 2022, FCA delivered a 110,000-square-foot, modernized workspace that celebrates over 175 years of collaboration, commitment, and innovation at McCarter & English.
McCarter & English aimed to enhance the look and feel of their existing workplace, desiring a space that reflected their dedication to a thriving company culture, legal expertise, and strong client relationships. The updated office features a subdued color palette with orange, violet, and blue accents that provide a cohesive aesthetic throughout the space, subtly reinforcing the firm’s brand image. Keeping the company’s illustrious history in mind, FCA repositioned the space with modern sensibilities while preserving a sense of formality and refinement.
The first three of McCarter’s floors (11-13) are dedicated specifically to the firm’s legal practice. Glass office fronts replaced gypsum wallboard throughout high-traffic areas, increasing access to natural light and creating an open atmosphere that fosters greater engagement between colleagues. FCA reorganized the space to provide uninterrupted sightlines, promoting connection throughout each of the practice floors in tandem with communal, open areas that encourage social interaction. To support McCarter’s shift towards increased digital documentation, FCA significantly reduced filing space and created more opportunities for dynamic office areas in its place. Updated individual offices also include new furniture, enhanced audiovisual capabilities, and lighting, as well as supplementary amenities in each elevator lobby dubbed “Recharge” that act as small cafés primed for socializing while refueling throughout the day.
The 14th floor serves as a consolidation of the firm’s previously disparate administrative departments, including Finance, IT, HR, Operations, Knowledge Management, and Marketing. This shift creates a broader sense of place and community among administrative staff. By centralizing these operational areas into a larger, more collaborative space, FCA provided the means for quick communication and coordination across all branches of the firm. The company’s primary Town Center is also featured prominently on this floor, offering additional F&B offerings to complement the varied coffee hubs throughout the office.
The 14th floor of Four Gateway Center houses gathering areas for internal meetings of all kinds. A town-hall style room, suitable for both formal and informal events, with flexible furniture accommodates dining, office-wide meetings, company events, and additional social interactions among staff. To optimize the appearance and functionality of a connecting stair, FCA opened the existing staircase by removing the original enclosure that hindered its potential in the space. This communicating stairway connects amenity areas, openly offering a secondary mode of vertical mobility between floors to promote wellness while visually connecting the office’s new social amenities. FCA also introduced a variety of informal and relaxed components with ancillary but casual furniture, in addition to standard elements of the modern workplace (quiet zones, huddle/open collaboration areas, conferencing rooms), creating a space with a modern feel that retains the firm’s professional identity.
The renovated office marries the concepts of collaborative efficiency and positive interaction into a holistic design. In collaboration with SJP Project Solutions, Robert Derector Associates Consulting Engineers, and Eremos, FCA delivered a space that honors the longstanding history of McCarter & English while providing updated work and amenity considerations that reinforce the firm’s dedication to employees and the continued, high-quality service of clients.
Design: FCA
Photography: Jeffrey Totaro
