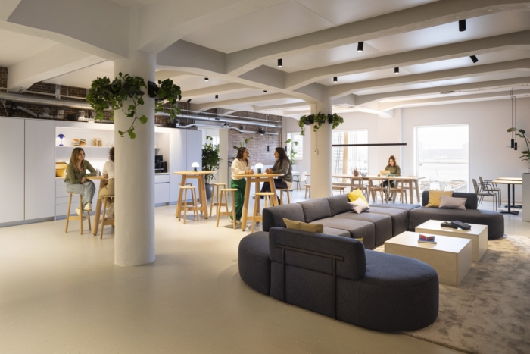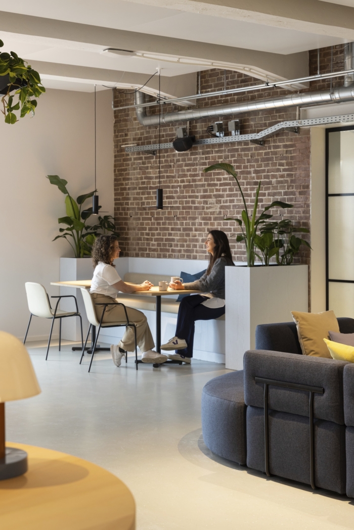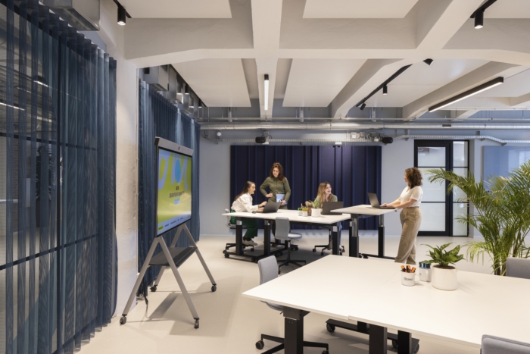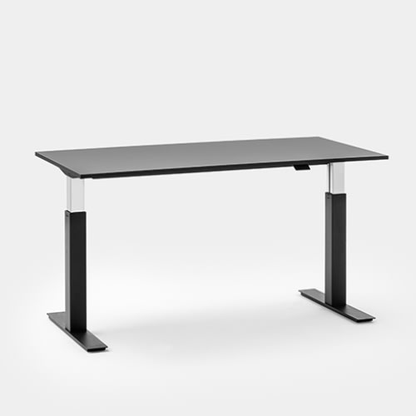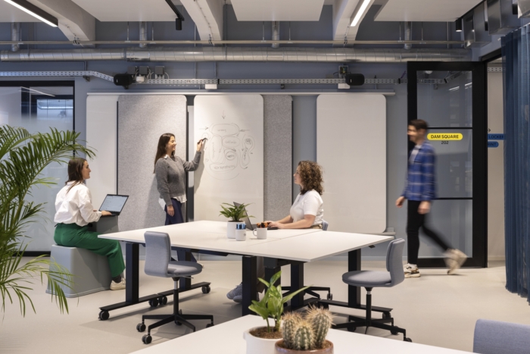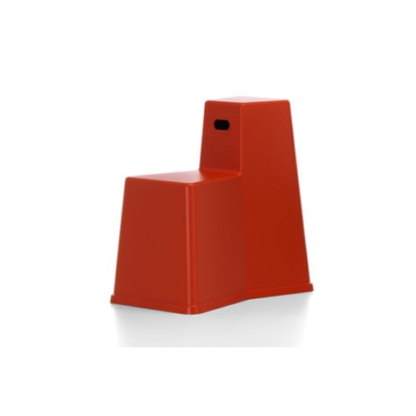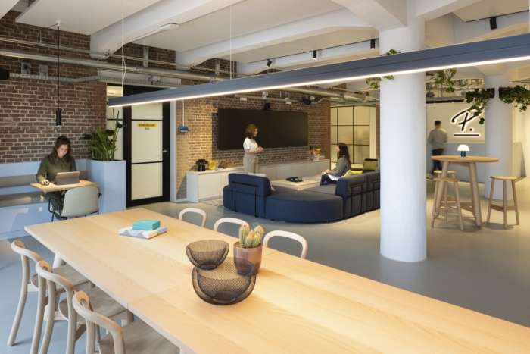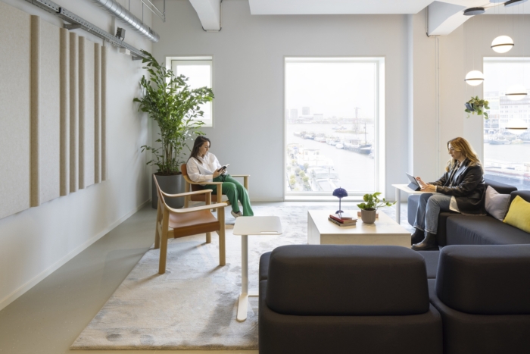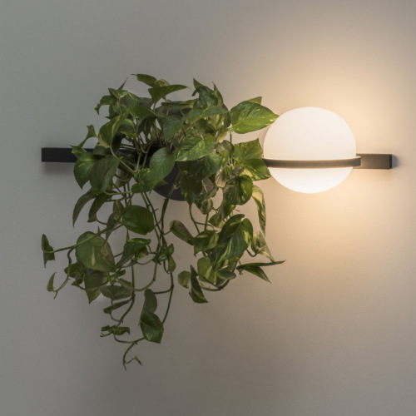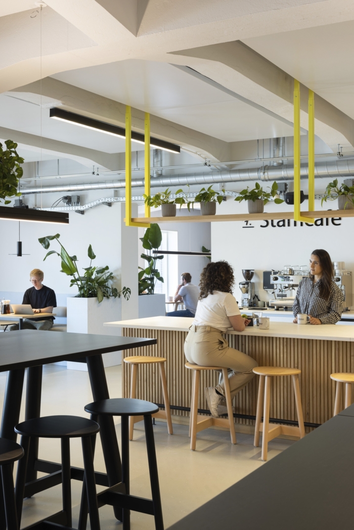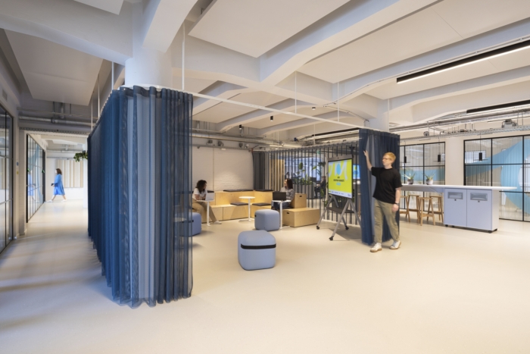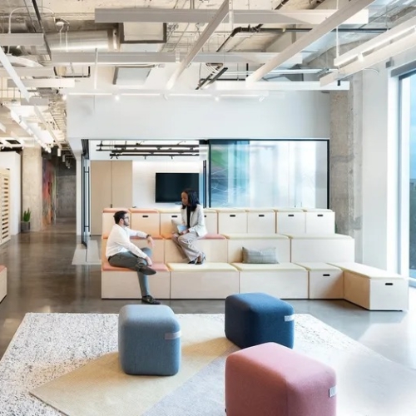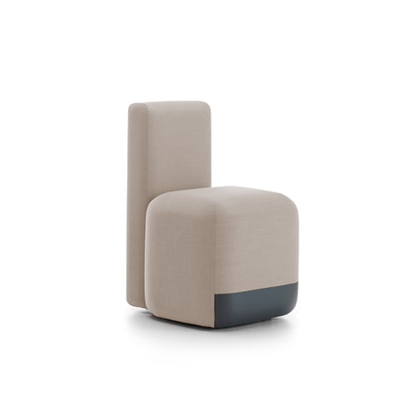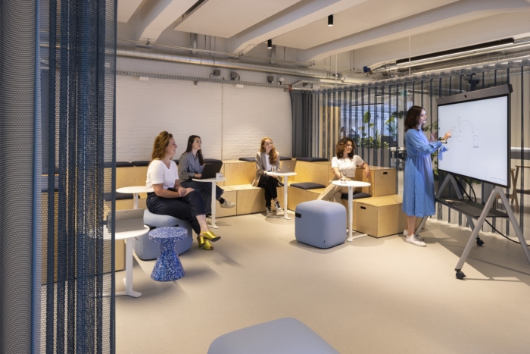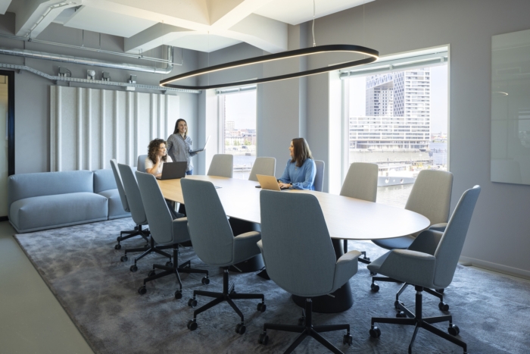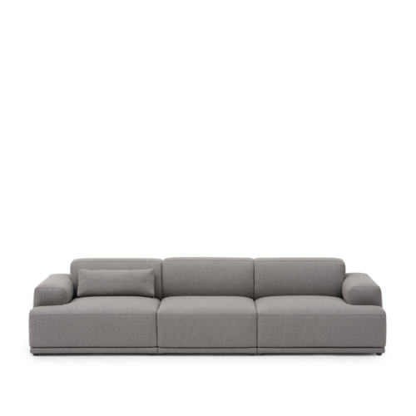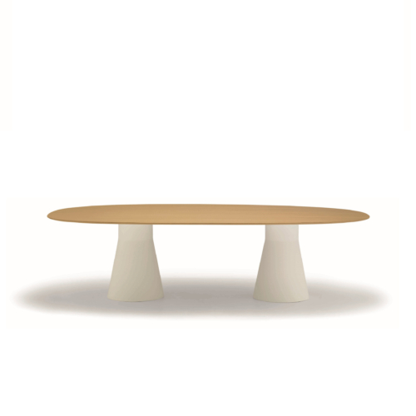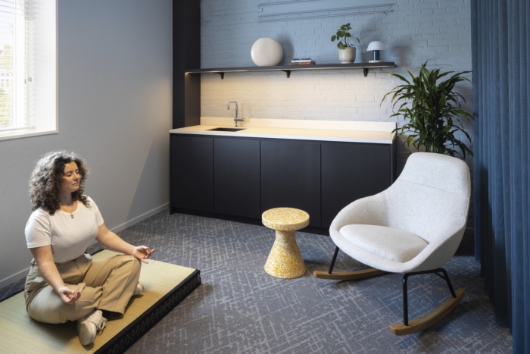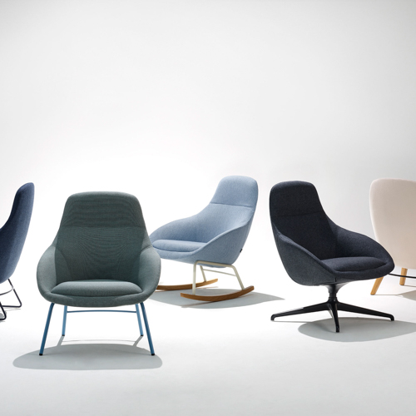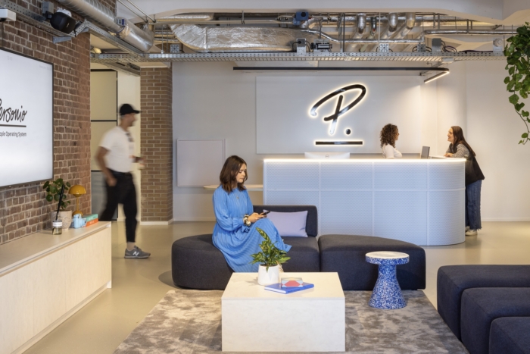
Personio Offices – Amsterdam
M Moser Associates designed a collaborative and dynamic office space for Personio in Amsterdam, incorporating the brand's visual identity and focusing on inclusivity, flexibility, and sustainability.
M Moser Associates focused on creating a collaborative and dynamic space for the Personio offices in Amsterdam, Netherlands.
Workplace strategies to inform design solutions
Before Personio relocated from a co-working space to its first dedicated Amsterdam office, we dove deep into understanding its needs. Through interviews, surveys and interactive workshops, we developed a tailored workplace strategy, zoning plan and design concept.This exploratory phase involved engaging Personio’s teams in conversations about their workplace. Our findings showed that the new office had to address immediate demands yet remain adaptable for future expansion. The “workplace of now” started here.
As a result, our design solutions echo Personio’s people, values and purpose by translating its visual identity into the scheme. The workplace showcases the brand, aiming to create a welcoming and positive environment that reflects Personio’s identity. Moreover, by adhering to universal design principles, we created a workplace that champions equitable use, promotes flexibility and requires minimal physical effort – all important to Personio’s values of social responsibility and team spirit. This approach caters to diverse needs, positioning Personio for continued success and attracting the best talent.
Balancing collaboration spaces with focus areas
The data revealed a dual need: teammates value collaboration and individual work equally. The office has a wide range of work settings to satisfy these requirements. These include various phone booths, enclosed collaboration rooms and dedicated team rooms.We also tailored our design strategy to the unique needs of each team. For instance, our spaces for some teams lean into focus and quiet, offering areas for deep concentration. In contrast, we outfitted others with more collaborative spaces, perfect for presentations and client meetings.
Our research underscored the critical role of collaboration in development teams. As a result, we allocated a full third of the office space to “teaming”, with zones for pair programming, mob programming and event storming. The workplace further encourages collaboration with features such as scrum areas, stand-up spaces and mobile grandstands for team gatherings.
Equal access for all
Our office design ensures everyone, whenever possible, enjoys the same ease of access to a wide variety of options. For example, individual focus pods are matched by their wheelchair-accessible counterparts, providing everyone with the same functionality. Features such as height-adjustable workstations minimise the risk of musculoskeletal disorders.The workplace strategy we developed with Personio culminated in an adaptive, inclusive workspace design that harmoniously aligns with its goals. We’ve created an office environment that promotes social interactions and caters to a broad spectrum of work activities. In addition, prioritises sustainability by adopting circular practices and optimising energy use.
Design: M Moser Associates
Photography: Stijn Poelstra
